Idées déco de salles de bain avec un carrelage bleu et un mur beige
Trier par :
Budget
Trier par:Populaires du jour
1 - 20 sur 1 885 photos
1 sur 3

Cette photo montre une salle de bain principale chic de taille moyenne avec des portes de placard grises, une baignoire indépendante, une douche d'angle, un carrelage bleu, un carrelage en pâte de verre, un mur beige, un sol en bois brun, un plan de toilette en marbre, un sol marron, une cabine de douche à porte battante, un plan de toilette blanc, meuble double vasque et meuble-lavabo encastré.

Feast your eyes on this stunning master bathroom remodel in Encinitas. Project was completely customized to homeowner's specifications. His and Hers floating beech wood vanities with quartz counters, include a drop down make up vanity on Her side. Custom recessed solid maple medicine cabinets behind each mirror. Both vanities feature large rimmed vessel sinks and polished chrome faucets. The spacious 2 person shower showcases a custom pebble mosaic puddle at the entrance, 3D wave tile walls and hand painted Moroccan fish scale tile accenting the bench and oversized shampoo niches. Each end of the shower is outfitted with it's own set of shower head and valve, as well as a hand shower with slide bar. Also of note are polished chrome towel warmer and radiant under floor heating system.

The master bathroom has radiant heating throughout the floor including the shower.
Idées déco pour une salle de bain principale bord de mer en bois foncé de taille moyenne avec une baignoire posée, un carrelage bleu, un carrelage vert, mosaïque, un mur beige, un sol en carrelage de porcelaine, un lavabo encastré, un plan de toilette en granite, un sol beige et un placard avec porte à panneau encastré.
Idées déco pour une salle de bain principale bord de mer en bois foncé de taille moyenne avec une baignoire posée, un carrelage bleu, un carrelage vert, mosaïque, un mur beige, un sol en carrelage de porcelaine, un lavabo encastré, un plan de toilette en granite, un sol beige et un placard avec porte à panneau encastré.

Inspiration pour une salle de bain traditionnelle avec un placard à porte shaker, des portes de placard bleues, une douche à l'italienne, un carrelage bleu, un mur beige, un lavabo encastré, un sol beige, aucune cabine, un plan de toilette blanc, meuble simple vasque et meuble-lavabo encastré.

Cette image montre une salle de bain principale design en bois clair de taille moyenne avec un placard à porte plane, une douche d'angle, WC à poser, un carrelage bleu, des carreaux de céramique, un mur beige, un sol en carrelage de porcelaine, un lavabo encastré, un plan de toilette en quartz modifié, un sol beige, une cabine de douche à porte coulissante, un plan de toilette blanc, un banc de douche, meuble double vasque et meuble-lavabo suspendu.

Master bathroom with freestanding shower and built in dressing table and double vanities
Inspiration pour une grande salle de bain principale marine avec un placard avec porte à panneau encastré, des portes de placard blanches, une baignoire posée, une douche d'angle, un carrelage bleu, des plaques de verre, un mur beige, un sol en carrelage de porcelaine, un lavabo encastré, un plan de toilette en quartz modifié, un sol beige, une cabine de douche à porte battante, un plan de toilette multicolore, meuble double vasque et meuble-lavabo encastré.
Inspiration pour une grande salle de bain principale marine avec un placard avec porte à panneau encastré, des portes de placard blanches, une baignoire posée, une douche d'angle, un carrelage bleu, des plaques de verre, un mur beige, un sol en carrelage de porcelaine, un lavabo encastré, un plan de toilette en quartz modifié, un sol beige, une cabine de douche à porte battante, un plan de toilette multicolore, meuble double vasque et meuble-lavabo encastré.

Exemple d'une salle de bain rétro de taille moyenne avec un placard sans porte, des portes de placard blanches, un carrelage bleu, des carreaux de porcelaine, un mur beige, un sol en terrazzo, une vasque, un plan de toilette en quartz modifié, un sol blanc, un plan de toilette blanc, meuble simple vasque et meuble-lavabo suspendu.
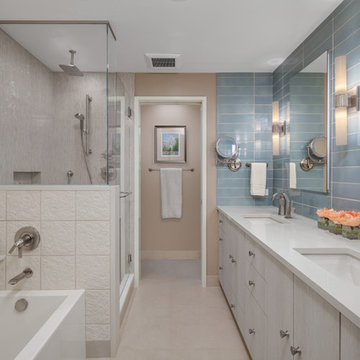
This 1974 kids’ bath had no natural light, little storage and was cramped with a layout in the typical of the 1970’s. It was definitely time for an update; one that included expanding the space. Adding 5’ to the width, gave enough room for the shower and tub to be separated, a water closet that also included a floor-to-ceiling linen closet and an extra-long vanity with double sinks that included increased storage drawers. The use of dimensional tile adds whimsy and interest to this kids’ bath.
Clarity Northwest Photography: Matthew Gallant
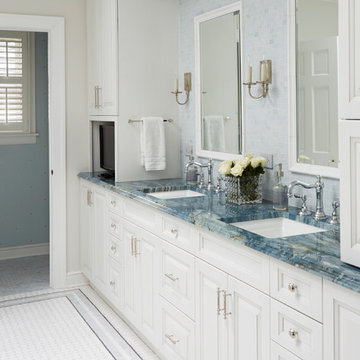
Mike Kaskel
Cette image montre une grande salle de bain principale traditionnelle avec un placard avec porte à panneau surélevé, des portes de placard blanches, un carrelage bleu, mosaïque, un mur beige, un sol en carrelage de porcelaine, un lavabo encastré, un plan de toilette en granite, un sol blanc et un plan de toilette bleu.
Cette image montre une grande salle de bain principale traditionnelle avec un placard avec porte à panneau surélevé, des portes de placard blanches, un carrelage bleu, mosaïque, un mur beige, un sol en carrelage de porcelaine, un lavabo encastré, un plan de toilette en granite, un sol blanc et un plan de toilette bleu.
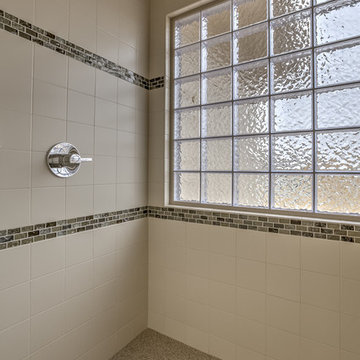
Cette photo montre une salle de bain moderne avec une douche d'angle, un carrelage bleu, un carrelage marron, un carrelage gris, un carrelage multicolore, un carrelage blanc, des carreaux de céramique, un mur beige, un sol en terrazzo et un sol beige.
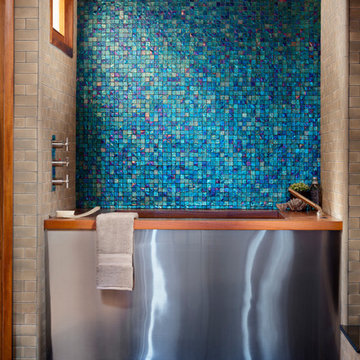
Inspiration pour une salle de bain design avec un bain japonais, un carrelage bleu, mosaïque et un mur beige.
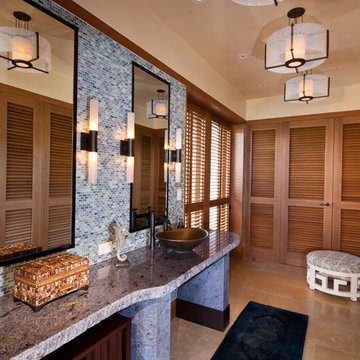
Cette image montre une salle de bain ethnique en bois brun avec une vasque, un placard à porte persienne, un carrelage bleu, mosaïque et un mur beige.
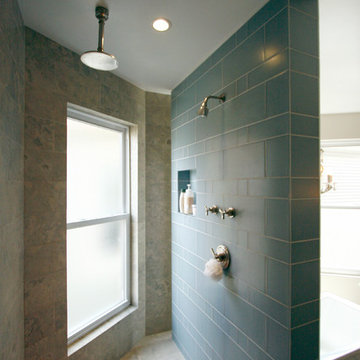
Aménagement d'une salle de bain principale contemporaine de taille moyenne avec une douche ouverte, une baignoire posée, un carrelage bleu, des carreaux de céramique, un mur beige, un sol en marbre et aucune cabine.
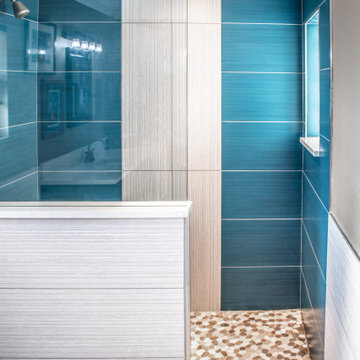
Shower Floor: Stone Mosaics - Shaved White & Awan
Shower Walls: Idea Ceramica - Glow, Blue 13 x 40
Idea Ceramica - Glow Shape Moon 13 x 40
Quartz: Pompeii - Rock Salt
Flooring: Happy Floors - Bellagio, Forest 12 x 24
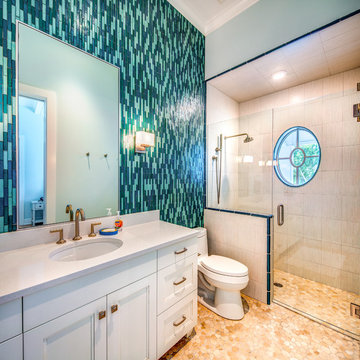
Idée de décoration pour une salle d'eau marine de taille moyenne avec des portes de placard blanches, WC séparés, un mur beige, un lavabo encastré, une cabine de douche à porte battante, un plan de toilette blanc, un placard avec porte à panneau encastré, une douche à l'italienne, un carrelage bleu et un sol beige.
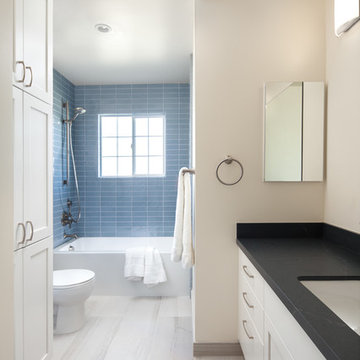
agajphoto
Idées déco pour une petite salle d'eau moderne avec des portes de placard blanches, une baignoire posée, un combiné douche/baignoire, WC à poser, un carrelage bleu, des carreaux de céramique, un mur beige, un sol en carrelage de porcelaine, un lavabo intégré, un plan de toilette en quartz, un sol gris, aucune cabine et un plan de toilette gris.
Idées déco pour une petite salle d'eau moderne avec des portes de placard blanches, une baignoire posée, un combiné douche/baignoire, WC à poser, un carrelage bleu, des carreaux de céramique, un mur beige, un sol en carrelage de porcelaine, un lavabo intégré, un plan de toilette en quartz, un sol gris, aucune cabine et un plan de toilette gris.
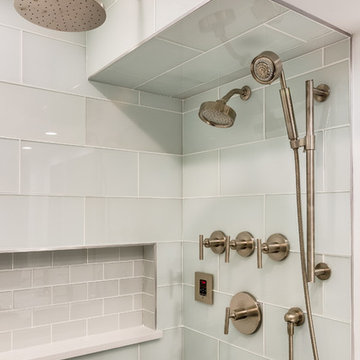
Aménagement d'une salle d'eau classique de taille moyenne avec un placard à porte plane, des portes de placard grises, un espace douche bain, WC séparés, un carrelage bleu, un carrelage en pâte de verre, un mur beige, un sol en carrelage de terre cuite, un lavabo intégré, un plan de toilette en surface solide, un sol noir et aucune cabine.
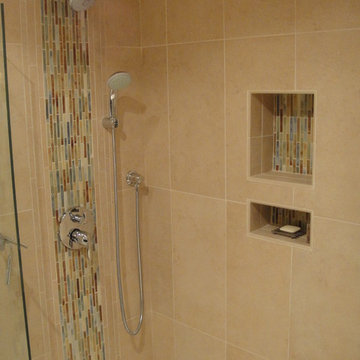
Aménagement d'une petite salle d'eau moderne en bois foncé avec un placard à porte shaker, une douche à l'italienne, WC séparés, un carrelage bleu, des carreaux en allumettes, un mur beige, un sol en carrelage de porcelaine, un lavabo posé et un plan de toilette en surface solide.

This tiny home has utilized space-saving design and put the bathroom vanity in the corner of the bathroom. Natural light in addition to track lighting makes this vanity perfect for getting ready in the morning. Triangle corner shelves give an added space for personal items to keep from cluttering the wood counter. This contemporary, costal Tiny Home features a bathroom with a shower built out over the tongue of the trailer it sits on saving space and creating space in the bathroom. This shower has it's own clear roofing giving the shower a skylight. This allows tons of light to shine in on the beautiful blue tiles that shape this corner shower. Stainless steel planters hold ferns giving the shower an outdoor feel. With sunlight, plants, and a rain shower head above the shower, it is just like an outdoor shower only with more convenience and privacy. The curved glass shower door gives the whole tiny home bathroom a bigger feel while letting light shine through to the rest of the bathroom. The blue tile shower has niches; built-in shower shelves to save space making your shower experience even better. The bathroom door is a pocket door, saving space in both the bathroom and kitchen to the other side. The frosted glass pocket door also allows light to shine through.
This Tiny Home has a unique shower structure that points out over the tongue of the tiny house trailer. This provides much more room to the entire bathroom and centers the beautiful shower so that it is what you see looking through the bathroom door. The gorgeous blue tile is hit with natural sunlight from above allowed in to nurture the ferns by way of clear roofing. Yes, there is a skylight in the shower and plants making this shower conveniently located in your bathroom feel like an outdoor shower. It has a large rounded sliding glass door that lets the space feel open and well lit. There is even a frosted sliding pocket door that also lets light pass back and forth. There are built-in shelves to conserve space making the shower, bathroom, and thus the tiny house, feel larger, open and airy.
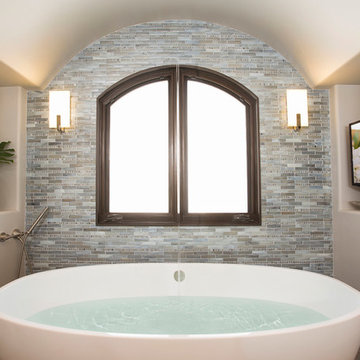
Mindy Mellenbruch
Cette photo montre une salle de bain principale chic de taille moyenne avec une baignoire indépendante, un carrelage bleu et un mur beige.
Cette photo montre une salle de bain principale chic de taille moyenne avec une baignoire indépendante, un carrelage bleu et un mur beige.
Idées déco de salles de bain avec un carrelage bleu et un mur beige
1