Idées déco de salles de bain avec un carrelage bleu et un plan de toilette en calcaire
Trier par :
Budget
Trier par:Populaires du jour
1 - 20 sur 172 photos
1 sur 3
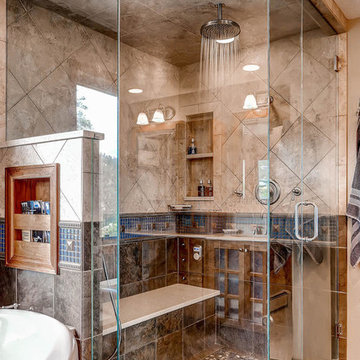
Cette photo montre une grande salle de bain principale montagne en bois clair avec un placard à porte plane, une baignoire indépendante, une douche double, un carrelage bleu, mosaïque, un mur beige, sol en béton ciré, un lavabo encastré et un plan de toilette en calcaire.

Charming modern European custom bathroom for a guest cottage with Spanish and moroccan influences! This 3 piece bathroom is designed with airbnb short stay guests in mind; equipped with a Spanish hand carved wood demilune table fitted with a stone counter surface to support a hand painted blue & white talavera vessel sink with wall mount faucet and micro cement shower stall large enough for two with blue & white Moroccan Tile!.
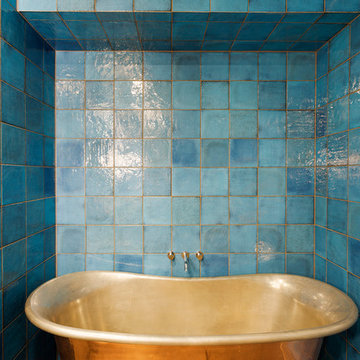
Interiors photography by Elizabeth Schiavello. Bathroom design by Meredith Lee Interiors
Réalisation d'une douche en alcôve principale bohème en bois foncé de taille moyenne avec une baignoire indépendante, WC à poser, un carrelage bleu, des carreaux de céramique, un mur bleu, un sol en carrelage de porcelaine, un lavabo encastré et un plan de toilette en calcaire.
Réalisation d'une douche en alcôve principale bohème en bois foncé de taille moyenne avec une baignoire indépendante, WC à poser, un carrelage bleu, des carreaux de céramique, un mur bleu, un sol en carrelage de porcelaine, un lavabo encastré et un plan de toilette en calcaire.
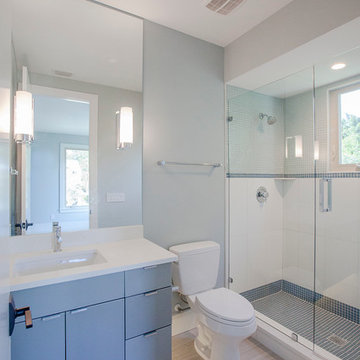
Tiffany Findley
Réalisation d'une petite douche en alcôve design pour enfant avec un placard à porte plane, des portes de placard bleues, WC séparés, un carrelage beige, un carrelage bleu, un carrelage gris, des carreaux de porcelaine, un mur gris, un sol en carrelage de porcelaine, un lavabo encastré et un plan de toilette en calcaire.
Réalisation d'une petite douche en alcôve design pour enfant avec un placard à porte plane, des portes de placard bleues, WC séparés, un carrelage beige, un carrelage bleu, un carrelage gris, des carreaux de porcelaine, un mur gris, un sol en carrelage de porcelaine, un lavabo encastré et un plan de toilette en calcaire.

Old World European, Country Cottage. Three separate cottages make up this secluded village over looking a private lake in an old German, English, and French stone villa style. Hand scraped arched trusses, wide width random walnut plank flooring, distressed dark stained raised panel cabinetry, and hand carved moldings make these traditional farmhouse cottage buildings look like they have been here for 100s of years. Newly built of old materials, and old traditional building methods, including arched planked doors, leathered stone counter tops, stone entry, wrought iron straps, and metal beam straps. The Lake House is the first, a Tudor style cottage with a slate roof, 2 bedrooms, view filled living room open to the dining area, all overlooking the lake. The Carriage Home fills in when the kids come home to visit, and holds the garage for the whole idyllic village. This cottage features 2 bedrooms with on suite baths, a large open kitchen, and an warm, comfortable and inviting great room. All overlooking the lake. The third structure is the Wheel House, running a real wonderful old water wheel, and features a private suite upstairs, and a work space downstairs. All homes are slightly different in materials and color, including a few with old terra cotta roofing. Project Location: Ojai, California. Project designed by Maraya Interior Design. From their beautiful resort town of Ojai, they serve clients in Montecito, Hope Ranch, Malibu and Calabasas, across the tri-county area of Santa Barbara, Ventura and Los Angeles, south to Hidden Hills. Patrick Price Photo
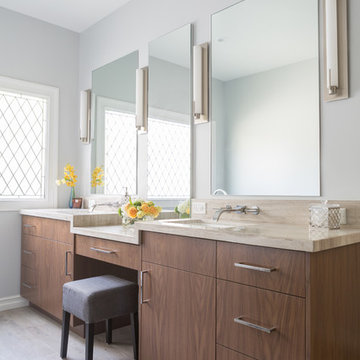
Aménagement d'une grande salle de bain principale contemporaine en bois brun avec un placard à porte plane, une baignoire indépendante, une douche d'angle, un carrelage bleu, un mur gris, un sol en carrelage de porcelaine, un lavabo encastré et un plan de toilette en calcaire.
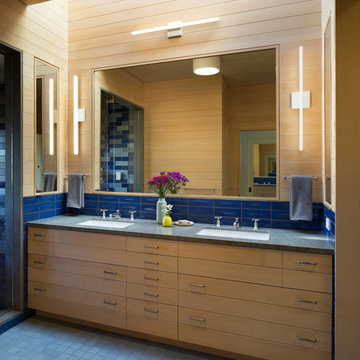
Designer: MODtage Design /
Photographer: Paul Dyer
Réalisation d'une grande salle de bain principale tradition en bois clair avec un placard à porte plane, un carrelage bleu, des carreaux de céramique, un sol en carrelage de céramique, un lavabo posé, un plan de toilette en calcaire et un sol bleu.
Réalisation d'une grande salle de bain principale tradition en bois clair avec un placard à porte plane, un carrelage bleu, des carreaux de céramique, un sol en carrelage de céramique, un lavabo posé, un plan de toilette en calcaire et un sol bleu.
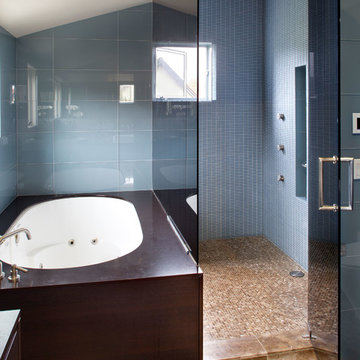
Contemporary Bath w/ glass tile shower and tub surround with glass partition wall.
Paul Dyer Photography
Cette image montre un très grand sauna design en bois foncé avec un placard à porte plane, un plan de toilette en calcaire, une baignoire encastrée, un carrelage bleu, un carrelage en pâte de verre, une vasque, un mur bleu et un sol en marbre.
Cette image montre un très grand sauna design en bois foncé avec un placard à porte plane, un plan de toilette en calcaire, une baignoire encastrée, un carrelage bleu, un carrelage en pâte de verre, une vasque, un mur bleu et un sol en marbre.

Idées déco pour une salle de bain contemporaine en bois foncé de taille moyenne avec mosaïque, un carrelage bleu, un placard à porte plane, un mur marron, un sol en carrelage de terre cuite, un lavabo encastré, un plan de toilette en calcaire et un plan de toilette beige.

Idées déco pour une petite salle d'eau blanche et bois classique en bois clair avec un placard à porte plane, une baignoire en alcôve, un combiné douche/baignoire, un mur bleu, un sol en carrelage de céramique, un lavabo posé, un plan de toilette en calcaire, un sol blanc, une cabine de douche avec un rideau, WC à poser, un carrelage bleu, des carreaux de céramique, un plan de toilette gris, meuble double vasque, meuble-lavabo sur pied, un plafond en papier peint et du papier peint.
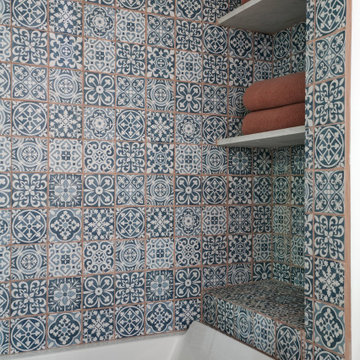
Idées déco pour une petite salle de bain avec des portes de placard bleues, une baignoire en alcôve, un combiné douche/baignoire, WC à poser, un carrelage bleu, des carreaux de céramique, un mur blanc, un sol en carrelage de céramique, un lavabo encastré, un plan de toilette en calcaire, un sol blanc, une cabine de douche à porte battante, un plan de toilette gris, meuble simple vasque et meuble-lavabo encastré.
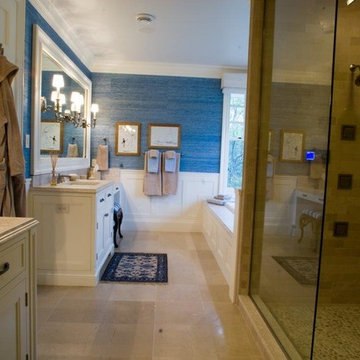
Idée de décoration pour une grande salle de bain tradition avec un placard à porte shaker, des portes de placard blanches, une baignoire posée, WC séparés, un carrelage bleu, un mur bleu, un sol en calcaire, un lavabo encastré, un plan de toilette en calcaire, un sol beige et une cabine de douche à porte battante.
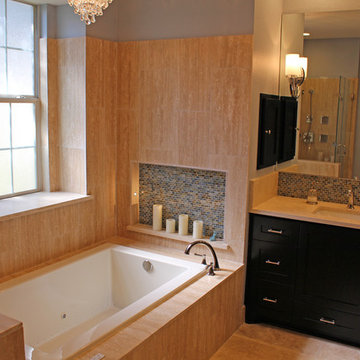
His side features medicine cabinet recessed in wall. Sconces in mirrors are a popular design feature. Notice over sized back splash on left and right side of counter top, with tile back splash spanning the length of the counter top. Schluter metal edging separates the mirror from the tile, and matches the Chrome metal finish of the surrounding fixtures and hardware. Pendent light hanging over tub is another popular design feature.
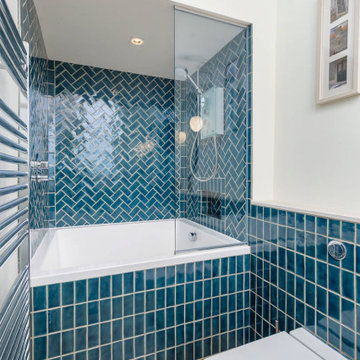
Cette image montre une petite salle de bain design avec un bain japonais, un combiné douche/baignoire, WC suspendus, un carrelage bleu, des carreaux de céramique, un mur bleu, un sol en carrelage de porcelaine, un plan de toilette en calcaire, un sol beige et un plan de toilette blanc.
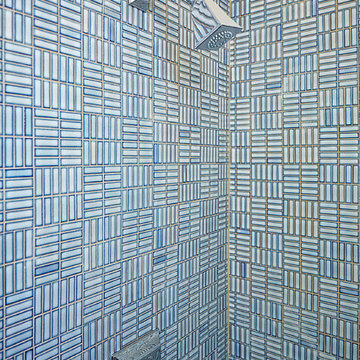
Aaron Dougherty Photo
Inspiration pour une douche en alcôve traditionnelle de taille moyenne pour enfant avec un placard à porte shaker, des portes de placard blanches, WC à poser, un carrelage bleu, des carreaux de céramique, un mur blanc, un sol en carrelage de porcelaine, un lavabo encastré et un plan de toilette en calcaire.
Inspiration pour une douche en alcôve traditionnelle de taille moyenne pour enfant avec un placard à porte shaker, des portes de placard blanches, WC à poser, un carrelage bleu, des carreaux de céramique, un mur blanc, un sol en carrelage de porcelaine, un lavabo encastré et un plan de toilette en calcaire.
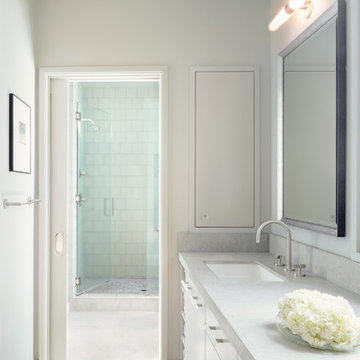
Wine Country Modern - Light filled Master Bathroom with private shower and water closet. Generous countertop with double sinks and medicine cabinets.

Old World European, Country Cottage. Three separate cottages make up this secluded village over looking a private lake in an old German, English, and French stone villa style. Hand scraped arched trusses, wide width random walnut plank flooring, distressed dark stained raised panel cabinetry, and hand carved moldings make these traditional farmhouse cottage buildings look like they have been here for 100s of years. Newly built of old materials, and old traditional building methods, including arched planked doors, leathered stone counter tops, stone entry, wrought iron straps, and metal beam straps. The Lake House is the first, a Tudor style cottage with a slate roof, 2 bedrooms, view filled living room open to the dining area, all overlooking the lake. The Carriage Home fills in when the kids come home to visit, and holds the garage for the whole idyllic village. This cottage features 2 bedrooms with on suite baths, a large open kitchen, and an warm, comfortable and inviting great room. All overlooking the lake. The third structure is the Wheel House, running a real wonderful old water wheel, and features a private suite upstairs, and a work space downstairs. All homes are slightly different in materials and color, including a few with old terra cotta roofing. Project Location: Ojai, California. Project designed by Maraya Interior Design. From their beautiful resort town of Ojai, they serve clients in Montecito, Hope Ranch, Malibu and Calabasas, across the tri-county area of Santa Barbara, Ventura and Los Angeles, south to Hidden Hills.
Clear glass shower surround and door with stainless hardware. Corner tub has Kohler Purist series tub filler. Tub surround is blue fabric look porcelain tiles which are closely matched to accent wall paint. A honed Durango limestone floor complements the blue tones of the bathroom. Lagos Azul limestone is used for the corner tub deck and the cap on the shower half wall.
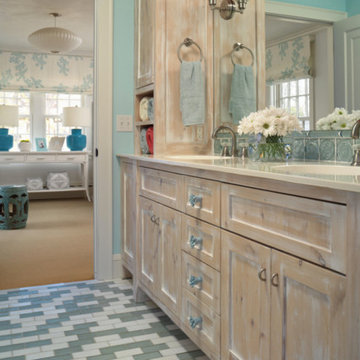
Idées déco pour une salle de bain principale bord de mer en bois vieilli de taille moyenne avec un placard à porte shaker, WC à poser, un carrelage bleu, un mur bleu, un sol en carrelage de porcelaine, un lavabo encastré, un plan de toilette en calcaire et un sol multicolore.
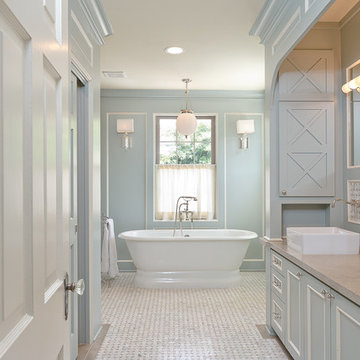
Mirador Builders
Aménagement d'une douche en alcôve principale classique de taille moyenne avec une vasque, un placard avec porte à panneau encastré, des portes de placard bleues, un plan de toilette en calcaire, une baignoire indépendante, WC séparés, un carrelage bleu, mosaïque, un mur bleu et un sol en marbre.
Aménagement d'une douche en alcôve principale classique de taille moyenne avec une vasque, un placard avec porte à panneau encastré, des portes de placard bleues, un plan de toilette en calcaire, une baignoire indépendante, WC séparés, un carrelage bleu, mosaïque, un mur bleu et un sol en marbre.
Idées déco de salles de bain avec un carrelage bleu et un plan de toilette en calcaire
1