Idées déco de salles de bain avec un carrelage bleu et un plan de toilette multicolore
Trier par :
Budget
Trier par:Populaires du jour
1 - 20 sur 233 photos
1 sur 3

Cette image montre une salle de bain principale design de taille moyenne avec des portes de placard grises, une baignoire encastrée, une douche à l'italienne, WC suspendus, un carrelage bleu, des carreaux de céramique, un mur multicolore, sol en béton ciré, un lavabo posé, un plan de toilette en marbre, un sol gris, une cabine de douche à porte battante, un plan de toilette multicolore, meuble double vasque, meuble-lavabo encastré et un plafond décaissé.

This West Austin couple was halfway through a re-design on their home when their dream house popped up for sale. Without hesitation they bought it and a new project was hatched. While the new house was in better shape, it needed several improvements including a new primary bathroom. Now this contemporary spa-like retreat features a vanity with a floating cabinet with large storage drawers, basket storage and a thick marble countertop, black mirrors and hardware. Accent tile runs from the floor up the shower wall. Set in a herringbone pattern, the tile adds color, texture and is the focal point of the room.

Master bathroom with freestanding shower and built in dressing table and double vanities
Inspiration pour une grande salle de bain principale marine avec un placard avec porte à panneau encastré, des portes de placard blanches, une baignoire posée, une douche d'angle, un carrelage bleu, des plaques de verre, un mur beige, un sol en carrelage de porcelaine, un lavabo encastré, un plan de toilette en quartz modifié, un sol beige, une cabine de douche à porte battante, un plan de toilette multicolore, meuble double vasque et meuble-lavabo encastré.
Inspiration pour une grande salle de bain principale marine avec un placard avec porte à panneau encastré, des portes de placard blanches, une baignoire posée, une douche d'angle, un carrelage bleu, des plaques de verre, un mur beige, un sol en carrelage de porcelaine, un lavabo encastré, un plan de toilette en quartz modifié, un sol beige, une cabine de douche à porte battante, un plan de toilette multicolore, meuble double vasque et meuble-lavabo encastré.

Every other room in this custom home is flooded with color, but we kept the main suite bright and white to foster maximum relaxation and create a tranquil retreat.
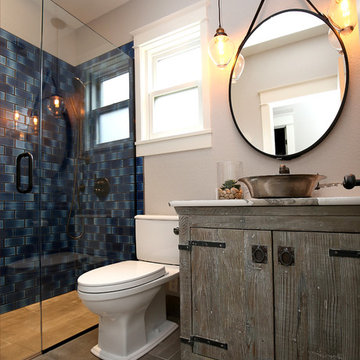
The vanity was the inspiration for this entire space. The homeowners immediately fell in love with the rustic wood and exposed hinges on this fantastic piece by Native Trails. The blue undertones in the weathered wood grain led to the blue theme in the tile as well. A concrete style porcelain tile compliments the industrial look without competing with the shower tile or the vanity.
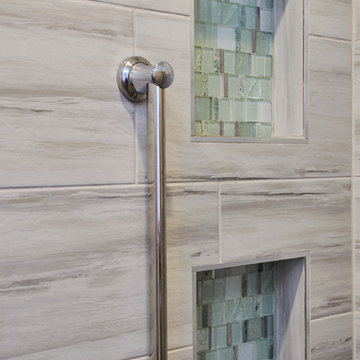
Karen Palmer Photography
Inspiration pour une salle de bain principale design de taille moyenne avec un placard à porte shaker, des portes de placard grises, un carrelage bleu, des carreaux de porcelaine, un plan de toilette en onyx et un plan de toilette multicolore.
Inspiration pour une salle de bain principale design de taille moyenne avec un placard à porte shaker, des portes de placard grises, un carrelage bleu, des carreaux de porcelaine, un plan de toilette en onyx et un plan de toilette multicolore.

Shower your bathroom in elegance by using our lush blue glass tile in a timeless herringbone pattern.
DESIGN
Ginny Macdonald, Styling by CJ Sandgren
PHOTOS
Jessica Bordner, Sara Tramp
Tile Shown: 2x12, 4x12, 1x1 in Blue Jay Matte Glass Tile

A dream En Suite. We updated this 80s home with a transitional style bathroom complete with double vanities, a soaking tub, and a walk in shower with bench seat.

Cette photo montre une salle de bain nature de taille moyenne avec des portes de placard noires, un carrelage bleu, un carrelage métro, un plan de toilette en quartz, un plan de toilette multicolore, meuble simple vasque, meuble-lavabo sur pied, une baignoire en alcôve, un combiné douche/baignoire, WC séparés, un mur blanc, un sol en carrelage de céramique, un lavabo intégré, un sol multicolore, une cabine de douche avec un rideau, des toilettes cachées, un placard avec porte à panneau encastré, un plafond en papier peint et du papier peint.
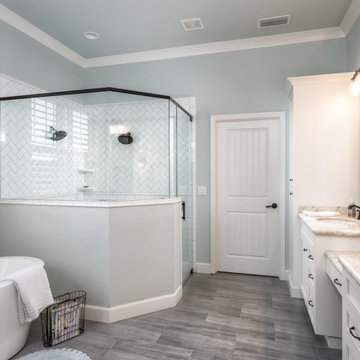
Large Master Bathroom with His and Her Sinks and White Cabinets. Walk-In Shower with White Shower Tile and a Drop-In Tub.
Exemple d'une grande salle de bain principale avec un placard avec porte à panneau surélevé, des portes de placard blanches, une baignoire posée, une douche d'angle, un carrelage bleu, un mur bleu, un sol en carrelage de céramique, un lavabo posé, un plan de toilette en marbre, un sol gris, une cabine de douche à porte battante, un plan de toilette multicolore, meuble double vasque et meuble-lavabo encastré.
Exemple d'une grande salle de bain principale avec un placard avec porte à panneau surélevé, des portes de placard blanches, une baignoire posée, une douche d'angle, un carrelage bleu, un mur bleu, un sol en carrelage de céramique, un lavabo posé, un plan de toilette en marbre, un sol gris, une cabine de douche à porte battante, un plan de toilette multicolore, meuble double vasque et meuble-lavabo encastré.
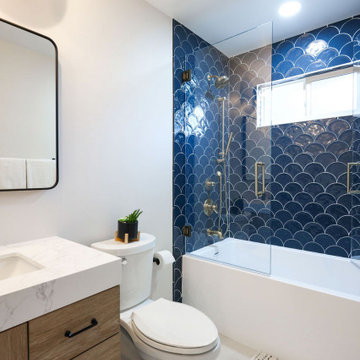
Welcome to the epitome of modern elegance - a contemporary guest home remodel that seamlessly blends luxury, style, and functionality. Our latest project showcases a masterful transformation, featuring a captivating palette of design elements that redefine sophistication.
The walls of the bathroom have been adorned with turquoise fish scale wall tiles, creating a visually stunning focal point. The intricate pattern and vibrant hue of the tiles evoke a sense of underwater tranquility, transforming the space into a sanctuary of relaxation.
**Drop-In Tub:**
A centerpiece of indulgence, the drop-in tub invites you to immerse yourself in a world of serenity. Its sleek design and comfortable contours redefine the bathing experience, offering a perfect balance between modern aesthetics and timeless comfort. Get ready to unwind in the embrace of luxury.
**Brass Fixtures:**
Elevating the entire space are the exquisite brass fixtures that add a touch of opulence to every corner. The fixtures, with their warm and lustrous finish, complement the turquoise tiles beautifully, creating a harmonious symphony of colors and textures. The choice of brass introduces a timeless and sophisticated element to the contemporary design.
**Retail Vanity:**
Completing the ensemble is a meticulously selected retail vanity that seamlessly combines functionality with style. The vanity not only serves as a practical storage solution but also contributes to the overall aesthetic with its clean lines and modern design. Its contrasting elements add depth to the space, creating a perfect balance of form and function.
In conclusion, this contemporary guest home remodel is a testament to the art of thoughtful design. The turquoise fish scale wall tile, drop-in tub, brass fixtures, and retail vanity come together to create an oasis of luxury and sophistication. Step into a world where every detail has been carefully curated to provide a truly exceptional and memorable experience. Welcome to a space where modernity meets indulgence, and comfort meets style.
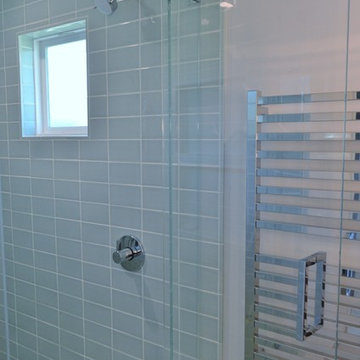
What had been a very cramped, awkward master bathroom layout that barely accommodated one person became a spacious double vanity, double shower and master closet.
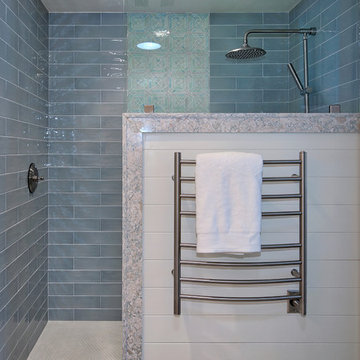
Idées déco pour une salle de bain principale bord de mer de taille moyenne avec un placard en trompe-l'oeil, des portes de placard bleues, une douche ouverte, WC séparés, un carrelage bleu, des carreaux de céramique, un mur blanc, un sol en carrelage de porcelaine, un lavabo posé, un plan de toilette en quartz modifié, un sol gris, aucune cabine et un plan de toilette multicolore.
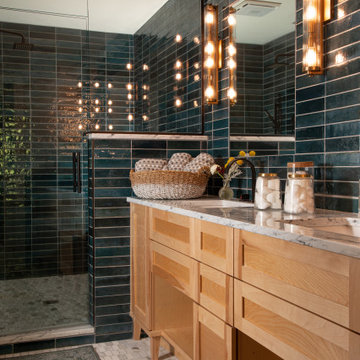
Idée de décoration pour une salle de bain principale tradition en bois clair avec un placard avec porte à panneau encastré, un carrelage bleu, des carreaux de porcelaine, un plan de toilette en marbre, un plan de toilette multicolore, meuble double vasque, meuble-lavabo sur pied, une douche ouverte, un mur bleu, un sol en marbre, un lavabo posé, un sol multicolore et une cabine de douche à porte battante.

Idées déco pour une salle de bain principale classique avec un placard avec porte à panneau encastré, des portes de placard marrons, un carrelage bleu, un carrelage métro, un mur blanc, une vasque, un sol beige, un plan de toilette multicolore, meuble double vasque, meuble-lavabo encastré, un plafond voûté et un plafond en bois.

A dynamic duo, blue glass tile and a floral wallpaper join up to create a bewitching bathroom.
DESIGN
Ginny Macdonald, Styling by CJ Sandgren
PHOTOS
Jessica Bordner, Sara Tramp
Tile Shown: 2x12, 4x12, 1x1 in Blue Jay Matte Glass Tile

Unique, playful aesthetic with a pop of color that sets the tone for this delightful guest bathroom. We used a turquoise frame gloss ceramic subway tile that brings an artistic sense of elegance. Paired with Black flowered Matte White flooring, creating a sharp, clean, and high contrast look.
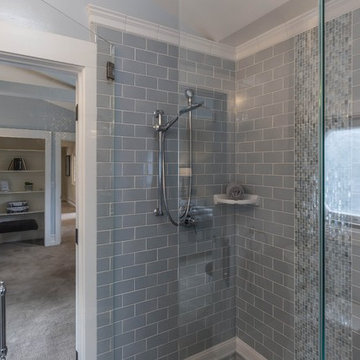
Cette photo montre une petite salle d'eau chic avec un placard avec porte à panneau encastré, des portes de placard blanches, une douche d'angle, un carrelage bleu, mosaïque, un mur bleu, un sol en marbre, un lavabo encastré, un plan de toilette en marbre, une cabine de douche à porte battante et un plan de toilette multicolore.
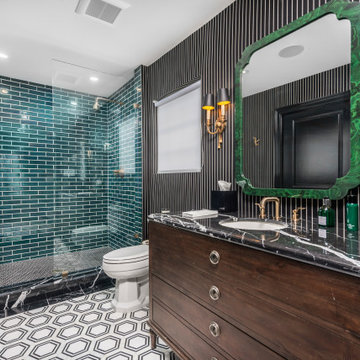
Cette image montre une douche en alcôve principale style shabby chic avec des portes de placard marrons, une baignoire indépendante, WC à poser, un carrelage bleu, un mur multicolore, un lavabo suspendu, un plan de toilette en marbre, un sol multicolore, un plan de toilette multicolore, meuble simple vasque, meuble-lavabo encastré et du papier peint.
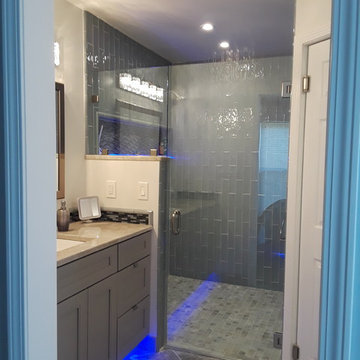
The LED lights for the 2 shelves and the toe-kick all come on at the same time with a motion detector.
Inspiration pour une salle de bain principale traditionnelle de taille moyenne avec un placard à porte shaker, des portes de placard grises, une douche à l'italienne, WC séparés, un carrelage bleu, des carreaux de céramique, un mur gris, un sol en carrelage de porcelaine, un lavabo encastré, un plan de toilette en quartz et un plan de toilette multicolore.
Inspiration pour une salle de bain principale traditionnelle de taille moyenne avec un placard à porte shaker, des portes de placard grises, une douche à l'italienne, WC séparés, un carrelage bleu, des carreaux de céramique, un mur gris, un sol en carrelage de porcelaine, un lavabo encastré, un plan de toilette en quartz et un plan de toilette multicolore.
Idées déco de salles de bain avec un carrelage bleu et un plan de toilette multicolore
1