Idées déco de salles de bain avec un bain bouillonnant et un carrelage de pierre
Trier par :
Budget
Trier par:Populaires du jour
1 - 20 sur 579 photos
1 sur 3

Réalisation d'une salle de bain principale et beige et blanche tradition de taille moyenne avec un bain bouillonnant, une douche d'angle, un carrelage gris, un carrelage de pierre, un mur gris, un sol en carrelage de porcelaine et un sol beige.
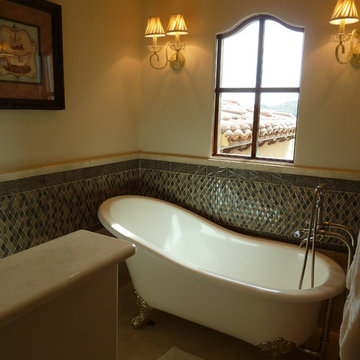
This bathroom was designed and built to the highest standards by Fratantoni Luxury Estates. Check out our Facebook Fan Page at www.Facebook.com/FratantoniLuxuryEstates
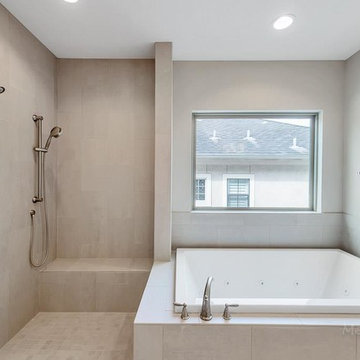
Purser Architectural Custom Home Design built by Tommy Cashiola Custom Homes. Photos by Mel Garrett
Idées déco pour une salle de bain principale contemporaine de taille moyenne avec un placard à porte shaker, des portes de placard blanches, un bain bouillonnant, une douche d'angle, WC séparés, un carrelage gris, un carrelage de pierre, un mur gris, un sol en calcaire, un lavabo encastré, un plan de toilette en granite, un sol gris, aucune cabine et un plan de toilette blanc.
Idées déco pour une salle de bain principale contemporaine de taille moyenne avec un placard à porte shaker, des portes de placard blanches, un bain bouillonnant, une douche d'angle, WC séparés, un carrelage gris, un carrelage de pierre, un mur gris, un sol en calcaire, un lavabo encastré, un plan de toilette en granite, un sol gris, aucune cabine et un plan de toilette blanc.

Lisa Carroll
Réalisation d'une petite salle de bain principale tradition avec un placard à porte affleurante, des portes de placard blanches, un carrelage gris, un carrelage de pierre, un mur beige, un sol en ardoise, un lavabo encastré, un plan de toilette en marbre et un bain bouillonnant.
Réalisation d'une petite salle de bain principale tradition avec un placard à porte affleurante, des portes de placard blanches, un carrelage gris, un carrelage de pierre, un mur beige, un sol en ardoise, un lavabo encastré, un plan de toilette en marbre et un bain bouillonnant.
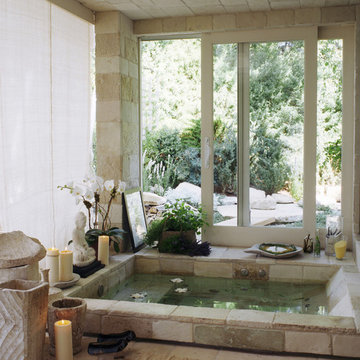
Donna Karan's Zen Spa-Bath in East Hampton New York.
Antique Biblical Stone covers all surfaces. Stone by Ancient Surfaces.
Cette image montre une salle de bain principale asiatique de taille moyenne avec un bain bouillonnant, une douche ouverte, un carrelage multicolore, un carrelage de pierre, un mur multicolore et un sol en calcaire.
Cette image montre une salle de bain principale asiatique de taille moyenne avec un bain bouillonnant, une douche ouverte, un carrelage multicolore, un carrelage de pierre, un mur multicolore et un sol en calcaire.

Introducing Sustainable Luxury in Westchester County, a home that masterfully combines contemporary aesthetics with the principles of eco-conscious design. Nestled amongst the changing colors of fall, the house is constructed with Cross-Laminated Timber (CLT) and reclaimed wood, manifesting our commitment to sustainability and carbon sequestration. Glass, a predominant element, crafts an immersive, seamless connection with the outdoors. Featuring coastal and harbor views, the design pays homage to romantic riverscapes while maintaining a rustic, tonalist color scheme that harmonizes with the surrounding woods. The refined variation in wood grains adds a layered depth to this elegant home, making it a beacon of sustainable luxury.
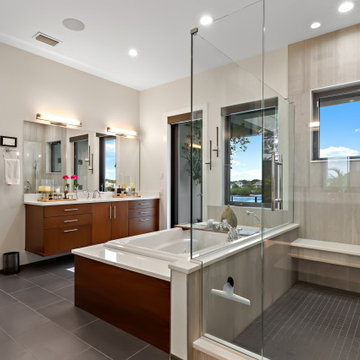
Inspiration pour une salle de bain principale design en bois foncé de taille moyenne avec un placard à porte plane, un bain bouillonnant, une douche d'angle, un carrelage gris, un carrelage de pierre, un mur beige, un sol en carrelage de porcelaine, un lavabo encastré, un plan de toilette en quartz modifié, un sol gris, une cabine de douche à porte battante, un plan de toilette blanc, meuble simple vasque et meuble-lavabo encastré.

Spacious Master Bath on Singer Island
Photo Credit: Carmel Brantley
Exemple d'une salle de bain principale tendance de taille moyenne avec un plan de toilette en marbre, un mur vert, un lavabo encastré, un placard avec porte à panneau surélevé, des portes de placard beiges, un bain bouillonnant, une douche ouverte, WC à poser, un carrelage beige, un carrelage de pierre, un sol en travertin, un sol beige et un plan de toilette beige.
Exemple d'une salle de bain principale tendance de taille moyenne avec un plan de toilette en marbre, un mur vert, un lavabo encastré, un placard avec porte à panneau surélevé, des portes de placard beiges, un bain bouillonnant, une douche ouverte, WC à poser, un carrelage beige, un carrelage de pierre, un sol en travertin, un sol beige et un plan de toilette beige.
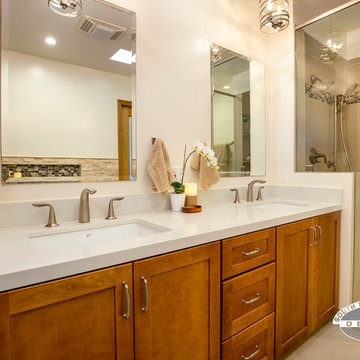
"Love is in the air- and in the hot tub"
This luxury master bathroom was designed with maple and chestnut stained Medallion cabinetry. A Newbury soaking tub brings a luxury spa experience into the room.
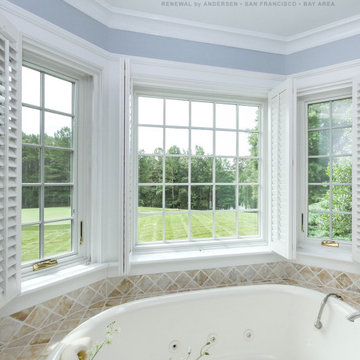
All new windows installed in this remarkable bathroom. This stunning master bath with large spa-like tub looks fantastic with new casement and picture windows that look out onto a private yard area. Find out how easy it is to replace your windows with Renewal by Andersen of San Francisco, serving the whole Bay Area.
. . . . . . . . . .
Now is the perfect time to replace your windows and doors -- Contact Us Today! 844-245-2799
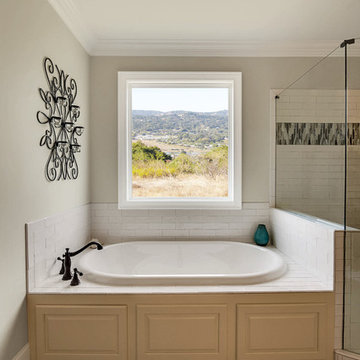
Infinity from Marvin replacement Picture window with Stone White interior and white trim.
Inspiration pour une salle de bain principale design avec un bain bouillonnant, un carrelage beige, un carrelage de pierre, un mur gris, un sol en carrelage de céramique, un plan de toilette en marbre, un sol beige et un plan de toilette beige.
Inspiration pour une salle de bain principale design avec un bain bouillonnant, un carrelage beige, un carrelage de pierre, un mur gris, un sol en carrelage de céramique, un plan de toilette en marbre, un sol beige et un plan de toilette beige.
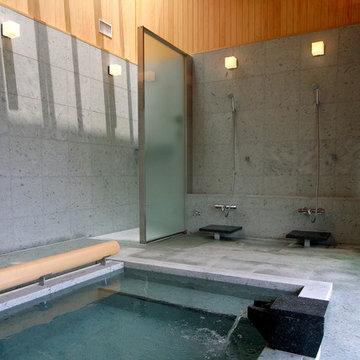
雷山の別荘|温泉浴室
二方向の大きな窓を開け放つと露天風呂の雰囲気を味わうことのできる温泉浴室です。
Réalisation d'une grande salle de bain principale urbaine avec un bain bouillonnant, un espace douche bain, un carrelage de pierre, aucune cabine, un carrelage gris, un mur gris et un sol gris.
Réalisation d'une grande salle de bain principale urbaine avec un bain bouillonnant, un espace douche bain, un carrelage de pierre, aucune cabine, un carrelage gris, un mur gris et un sol gris.
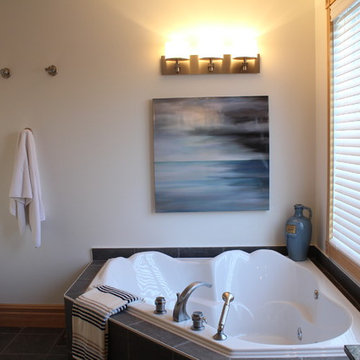
Full bathroom with Jacuzzi tub..
Réalisation d'une salle de bain principale minimaliste en bois brun de taille moyenne avec un placard à porte plane, un bain bouillonnant, une douche d'angle, WC à poser, un carrelage bleu, un carrelage de pierre, un mur blanc, un sol en carrelage de céramique, un lavabo intégré et un plan de toilette en marbre.
Réalisation d'une salle de bain principale minimaliste en bois brun de taille moyenne avec un placard à porte plane, un bain bouillonnant, une douche d'angle, WC à poser, un carrelage bleu, un carrelage de pierre, un mur blanc, un sol en carrelage de céramique, un lavabo intégré et un plan de toilette en marbre.

Edmunds Studios Photography
Haisma Design Co.
Aménagement d'une grande salle de bain principale contemporaine avec un placard à porte vitrée, des portes de placard noires, un bain bouillonnant, une douche double, WC à poser, un carrelage noir, un carrelage de pierre, un mur beige, un sol en carrelage de céramique, un lavabo suspendu et un plan de toilette en verre.
Aménagement d'une grande salle de bain principale contemporaine avec un placard à porte vitrée, des portes de placard noires, un bain bouillonnant, une douche double, WC à poser, un carrelage noir, un carrelage de pierre, un mur beige, un sol en carrelage de céramique, un lavabo suspendu et un plan de toilette en verre.
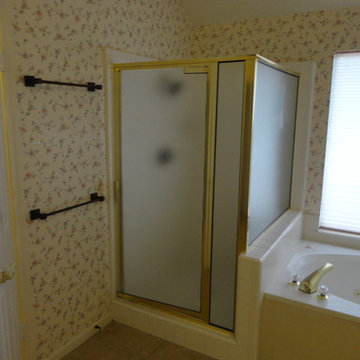
Master Bath Before Renovation. Our Copperfield Area clients desired to transform their Master Bathroom to a modern Updated and more functional Master Bath Suite. The Master Bath was totally renovated including the removal of the existing fur down to add a 'roomy feel'. The existing Vanity was removed and a new custom built Vanity was installed in a Shaker Style with European soft closing door hinges with full extension soft closing drawer glides. The existing tile was removed and new Ivory Beige Filled and Honed travertine tile was applied on a straight lay. New Granite was installed on the Vanity top as well as the pony wall between the new Jacuzzi tub and shower enclosure. The existing shower and Jacuzzi tub were replace with a new larger Jacuzzi tub with custom made Maple front. The new shower enclosure was raised to provide additional space and ease of use for our clients. The new shower enclosure included new tile and decorative glass tile border with shampoo niches and raising the shower head with new fixtures and shower valve. The Master Bath also included a custom built Maple frame to match the new Vanity trimming the mirror and new lighting.
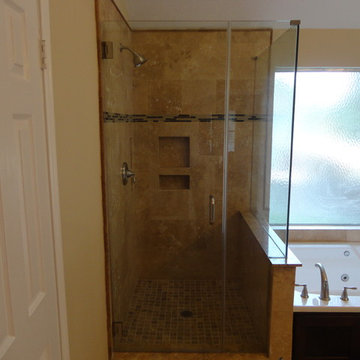
Our Copperfield Area clients desired to transform their Master Bathroom to a modern Updated and more functional Master Bath Suite. The Master Bath was totally renovated including the removal of the existing fur down to add a 'roomy feel'. The existing Vanity was removed and a new custom built Vanity was installed in a Shaker Style with European soft closing door hinges with full extension soft closing drawer glides. The existing tile was removed and new Ivory Beige Filled and Honed travertine tile was applied on a straight lay. New Granite was installed on the Vanity top as well as the pony wall between the new Jacuzzi tub and shower enclosure. The existing shower and Jacuzzi tub were replace with a new larger Jacuzzi tub with custom made Maple front. The new shower enclosure was raised to provide additional space and ease of use for our clients. The new shower enclosure included new tile and decorative glass tile border with shampoo niches and raising the shower head with new fixtures and shower valve. The Master Bath also included a custom built Maple frame to match the new Vanity trimming the mirror and new lighting.
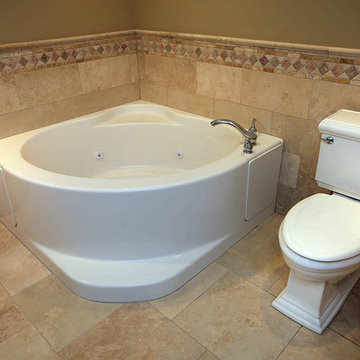
Cette image montre une grande salle de bain traditionnelle avec un bain bouillonnant, WC séparés, un carrelage de pierre et un sol en travertin.
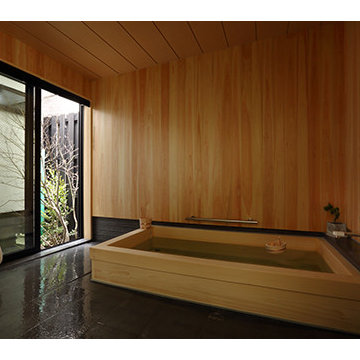
Idées déco pour une petite salle de bain principale asiatique en bois clair avec un placard à porte affleurante, un bain bouillonnant, une douche ouverte, WC à poser, un carrelage gris, un carrelage de pierre, un mur gris, un sol en carrelage de porcelaine, un lavabo encastré, un plan de toilette en surface solide, un sol gris, aucune cabine et un plan de toilette blanc.
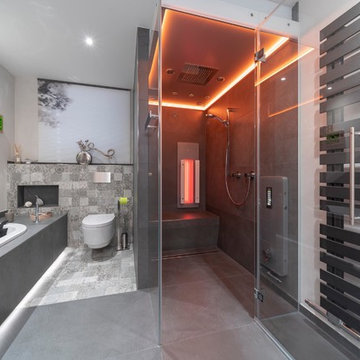
Das Fertighaus BJ 1998 hat im Obergeschoss ein Satteldach. Damit das Bad etwas größer wurde, wurde eine Dachgaube errichtet.
Geplant wurde ein individuelles Dampfbad mit Infrarotpaneel und großer beheizter Sitzbank sowie einen Whirlpool.
Der Waschtisch wurde passend zur Wanne ausgewählt.
Ebenso wurde eine Fußbodenheizung und ein Dusch-WC verbaut.
Ein Licht- und Soundsystem wurde realisiert.
Die sehr großzügige Waschtischanlage mit Echtholzfronten und Sitzbank zur Wanne hin, sowie einen Kofferschrank runden das Bad ab.
Foto: Repabad honorarfrei
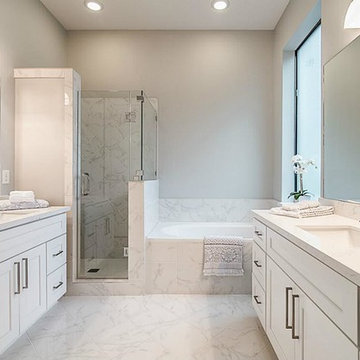
Idée de décoration pour une petite salle d'eau tradition avec un placard à porte shaker, des portes de placard blanches, un bain bouillonnant, une douche d'angle, WC à poser, un carrelage blanc, un carrelage de pierre, un mur gris, un sol en marbre, un lavabo encastré et un plan de toilette en quartz modifié.
Idées déco de salles de bain avec un bain bouillonnant et un carrelage de pierre
1