Idées déco de salles de bain avec un carrelage jaune et un carrelage de pierre
Trier par :
Budget
Trier par:Populaires du jour
1 - 20 sur 90 photos
1 sur 3
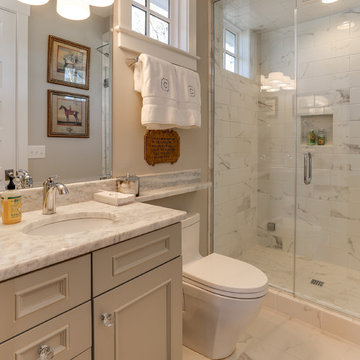
Photos by Tad Davis Photography
Idée de décoration pour une petite salle de bain tradition avec un placard avec porte à panneau encastré, des portes de placard grises, WC séparés, un carrelage jaune, un carrelage de pierre, un mur beige, un sol en carrelage de céramique, un lavabo encastré et un plan de toilette en marbre.
Idée de décoration pour une petite salle de bain tradition avec un placard avec porte à panneau encastré, des portes de placard grises, WC séparés, un carrelage jaune, un carrelage de pierre, un mur beige, un sol en carrelage de céramique, un lavabo encastré et un plan de toilette en marbre.
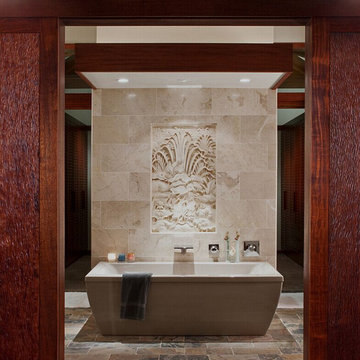
Haisun Carved Sandstone
Inspiration pour une salle de bain principale asiatique de taille moyenne avec un plan vasque, un placard à porte plane, des portes de placard blanches, un plan de toilette en quartz modifié, un bain bouillonnant, une douche ouverte, WC à poser, un carrelage jaune, un carrelage de pierre, un mur blanc et un sol en carrelage de terre cuite.
Inspiration pour une salle de bain principale asiatique de taille moyenne avec un plan vasque, un placard à porte plane, des portes de placard blanches, un plan de toilette en quartz modifié, un bain bouillonnant, une douche ouverte, WC à poser, un carrelage jaune, un carrelage de pierre, un mur blanc et un sol en carrelage de terre cuite.
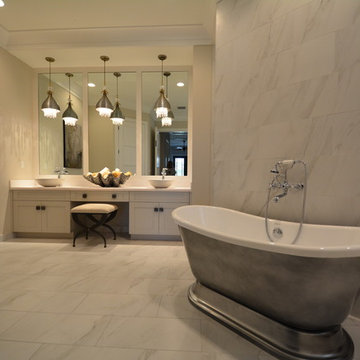
Aménagement d'une salle de bain contemporaine avec un placard avec porte à panneau encastré, des portes de placard blanches, une baignoire indépendante, un carrelage jaune, un carrelage de pierre, un mur blanc, un sol en marbre, une vasque et un plan de toilette en surface solide.
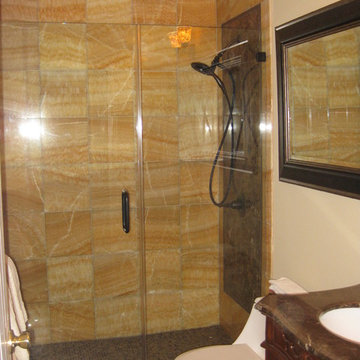
AFTER photo shows 12" x 12" Marble Wall tiles, Seamless Glass Doors and Oil Rubbed Bronze Fixtures and Cherry Vanity with Granite Top
Réalisation d'une salle de bain tradition en bois brun de taille moyenne avec un lavabo encastré, un placard en trompe-l'oeil, un plan de toilette en granite, une douche double, WC à poser, un carrelage jaune, un carrelage de pierre, un mur beige et un sol en marbre.
Réalisation d'une salle de bain tradition en bois brun de taille moyenne avec un lavabo encastré, un placard en trompe-l'oeil, un plan de toilette en granite, une douche double, WC à poser, un carrelage jaune, un carrelage de pierre, un mur beige et un sol en marbre.
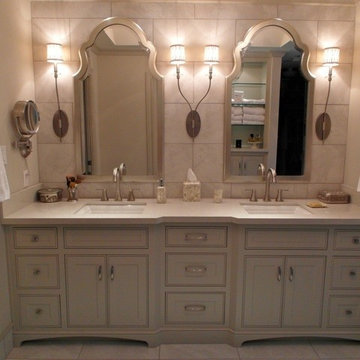
Idée de décoration pour une grande salle de bain principale tradition avec un placard avec porte à panneau encastré, des portes de placard blanches, WC séparés, un carrelage jaune, un carrelage de pierre, un mur blanc, un sol en travertin, un lavabo encastré et un plan de toilette en quartz modifié.
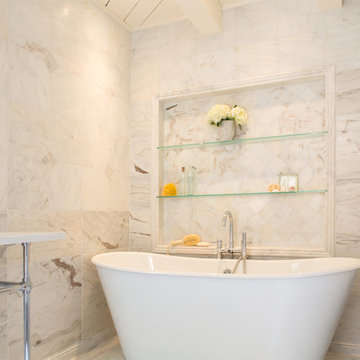
Lovely honed marble adds a blush to the clean lines of this master bath, expertly detailed by Sierra Del Sol Construction.
Photo by: Richard White
Exemple d'une salle de bain principale éclectique de taille moyenne avec un plan vasque, des portes de placard blanches, un plan de toilette en marbre, une baignoire indépendante, un carrelage jaune, un carrelage de pierre, un mur blanc et un sol en marbre.
Exemple d'une salle de bain principale éclectique de taille moyenne avec un plan vasque, des portes de placard blanches, un plan de toilette en marbre, une baignoire indépendante, un carrelage jaune, un carrelage de pierre, un mur blanc et un sol en marbre.

An old bathroom has been demolished and new bathroom, toilet and sink has been installed
Cette photo montre une salle de bain principale chic de taille moyenne avec un placard avec porte à panneau surélevé, des portes de placard blanches, une baignoire d'angle, une douche double, WC séparés, un carrelage jaune, un carrelage de pierre, un mur blanc, un sol en carrelage de céramique, une grande vasque, un plan de toilette en stratifié, un sol gris, une cabine de douche à porte battante, un plan de toilette blanc, un banc de douche, meuble simple vasque, meuble-lavabo sur pied, un plafond en lambris de bois et du lambris de bois.
Cette photo montre une salle de bain principale chic de taille moyenne avec un placard avec porte à panneau surélevé, des portes de placard blanches, une baignoire d'angle, une douche double, WC séparés, un carrelage jaune, un carrelage de pierre, un mur blanc, un sol en carrelage de céramique, une grande vasque, un plan de toilette en stratifié, un sol gris, une cabine de douche à porte battante, un plan de toilette blanc, un banc de douche, meuble simple vasque, meuble-lavabo sur pied, un plafond en lambris de bois et du lambris de bois.
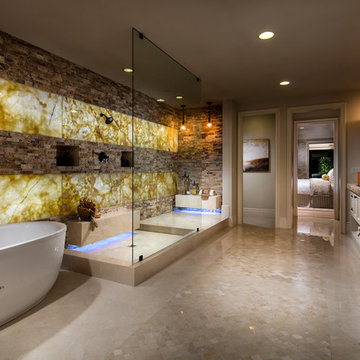
Aménagement d'une très grande salle de bain principale méditerranéenne avec un placard à porte affleurante, des portes de placard beiges, une baignoire indépendante, une douche d'angle, un carrelage marron, un carrelage jaune, un carrelage de pierre, un mur beige, un sol beige, aucune cabine et un plan de toilette marron.
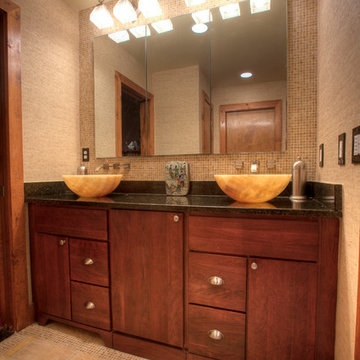
After 20 years in their home, this Redding, CT couple was anxious to exchange their tired, 80s-styled master bath for an elegant retreat boasting a myriad of modern conveniences. Because they were less than fond of the existing space-one that featured a white color palette complemented by a red tile border surrounding the tub and shower-the couple desired radical transformation. Inspired by a recent stay at a luxury hotel & armed with photos of the spa-like bathroom they enjoyed there, they called upon the design expertise & experience of Barry Miller of Simply Baths, Inc. Miller immediately set about imbuing the room with transitional styling, topping the floor, tub deck and shower with a mosaic Honey Onyx border. Honey Onyx vessel sinks and Ubatuba granite complete the embellished decor, while a skylight floods the space with natural light and a warm aesthetic. A large Whirlpool tub invites the couple to relax and unwind, and the inset LCD TV serves up a dose of entertainment. When time doesn't allow for an indulgent soak, a two-person shower with eight body jets is equally luxurious.
The bathroom also features ample storage, complete with three closets, three medicine cabinets, and various display niches. Now these homeowners are delighted when they set foot into their newly transformed five-star master bathroom retreat.
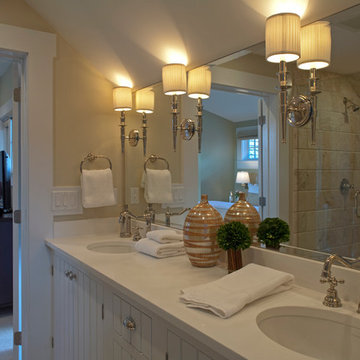
This home is an oasis of calming color and sophisticated, transitional design. The kitchen has a dark wood floor with a farmhouse sink, white louvered cabinets, marble countertops, a white marble backsplash, stainless steel appliances, and an island. The great room and living room also have dark wood floors with white walls and comfortable furniture. The dining room and sunroom flaunt calming hues with a printed rug adding a dash of bright color. The master bedrooms and guest room showcase a green and yellow palette with luxe linen and furnishing, while the kid's room is a light green with comfy bunkbeds. The master bathroom has a yellow tile and stone tile limestone floor with white shaker cabinets, a one-piece toilet, beige walls, an undermount sink, and quartz countertops.
---
Our interior design service area is all of New York City including the Upper East Side and Upper West Side, as well as the Hamptons, Scarsdale, Mamaroneck, Rye, Rye City, Edgemont, Harrison, Bronxville, and Greenwich CT.
For more about Darci Hether, click here: https://darcihether.com/
To learn more about this project, click here:
https://darcihether.com/portfolio/turnkey-family-home-in-watersound-beach/
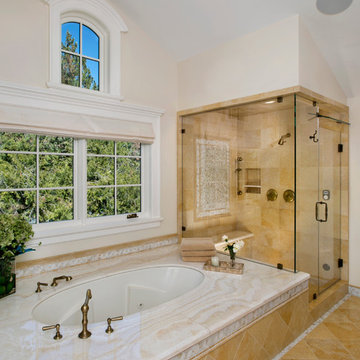
Atherton Master Bathroom
Onyx and limestone finishes
Ample tubdeck
Old world gold plumbing and hardware
Interior Design: RKI Interior Design
Architect: Stewart & Associates
Builder: Markay Johnson
Photo: Bernard Andre
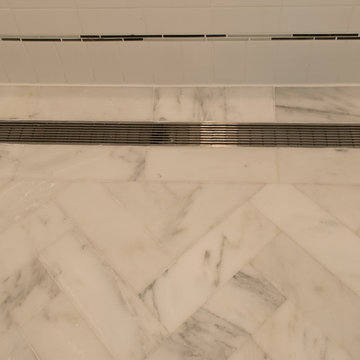
A beautiful transitional design was created by removing the range and microwave and adding a cooktop, under counter oven and hood. The microwave was relocated and an under counter microwave was incorporated into the design. These appliances were moved to balance the design and create a perfect symmetry. Additionally the small appliances, coffee maker, blender and toaster were incorporated into the pantries to keep them hidden and the tops clean. The walls were removed to create a great room concept that not only makes the kitchen a larger area but also transmits an inviting design appeal.
The master bath room had walls removed to accommodate a large double vanity. Toilet and shower was relocated to recreate a better design flow.
Products used were Miralis matte shaker white cabinetry. An exotic jumbo marble was used on the island and quartz tops throughout to keep the clean look.
The Final results of a gorgeous kitchen and bath
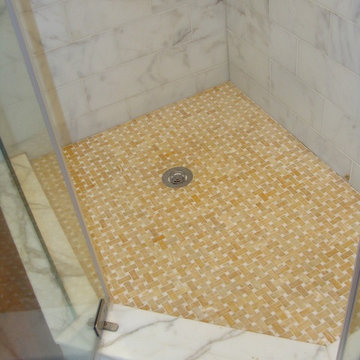
Marble Basket weave tile floor with marble tile walls.
Gary R. O'Connor
Idée de décoration pour une salle de bain principale champêtre de taille moyenne avec une douche d'angle, un carrelage jaune, un carrelage de pierre et un sol en marbre.
Idée de décoration pour une salle de bain principale champêtre de taille moyenne avec une douche d'angle, un carrelage jaune, un carrelage de pierre et un sol en marbre.
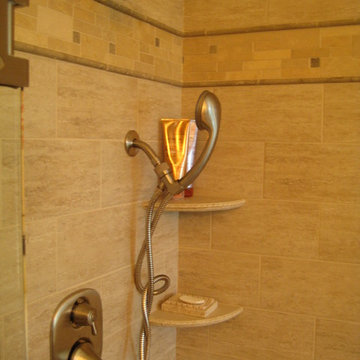
Simplistic sophistication was achieved with a touch of modern influence. The main objective to this master bathroom remodel was to achieve low maintenance and functionality. Some of the materials used were combinations of porcelain tile, natural stone mosaic and chair rail and Caesarstone quartz counter top. With the use of Laticrete Spectralock epoxy grout, the client will never need to worry about mold, mildew or stains. Cabinets are from DeWil's Custom Cabinetry in their Designer Line.
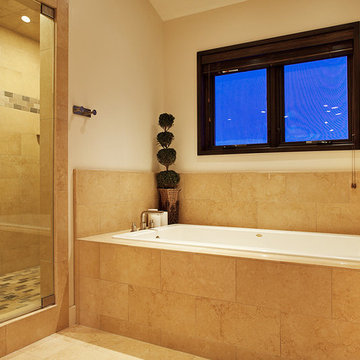
Spotlight
Réalisation d'une douche en alcôve principale tradition de taille moyenne avec une baignoire posée, un carrelage beige, un carrelage blanc, un carrelage jaune, un carrelage de pierre, un mur beige et un sol en travertin.
Réalisation d'une douche en alcôve principale tradition de taille moyenne avec une baignoire posée, un carrelage beige, un carrelage blanc, un carrelage jaune, un carrelage de pierre, un mur beige et un sol en travertin.
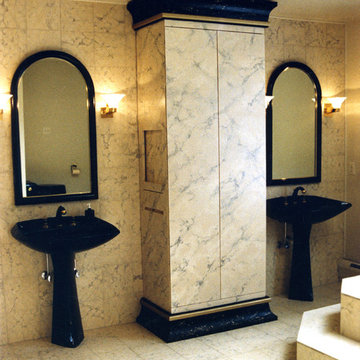
custom designed storage cabinet in master bath, cabinet is faux painted to resemble stone on walls & floor
Aménagement d'une grande salle de bain principale classique avec un lavabo de ferme, une baignoire posée, un carrelage beige, un carrelage blanc, un carrelage jaune, un carrelage de pierre, un mur jaune et un sol en marbre.
Aménagement d'une grande salle de bain principale classique avec un lavabo de ferme, une baignoire posée, un carrelage beige, un carrelage blanc, un carrelage jaune, un carrelage de pierre, un mur jaune et un sol en marbre.
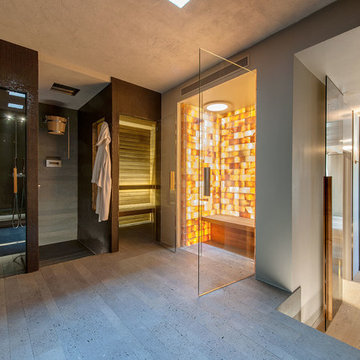
Idée de décoration pour une douche en alcôve design avec un carrelage jaune, un carrelage de pierre, un mur gris et sol en béton ciré.
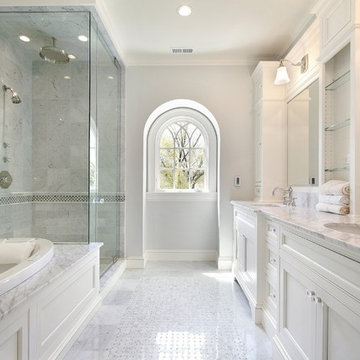
Exemple d'une grande salle de bain principale chic avec un lavabo encastré, un placard à porte affleurante, des portes de placard blanches, un plan de toilette en marbre, une baignoire posée, une douche d'angle, WC à poser, un carrelage jaune, un carrelage de pierre, un mur gris et un sol en marbre.
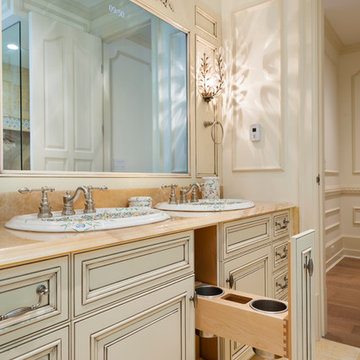
interior design by Tanya Schoenroth
architecture by Wiedemann Architectural Design
construction by MKL Custom Homes
photo by Paul Grdina
Cette photo montre une salle de bain principale chic en bois vieilli avec un lavabo posé, un placard avec porte à panneau surélevé, un plan de toilette en onyx, une baignoire sur pieds, une douche d'angle, WC séparés, un carrelage jaune, un carrelage de pierre, un mur blanc et un sol en marbre.
Cette photo montre une salle de bain principale chic en bois vieilli avec un lavabo posé, un placard avec porte à panneau surélevé, un plan de toilette en onyx, une baignoire sur pieds, une douche d'angle, WC séparés, un carrelage jaune, un carrelage de pierre, un mur blanc et un sol en marbre.
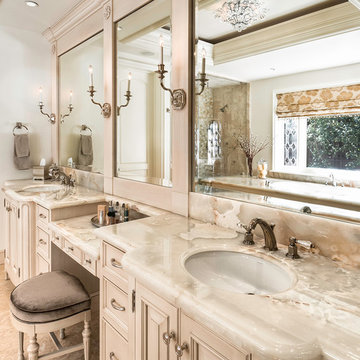
Dean J. Birinyi Photography
Idée de décoration pour une salle de bain principale tradition de taille moyenne avec un lavabo encastré, un placard en trompe-l'oeil, un plan de toilette en onyx, une baignoire encastrée, un carrelage jaune, un carrelage de pierre, un mur beige et un sol en calcaire.
Idée de décoration pour une salle de bain principale tradition de taille moyenne avec un lavabo encastré, un placard en trompe-l'oeil, un plan de toilette en onyx, une baignoire encastrée, un carrelage jaune, un carrelage de pierre, un mur beige et un sol en calcaire.
Idées déco de salles de bain avec un carrelage jaune et un carrelage de pierre
1