Idées déco de salles de bain avec un carrelage de pierre et un mur marron
Trier par :
Budget
Trier par:Populaires du jour
1 - 20 sur 1 194 photos
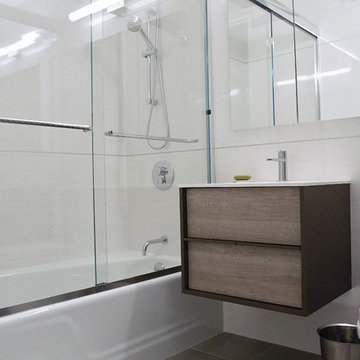
Complete Bathroom Renovation & Remodel
Cette photo montre une petite salle de bain principale moderne en bois clair avec un lavabo intégré, un placard à porte plane, une baignoire en alcôve, WC à poser, un carrelage gris, un carrelage de pierre, un mur marron et un sol en carrelage de porcelaine.
Cette photo montre une petite salle de bain principale moderne en bois clair avec un lavabo intégré, un placard à porte plane, une baignoire en alcôve, WC à poser, un carrelage gris, un carrelage de pierre, un mur marron et un sol en carrelage de porcelaine.
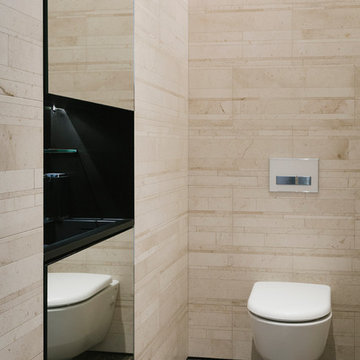
Daniel Shea
Réalisation d'une salle de bain principale design avec WC suspendus, un carrelage beige, parquet foncé, un carrelage de pierre, un mur marron et une vasque.
Réalisation d'une salle de bain principale design avec WC suspendus, un carrelage beige, parquet foncé, un carrelage de pierre, un mur marron et une vasque.
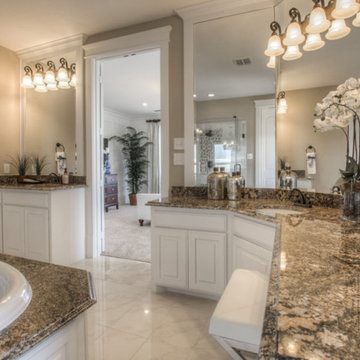
Idées déco pour une grande salle de bain principale classique avec un placard avec porte à panneau surélevé, des portes de placard blanches, une baignoire posée, une douche d'angle, un carrelage gris, un carrelage blanc, un carrelage de pierre, un mur marron, un sol en marbre, un lavabo encastré, un plan de toilette en granite, un sol blanc et une cabine de douche à porte coulissante.

“It doesn’t take much imagination to pretend you are taking a bath in a rainforest.”
- San Diego Home/Garden Lifestyles Magazine
August 2013
James Brady Photography
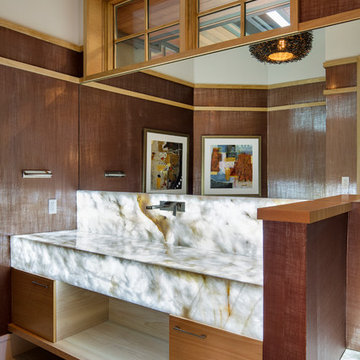
Architectural Designer: Bruce Lenzen Design/Build - Interior Designer: Ann Ludwig - Photo: Spacecrafting Photography
Inspiration pour une salle d'eau design en bois clair de taille moyenne avec un lavabo encastré, un placard à porte plane, un plan de toilette en quartz, un carrelage beige, un carrelage de pierre, un mur marron et un sol en carrelage de porcelaine.
Inspiration pour une salle d'eau design en bois clair de taille moyenne avec un lavabo encastré, un placard à porte plane, un plan de toilette en quartz, un carrelage beige, un carrelage de pierre, un mur marron et un sol en carrelage de porcelaine.
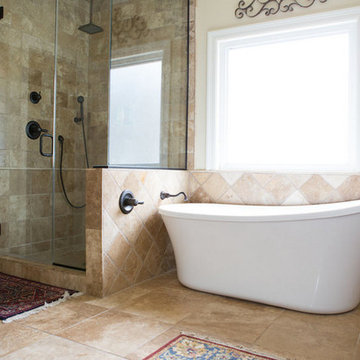
Photography by DiAnna Paulk
Aménagement d'une salle de bain principale méditerranéenne de taille moyenne avec un sol en travertin, un carrelage marron, un mur marron, une baignoire indépendante, une douche d'angle, un carrelage de pierre, un sol marron et une cabine de douche à porte battante.
Aménagement d'une salle de bain principale méditerranéenne de taille moyenne avec un sol en travertin, un carrelage marron, un mur marron, une baignoire indépendante, une douche d'angle, un carrelage de pierre, un sol marron et une cabine de douche à porte battante.
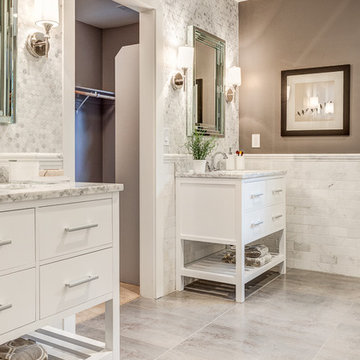
Split Dual Vanities with carerra marble tops, marble tile throughout and a passage way through to the master closet
Inspiration pour une salle de bain principale traditionnelle de taille moyenne avec un lavabo encastré, un placard en trompe-l'oeil, des portes de placard blanches, un plan de toilette en marbre, une baignoire indépendante, une douche d'angle, WC séparés, un carrelage blanc, un carrelage de pierre, un mur marron et un sol en carrelage de céramique.
Inspiration pour une salle de bain principale traditionnelle de taille moyenne avec un lavabo encastré, un placard en trompe-l'oeil, des portes de placard blanches, un plan de toilette en marbre, une baignoire indépendante, une douche d'angle, WC séparés, un carrelage blanc, un carrelage de pierre, un mur marron et un sol en carrelage de céramique.
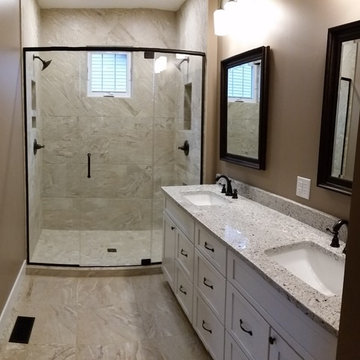
Cette image montre une salle de bain craftsman de taille moyenne avec un placard à porte shaker, des portes de placard blanches, WC séparés, un carrelage beige, un carrelage de pierre, un mur marron, un sol en marbre, un lavabo encastré, un plan de toilette en quartz modifié, un sol beige et une cabine de douche à porte battante.

Working with the homeowners and our design team, we feel that we created the ultimate spa retreat. The main focus is the grand vanity with towers on either side and matching bridge spanning above to hold the LED lights. By Plain & Fancy cabinetry, the Vogue door beaded inset door works well with the Forest Shadow finish. The toe space has a decorative valance down below with LED lighting behind. Centaurus granite rests on top with white vessel sinks and oil rubber bronze fixtures. The light stone wall in the backsplash area provides a nice contrast and softens up the masculine tones. Wall sconces with angled mirrors added a nice touch.
We brought the stone wall back behind the freestanding bathtub appointed with a wall mounted tub filler. The 69" Victoria & Albert bathtub features clean lines and LED uplighting behind. This all sits on a french pattern travertine floor with a hidden surprise; their is a heating system underneath.
In the shower we incorporated more stone, this time in the form of a darker split river rock. We used this as the main shower floor and as listello bands. Kohler oil rubbed bronze shower heads, rain head, and body sprayer finish off the master bath.
Photographer: Johan Roetz
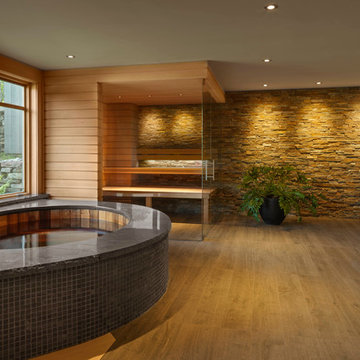
Our client came to us with an intentionally unfinished basement of their ski home as they had planned to put in a very sleek and useful space to relax and unwind after a long day in the mountains.
A few interesting features of this project are as follows. The tub is an elliptical Japanese soaking tub which is lined in cedar and custom-made copper. The wood for the sauna is imported, exotic wood from Scandinavia. The floor is ceramic tile made to look like wood plank. The shower is open shower and the floor pitches perfectly in that corner for ease of draining.

Dick Wood
Réalisation d'une salle d'eau champêtre en bois clair avec un lavabo encastré, un placard avec porte à panneau encastré, un plan de toilette en granite, une baignoire en alcôve, une douche double, WC séparés, un carrelage multicolore, un carrelage de pierre, un mur marron et un sol en carrelage de porcelaine.
Réalisation d'une salle d'eau champêtre en bois clair avec un lavabo encastré, un placard avec porte à panneau encastré, un plan de toilette en granite, une baignoire en alcôve, une douche double, WC séparés, un carrelage multicolore, un carrelage de pierre, un mur marron et un sol en carrelage de porcelaine.
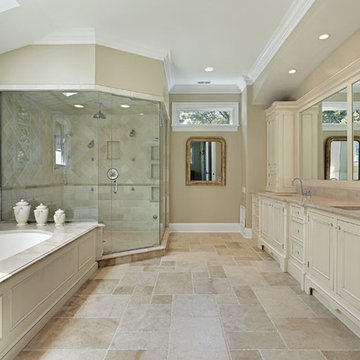
Idée de décoration pour une grande salle de bain principale avec un placard à porte shaker, des portes de placard blanches, une baignoire encastrée, une douche d'angle, un bidet, un carrelage beige, un carrelage de pierre, un mur marron, un sol en travertin, un lavabo encastré et un plan de toilette en marbre.
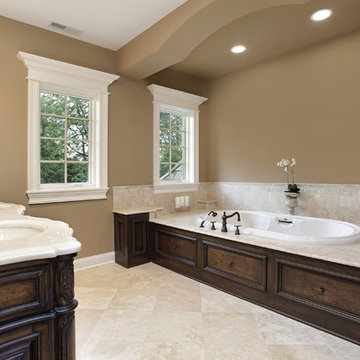
Cette image montre une grande salle de bain principale traditionnelle en bois foncé avec un lavabo encastré, un placard en trompe-l'oeil, un plan de toilette en marbre, une baignoire posée, une douche d'angle, WC séparés, un carrelage beige, un carrelage de pierre, un mur marron et un sol en travertin.
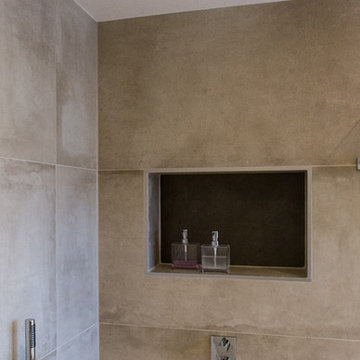
Foto: Frank Rohr
Cette image montre une grande salle de bain principale design avec un placard à porte plane, des portes de placard blanches, une baignoire indépendante, une douche à l'italienne, WC séparés, un carrelage marron, un carrelage de pierre, un mur marron, un lavabo intégré, un plan de toilette en surface solide, un sol marron et aucune cabine.
Cette image montre une grande salle de bain principale design avec un placard à porte plane, des portes de placard blanches, une baignoire indépendante, une douche à l'italienne, WC séparés, un carrelage marron, un carrelage de pierre, un mur marron, un lavabo intégré, un plan de toilette en surface solide, un sol marron et aucune cabine.
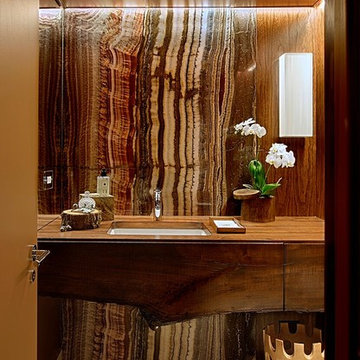
Idée de décoration pour une salle d'eau tradition en bois foncé de taille moyenne avec un placard à porte plane, un mur marron, un lavabo encastré, un carrelage beige, un carrelage de pierre, un sol en calcaire, un plan de toilette en bois et un plan de toilette marron.
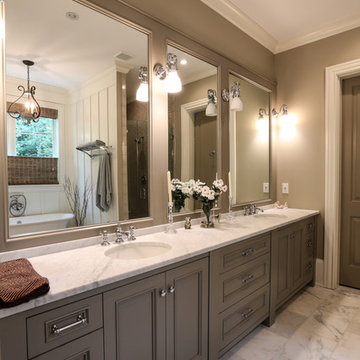
Cette image montre une salle de bain principale traditionnelle de taille moyenne avec un lavabo encastré, un placard avec porte à panneau encastré, des portes de placard marrons, un plan de toilette en marbre, une baignoire indépendante, une douche double, WC à poser, un carrelage blanc, un carrelage de pierre, un mur marron et un sol en marbre.
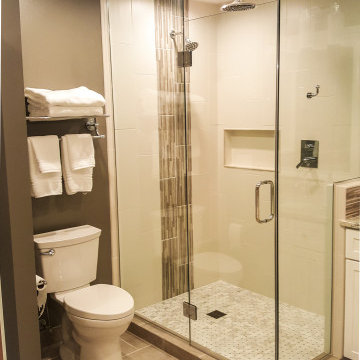
This Mequon master on-suite from the 80's was in serious need of a face lift! While it may be a large bathroom, it certainly was not up to date and did not meet the needs of the client.
We designed a complete gut and re-build including the removal of a window that only looked over the solarium below!
The result is a timeless design that allowed the homeowner to sell his home, after many failed attempts with the old bathroom, and meets the needs of the future buyers!
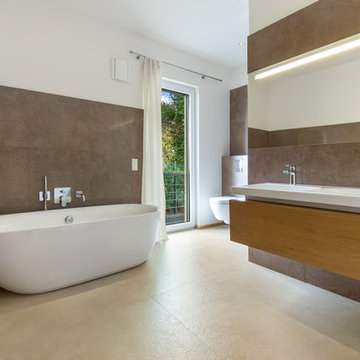
Innenausbau und Einrichtung einer Stadtvilla in Leichlingen. Zu unseren Arbeiten gehören die Malerarbeiten und Fliesen- und Tischlerarbeiten. Diese wurden teilweise auch in Zusammenarbeit mit Lokalen Betrieben ausgeführt. Zudem ist auch der Grundriss architektonisch von uns Entscheidend beeinflusst worden. Das Innendesign mit Material und Möbelauswahl übernimmt meine Frau. Sie ist auch für die Farbenauswahl zuständig. Ich widme mich der Ausführung und dem Grundriss.
Alle Holzelemente sind komplett in Eiche gehalten. Einige Variationen in Wildeiche wurden jedoch mit ins Konzept reingenommen.
Der Bodenbelag im EG und DG sind 120 x 120 cm Großformat Feinstein Fliesen aus Italien.
Die Fotos wurden uns freundlicherweise von (Hausfotografie.de) zur Verfügung gestellt.
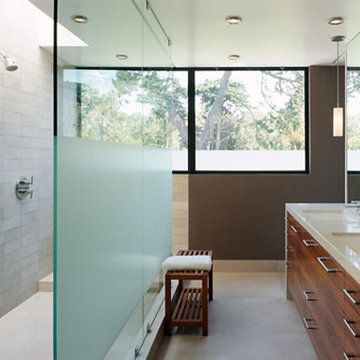
The serene and luxurious master bath has a large, walk-in shower with walls of limestone and glass. Operable windows with high sills allow great views of the Presidio but no sight lines in.
Photographer Joe Fletcher, Matthew Millman
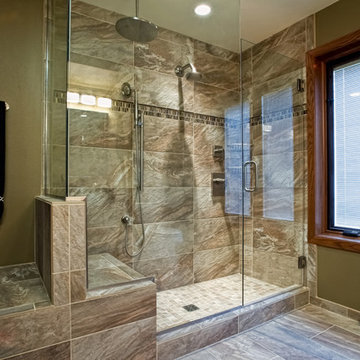
We created a custom walk-in shower.
Cette photo montre une salle d'eau chic en bois brun de taille moyenne avec un lavabo encastré, un placard à porte plane, une douche d'angle, WC séparés, un carrelage marron, un carrelage de pierre, un mur marron, un sol en carrelage de porcelaine, un sol gris et une cabine de douche à porte battante.
Cette photo montre une salle d'eau chic en bois brun de taille moyenne avec un lavabo encastré, un placard à porte plane, une douche d'angle, WC séparés, un carrelage marron, un carrelage de pierre, un mur marron, un sol en carrelage de porcelaine, un sol gris et une cabine de douche à porte battante.
Idées déco de salles de bain avec un carrelage de pierre et un mur marron
1