Idées déco de salles de bain avec un carrelage de pierre et un mur noir
Trier par :
Budget
Trier par:Populaires du jour
1 - 20 sur 305 photos
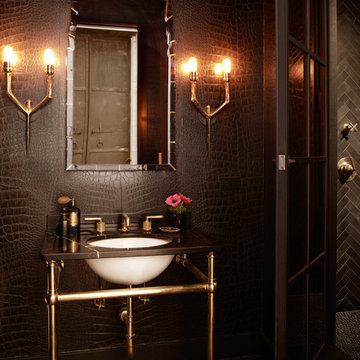
Inspiration pour une grande salle de bain principale urbaine avec un lavabo encastré, un plan de toilette en granite, un carrelage noir, un carrelage de pierre, un mur noir et sol en béton ciré.

This is the master bathroom shower. We expanded the bathroom area by taking over the upstairs apartment kitchen when we combined apartments. This shower features a teak wood shower floor for a luxurious feel under foot. Also in teak is the shower nook for soaps and bottles. The rain head and hand shower make for a flexible and exhilarating bathing experience, complete with a bench for relaxing. Photos by Brad Dickson
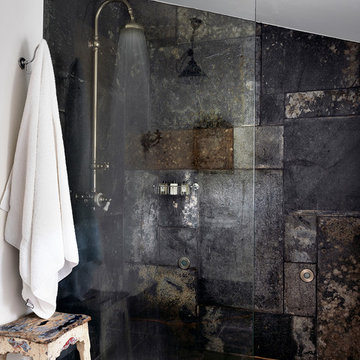
Réalisation d'une salle d'eau urbaine de taille moyenne avec un carrelage noir, un carrelage de pierre, un mur noir, un espace douche bain et aucune cabine.
We went all out on fun with the bathroom design. To increase the perceived size, we selected floating vanities and vertical mirrors. To further the vertical line we added hanging pendants. To add warmth we added a Persian rug- a highly absorbent and versatile option.
daubmanphotography@cox.net
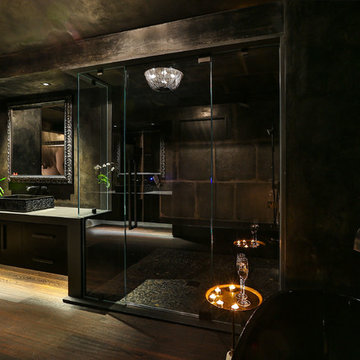
Modern master bathroom by Burdge Architects and Associates in Malibu, CA.
Berlyn Photography
Idées déco pour une grande salle de bain principale contemporaine en bois foncé avec un mur noir, parquet foncé, un placard à porte plane, une baignoire indépendante, une douche ouverte, un carrelage gris, un carrelage de pierre, une grande vasque, un plan de toilette en béton, un sol marron, une cabine de douche à porte battante et un plan de toilette gris.
Idées déco pour une grande salle de bain principale contemporaine en bois foncé avec un mur noir, parquet foncé, un placard à porte plane, une baignoire indépendante, une douche ouverte, un carrelage gris, un carrelage de pierre, une grande vasque, un plan de toilette en béton, un sol marron, une cabine de douche à porte battante et un plan de toilette gris.
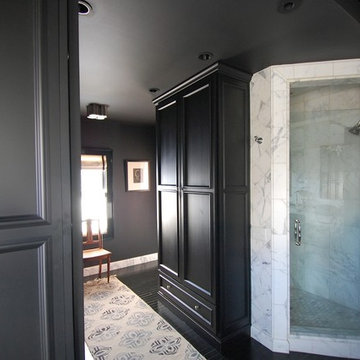
Idées déco pour une grande douche en alcôve principale contemporaine avec un placard avec porte à panneau encastré, des portes de placard noires, un carrelage blanc, un carrelage de pierre, un mur noir et parquet foncé.
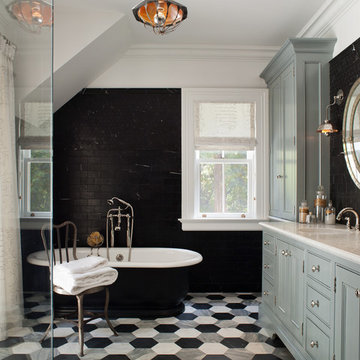
Réalisation d'une salle de bain principale tradition avec un lavabo encastré, des portes de placard grises, un plan de toilette en marbre, une baignoire indépendante, une douche d'angle, un carrelage gris, un carrelage de pierre, un mur noir, un sol en marbre et un placard avec porte à panneau encastré.
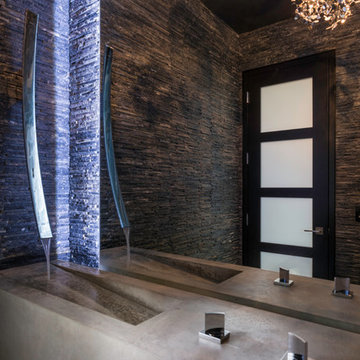
Aménagement d'une salle d'eau moderne de taille moyenne avec un placard en trompe-l'oeil, des portes de placard noires, un carrelage noir, un carrelage de pierre, un mur noir, un lavabo intégré et un plan de toilette en béton.
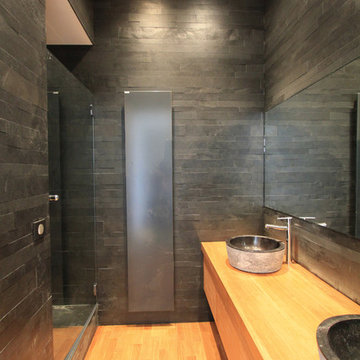
Idée de décoration pour une salle de bain design de taille moyenne avec un carrelage noir, un carrelage de pierre, un mur noir, un sol en bois brun et une vasque.
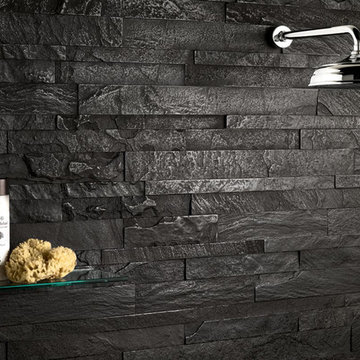
This modern shower surface used tiles made from recycled stone dust, and come in a variety of tones and textures. The color shown is PB 3108 R and its in the brushed texture.

This guest bath use to be from the 70's with a bathtub and old oak vanity. This was a Jack and Jill bath so there use to be a door where the toilet now is and the toilet use to sit in front of the vanity under the window. We closed off the door and installed a contemporary toilet. We installed 18" travertine tiles on the floor and a contemporary Robern cabinet and medicine cabinet mirror with lots of storage and frosted glass sliding doors. The bathroom idea started when I took my client shopping and she fell in love with the pounded stainless steel vessel sink. We found a faucet that worked like a joy stick and because she is a pilot she thought that was a fun idea. The countertop is a travertine remnant I found. The bathtub was replaced with a walk in shower using a wave pattern tile for the back wall. We did a frameless glass shower enclosure with a hand held shower faucet
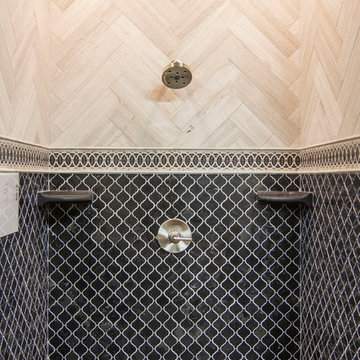
The Scarlet vignette is a stunning display of pattern and drama without overwhelming your senses. It features our new Noir Travertine Polished Arabesque Mosaic and the Legno Luce Travertine in a herringbone pattern beautifully brought together with the decorative Fulton Listello. We framed the Listello with coordinating Legno Somerset finishing pieces to add dimension and make for an easy transition between materials.
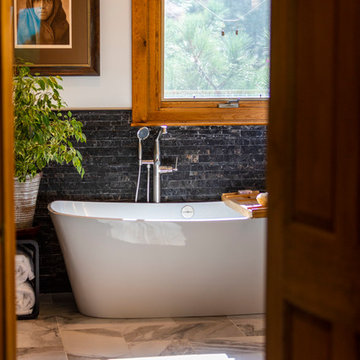
Poulin Design Center
Exemple d'une grande douche en alcôve principale tendance en bois brun avec un placard à porte plane, une baignoire indépendante, WC à poser, un carrelage noir et blanc, un carrelage de pierre, un mur noir, un sol en marbre, une vasque, un plan de toilette en quartz modifié, un sol multicolore, une cabine de douche à porte coulissante et un plan de toilette gris.
Exemple d'une grande douche en alcôve principale tendance en bois brun avec un placard à porte plane, une baignoire indépendante, WC à poser, un carrelage noir et blanc, un carrelage de pierre, un mur noir, un sol en marbre, une vasque, un plan de toilette en quartz modifié, un sol multicolore, une cabine de douche à porte coulissante et un plan de toilette gris.

Idées déco pour une grande salle de bain principale classique avec une baignoire indépendante, une douche ouverte, un carrelage blanc, un carrelage de pierre, un mur noir, parquet foncé, un lavabo encastré, aucune cabine, une niche et un banc de douche.
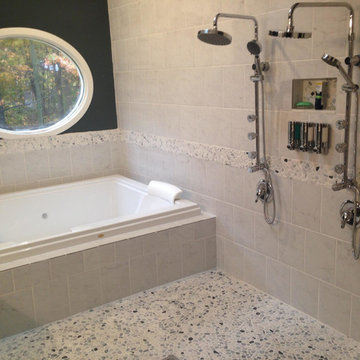
Cette photo montre une salle de bain principale chic de taille moyenne avec une baignoire posée, un espace douche bain, un carrelage gris, un carrelage blanc, un carrelage de pierre, un mur noir, un sol en galet et un sol multicolore.
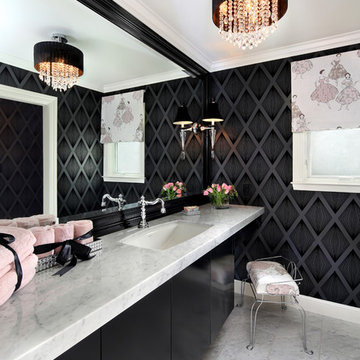
Hollywood Regency style bathroom inspired with Retro/Parisian style accents. Touch-latch floating vanity cabinet with make-up area. Marble counter top with hands free faucet. Custom mirror with black painted frame and Swarovski crystal accented lighting. Black velvet flock wallpaper in diamond pattern with 'Ladies in Pink dresses' fabric on Roman shade and vanity bench. Construction by JP Lindstrom, Inc. Bernard Andre Photography
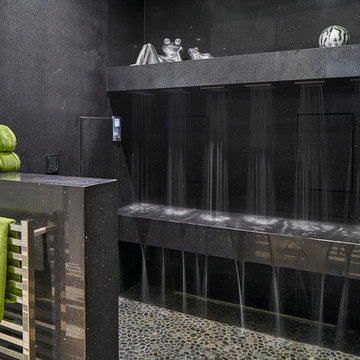
Another view of this luxurious walk-in curbless shower in the master bathroom. The bench allows someone to lie down for complete hydro-therapy while water cascades down the bench. All walls and bench are in Sparkling Black Granite. Behind the towels, on the other side, is a built in custom niche for shampoos. Bali pebblestone shower floor. Water spouts/body spray on sides.
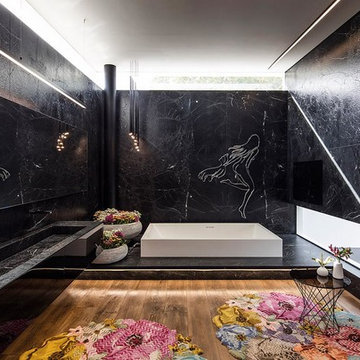
Master ensuite 1 with 1200 x 1800 corian bath self filling
custom supplied and installed vanity area with custom sink
notebathroom TV 40" above bath
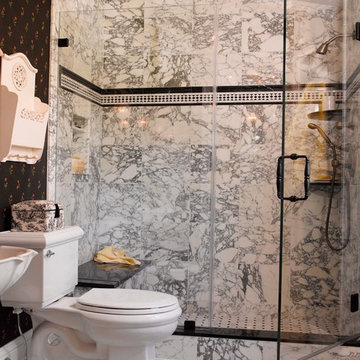
High end bathroom remodel. Extensive use of complementary floor and wall tile.
Réalisation d'une salle de bain victorienne de taille moyenne avec un lavabo de ferme, WC séparés, un carrelage noir et blanc, un carrelage gris, un carrelage de pierre, un mur noir et un sol en marbre.
Réalisation d'une salle de bain victorienne de taille moyenne avec un lavabo de ferme, WC séparés, un carrelage noir et blanc, un carrelage gris, un carrelage de pierre, un mur noir et un sol en marbre.
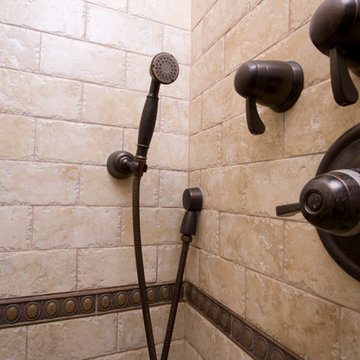
Close up of shower fixtures
Exemple d'une salle d'eau chic en bois foncé de taille moyenne avec un placard à porte shaker, WC à poser, un carrelage beige, un carrelage marron, un carrelage de pierre, un mur noir, un sol en carrelage de céramique, un lavabo encastré et un plan de toilette en granite.
Exemple d'une salle d'eau chic en bois foncé de taille moyenne avec un placard à porte shaker, WC à poser, un carrelage beige, un carrelage marron, un carrelage de pierre, un mur noir, un sol en carrelage de céramique, un lavabo encastré et un plan de toilette en granite.
Idées déco de salles de bain avec un carrelage de pierre et un mur noir
1