Idées déco de salles de bain avec un carrelage de pierre et un plan de toilette multicolore
Trier par :
Budget
Trier par:Populaires du jour
1 - 20 sur 351 photos
1 sur 3
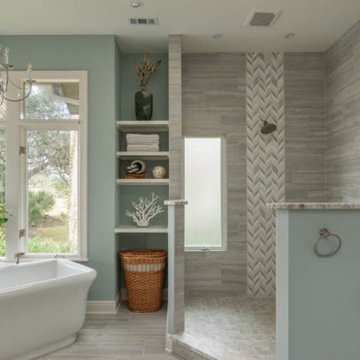
Aménagement d'une grande salle de bain principale bord de mer avec un placard avec porte à panneau encastré, des portes de placard blanches, une baignoire indépendante, une douche ouverte, un carrelage beige, un carrelage de pierre, un mur vert, un lavabo encastré, aucune cabine et un plan de toilette multicolore.
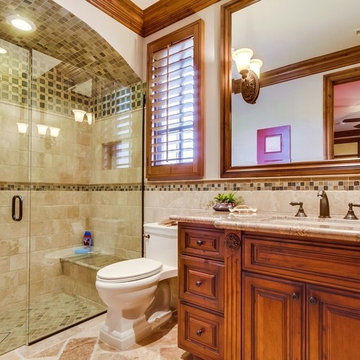
Mediterranean Style New Construction, Shay Realtors,
Scott M Grunst - Architect -
Bath room - We designed all of the custom cabinets, tile and mirror & selected lighting and plumbing fixtures.

Aménagement d'une douche en alcôve campagne en bois brun avec une baignoire indépendante, un carrelage beige, un carrelage de pierre, un mur beige, un sol en calcaire, un plan de toilette en marbre, un sol beige, aucune cabine, un plan de toilette multicolore, meuble double vasque, meuble-lavabo suspendu, un lavabo intégré et un placard avec porte à panneau encastré.

In this project the owner wanted to have a space for him and his wife to age into or be able to sell to anyone in any stage of their lives.
Idée de décoration pour une salle de bain principale tradition en bois foncé de taille moyenne avec un placard avec porte à panneau surélevé, une baignoire indépendante, une douche d'angle, WC à poser, un carrelage blanc, un carrelage de pierre, un mur blanc, un sol en carrelage imitation parquet, un lavabo encastré, un plan de toilette en quartz modifié, un sol marron, une cabine de douche à porte battante, un plan de toilette multicolore, un banc de douche, meuble double vasque, meuble-lavabo encastré et un plafond voûté.
Idée de décoration pour une salle de bain principale tradition en bois foncé de taille moyenne avec un placard avec porte à panneau surélevé, une baignoire indépendante, une douche d'angle, WC à poser, un carrelage blanc, un carrelage de pierre, un mur blanc, un sol en carrelage imitation parquet, un lavabo encastré, un plan de toilette en quartz modifié, un sol marron, une cabine de douche à porte battante, un plan de toilette multicolore, un banc de douche, meuble double vasque, meuble-lavabo encastré et un plafond voûté.
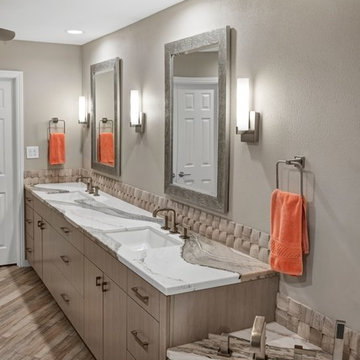
Blurredimage Photography
Idée de décoration pour une grande salle de bain principale minimaliste avec un placard à porte plane, des portes de placard grises, une baignoire indépendante, un espace douche bain, WC à poser, un carrelage gris, un carrelage de pierre, un mur gris, un sol en carrelage de porcelaine, un lavabo encastré, un plan de toilette en quartz, un sol multicolore, aucune cabine et un plan de toilette multicolore.
Idée de décoration pour une grande salle de bain principale minimaliste avec un placard à porte plane, des portes de placard grises, une baignoire indépendante, un espace douche bain, WC à poser, un carrelage gris, un carrelage de pierre, un mur gris, un sol en carrelage de porcelaine, un lavabo encastré, un plan de toilette en quartz, un sol multicolore, aucune cabine et un plan de toilette multicolore.
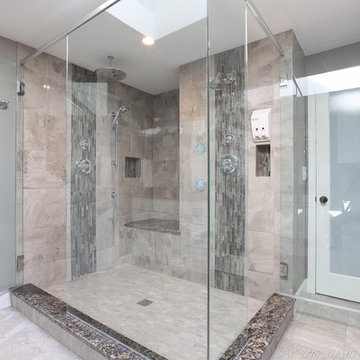
Cette image montre une grande salle de bain principale minimaliste avec un placard à porte shaker, des portes de placard blanches, une douche d'angle, un carrelage beige, un sol en marbre, un lavabo encastré, un plan de toilette en granite, WC séparés, un carrelage de pierre, un mur gris, un sol gris, une cabine de douche à porte battante et un plan de toilette multicolore.
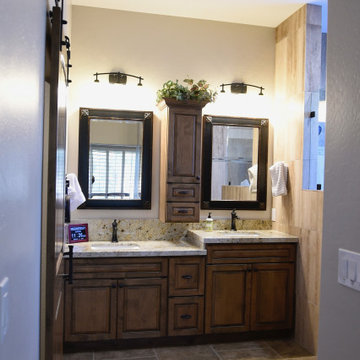
Exemple d'une salle de bain principale chic en bois brun de taille moyenne avec un placard avec porte à panneau surélevé, un carrelage beige, un carrelage de pierre, un mur gris, un sol en carrelage de porcelaine, un lavabo encastré, un plan de toilette en granite, un sol marron, un plan de toilette multicolore, un banc de douche, meuble double vasque et meuble-lavabo encastré.
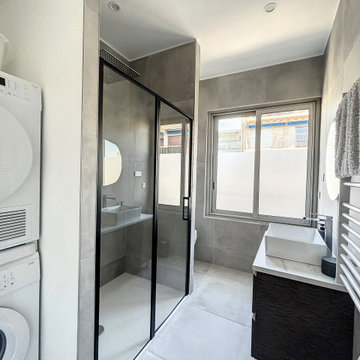
La salle de bain est très moderne et épurée avec une grande douche ainsi qu’un miroir tactile anti-buée.
Réalisation d'une petite salle d'eau grise et blanche design avec une douche à l'italienne, WC suspendus, un carrelage gris, un carrelage de pierre, un mur gris, un sol gris, une cabine de douche à porte battante, un plan de toilette multicolore et meuble simple vasque.
Réalisation d'une petite salle d'eau grise et blanche design avec une douche à l'italienne, WC suspendus, un carrelage gris, un carrelage de pierre, un mur gris, un sol gris, une cabine de douche à porte battante, un plan de toilette multicolore et meuble simple vasque.

A project along the famous Waverly Place street in historical Greenwich Village overlooking Washington Square Park; this townhouse is 8,500 sq. ft. an experimental project and fully restored space. The client requested to take them out of their comfort zone, aiming to challenge themselves in this new space. The goal was to create a space that enhances the historic structure and make it transitional. The rooms contained vintage pieces and were juxtaposed using textural elements like throws and rugs. Design made to last throughout the ages, an ode to a landmark.

A fun and colorful bathroom with plenty of space. The blue stained vanity shows the variation in color as the wood grain pattern peeks through. Marble countertop with soft and subtle veining combined with textured glass sconces wrapped in metal is the right balance of soft and rustic.
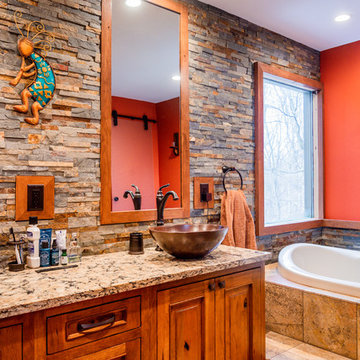
Idée de décoration pour une salle de bain principale chalet en bois brun avec un placard avec porte à panneau surélevé, une baignoire posée, un carrelage de pierre, un mur orange, une vasque, un sol beige et un plan de toilette multicolore.

This was a really fun project. We used soothing blues, grays and greens to transform this outdated bathroom. The shower was moved from the center of the bath and visible from the primary bedroom over to the side which was the preferred location of the client. We moved the tub as well.The stone for the countertop is natural and stunning and serves as a waterfall on either end of the floating cabinets as well as into the shower. We also used it for the shower seat as a waterfall into the shower from the tub and tub deck. The shower tile was subdued to allow the naturalstone be the star of the show. We were thoughtful with the placement of the knobs in the shower so that the client can turn the water on and off without getting wet in the process. The beautiful tones of the blues, grays, and greens reads modern without being cold.
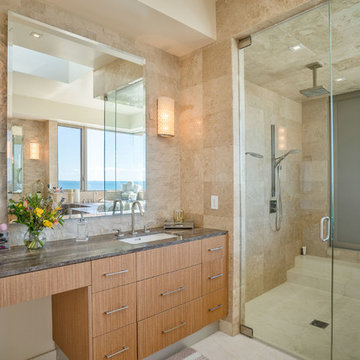
Exemple d'une grande salle de bain principale tendance avec un placard à porte plane, des portes de placard marrons, un bain bouillonnant, une douche à l'italienne, WC à poser, un carrelage beige, un carrelage de pierre, un mur beige, un sol en travertin, un lavabo posé, un plan de toilette en marbre, un sol blanc, aucune cabine et un plan de toilette multicolore.
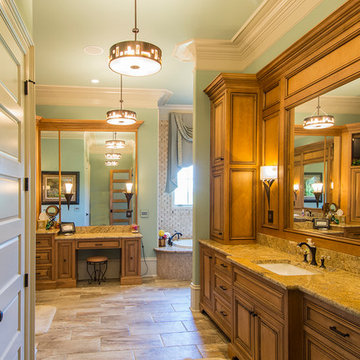
Inspiration pour une grande douche en alcôve principale chalet en bois brun avec un placard à porte affleurante, une baignoire posée, WC séparés, un carrelage gris, un carrelage de pierre, un mur bleu, un sol en marbre, un lavabo encastré, un plan de toilette en granite, un sol gris, une cabine de douche à porte battante et un plan de toilette multicolore.
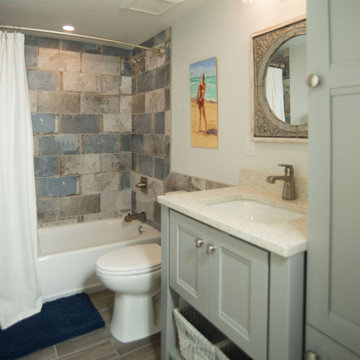
Large distressed tiles The vanity is a custom build Kraftmaid furniture style vanity. paired with a custom linen closet for added storage. The counter coordinates well with sustainable recycled glass finish. (Savaii)
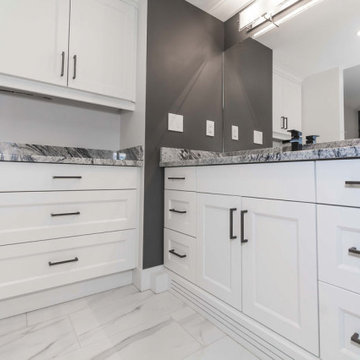
A unique design adds as much counter and storage space as possible to this ensuite. A built in vanity plus a separate smaller counter top adds display space with 9 drawers and a cabinet below, as well as one cabinet above. A black faucet and cabinet/drawer pulls work perfectly with the dark gray accent wall and the black in the granite as well.
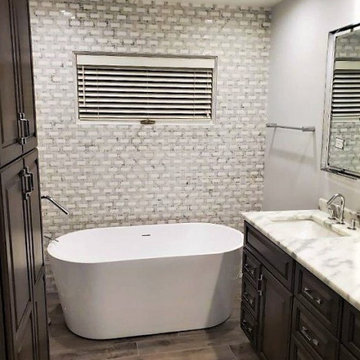
In this project the owner wanted to have a space for him and his wife to age into or be able to sell to anyone in any stage of their lives.
Exemple d'une salle de bain principale chic en bois foncé de taille moyenne avec un placard avec porte à panneau surélevé, une baignoire indépendante, une douche d'angle, WC à poser, un carrelage blanc, un carrelage de pierre, un mur blanc, un sol en carrelage imitation parquet, un lavabo encastré, un plan de toilette en quartz modifié, un sol marron, une cabine de douche à porte battante, un plan de toilette multicolore, un banc de douche, meuble double vasque, meuble-lavabo encastré et un plafond voûté.
Exemple d'une salle de bain principale chic en bois foncé de taille moyenne avec un placard avec porte à panneau surélevé, une baignoire indépendante, une douche d'angle, WC à poser, un carrelage blanc, un carrelage de pierre, un mur blanc, un sol en carrelage imitation parquet, un lavabo encastré, un plan de toilette en quartz modifié, un sol marron, une cabine de douche à porte battante, un plan de toilette multicolore, un banc de douche, meuble double vasque, meuble-lavabo encastré et un plafond voûté.
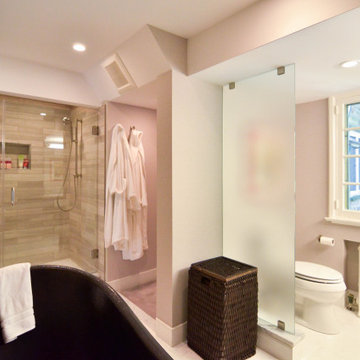
With a panoramic view of the bathroom, the perspective from the copper tub is a dynamic and intimate one. With the bathrooms unique layout, it allows for the bathroom to remain open, while still keeping an appropriate amount of privacy. By using elements such as the frosted glass partition wall, it allows for the bathroom to remain open and friendly, while simultaneously providing protection and privacy.
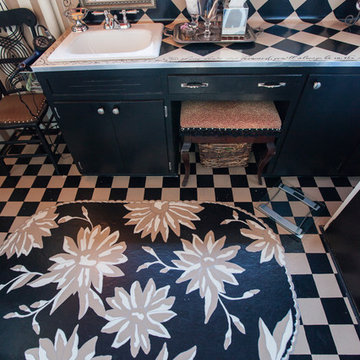
Debbie Schwab Photography.
The same three colors were used throughout. Black, creme and a latte brown.
Idée de décoration pour une salle d'eau bohème de taille moyenne avec un lavabo posé, un placard à porte plane, des portes de placard noires, un plan de toilette en stratifié, une douche double, WC séparés, un carrelage noir, un carrelage de pierre, un mur multicolore, un sol en linoléum, un sol multicolore et un plan de toilette multicolore.
Idée de décoration pour une salle d'eau bohème de taille moyenne avec un lavabo posé, un placard à porte plane, des portes de placard noires, un plan de toilette en stratifié, une douche double, WC séparés, un carrelage noir, un carrelage de pierre, un mur multicolore, un sol en linoléum, un sol multicolore et un plan de toilette multicolore.
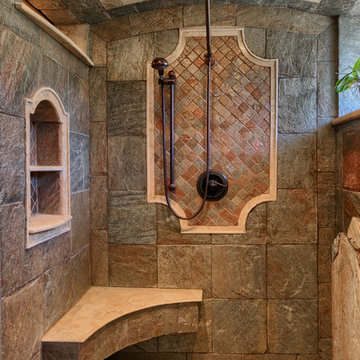
Bob Blandy - Medallion360
Réalisation d'une grande salle de bain principale chalet en bois foncé avec un placard avec porte à panneau encastré, une douche ouverte, WC séparés, un carrelage multicolore, un carrelage de pierre, un mur beige, un sol en carrelage de porcelaine, une vasque, un plan de toilette en marbre, un sol multicolore, aucune cabine et un plan de toilette multicolore.
Réalisation d'une grande salle de bain principale chalet en bois foncé avec un placard avec porte à panneau encastré, une douche ouverte, WC séparés, un carrelage multicolore, un carrelage de pierre, un mur beige, un sol en carrelage de porcelaine, une vasque, un plan de toilette en marbre, un sol multicolore, aucune cabine et un plan de toilette multicolore.
Idées déco de salles de bain avec un carrelage de pierre et un plan de toilette multicolore
1