Idées déco de salles de bain avec un carrelage de pierre et un plan de toilette vert
Trier par :
Budget
Trier par:Populaires du jour
1 - 20 sur 89 photos
1 sur 3

The Perfect combination of Form and Function in this well appointed traditional Master Bath with beautiful custom arched cherry cabinetry, granite counter top and polished nickle hardware. The checkerboard heated limestone floors
were added to complete the character of this room. Ceiling cannister lighting overhead, vanity scones and upper cabinet lighting provide options for atmophere and task lighting.
Photography by Dave Adams Photography

Idée de décoration pour une grande salle de bain principale vintage en bois foncé avec un placard à porte plane, une baignoire en alcôve, un carrelage marron, un carrelage vert, un carrelage de pierre, un mur blanc, un sol en carrelage de céramique, un lavabo posé, un plan de toilette en carrelage, un sol vert et un plan de toilette vert.
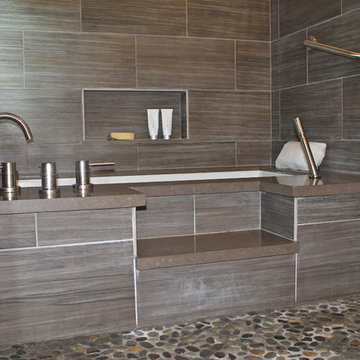
Cette image montre une salle d'eau design en bois foncé de taille moyenne avec un placard à porte vitrée, une baignoire encastrée, un combiné douche/baignoire, WC séparés, un carrelage gris, un carrelage de pierre, un mur blanc, un sol en carrelage de porcelaine, un lavabo encastré, un plan de toilette en quartz modifié, un sol beige, une cabine de douche à porte battante, un plan de toilette vert, un banc de douche, meuble double vasque, meuble-lavabo suspendu et un plafond voûté.
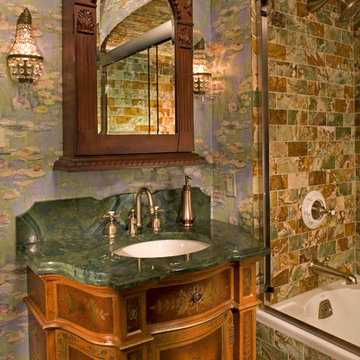
Aménagement d'une salle d'eau classique en bois brun de taille moyenne avec un lavabo encastré, une baignoire en alcôve, un combiné douche/baignoire, un carrelage vert, un mur violet, un placard en trompe-l'oeil, un carrelage de pierre, un sol en ardoise, un plan de toilette en marbre, un sol vert, une cabine de douche à porte coulissante et un plan de toilette vert.

Inspiration pour une salle de bain principale design de taille moyenne avec un placard à porte plane, des portes de placard noires, un plan de toilette en verre, une baignoire indépendante, un espace douche bain, un carrelage gris, un carrelage de pierre, un mur orange, sol en béton ciré, une vasque, un sol gris, une cabine de douche à porte battante et un plan de toilette vert.
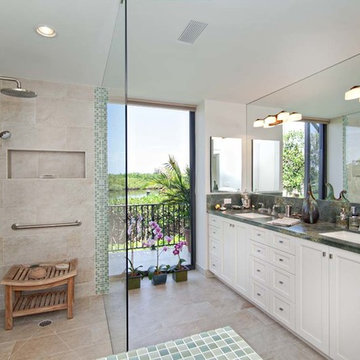
Idée de décoration pour une grande salle de bain principale tradition avec un placard avec porte à panneau encastré, des portes de placard blanches, une douche ouverte, un carrelage beige, un carrelage de pierre, un mur blanc, un sol en travertin, un lavabo encastré, un plan de toilette en granite et un plan de toilette vert.
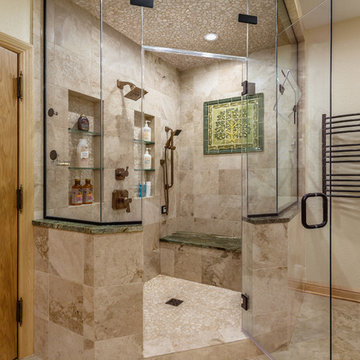
A large walk-in tile steamer/shower is a vast improvement from the confined fiberglass unit and obtrusive linen closet.
The wall caps and bench seat, which matches the counter top, allows the client to relax and enjoy the steam comfortably with ample room. A Panasonic inline exhaust fan with (2) vent outputs remove the additional steam efficiently and quietly. 12” Travertine tile covers the shower walls and bath floor. Field pebble stone adds texture to the shower ceiling custom shampoo niches and floor. The arched ceiling prevents water from dripping and a pivoting transom glass side panel allows the steam to escape. A Brizo showerhead, hand held shower, and transfer valves in a venetian bronze finish. The 3/8” glass in-line panels provides for an open, bright space allowing natural light in.
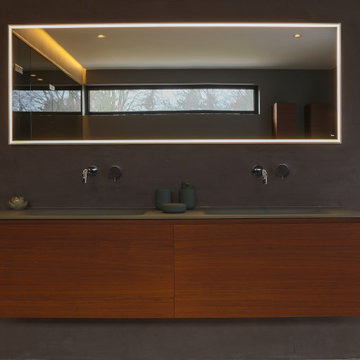
Großzügiges, offenes Wellnessbad mit Doppelwaschbecken von Falper und einem Hamam von Effe. Planung, Design und Lieferung durch acqua design - exklusive badkonzepte
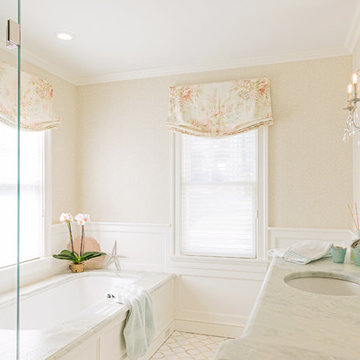
The master bath offers everything one needs for a long soak in the tub after a day of kayaking on the Sound. Plenty of storage in the custom vanity, sconces mounted on the mirror look like mini floating chandeliers, and the floor is an interesting combination of quartz and marble.
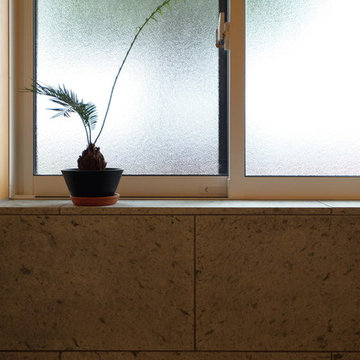
株式会社 五条建設
Exemple d'une petite salle de bain principale asiatique avec une douche ouverte, un carrelage vert, un carrelage de pierre, un sol en marbre, un plan de toilette en marbre, un bain japonais, un mur vert, un sol vert, aucune cabine et un plan de toilette vert.
Exemple d'une petite salle de bain principale asiatique avec une douche ouverte, un carrelage vert, un carrelage de pierre, un sol en marbre, un plan de toilette en marbre, un bain japonais, un mur vert, un sol vert, aucune cabine et un plan de toilette vert.
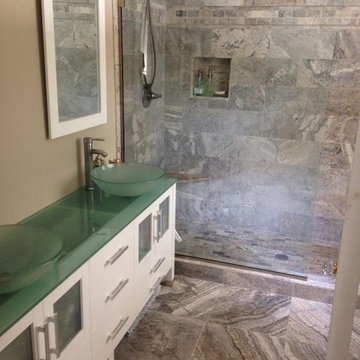
Idée de décoration pour une douche en alcôve principale minimaliste de taille moyenne avec un placard à porte vitrée, des portes de placard blanches, une baignoire en alcôve, un carrelage beige, un carrelage de pierre, un mur beige, un sol en carrelage de porcelaine, une vasque, un plan de toilette en verre, un sol beige, une cabine de douche à porte coulissante et un plan de toilette vert.
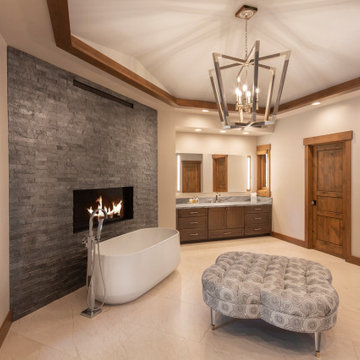
Remodeled master bath - new flooring, vanities, sinks, faucets, lighted mirrors, chandelier, cove lighting and trim, new windows and trim, added fireplace with stacked ledger stone, his and hers vanities and toilet rooms, open walk-in shower, entry to indoor pool, soaking tub with floor-mounted tub filler
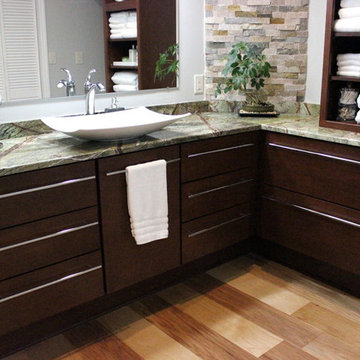
Inspiration pour une grande salle de bain principale ethnique en bois foncé avec un placard à porte plane, une baignoire indépendante, une douche d'angle, WC séparés, un carrelage beige, un carrelage marron, un carrelage gris, un carrelage multicolore, un carrelage de pierre, un mur gris, parquet clair, une vasque, un plan de toilette en granite et un plan de toilette vert.
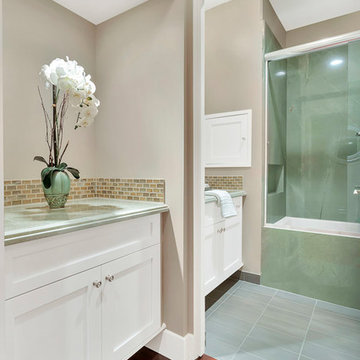
Exemple d'une salle d'eau rétro de taille moyenne avec un placard avec porte à panneau surélevé, des portes de placard blanches, une baignoire en alcôve, une douche d'angle, WC séparés, un carrelage multicolore, un carrelage de pierre, un mur rose, carreaux de ciment au sol, un lavabo encastré, un plan de toilette en granite, un sol vert, une cabine de douche à porte coulissante et un plan de toilette vert.
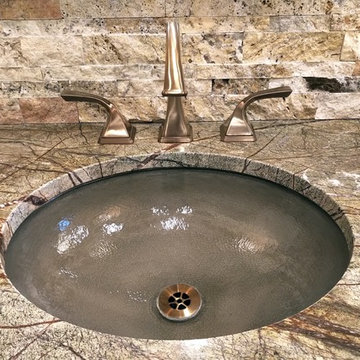
The bath features Café Forest green marble countertops and (2) Kohler Whist undermount glass sinks in a Doe color.
Brizo 8” faucets in a Cocoa Bronze finish match the shower fixtures. Travertine Scabos Ledger tile covers the bathroom walls for a natural look and feel. The dimension adds much character.
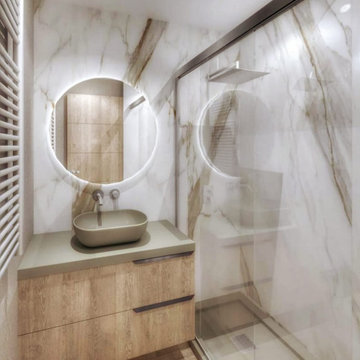
Vista principal para reforma de baño.
Aménagement d'une salle d'eau blanche et bois en bois brun de taille moyenne avec un placard à porte plane, un espace douche bain, WC à poser, un carrelage multicolore, un carrelage de pierre, un mur multicolore, un sol en linoléum, une vasque, un plan de toilette en surface solide, un sol marron, une cabine de douche à porte coulissante, un plan de toilette vert, meuble simple vasque et meuble-lavabo suspendu.
Aménagement d'une salle d'eau blanche et bois en bois brun de taille moyenne avec un placard à porte plane, un espace douche bain, WC à poser, un carrelage multicolore, un carrelage de pierre, un mur multicolore, un sol en linoléum, une vasque, un plan de toilette en surface solide, un sol marron, une cabine de douche à porte coulissante, un plan de toilette vert, meuble simple vasque et meuble-lavabo suspendu.
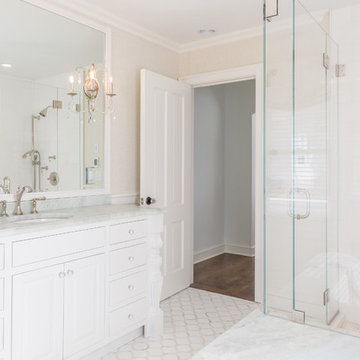
The master bath offers everything one needs for a long soak in the tub after a day of kayaking on the Sound. Plenty of storage in the custom vanity, sconces mounted on the mirror look like mini floating chandeliers, and the floor is an interesting combination of quartz and marble.
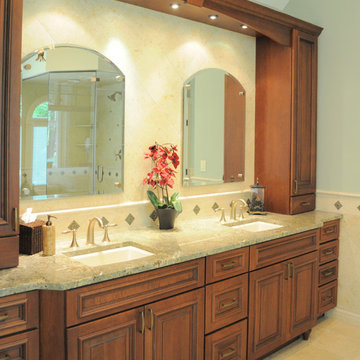
Master Bath with double vanity. Cherry cabinets house, granite countertop, stone tile backsplash.
Photography by KAS Interiors
Aménagement d'une grande salle de bain principale classique en bois brun avec un lavabo encastré, un placard avec porte à panneau surélevé, un plan de toilette en granite, une baignoire encastrée, une douche d'angle, WC à poser, un carrelage beige, un carrelage de pierre, un mur vert, un sol en travertin, un sol beige, une cabine de douche à porte battante et un plan de toilette vert.
Aménagement d'une grande salle de bain principale classique en bois brun avec un lavabo encastré, un placard avec porte à panneau surélevé, un plan de toilette en granite, une baignoire encastrée, une douche d'angle, WC à poser, un carrelage beige, un carrelage de pierre, un mur vert, un sol en travertin, un sol beige, une cabine de douche à porte battante et un plan de toilette vert.
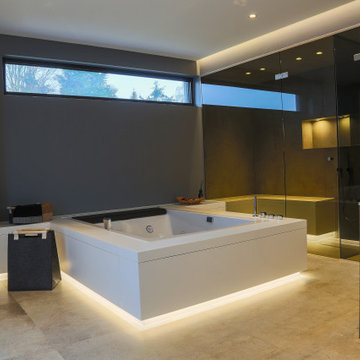
Großzügiges, offenes Wellnessbad mit Doppelwaschbecken von Falper und einem Hamam von Effe. Planung, Design und Lieferung durch acqua design - exklusive badkonzepte
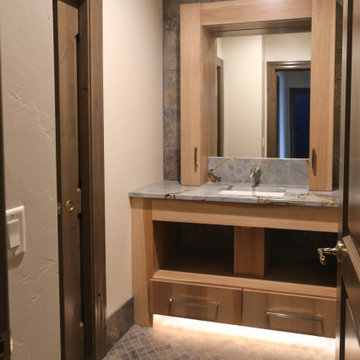
Aménagement d'une douche en alcôve classique en bois brun de taille moyenne pour enfant avec un placard à porte plane, WC séparés, un carrelage gris, un carrelage de pierre, un mur blanc, un sol en ardoise, un lavabo encastré, un plan de toilette en granite, un sol gris, une cabine de douche à porte battante, un plan de toilette vert, un banc de douche, meuble simple vasque et meuble-lavabo encastré.
Idées déco de salles de bain avec un carrelage de pierre et un plan de toilette vert
1