Idées déco de salles de bain avec un carrelage de pierre et un sol en calcaire
Trier par :
Budget
Trier par:Populaires du jour
1 - 20 sur 2 780 photos
1 sur 3

The goal of this project was to upgrade the builder grade finishes and create an ergonomic space that had a contemporary feel. This bathroom transformed from a standard, builder grade bathroom to a contemporary urban oasis. This was one of my favorite projects, I know I say that about most of my projects but this one really took an amazing transformation. By removing the walls surrounding the shower and relocating the toilet it visually opened up the space. Creating a deeper shower allowed for the tub to be incorporated into the wet area. Adding a LED panel in the back of the shower gave the illusion of a depth and created a unique storage ledge. A custom vanity keeps a clean front with different storage options and linear limestone draws the eye towards the stacked stone accent wall.
Houzz Write Up: https://www.houzz.com/magazine/inside-houzz-a-chopped-up-bathroom-goes-streamlined-and-swank-stsetivw-vs~27263720
The layout of this bathroom was opened up to get rid of the hallway effect, being only 7 foot wide, this bathroom needed all the width it could muster. Using light flooring in the form of natural lime stone 12x24 tiles with a linear pattern, it really draws the eye down the length of the room which is what we needed. Then, breaking up the space a little with the stone pebble flooring in the shower, this client enjoyed his time living in Japan and wanted to incorporate some of the elements that he appreciated while living there. The dark stacked stone feature wall behind the tub is the perfect backdrop for the LED panel, giving the illusion of a window and also creates a cool storage shelf for the tub. A narrow, but tasteful, oval freestanding tub fit effortlessly in the back of the shower. With a sloped floor, ensuring no standing water either in the shower floor or behind the tub, every thought went into engineering this Atlanta bathroom to last the test of time. With now adequate space in the shower, there was space for adjacent shower heads controlled by Kohler digital valves. A hand wand was added for use and convenience of cleaning as well. On the vanity are semi-vessel sinks which give the appearance of vessel sinks, but with the added benefit of a deeper, rounded basin to avoid splashing. Wall mounted faucets add sophistication as well as less cleaning maintenance over time. The custom vanity is streamlined with drawers, doors and a pull out for a can or hamper.
A wonderful project and equally wonderful client. I really enjoyed working with this client and the creative direction of this project.
Brushed nickel shower head with digital shower valve, freestanding bathtub, curbless shower with hidden shower drain, flat pebble shower floor, shelf over tub with LED lighting, gray vanity with drawer fronts, white square ceramic sinks, wall mount faucets and lighting under vanity. Hidden Drain shower system. Atlanta Bathroom.

Cette photo montre une très grande salle de bain principale chic en bois brun avec une baignoire indépendante, une douche ouverte, un carrelage de pierre, un sol en calcaire, meuble double vasque, meuble-lavabo encastré, un placard à porte plane, un carrelage beige, un lavabo intégré, un sol beige et un plan de toilette blanc.
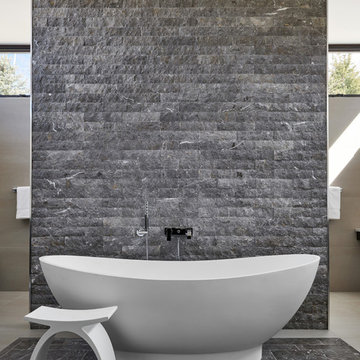
Dallas & Harris Photography
Idée de décoration pour une salle de bain principale minimaliste de taille moyenne avec une baignoire indépendante, un mur beige, une douche ouverte, un carrelage gris, un carrelage de pierre, un sol en calcaire, un sol gris et aucune cabine.
Idée de décoration pour une salle de bain principale minimaliste de taille moyenne avec une baignoire indépendante, un mur beige, une douche ouverte, un carrelage gris, un carrelage de pierre, un sol en calcaire, un sol gris et aucune cabine.
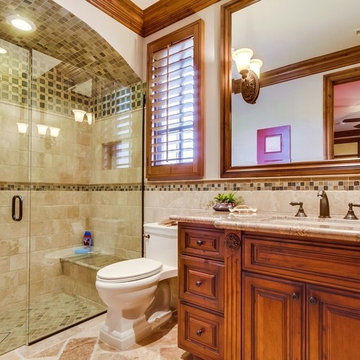
Mediterranean Style New Construction, Shay Realtors,
Scott M Grunst - Architect -
Bath room - We designed all of the custom cabinets, tile and mirror & selected lighting and plumbing fixtures.

Exemple d'une douche en alcôve principale méditerranéenne de taille moyenne avec un placard avec porte à panneau encastré, des portes de placard blanches, une baignoire posée, un carrelage beige, un carrelage bleu, un mur bleu, un sol beige, une cabine de douche à porte battante, WC séparés, un carrelage de pierre, un sol en calcaire, un lavabo encastré et un plan de toilette en granite.

Luxury wet room with his and her vanities. Custom cabinetry by Hoosier House Furnishings, LLC. Greyon tile shower walls. Cloud limestone flooring. Heated floors. MTI Elise soaking tub. Duravit vessel sinks. Euphoria granite countertops.
Architectural design by Helman Sechrist Architecture; interior design by Jill Henner; general contracting by Martin Bros. Contracting, Inc.; photography by Marie 'Martin' Kinney
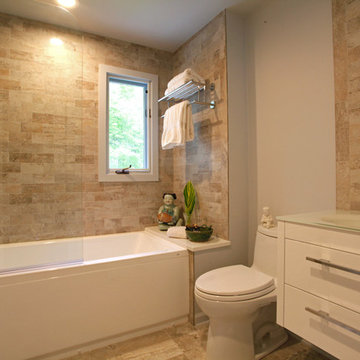
A contemporary bathroom with a movable glass door to save space.
Inspiration pour une salle de bain principale design de taille moyenne avec un placard à porte plane, des portes de placard blanches, un combiné douche/baignoire, WC à poser, un carrelage beige, un carrelage de pierre, un mur beige, un sol en calcaire, un lavabo posé, un plan de toilette en verre, une baignoire en alcôve, un sol beige et aucune cabine.
Inspiration pour une salle de bain principale design de taille moyenne avec un placard à porte plane, des portes de placard blanches, un combiné douche/baignoire, WC à poser, un carrelage beige, un carrelage de pierre, un mur beige, un sol en calcaire, un lavabo posé, un plan de toilette en verre, une baignoire en alcôve, un sol beige et aucune cabine.
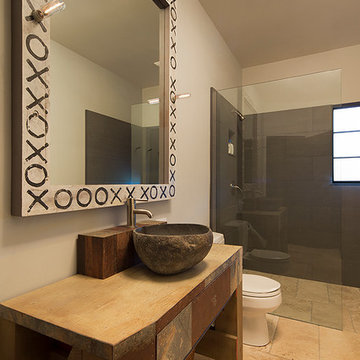
Idées déco pour une salle d'eau campagne de taille moyenne avec WC séparés, un carrelage beige, un carrelage de pierre, un mur beige, un sol en calcaire, une vasque et un plan de toilette en bois.
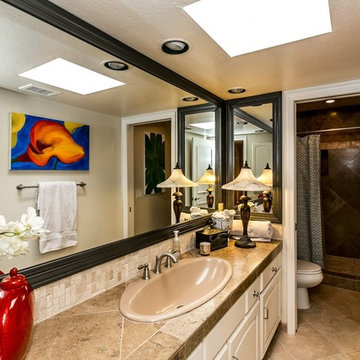
The bathroom vanity countertop, floor tile and shower feature the dark mocha tones of Authentic Durango Noche marble limestone tile. The backsplash is Authentic Durango Ancient Veracruz in a mosaic pattern.
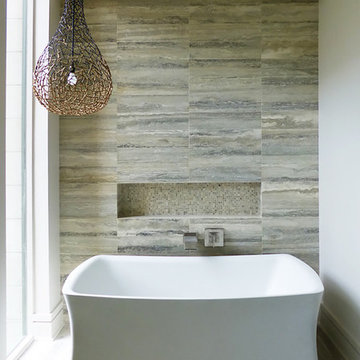
Cette photo montre une petite salle de bain principale tendance avec une baignoire indépendante, un mur blanc, un lavabo encastré, une douche à l'italienne, WC à poser, un carrelage de pierre, un sol en calcaire et un carrelage gris.
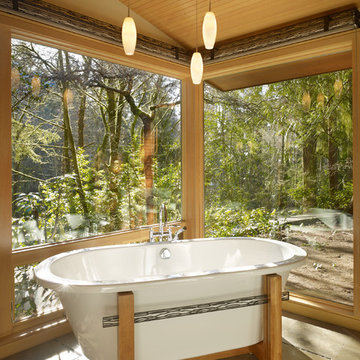
The Lake Forest Park Renovation is a top-to-bottom renovation of a 50's Northwest Contemporary house located 25 miles north of Seattle.
Photo: Benjamin Benschneider
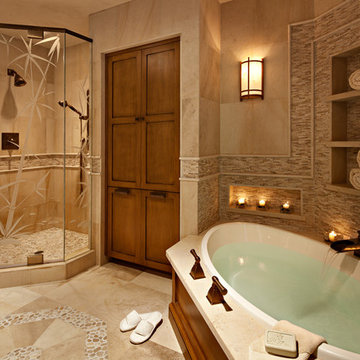
Escape from the world in this serene bathroom. Gorgeous beaumaniere limestone creates a subtle pattern on the walls and floor. Accents of pebble stone and stacked chiseled edge mosaic add texture.
Design by Rejoy Interiors, Inc.
Photographed by Barbara White Photography
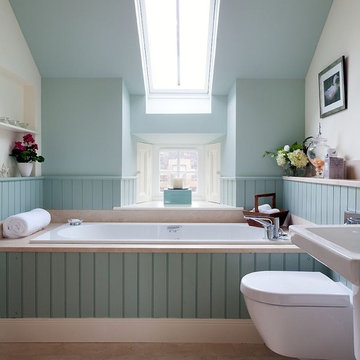
Classic country bathroom.
www.douglasgibb.co.uk
Inspiration pour une salle de bain traditionnelle avec un lavabo suspendu, une baignoire posée, WC suspendus, un mur bleu, un carrelage de pierre, un sol en calcaire et un sol beige.
Inspiration pour une salle de bain traditionnelle avec un lavabo suspendu, une baignoire posée, WC suspendus, un mur bleu, un carrelage de pierre, un sol en calcaire et un sol beige.

Aménagement d'une douche en alcôve campagne en bois brun avec une baignoire indépendante, un carrelage beige, un carrelage de pierre, un mur beige, un sol en calcaire, un plan de toilette en marbre, un sol beige, aucune cabine, un plan de toilette multicolore, meuble double vasque, meuble-lavabo suspendu, un lavabo intégré et un placard avec porte à panneau encastré.
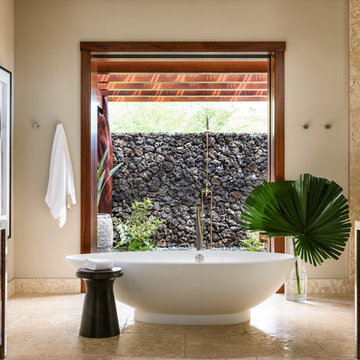
Photography by Living Maui Media
Aménagement d'une grande salle de bain principale exotique en bois brun avec un placard à porte plane, une baignoire indépendante, une douche à l'italienne, un carrelage beige, un carrelage de pierre, un mur beige, un sol en calcaire, un lavabo encastré et un plan de toilette en quartz modifié.
Aménagement d'une grande salle de bain principale exotique en bois brun avec un placard à porte plane, une baignoire indépendante, une douche à l'italienne, un carrelage beige, un carrelage de pierre, un mur beige, un sol en calcaire, un lavabo encastré et un plan de toilette en quartz modifié.
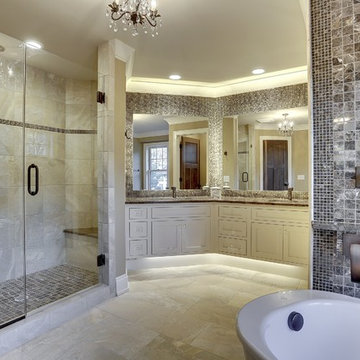
Aménagement d'une grande salle de bain principale classique avec un lavabo encastré, un placard avec porte à panneau encastré, des portes de placard blanches, un plan de toilette en marbre, une baignoire indépendante, une douche d'angle, WC séparés, un carrelage blanc, un carrelage de pierre, un mur gris et un sol en calcaire.

The Perfect combination of Form and Function in this well appointed traditional Master Bath with beautiful custom arched cherry cabinetry, granite counter top and polished nickle hardware. The checkerboard heated limestone floors
were added to complete the character of this room. Ceiling cannister lighting overhead, vanity scones and upper cabinet lighting provide options for atmophere and task lighting.
Photography by Dave Adams Photography
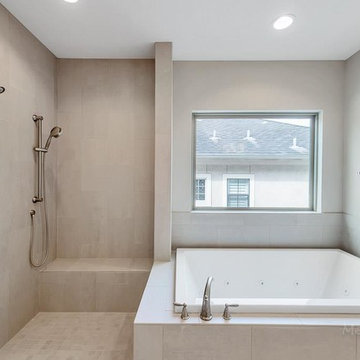
Purser Architectural Custom Home Design built by Tommy Cashiola Custom Homes. Photos by Mel Garrett
Idées déco pour une salle de bain principale contemporaine de taille moyenne avec un placard à porte shaker, des portes de placard blanches, un bain bouillonnant, une douche d'angle, WC séparés, un carrelage gris, un carrelage de pierre, un mur gris, un sol en calcaire, un lavabo encastré, un plan de toilette en granite, un sol gris, aucune cabine et un plan de toilette blanc.
Idées déco pour une salle de bain principale contemporaine de taille moyenne avec un placard à porte shaker, des portes de placard blanches, un bain bouillonnant, une douche d'angle, WC séparés, un carrelage gris, un carrelage de pierre, un mur gris, un sol en calcaire, un lavabo encastré, un plan de toilette en granite, un sol gris, aucune cabine et un plan de toilette blanc.
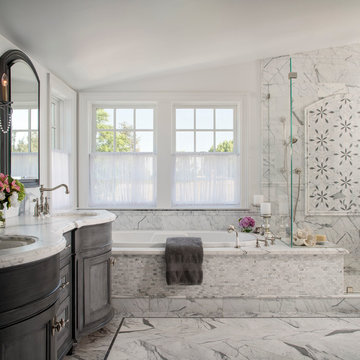
Luxury Master Bath -- Photography by Chipper Hatter
Exemple d'une grande salle de bain principale chic avec un placard avec porte à panneau encastré, des portes de placard grises, une baignoire posée, un carrelage gris, un carrelage de pierre, un mur blanc, un lavabo encastré, un plan de toilette en marbre, une douche d'angle et un sol en calcaire.
Exemple d'une grande salle de bain principale chic avec un placard avec porte à panneau encastré, des portes de placard grises, une baignoire posée, un carrelage gris, un carrelage de pierre, un mur blanc, un lavabo encastré, un plan de toilette en marbre, une douche d'angle et un sol en calcaire.
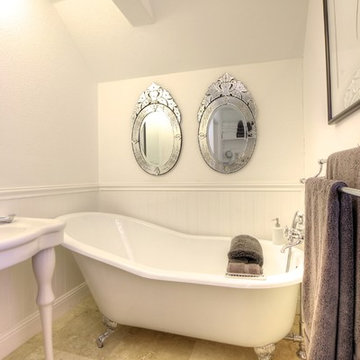
A cast iron slipper bath lends itself to this country style bathroom. Wainscoting and a Victorian style vanity complete the country-style feeling in this cozy bathroom.
Idées déco de salles de bain avec un carrelage de pierre et un sol en calcaire
1