Idées déco de salles de bain avec un carrelage de pierre et un sol en marbre
Trier par :
Budget
Trier par:Populaires du jour
1 - 20 sur 12 437 photos

A double vanity painted in a deep dusty navy blue with a mirror to match. Love the pair of nickel wall lights here and the Leroy Brooks taps. Marble countertop and floor tiles.

Cette photo montre une très grande salle de bain principale tendance en bois brun avec un placard à porte plane, une baignoire indépendante, un sol en marbre, un lavabo encastré, un plan de toilette en marbre, un carrelage de pierre, un mur beige, un carrelage gris, un carrelage blanc, un sol blanc et un plan de toilette blanc.

The configuration of a structural wall at one end of the bathroom influenced the interior shape of the walk-in steam shower. The corner chases became home to two recessed shower caddies on either side of a niche where a Botticino marble bench resides. The walls are white, highly polished Thassos marble. For the custom mural, Thassos and Botticino marble chips were fashioned into a mosaic of interlocking eternity rings. The basket weave pattern on the shower floor pays homage to the provenance of the house.
The linen closet next to the shower was designed to look like it originally resided with the vanity--compatible in style, but not exactly matching. Like so many heirloom cabinets, it was created to look like a double chest with a marble platform between upper and lower cabinets. The upper cabinet doors have antique glass behind classic curved mullions that are in keeping with the eternity ring theme in the shower.
Photographer: Peter Rymwid

Kat Alves-Photography
Réalisation d'une petite salle d'eau champêtre avec des portes de placard noires, une douche ouverte, WC à poser, un carrelage multicolore, un carrelage de pierre, un mur blanc, un sol en marbre, un lavabo encastré, un plan de toilette en marbre et un placard à porte plane.
Réalisation d'une petite salle d'eau champêtre avec des portes de placard noires, une douche ouverte, WC à poser, un carrelage multicolore, un carrelage de pierre, un mur blanc, un sol en marbre, un lavabo encastré, un plan de toilette en marbre et un placard à porte plane.

Teri Fotheringham Photography
Exemple d'une grande salle de bain principale chic avec un placard avec porte à panneau surélevé, des portes de placard grises, une baignoire indépendante, une douche à l'italienne, WC à poser, un carrelage blanc, un carrelage de pierre, un mur gris, un sol en marbre, un lavabo encastré et un plan de toilette en marbre.
Exemple d'une grande salle de bain principale chic avec un placard avec porte à panneau surélevé, des portes de placard grises, une baignoire indépendante, une douche à l'italienne, WC à poser, un carrelage blanc, un carrelage de pierre, un mur gris, un sol en marbre, un lavabo encastré et un plan de toilette en marbre.

Linda Oyama Bryan, photograper
This opulent Master Bathroom in Carrara marble features a free standing tub, separate his/hers vanities, gold sconces and chandeliers, and an oversize marble shower.

Interior Design by designer and broker Jessica Koltun Home | Selling Dallas
Idée de décoration pour une très grande salle de bain principale marine avec un placard à porte shaker, des portes de placard noires, une baignoire indépendante, une douche à l'italienne, un carrelage multicolore, un carrelage de pierre, un mur blanc, un sol en marbre, un lavabo encastré, un plan de toilette en quartz, un sol beige, une cabine de douche à porte battante, un plan de toilette blanc, meuble double vasque et meuble-lavabo encastré.
Idée de décoration pour une très grande salle de bain principale marine avec un placard à porte shaker, des portes de placard noires, une baignoire indépendante, une douche à l'italienne, un carrelage multicolore, un carrelage de pierre, un mur blanc, un sol en marbre, un lavabo encastré, un plan de toilette en quartz, un sol beige, une cabine de douche à porte battante, un plan de toilette blanc, meuble double vasque et meuble-lavabo encastré.

A modern yet welcoming master bathroom with . Photographed by Thomas Kuoh Photography.
Aménagement d'une salle de bain principale classique en bois brun de taille moyenne avec un carrelage blanc, un carrelage de pierre, un mur blanc, un sol en marbre, un lavabo intégré, un plan de toilette en quartz modifié, un sol blanc, un plan de toilette blanc et un placard à porte plane.
Aménagement d'une salle de bain principale classique en bois brun de taille moyenne avec un carrelage blanc, un carrelage de pierre, un mur blanc, un sol en marbre, un lavabo intégré, un plan de toilette en quartz modifié, un sol blanc, un plan de toilette blanc et un placard à porte plane.
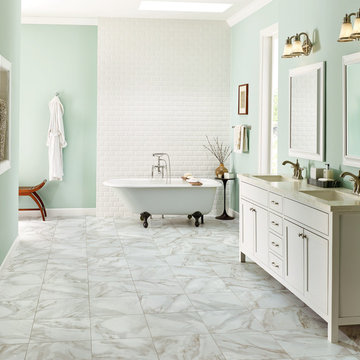
Cette photo montre une grande salle de bain principale bord de mer avec un placard à porte shaker, des portes de placard blanches, une baignoire sur pieds, un carrelage beige, un carrelage gris, un carrelage blanc, un carrelage de pierre, un mur bleu, un sol en marbre, un lavabo intégré et un plan de toilette en granite.
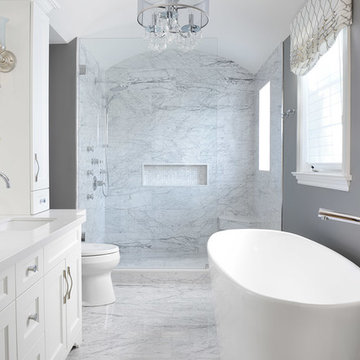
A freestanding tup and a white on white cabinet with marble throughout.
Photo credit: Larry Arnal Photography
Project by Richmond Hill interior design firm Lumar Interiors. Also serving Aurora, Newmarket, King City, Markham, Thornhill, Vaughan, York Region, and the Greater Toronto Area.
For more about Lumar Interiors, click here: https://www.lumarinteriors.com/
To learn more about this project, click here: https://www.lumarinteriors.com/portfolio/royal-york-toronto/
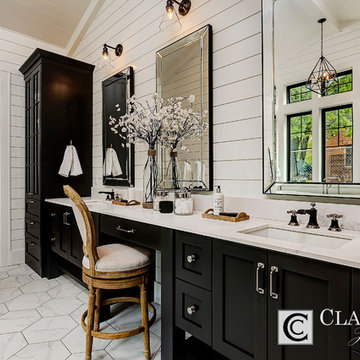
Doug Petersen Photography
Inspiration pour une très grande douche en alcôve principale rustique avec un placard à porte shaker, des portes de placard noires, une baignoire indépendante, un carrelage blanc, un carrelage de pierre, un mur blanc, un sol en marbre, un lavabo encastré et un plan de toilette en quartz modifié.
Inspiration pour une très grande douche en alcôve principale rustique avec un placard à porte shaker, des portes de placard noires, une baignoire indépendante, un carrelage blanc, un carrelage de pierre, un mur blanc, un sol en marbre, un lavabo encastré et un plan de toilette en quartz modifié.
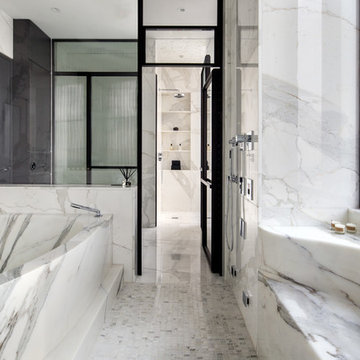
Modern bathroom featuring marble by Ciot. / Salle de bain moderne mettant en vedette le marbre de Ciot.
Photo: Evan Joseph
Idée de décoration pour une très grande salle de bain principale design avec un placard à porte plane, un carrelage blanc, un carrelage de pierre, un mur blanc, un sol en marbre et un plan de toilette en marbre.
Idée de décoration pour une très grande salle de bain principale design avec un placard à porte plane, un carrelage blanc, un carrelage de pierre, un mur blanc, un sol en marbre et un plan de toilette en marbre.
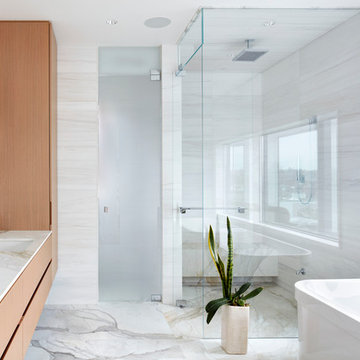
Martin Tessler Photographer
Aménagement d'une grande salle de bain principale contemporaine en bois clair avec un placard à porte plane, une baignoire indépendante, une douche d'angle, un carrelage blanc, un carrelage de pierre, un mur blanc, un sol en marbre, un lavabo encastré, un plan de toilette en marbre et une cabine de douche à porte battante.
Aménagement d'une grande salle de bain principale contemporaine en bois clair avec un placard à porte plane, une baignoire indépendante, une douche d'angle, un carrelage blanc, un carrelage de pierre, un mur blanc, un sol en marbre, un lavabo encastré, un plan de toilette en marbre et une cabine de douche à porte battante.
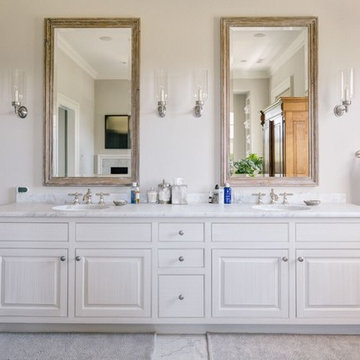
Aménagement d'une très grande douche en alcôve classique avec un placard avec porte à panneau surélevé, des portes de placard blanches, un mur gris, un lavabo encastré, une baignoire posée, WC séparés, un carrelage gris, un carrelage blanc, un carrelage de pierre, un sol en marbre, un plan de toilette en marbre, un sol gris et une cabine de douche à porte battante.
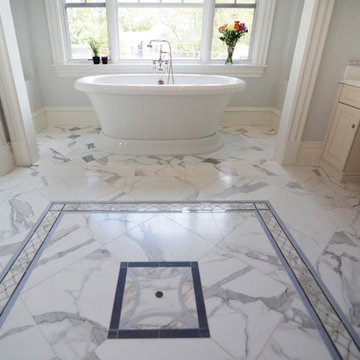
Galileo Group - Designer
Aménagement d'une très grande douche en alcôve principale craftsman avec un placard avec porte à panneau encastré, des portes de placard blanches, une baignoire indépendante, un carrelage blanc, un carrelage de pierre, un mur blanc et un sol en marbre.
Aménagement d'une très grande douche en alcôve principale craftsman avec un placard avec porte à panneau encastré, des portes de placard blanches, une baignoire indépendante, un carrelage blanc, un carrelage de pierre, un mur blanc et un sol en marbre.
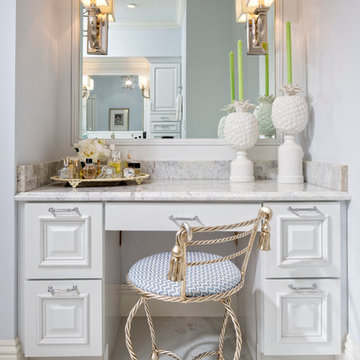
Idée de décoration pour une salle de bain tradition avec un placard avec porte à panneau surélevé, des portes de placard blanches, un plan de toilette en marbre, un carrelage blanc, un carrelage de pierre, un mur blanc et un sol en marbre.
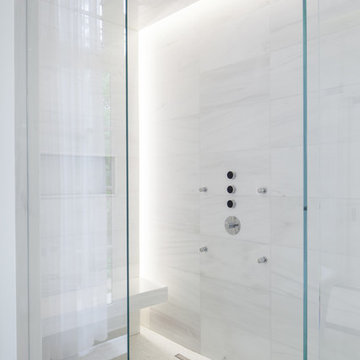
www.veronicamartindesignstudio.com
Photo credit: Scott Norsworthy
Cette photo montre une grande douche en alcôve principale moderne avec un carrelage blanc, un carrelage de pierre, un mur blanc, un sol en marbre, une niche et un banc de douche.
Cette photo montre une grande douche en alcôve principale moderne avec un carrelage blanc, un carrelage de pierre, un mur blanc, un sol en marbre, une niche et un banc de douche.
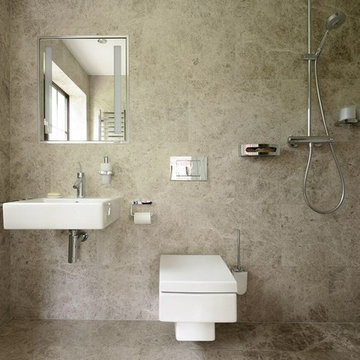
Silver Shadow Honed Marble
Cette image montre une petite salle d'eau minimaliste avec un lavabo suspendu, une douche ouverte, WC suspendus, un carrelage gris, un carrelage de pierre, un sol en marbre et aucune cabine.
Cette image montre une petite salle d'eau minimaliste avec un lavabo suspendu, une douche ouverte, WC suspendus, un carrelage gris, un carrelage de pierre, un sol en marbre et aucune cabine.
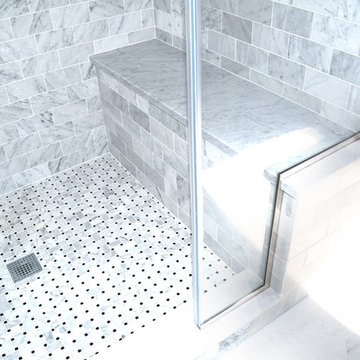
Master frameless glass shower with carrara marble floor and wall. Traditional 3 x 6 subway tile on lower portion with herringbone pattern above the chair rail.
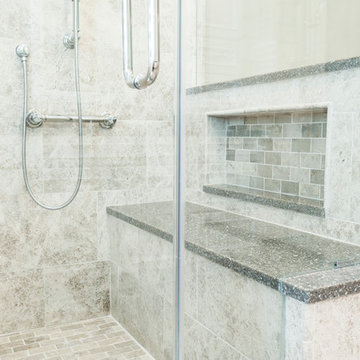
Placing the niche behind the shower bench allows the homeowners to reach soaps and shampoos easily while sitting down.
Aménagement d'une très grande salle de bain principale classique avec un lavabo encastré, un placard en trompe-l'oeil, des portes de placard blanches, un plan de toilette en quartz, une baignoire indépendante, une douche d'angle, WC séparés, un carrelage gris, un carrelage de pierre, un mur gris et un sol en marbre.
Aménagement d'une très grande salle de bain principale classique avec un lavabo encastré, un placard en trompe-l'oeil, des portes de placard blanches, un plan de toilette en quartz, une baignoire indépendante, une douche d'angle, WC séparés, un carrelage gris, un carrelage de pierre, un mur gris et un sol en marbre.
Idées déco de salles de bain avec un carrelage de pierre et un sol en marbre
1