Idées déco de salles de bain avec un carrelage de pierre et un sol vert
Trier par :
Budget
Trier par:Populaires du jour
1 - 20 sur 30 photos
1 sur 3

A slab of Caribbean Calcite adorns one shower wall while classic, larger 3x12 white subway tiles accompany the other. The shower floor is a Ming Green stone mosaic that complements the slab perfectly.
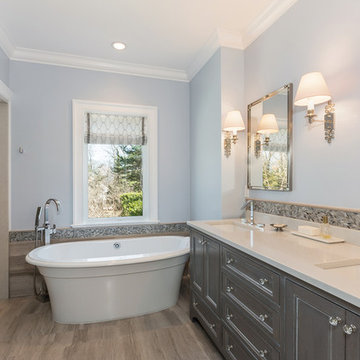
Cette photo montre une douche en alcôve principale chic de taille moyenne avec un placard à porte shaker, des portes de placard grises, une baignoire indépendante, WC séparés, un carrelage multicolore, un carrelage de pierre, un mur bleu, un sol en bois brun, un lavabo encastré, un plan de toilette en marbre, un sol vert et aucune cabine.

Design Firm’s Name: The Vrindavan Project
Design Firm’s Phone Numbers: +91 9560107193 / +91 124 4000027 / +91 9560107194
Design Firm’s Email: ranjeet.mukherjee@gmail.com / thevrindavanproject@gmail.com

Idée de décoration pour une grande salle de bain principale vintage en bois foncé avec un placard à porte plane, une baignoire en alcôve, un carrelage marron, un carrelage vert, un carrelage de pierre, un mur blanc, un sol en carrelage de céramique, un lavabo posé, un plan de toilette en carrelage, un sol vert et un plan de toilette vert.
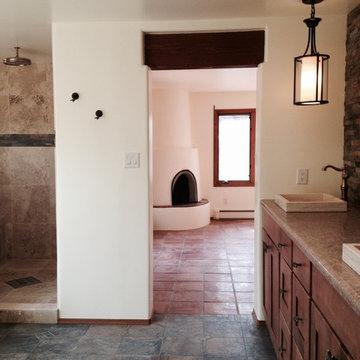
Transitioning from the bedroom to the bath was beautifully done by using the slate tile to incorporate the rich red of the saltillio tile and add the colors of the mountain scape to tie all the colors of the Great Southwest together

Inspiration pour une douche en alcôve principale méditerranéenne de taille moyenne avec un lavabo encastré, un placard à porte shaker, des portes de placard blanches, un plan de toilette en granite, une baignoire encastrée, un carrelage vert, un carrelage de pierre, un mur vert, un sol en carrelage de terre cuite et un sol vert.
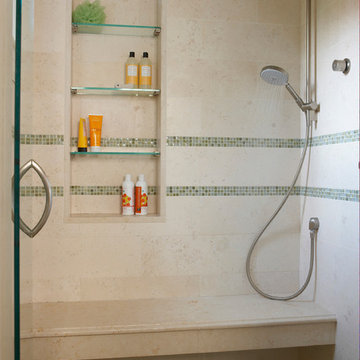
Cette image montre une grande douche en alcôve principale traditionnelle avec un carrelage beige, un carrelage de pierre, un mur beige, un sol en carrelage de terre cuite, un sol vert et une cabine de douche à porte battante.

Hood House is a playful protector that respects the heritage character of Carlton North whilst celebrating purposeful change. It is a luxurious yet compact and hyper-functional home defined by an exploration of contrast: it is ornamental and restrained, subdued and lively, stately and casual, compartmental and open.
For us, it is also a project with an unusual history. This dual-natured renovation evolved through the ownership of two separate clients. Originally intended to accommodate the needs of a young family of four, we shifted gears at the eleventh hour and adapted a thoroughly resolved design solution to the needs of only two. From a young, nuclear family to a blended adult one, our design solution was put to a test of flexibility.
The result is a subtle renovation almost invisible from the street yet dramatic in its expressive qualities. An oblique view from the northwest reveals the playful zigzag of the new roof, the rippling metal hood. This is a form-making exercise that connects old to new as well as establishing spatial drama in what might otherwise have been utilitarian rooms upstairs. A simple palette of Australian hardwood timbers and white surfaces are complimented by tactile splashes of brass and rich moments of colour that reveal themselves from behind closed doors.
Our internal joke is that Hood House is like Lazarus, risen from the ashes. We’re grateful that almost six years of hard work have culminated in this beautiful, protective and playful house, and so pleased that Glenda and Alistair get to call it home.
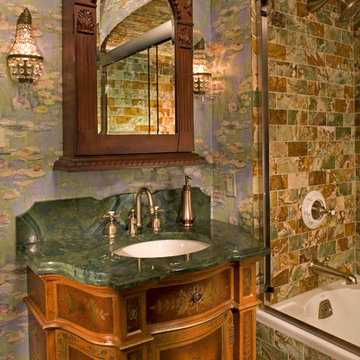
Aménagement d'une salle d'eau classique en bois brun de taille moyenne avec un lavabo encastré, une baignoire en alcôve, un combiné douche/baignoire, un carrelage vert, un mur violet, un placard en trompe-l'oeil, un carrelage de pierre, un sol en ardoise, un plan de toilette en marbre, un sol vert, une cabine de douche à porte coulissante et un plan de toilette vert.

Inspiration pour une salle de bain vintage de taille moyenne avec un placard avec porte à panneau encastré, des portes de placard noires, un carrelage vert, un carrelage de pierre, un mur vert, un sol en carrelage de céramique, un lavabo intégré, un plan de toilette en verre, un sol vert, un plan de toilette noir, meuble simple vasque et du papier peint.
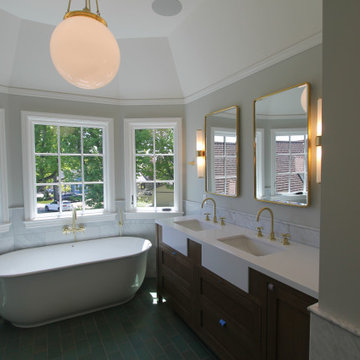
Exemple d'une douche en alcôve chic en bois brun avec un placard à porte shaker, une baignoire indépendante, WC à poser, un carrelage gris, un carrelage de pierre, un mur gris, un sol en carrelage de céramique, un lavabo encastré, un plan de toilette en quartz modifié, un sol vert, une cabine de douche à porte battante, un plan de toilette blanc, meuble double vasque, meuble-lavabo encastré, un plafond voûté et boiseries.
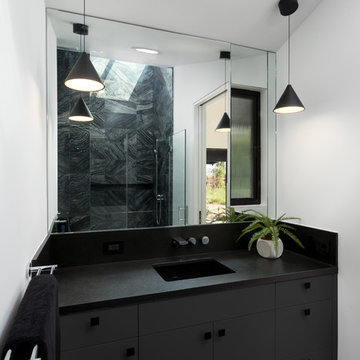
Recreation room bathroom with large shower open to sky. Photo by Clark Dugger
Aménagement d'une salle de bain moderne de taille moyenne avec un placard à porte plane, des portes de placard noires, WC suspendus, un carrelage vert, un carrelage de pierre, un mur blanc, un sol en marbre, un lavabo encastré, un plan de toilette en granite, un sol vert et une cabine de douche à porte battante.
Aménagement d'une salle de bain moderne de taille moyenne avec un placard à porte plane, des portes de placard noires, WC suspendus, un carrelage vert, un carrelage de pierre, un mur blanc, un sol en marbre, un lavabo encastré, un plan de toilette en granite, un sol vert et une cabine de douche à porte battante.
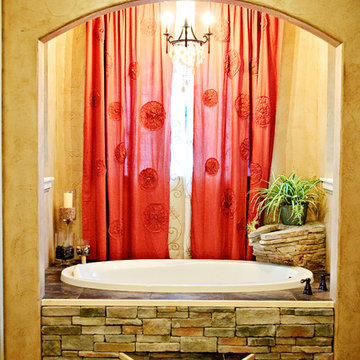
Cette photo montre une salle de bain principale montagne de taille moyenne avec un placard avec porte à panneau surélevé, des portes de placard blanches, une baignoire posée, un carrelage marron, un carrelage de pierre, un mur beige, un sol en ardoise, une vasque, un plan de toilette en quartz modifié et un sol vert.
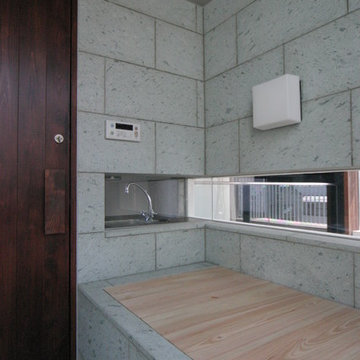
床と壁は伊豆石で素足にも暖かい。
浴槽は鋳物の既製品を石の中にセ設置して
浴槽のフタはヒノキの特注品。
浴槽につかれば窓を介してリビング繋がります。
Cette image montre une salle de bain principale asiatique de taille moyenne avec un bain japonais, un carrelage vert, un carrelage de pierre, une douche à l'italienne, un sol en marbre, un sol vert et aucune cabine.
Cette image montre une salle de bain principale asiatique de taille moyenne avec un bain japonais, un carrelage vert, un carrelage de pierre, une douche à l'italienne, un sol en marbre, un sol vert et aucune cabine.
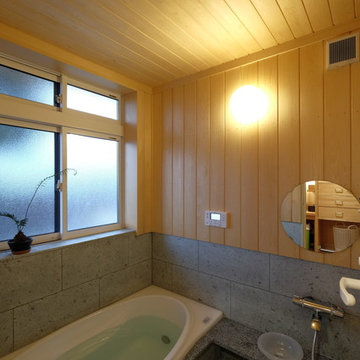
株式会社 五条建設
Réalisation d'une petite salle de bain principale asiatique avec une douche ouverte, un carrelage vert, un carrelage de pierre, un sol en marbre, un plan de toilette en marbre, un bain japonais, un mur beige, un sol vert, aucune cabine et un plan de toilette vert.
Réalisation d'une petite salle de bain principale asiatique avec une douche ouverte, un carrelage vert, un carrelage de pierre, un sol en marbre, un plan de toilette en marbre, un bain japonais, un mur beige, un sol vert, aucune cabine et un plan de toilette vert.
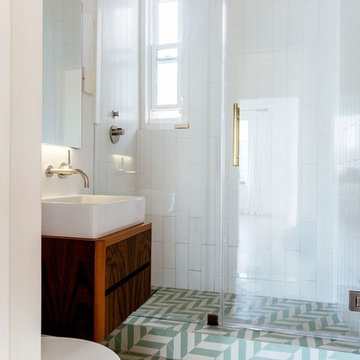
Inspiration pour une grande salle de bain principale et blanche et bois traditionnelle en bois foncé avec un placard en trompe-l'oeil, une douche à l'italienne, WC à poser, un carrelage blanc, un carrelage de pierre, un mur blanc, un sol en carrelage de terre cuite, un lavabo suspendu, un plan de toilette en marbre, un sol vert, une cabine de douche à porte battante, un plan de toilette blanc, meuble simple vasque et meuble-lavabo suspendu.
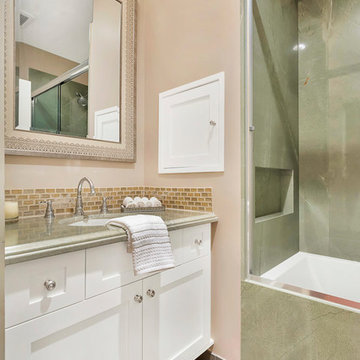
Inspiration pour une salle d'eau vintage de taille moyenne avec un placard avec porte à panneau surélevé, des portes de placard blanches, une baignoire en alcôve, une douche d'angle, WC séparés, un carrelage multicolore, un carrelage de pierre, un mur rose, carreaux de ciment au sol, un lavabo encastré, un plan de toilette en granite, un sol vert, une cabine de douche à porte coulissante et un plan de toilette vert.
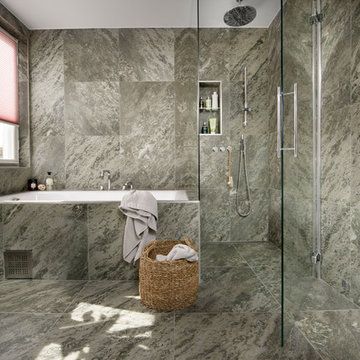
Bricmate M66 Swedish Green, variationsrik klinker inspirerad av den svenska Kolmårdsmarmorn.
Idée de décoration pour une salle de bain design avec un carrelage vert, un sol en carrelage de céramique, un sol vert, un carrelage de pierre et un plan de toilette en stéatite.
Idée de décoration pour une salle de bain design avec un carrelage vert, un sol en carrelage de céramique, un sol vert, un carrelage de pierre et un plan de toilette en stéatite.
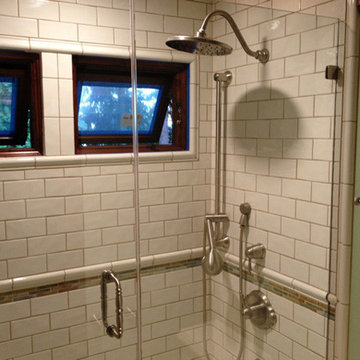
Paint, tile, metal, and photo by:
Renee Adsitt / ColorWhiz Architectural Color Consulting
Project: Excel General Contractor
Inspiration pour une salle de bain traditionnelle en bois foncé de taille moyenne pour enfant avec un placard à porte shaker, un plan de toilette en granite, une baignoire en alcôve, un combiné douche/baignoire, un carrelage multicolore, un mur vert, un sol en ardoise, un carrelage de pierre, un lavabo encastré, un sol vert, une cabine de douche à porte battante et meuble-lavabo encastré.
Inspiration pour une salle de bain traditionnelle en bois foncé de taille moyenne pour enfant avec un placard à porte shaker, un plan de toilette en granite, une baignoire en alcôve, un combiné douche/baignoire, un carrelage multicolore, un mur vert, un sol en ardoise, un carrelage de pierre, un lavabo encastré, un sol vert, une cabine de douche à porte battante et meuble-lavabo encastré.

Hood House is a playful protector that respects the heritage character of Carlton North whilst celebrating purposeful change. It is a luxurious yet compact and hyper-functional home defined by an exploration of contrast: it is ornamental and restrained, subdued and lively, stately and casual, compartmental and open.
For us, it is also a project with an unusual history. This dual-natured renovation evolved through the ownership of two separate clients. Originally intended to accommodate the needs of a young family of four, we shifted gears at the eleventh hour and adapted a thoroughly resolved design solution to the needs of only two. From a young, nuclear family to a blended adult one, our design solution was put to a test of flexibility.
The result is a subtle renovation almost invisible from the street yet dramatic in its expressive qualities. An oblique view from the northwest reveals the playful zigzag of the new roof, the rippling metal hood. This is a form-making exercise that connects old to new as well as establishing spatial drama in what might otherwise have been utilitarian rooms upstairs. A simple palette of Australian hardwood timbers and white surfaces are complimented by tactile splashes of brass and rich moments of colour that reveal themselves from behind closed doors.
Our internal joke is that Hood House is like Lazarus, risen from the ashes. We’re grateful that almost six years of hard work have culminated in this beautiful, protective and playful house, and so pleased that Glenda and Alistair get to call it home.
Idées déco de salles de bain avec un carrelage de pierre et un sol vert
1