Idées déco de salles de bain avec WC suspendus et un carrelage de pierre
Trier par :
Budget
Trier par:Populaires du jour
1 - 20 sur 2 618 photos

Photography: Ben Gebo
Idée de décoration pour une petite douche en alcôve principale tradition avec un placard à porte shaker, WC suspendus, un carrelage blanc, un carrelage de pierre, un mur blanc, un sol en carrelage de terre cuite, un lavabo encastré, un plan de toilette en marbre, des portes de placard blanches, une cabine de douche à porte battante et un sol blanc.
Idée de décoration pour une petite douche en alcôve principale tradition avec un placard à porte shaker, WC suspendus, un carrelage blanc, un carrelage de pierre, un mur blanc, un sol en carrelage de terre cuite, un lavabo encastré, un plan de toilette en marbre, des portes de placard blanches, une cabine de douche à porte battante et un sol blanc.
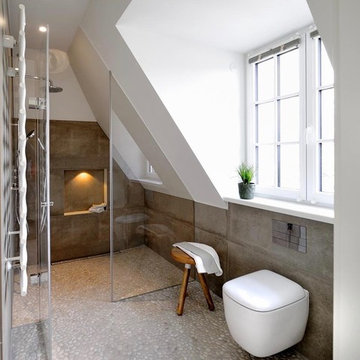
Cette image montre une grande salle d'eau minimaliste avec des portes de placard blanches, une douche à l'italienne, WC suspendus, un carrelage gris, un mur blanc, une grande vasque, un placard à porte plane, un carrelage de pierre, un sol en galet, un plan de toilette en bois et un sol beige.
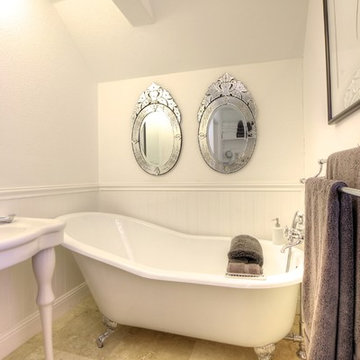
A cast iron slipper bath lends itself to this country style bathroom. Wainscoting and a Victorian style vanity complete the country-style feeling in this cozy bathroom.
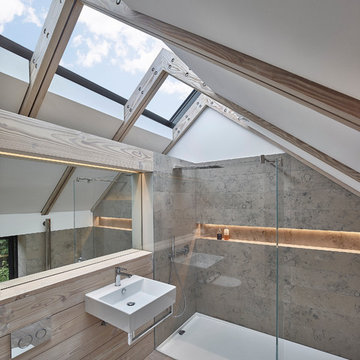
Cette image montre une salle de bain design avec un lavabo suspendu, une douche à l'italienne, WC suspendus, un carrelage gris, un carrelage de pierre et un sol en bois brun.
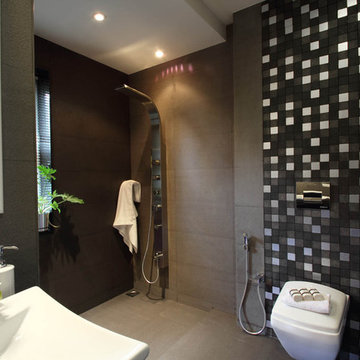
Bathroom of this villa has the distinct stamp of grandeur, class and luxury. The black and white theme of the main villa finds synergy here and is extended harmoniously in shades of grey and white.
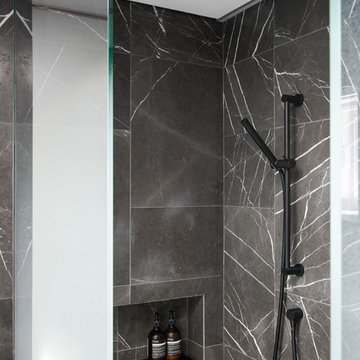
Double wash basins, timber bench, pullouts and face-level cabinets for ample storage, black tap ware and strip drains and heated towel rail.
Image: Nicole England
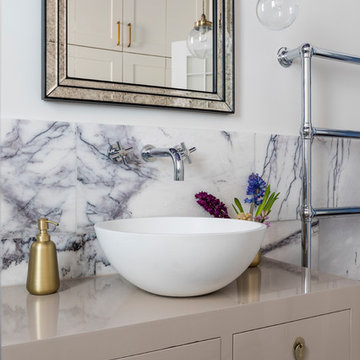
Idées déco pour une salle d'eau contemporaine de taille moyenne avec un placard en trompe-l'oeil, des portes de placard grises, un espace douche bain, WC suspendus, un carrelage blanc, un carrelage de pierre, un mur blanc, un sol en carrelage de porcelaine, une vasque et un plan de toilette en bois.

PALO ALTO ACCESSIBLE BATHROOM
Designed for accessibility, the hall bathroom has a curbless shower, floating cast concrete countertop and a wide door.
The same stone tile is used in the shower and above the sink, but grout colors were changed for accent. Single handle lavatory faucet.
Not seen in this photo is the tiled seat in the shower (opposite the shower bar) and the toilet across from the vanity. The grab bars, both in the shower and next to the toilet, also serve as towel bars.
Erlenmeyer mini pendants from Hubbarton Forge flank a mirror set in flush with the stone tile.
Concrete ramped sink from Sonoma Cast Stone
Photo: Mark Pinkerton, vi360
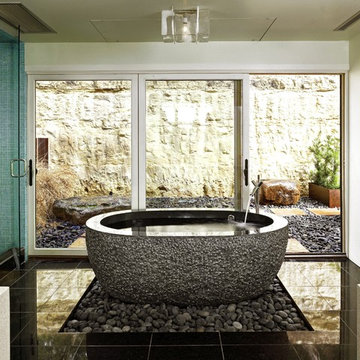
Cette photo montre une douche en alcôve principale tendance de taille moyenne avec une baignoire indépendante, un mur blanc, un sol en carrelage de porcelaine, une vasque, un plan de toilette en surface solide, WC suspendus, un carrelage noir, un carrelage de pierre, un sol noir et une cabine de douche à porte battante.

The owners didn’t want plain Jane. We changed the layout, moved walls, added a skylight and changed everything . This small space needed a broad visual footprint to feel open. everything was raised off the floor.; wall hung toilet, and cabinetry, even a floating seat in the shower. Mix of materials, glass front vanity, integrated glass counter top, stone tile and porcelain tiles. All give tit a modern sleek look. The sconces look like rock crystals next to the recessed medicine cabinet. The shower has a curbless entry and is generous in size and comfort with a folding bench and handy niche.
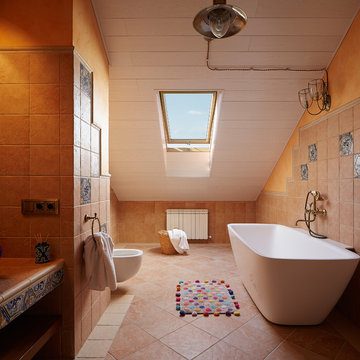
Архитектор, автор проекта – Александр Воронов; Фото – Михаил Поморцев | Pro.Foto
Cette image montre une petite salle de bain méditerranéenne pour enfant avec une baignoire indépendante, WC suspendus, un carrelage beige, un carrelage de pierre, un mur beige, tomettes au sol et un plan de toilette en terrazzo.
Cette image montre une petite salle de bain méditerranéenne pour enfant avec une baignoire indépendante, WC suspendus, un carrelage beige, un carrelage de pierre, un mur beige, tomettes au sol et un plan de toilette en terrazzo.
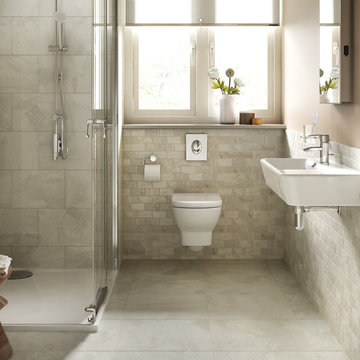
Floor Coverings International
Inspiration pour une salle d'eau design de taille moyenne avec une douche d'angle, WC suspendus, un carrelage marron, un carrelage blanc, un carrelage de pierre, un mur beige, un sol en marbre et un lavabo suspendu.
Inspiration pour une salle d'eau design de taille moyenne avec une douche d'angle, WC suspendus, un carrelage marron, un carrelage blanc, un carrelage de pierre, un mur beige, un sol en marbre et un lavabo suspendu.
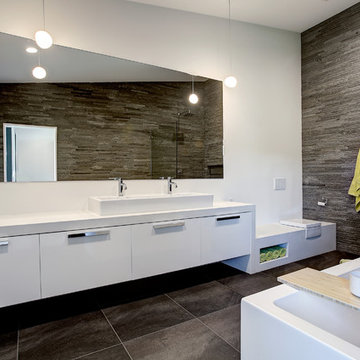
Photos by Kaity
Inspiration pour une grande salle de bain principale design avec un placard à porte plane, des portes de placard blanches, une baignoire indépendante, WC suspendus, un carrelage gris, un carrelage de pierre, un mur blanc et une grande vasque.
Inspiration pour une grande salle de bain principale design avec un placard à porte plane, des portes de placard blanches, une baignoire indépendante, WC suspendus, un carrelage gris, un carrelage de pierre, un mur blanc et une grande vasque.

Indulge in luxury and sophistication with our high-end Executive Suite Bathroom Remodel.
Aménagement d'une salle de bain principale moderne en bois de taille moyenne avec un placard à porte plane, des portes de placard blanches, une baignoire indépendante, un combiné douche/baignoire, WC suspendus, un carrelage gris, un carrelage de pierre, un mur gris, un sol en carrelage de céramique, une vasque, un plan de toilette en granite, un sol gris, un plan de toilette blanc, un banc de douche, meuble double vasque, meuble-lavabo suspendu et un plafond en bois.
Aménagement d'une salle de bain principale moderne en bois de taille moyenne avec un placard à porte plane, des portes de placard blanches, une baignoire indépendante, un combiné douche/baignoire, WC suspendus, un carrelage gris, un carrelage de pierre, un mur gris, un sol en carrelage de céramique, une vasque, un plan de toilette en granite, un sol gris, un plan de toilette blanc, un banc de douche, meuble double vasque, meuble-lavabo suspendu et un plafond en bois.
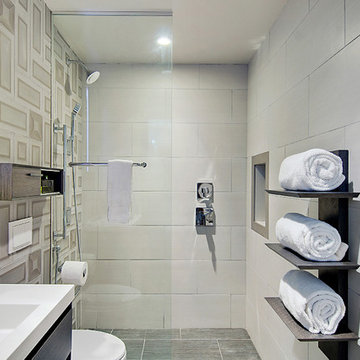
Inspiration pour une petite salle de bain design avec un lavabo suspendu, une douche à l'italienne, WC suspendus, un carrelage de pierre et un sol en carrelage de porcelaine.
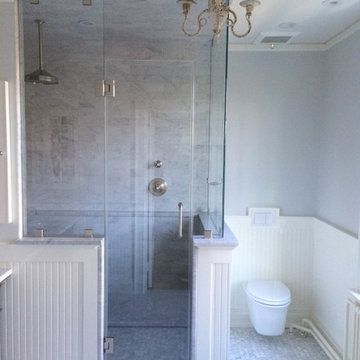
Converted dressing room to new master bath.
Aménagement d'une salle de bain principale classique en bois foncé de taille moyenne avec un placard en trompe-l'oeil, un plan de toilette en marbre, une douche d'angle, WC suspendus, un carrelage gris, un carrelage de pierre, un mur gris et un sol en marbre.
Aménagement d'une salle de bain principale classique en bois foncé de taille moyenne avec un placard en trompe-l'oeil, un plan de toilette en marbre, une douche d'angle, WC suspendus, un carrelage gris, un carrelage de pierre, un mur gris et un sol en marbre.

Photo by Alan Tansey
This East Village penthouse was designed for nocturnal entertaining. Reclaimed wood lines the walls and counters of the kitchen and dark tones accent the different spaces of the apartment. Brick walls were exposed and the stair was stripped to its raw steel finish. The guest bath shower is lined with textured slate while the floor is clad in striped Moroccan tile.

The original Art Nouveau stained glass windows were a striking element of the room, and informed the dramatic choice of colour for the vanity and upper walls, in conjunction with the terrazzo flooring.
Photographer: David Russel
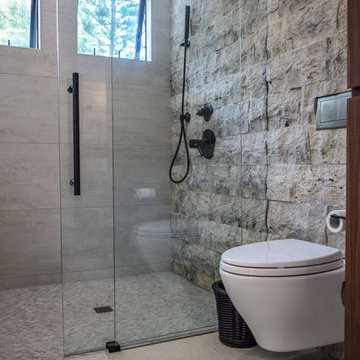
Réalisation d'une salle de bain minimaliste en bois brun de taille moyenne avec WC suspendus, un carrelage gris, un carrelage de pierre, un mur beige, un sol en carrelage de céramique, un lavabo encastré, un plan de toilette en surface solide, un sol beige et une cabine de douche à porte coulissante.
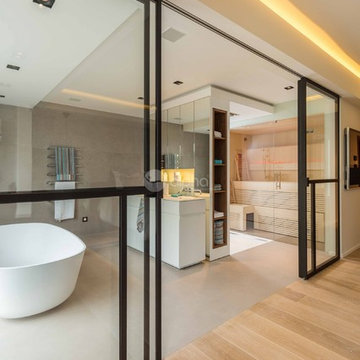
Ambient Elements creates conscious designs for innovative spaces by combining superior craftsmanship, advanced engineering and unique concepts while providing the ultimate wellness experience. We design and build saunas, infrared saunas, steam rooms, hammams, cryo chambers, salt rooms, snow rooms and many other hyperthermic conditioning modalities.
Idées déco de salles de bain avec WC suspendus et un carrelage de pierre
1