Idées déco de salles de bain avec des portes de placards vertess et un carrelage en pâte de verre
Trier par :
Budget
Trier par:Populaires du jour
1 - 20 sur 100 photos
1 sur 3

This Cardiff home remodel truly captures the relaxed elegance that this homeowner desired. The kitchen, though small in size, is the center point of this home and is situated between a formal dining room and the living room. The selection of a gorgeous blue-grey color for the lower cabinetry gives a subtle, yet impactful pop of color. Paired with white upper cabinets, beautiful tile selections, and top of the line JennAir appliances, the look is modern and bright. A custom hood and appliance panels provide rich detail while the gold pulls and plumbing fixtures are on trend and look perfect in this space. The fireplace in the family room also got updated with a beautiful new stone surround. Finally, the master bathroom was updated to be a serene, spa-like retreat. Featuring a spacious double vanity with stunning mirrors and fixtures, large walk-in shower, and gorgeous soaking bath as the jewel of this space. Soothing hues of sea-green glass tiles create interest and texture, giving the space the ultimate coastal chic aesthetic.
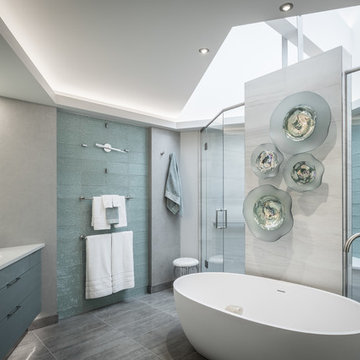
Exemple d'une salle de bain principale tendance avec une baignoire indépendante, une douche double, un carrelage vert, un carrelage en pâte de verre, un mur gris, un lavabo encastré, un plan de toilette en quartz modifié, un sol gris, une cabine de douche à porte battante, un placard à porte plane, des portes de placards vertess et un sol en carrelage de porcelaine.
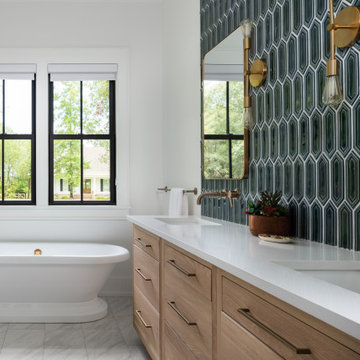
Master bathroom of modern luxury farmhouse in Pass Christian Mississippi photographed for Watters Architecture by Birmingham Alabama based architectural and interiors photographer Tommy Daspit.
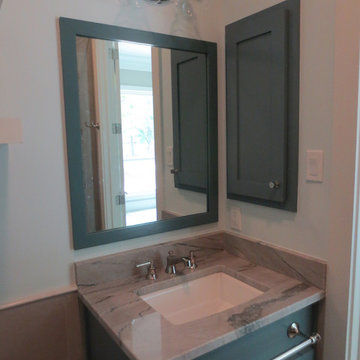
A custom vanity was designed with SW6222 Riverway to compliment the glass mosiac in the shower which was the inspiration for the color scheme.
Image by JH Hunley

This is a New Construction project where clients with impeccable sense of design created a highly functional, relaxing and beautiful space. This Manhattan beach custom home showcases a modern kitchen and exterior that invites an openness to the Californian indoor/ outdoor lifestyle. We at Lux Builders really enjoy working in our own back yard completing renovations, new builds and remodeling service's for Manhattan beach and all of the South Bay and coastal cities of Los Angeles.
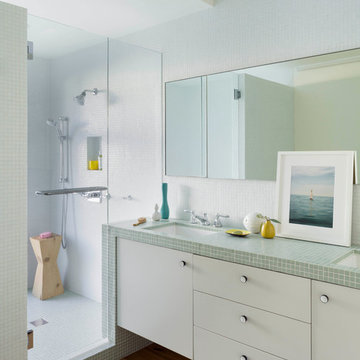
An interior remodel of a 1,500sf cottage for a young family. The design reconfigured the traditional layout of the 1930’s cottage creating bright, airy, open-plan living spaces as well as an updated master suite.
(c) Eric Staudenmaier
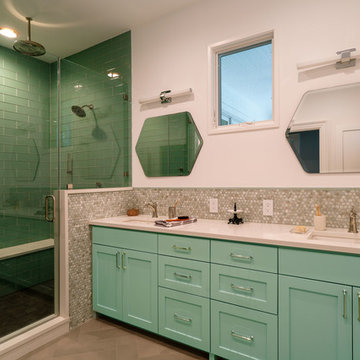
Photography by Ryan Davis | CG&S Design-Build
Aménagement d'une salle de bain principale contemporaine de taille moyenne avec un placard à porte shaker, des portes de placards vertess, une douche d'angle, un carrelage en pâte de verre, un sol en carrelage de porcelaine, un lavabo encastré, un plan de toilette en quartz modifié, un sol gris et une cabine de douche à porte battante.
Aménagement d'une salle de bain principale contemporaine de taille moyenne avec un placard à porte shaker, des portes de placards vertess, une douche d'angle, un carrelage en pâte de verre, un sol en carrelage de porcelaine, un lavabo encastré, un plan de toilette en quartz modifié, un sol gris et une cabine de douche à porte battante.

This sage green and gold master bath features custom cabinetry and a large shower with glass tile and brushed gold fixtures.
Exemple d'une salle de bain principale chic de taille moyenne avec des portes de placards vertess, une douche d'angle, WC à poser, un carrelage vert, un carrelage en pâte de verre, un mur blanc, un sol en carrelage de céramique, un lavabo encastré, un plan de toilette en quartz modifié, un sol beige, une cabine de douche à porte battante, un plan de toilette blanc, un banc de douche, meuble double vasque et meuble-lavabo encastré.
Exemple d'une salle de bain principale chic de taille moyenne avec des portes de placards vertess, une douche d'angle, WC à poser, un carrelage vert, un carrelage en pâte de verre, un mur blanc, un sol en carrelage de céramique, un lavabo encastré, un plan de toilette en quartz modifié, un sol beige, une cabine de douche à porte battante, un plan de toilette blanc, un banc de douche, meuble double vasque et meuble-lavabo encastré.
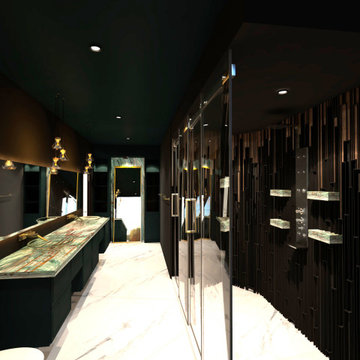
The black walls and ceilings adorned with a deep emerald green vanity and built in storage with copper accents creates a mysterious and sophisticated master bath, perfect for a bachelor or anyone looking for a masculine master bathroom!
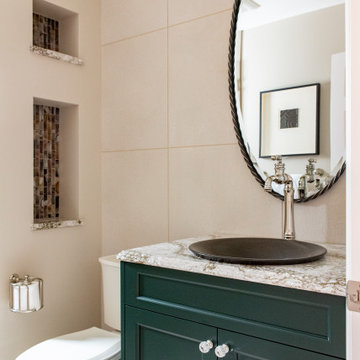
Cette photo montre une petite salle de bain chic avec un placard avec porte à panneau encastré, des portes de placards vertess, un carrelage multicolore, un carrelage en pâte de verre, un mur beige, un lavabo de ferme, un plan de toilette en marbre, un sol beige, une cabine de douche à porte battante, un plan de toilette marron et une baignoire en alcôve.
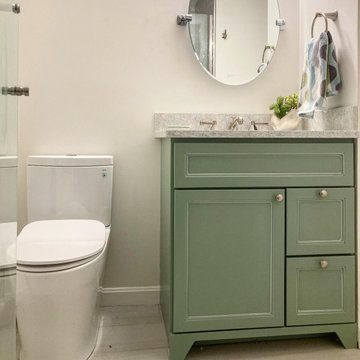
Guest bath coastal style
Cette photo montre une salle de bain bord de mer de taille moyenne avec un placard à porte shaker, des portes de placards vertess, un bidet, un carrelage gris, un carrelage en pâte de verre, un mur vert, un sol en carrelage de porcelaine, un lavabo encastré, un plan de toilette en quartz modifié, un sol gris, une cabine de douche à porte battante, un plan de toilette bleu, meuble simple vasque et meuble-lavabo sur pied.
Cette photo montre une salle de bain bord de mer de taille moyenne avec un placard à porte shaker, des portes de placards vertess, un bidet, un carrelage gris, un carrelage en pâte de verre, un mur vert, un sol en carrelage de porcelaine, un lavabo encastré, un plan de toilette en quartz modifié, un sol gris, une cabine de douche à porte battante, un plan de toilette bleu, meuble simple vasque et meuble-lavabo sur pied.
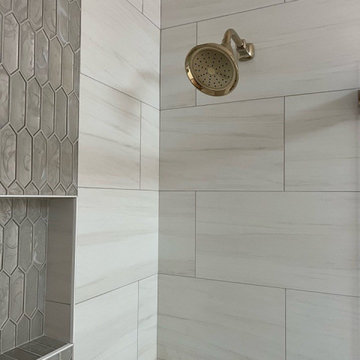
This traditional home in Lexington now has a timeless modern appeal with just the right amount of glamour. The Margaux Collection by Kohler featured in their french gold is not only beautiful but accentuates the warm earth-tone walls. This bathroom is absolutely stunning with the glass mosaic accent tile that lines the niche in the shower, the warm wood look tile on the floor and clary sage cabinetry that pops in this space. Cambria Brittanica Gold vanity top pulls the entire room together with perfection.
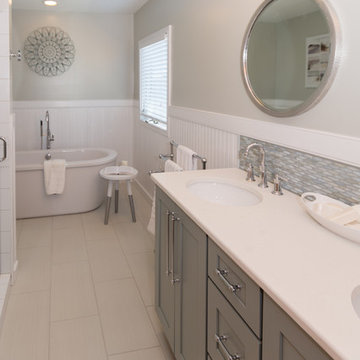
Melissa Mattingly www.photosbymattingly.com
Cette image montre une douche en alcôve principale marine de taille moyenne avec un placard en trompe-l'oeil, des portes de placards vertess, une baignoire indépendante, un carrelage vert, un carrelage en pâte de verre, un mur gris, un sol en carrelage de céramique, un lavabo encastré et un plan de toilette en quartz.
Cette image montre une douche en alcôve principale marine de taille moyenne avec un placard en trompe-l'oeil, des portes de placards vertess, une baignoire indépendante, un carrelage vert, un carrelage en pâte de verre, un mur gris, un sol en carrelage de céramique, un lavabo encastré et un plan de toilette en quartz.
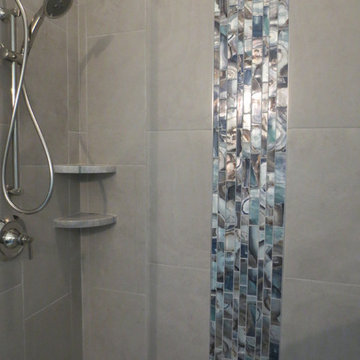
This roll in shower has large porcelain tile in a vertical staggered pattern which is accented by a magnificent linear glass mosaic tile running vertically down center of the back wall.
Image by JH Hunley
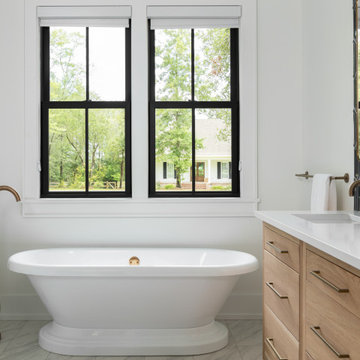
Master bathroom of modern luxury farmhouse in Pass Christian Mississippi photographed for Watters Architecture by Birmingham Alabama based architectural and interiors photographer Tommy Daspit.
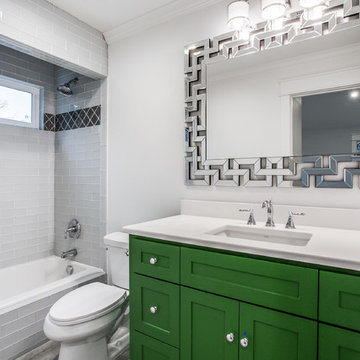
Aménagement d'une salle de bain classique de taille moyenne pour enfant avec un placard à porte shaker, des portes de placards vertess, une baignoire indépendante, une douche d'angle, WC séparés, un carrelage en pâte de verre, un mur gris, un sol en carrelage de porcelaine, un lavabo encastré, un plan de toilette en quartz modifié, un sol gris et une cabine de douche avec un rideau.
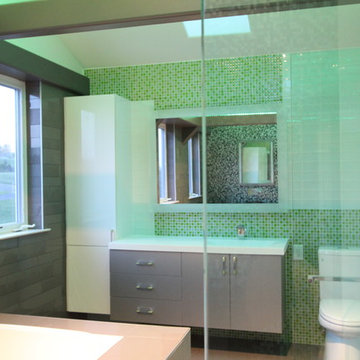
We try to satisfy two different tastes in one bathroom by creating his and her side and using some colors in simmilar
Inspiration pour une salle de bain principale design de taille moyenne avec un placard à porte vitrée, des portes de placards vertess, une baignoire encastrée, une douche ouverte, WC à poser, un carrelage vert, un carrelage en pâte de verre, un mur vert, un sol en carrelage de porcelaine, un lavabo intégré et un plan de toilette en surface solide.
Inspiration pour une salle de bain principale design de taille moyenne avec un placard à porte vitrée, des portes de placards vertess, une baignoire encastrée, une douche ouverte, WC à poser, un carrelage vert, un carrelage en pâte de verre, un mur vert, un sol en carrelage de porcelaine, un lavabo intégré et un plan de toilette en surface solide.
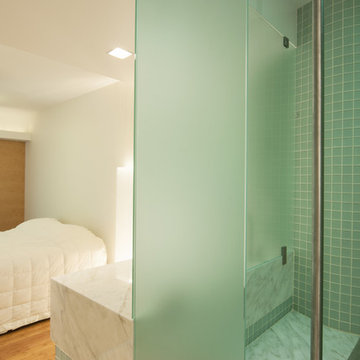
View of master bedroom from the master bath. The master bath has two sinks, one in the bedroom and one deeper within the bathroom. The master suite is designed as a continuous space with varying degrees of privacy as one moves from the bathroom into the bedroom and out to the lanai.

Navy Tile and Walnut Vanity
Cette image montre une grande douche en alcôve principale traditionnelle avec un placard avec porte à panneau surélevé, des portes de placards vertess, un bidet, un carrelage blanc, un carrelage en pâte de verre, un mur blanc, un sol en carrelage de terre cuite, un lavabo encastré, un plan de toilette en marbre, un sol bleu, une cabine de douche à porte battante, un plan de toilette blanc, des toilettes cachées, meuble double vasque, meuble-lavabo suspendu et un plafond voûté.
Cette image montre une grande douche en alcôve principale traditionnelle avec un placard avec porte à panneau surélevé, des portes de placards vertess, un bidet, un carrelage blanc, un carrelage en pâte de verre, un mur blanc, un sol en carrelage de terre cuite, un lavabo encastré, un plan de toilette en marbre, un sol bleu, une cabine de douche à porte battante, un plan de toilette blanc, des toilettes cachées, meuble double vasque, meuble-lavabo suspendu et un plafond voûté.
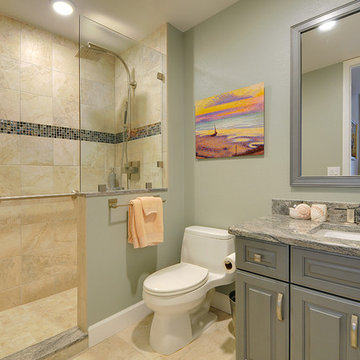
Rickie Agapito
Inspiration pour une salle de bain design de taille moyenne pour enfant avec un lavabo encastré, un placard avec porte à panneau surélevé, des portes de placards vertess, un plan de toilette en granite, une baignoire indépendante, une douche d'angle, WC à poser, un carrelage bleu, un carrelage en pâte de verre, un mur bleu et un sol en carrelage de porcelaine.
Inspiration pour une salle de bain design de taille moyenne pour enfant avec un lavabo encastré, un placard avec porte à panneau surélevé, des portes de placards vertess, un plan de toilette en granite, une baignoire indépendante, une douche d'angle, WC à poser, un carrelage bleu, un carrelage en pâte de verre, un mur bleu et un sol en carrelage de porcelaine.
Idées déco de salles de bain avec des portes de placards vertess et un carrelage en pâte de verre
1