Idées déco de salles de bain avec un carrelage en pâte de verre et un lavabo de ferme
Trier par :
Budget
Trier par:Populaires du jour
1 - 20 sur 365 photos

This project was focused on eeking out space for another bathroom for this growing family. The three bedroom, Craftsman bungalow was originally built with only one bathroom, which is typical for the era. The challenge was to find space without compromising the existing storage in the home. It was achieved by claiming the closet areas between two bedrooms, increasing the original 29" depth and expanding into the larger of the two bedrooms. The result was a compact, yet efficient bathroom. Classic finishes are respectful of the vernacular and time period of the home.
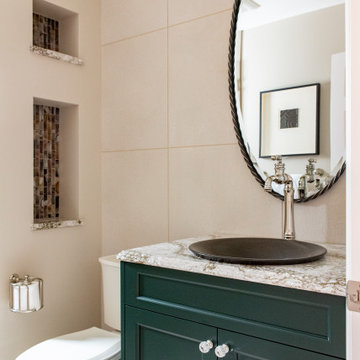
Cette photo montre une petite salle de bain chic avec un placard avec porte à panneau encastré, des portes de placards vertess, un carrelage multicolore, un carrelage en pâte de verre, un mur beige, un lavabo de ferme, un plan de toilette en marbre, un sol beige, une cabine de douche à porte battante, un plan de toilette marron et une baignoire en alcôve.
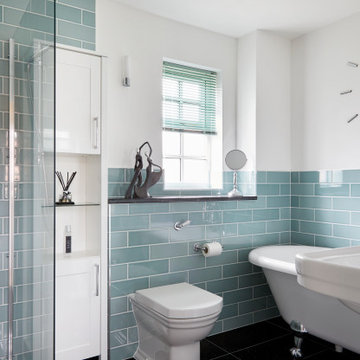
Idées déco pour une salle de bain principale classique de taille moyenne avec une baignoire sur pieds, une douche d'angle, WC suspendus, un carrelage bleu, un carrelage en pâte de verre, un mur blanc, un lavabo de ferme et un sol noir.
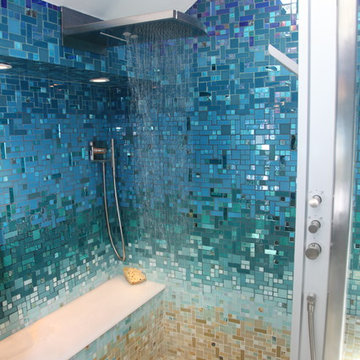
This completely custom bathroom is entirely covered in glass mosaic tiles! Except for the ceiling, we custom designed a glass mosaic hybrid from glossy glass tiles, ocean style bottle glass tiles, and mirrored tiles. This client had dreams of a Caribbean escape in their very own en suite, and we made their dreams come true! The top of the walls start with the deep blues of the ocean and then flow into teals and turquoises, light blues, and finally into the sandy colored floor. We can custom design and make anything you can dream of, including gradient blends of any color, like this one!
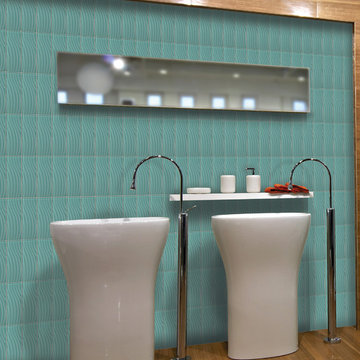
COLOR APPEAL | ABSTRACTS | Photo features Fountain Blue 4 x 12 wavy glass tile on the wall. | Additional colors available: Pearl, Silver Cloud, Cloud Cream, Plaza Taupe, Vintage Mint, Mink, and Charcoal Gray
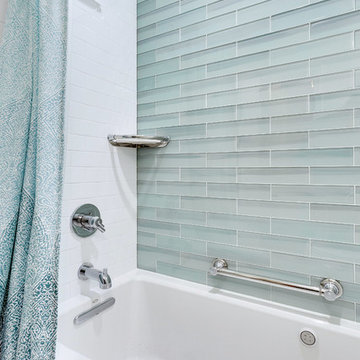
This is the third space we have competed for this homeowner (master bath, kitchen, & hall bath). Though not the master, this hall bath will serve as the spa-retreat for the home. It features a glass accent wall, marble mosaic floor, and a deep soaking tub. Wall color is Spinach White by Sherwin Williams.
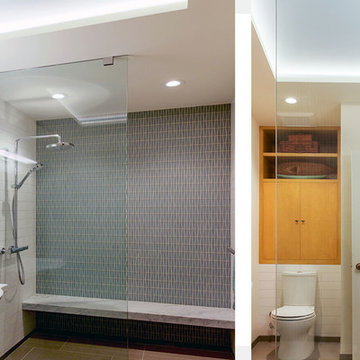
A skylight effect is created with concealed lighting and blue paint to brighten an interior bath.
Photo credit Ricardoíguez Enríquez
Cette photo montre une petite salle d'eau moderne en bois clair avec un placard sans porte, une douche à l'italienne, WC séparés, un carrelage bleu, un carrelage en pâte de verre, un mur blanc, un sol en carrelage de céramique, un lavabo de ferme, un sol gris et aucune cabine.
Cette photo montre une petite salle d'eau moderne en bois clair avec un placard sans porte, une douche à l'italienne, WC séparés, un carrelage bleu, un carrelage en pâte de verre, un mur blanc, un sol en carrelage de céramique, un lavabo de ferme, un sol gris et aucune cabine.
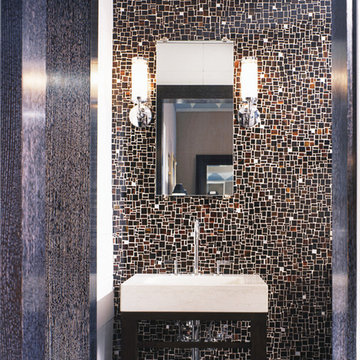
Modernist Bath in hand-made tortoise shell colored mosaic tiles together with white leather tile walls.
Cette photo montre une très grande salle de bain principale moderne en bois foncé avec un placard à porte plane, une douche double, WC séparés, un carrelage marron, un carrelage en pâte de verre, un mur blanc, un sol en carrelage de céramique, un lavabo de ferme et un plan de toilette en calcaire.
Cette photo montre une très grande salle de bain principale moderne en bois foncé avec un placard à porte plane, une douche double, WC séparés, un carrelage marron, un carrelage en pâte de verre, un mur blanc, un sol en carrelage de céramique, un lavabo de ferme et un plan de toilette en calcaire.
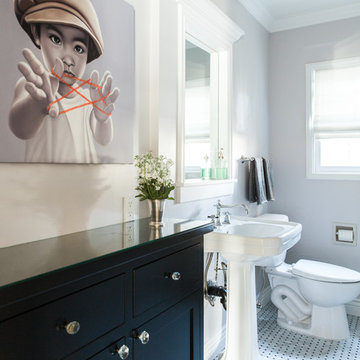
Designer: Kristen Fiore
Cette image montre une salle d'eau design de taille moyenne avec WC séparés, un mur gris, un sol en carrelage de céramique, un lavabo de ferme, un placard avec porte à panneau surélevé, des portes de placard noires, une baignoire d'angle, une douche ouverte, un carrelage noir, un carrelage en pâte de verre et un plan de toilette en carrelage.
Cette image montre une salle d'eau design de taille moyenne avec WC séparés, un mur gris, un sol en carrelage de céramique, un lavabo de ferme, un placard avec porte à panneau surélevé, des portes de placard noires, une baignoire d'angle, une douche ouverte, un carrelage noir, un carrelage en pâte de verre et un plan de toilette en carrelage.
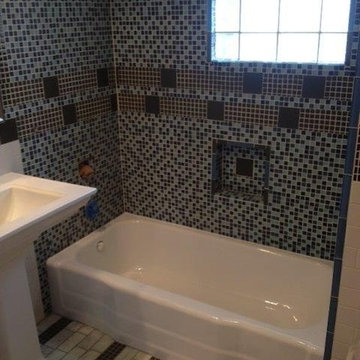
Aménagement d'une petite salle de bain classique pour enfant avec un lavabo de ferme, un combiné douche/baignoire, un carrelage bleu, un carrelage en pâte de verre, un mur bleu et un sol en carrelage de porcelaine.
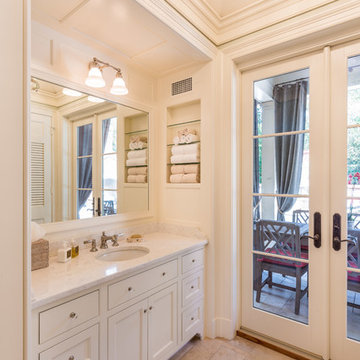
A travertine deck surrounds the pool and flows into the pool house.
Photos: Suttenfield Photography
Inspiration pour une petite salle de bain traditionnelle avec un placard en trompe-l'oeil, des portes de placard blanches, WC séparés, un carrelage en pâte de verre, un mur blanc, un sol en travertin, un lavabo de ferme et un plan de toilette en marbre.
Inspiration pour une petite salle de bain traditionnelle avec un placard en trompe-l'oeil, des portes de placard blanches, WC séparés, un carrelage en pâte de verre, un mur blanc, un sol en travertin, un lavabo de ferme et un plan de toilette en marbre.
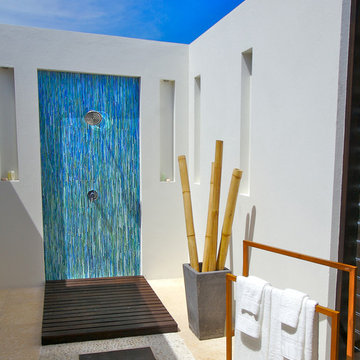
Allison Eden Studios designs custom glass mosaics in New York City and ships worldwide. The subtle blue-green mosaic gradation contrasts nicely when combined with bones and whites.
Gary Goldenstein
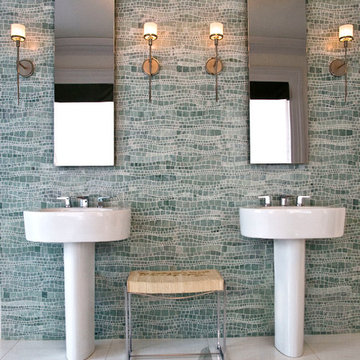
Idées déco pour une salle de bain principale contemporaine de taille moyenne avec un carrelage gris, un carrelage bleu, un carrelage en pâte de verre, un sol en carrelage de céramique, un mur beige, un lavabo de ferme et un sol blanc.
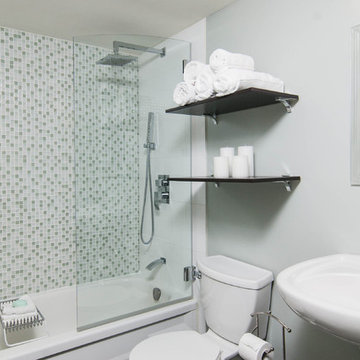
Exemple d'une petite douche en alcôve tendance avec une baignoire en alcôve, WC à poser, un carrelage multicolore, un carrelage en pâte de verre, un mur gris et un lavabo de ferme.
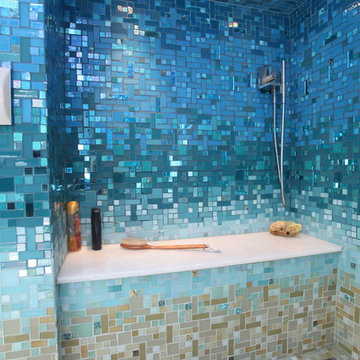
This completely custom bathroom is entirely covered in glass mosaic tiles! Except for the ceiling, we custom designed a glass mosaic hybrid from glossy glass tiles, ocean style bottle glass tiles, and mirrored tiles. This client had dreams of a Caribbean escape in their very own en suite, and we made their dreams come true! The top of the walls start with the deep blues of the ocean and then flow into teals and turquoises, light blues, and finally into the sandy colored floor. We can custom design and make anything you can dream of, including gradient blends of any color, like this one!
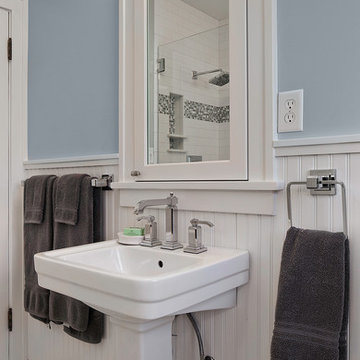
An original turn-of-the-century Craftsman home had lost it original charm in the kitchen and bathroom, both renovated in the 1980s. The clients desired to restore the original look, while still giving the spaces an updated feel. Both rooms were gutted and new materials, fittings and appliances were installed, creating a strong reference to the history of the home, while still moving the house into the 21st century.
Photos by Melissa McCafferty
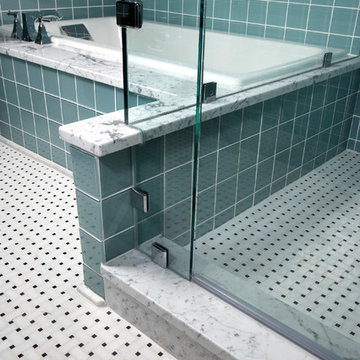
Joe Michle
Inspiration pour une salle de bain principale design en bois clair de taille moyenne avec un lavabo de ferme, un placard à porte plane, une baignoire posée, une douche d'angle, un carrelage bleu, un carrelage en pâte de verre, un mur bleu et un sol en marbre.
Inspiration pour une salle de bain principale design en bois clair de taille moyenne avec un lavabo de ferme, un placard à porte plane, une baignoire posée, une douche d'angle, un carrelage bleu, un carrelage en pâte de verre, un mur bleu et un sol en marbre.
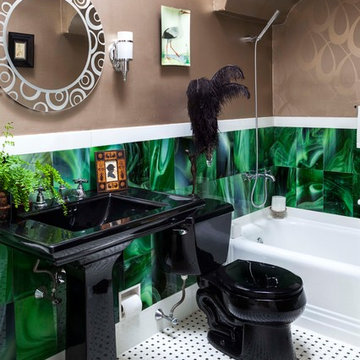
Courtney Apple Photography
Réalisation d'une petite salle de bain bohème avec un lavabo de ferme, une baignoire en alcôve, un combiné douche/baignoire, WC séparés, un carrelage vert, un carrelage en pâte de verre et un sol en carrelage de céramique.
Réalisation d'une petite salle de bain bohème avec un lavabo de ferme, une baignoire en alcôve, un combiné douche/baignoire, WC séparés, un carrelage vert, un carrelage en pâte de verre et un sol en carrelage de céramique.
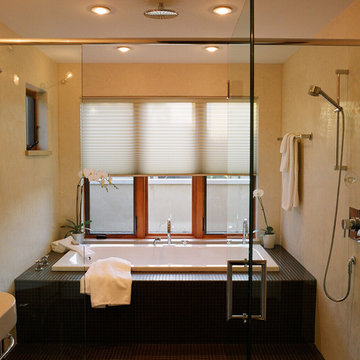
chadbourne + doss architects has designed the Vineyard Residence that opens to the micro vineyard and olive orchard on the site. The combined shower and tub area is a composition of waterproof plaster and glass tile.
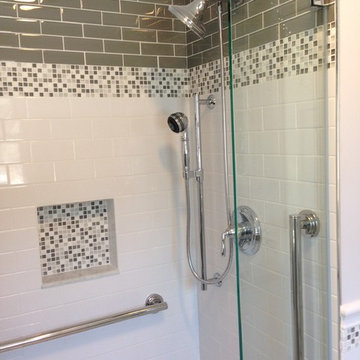
This Bathroom was designed by Lynne in our Salem showroom. This bathroom was designed to make it handicap accessible for the homeowners. This remodel includes glass mosaic shower tile with octagon matte white with grey dot tile floor. It also includes white subway, white chair rail and Anatolia element border around edge. Other features in this remodel include Kohler Pedistal sink, and faucet, Moen shower faucet, Jaclo linear drain and Ferguson Moen shower seat.
Idées déco de salles de bain avec un carrelage en pâte de verre et un lavabo de ferme
1