Idées déco de salles de bain avec un carrelage en pâte de verre et un plan de toilette blanc
Trier par :
Budget
Trier par:Populaires du jour
1 - 20 sur 2 763 photos
1 sur 3

Cette photo montre une salle d'eau chic de taille moyenne avec des portes de placard bleues, un carrelage bleu, un carrelage en pâte de verre, un mur rose, un lavabo encastré, un plan de toilette en quartz, un plan de toilette blanc, un placard avec porte à panneau encastré, WC séparés et un sol gris.

The guest bathroom has the most striking matte glass patterned tile on both the backsplash and in the bathtub/shower combination. A floating wood vanity has a white quartz countertop and mid-century modern sconces on either side of the round mirror.

Our client asked us to remodel the Master Bathroom of her 1970's lake home which was quite an honor since it was an important and personal space that she had been dreaming about for years. As a busy doctor and mother of two, she needed a sanctuary to relax and unwind. She and her husband had previously remodeled their entire house except for the Master Bath which was dark, tight and tired. She wanted a better layout to create a bright, clean, modern space with Calacatta gold marble, navy blue glass tile and cabinets and a sprinkle of gold hardware. The results were stunning... a fresh, clean, modern, bright and beautiful Master Bathroom that our client was thrilled to enjoy for years to come.

Cette photo montre une salle de bain principale rétro en bois foncé de taille moyenne avec un placard à porte plane, une baignoire indépendante, une douche d'angle, WC à poser, un carrelage gris, un carrelage en pâte de verre, un mur gris, un sol en carrelage de porcelaine, un lavabo encastré, un plan de toilette en quartz modifié, un sol blanc, une cabine de douche à porte battante, un plan de toilette blanc, meuble double vasque, meuble-lavabo suspendu et poutres apparentes.

The perfect spruce for a small space, with lighter colors and the use of texture this bathroom transformed into a clean and serene space for our clients to begin and end their days.

Unique glass tiles add character to this bathroom along with a gold framed mirror and wall sconces. A cladded bathtub/shower combo with a hinged glass shower door are carefully custom designed with attention to the critical dimensions and details,

Cette image montre une douche en alcôve design de taille moyenne avec un placard en trompe-l'oeil, des portes de placard marrons, WC à poser, un carrelage vert, un carrelage en pâte de verre, un sol en carrelage de porcelaine, un lavabo encastré, un plan de toilette en quartz modifié, un sol gris, une cabine de douche à porte coulissante, un plan de toilette blanc, meuble simple vasque et meuble-lavabo sur pied.

Martha O'Hara Interiors, Interior Design & Photo Styling
Please Note: All “related,” “similar,” and “sponsored” products tagged or listed by Houzz are not actual products pictured. They have not been approved by Martha O’Hara Interiors nor any of the professionals credited. For information about our work, please contact design@oharainteriors.com.

Aménagement d'une salle de bain principale rétro en bois foncé avec un placard à porte plane, une douche à l'italienne, un bidet, un carrelage multicolore, un carrelage en pâte de verre, un mur bleu, un sol en ardoise, un lavabo encastré, un plan de toilette en quartz modifié, un sol noir, une cabine de douche à porte battante, un plan de toilette blanc, un banc de douche, meuble double vasque et meuble-lavabo encastré.

Design objectives for this primary bathroom remodel included: Removing a dated corner shower and deck-mounted tub, creating more storage space, reworking the water closet entry, adding dual vanities and a curbless shower with tub to capture the view.
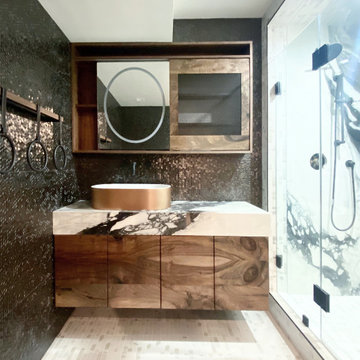
Client wanted a bold statement for their countertop. We decided on a Calacutta with a lot of character that paired well with the custom millwork.
Cette image montre une petite salle de bain minimaliste en bois brun avec un placard à porte plane, un carrelage noir, un carrelage en pâte de verre, un sol en carrelage de porcelaine, une vasque, un plan de toilette en marbre, un sol blanc, une cabine de douche à porte battante, un plan de toilette blanc, meuble simple vasque et meuble-lavabo suspendu.
Cette image montre une petite salle de bain minimaliste en bois brun avec un placard à porte plane, un carrelage noir, un carrelage en pâte de verre, un sol en carrelage de porcelaine, une vasque, un plan de toilette en marbre, un sol blanc, une cabine de douche à porte battante, un plan de toilette blanc, meuble simple vasque et meuble-lavabo suspendu.

A beachy vibe with eclectic style creates a fun, energetic main floor bath. A beautiful, undulating floor tile pattern is suggestive of sand dunes while the open shelving provides that casual beach effect. The iridescent accent tile in the shower suggests a sea shell or beach glass. The whale sink adds a touch of whimsy balanced with the elegance of the 'coral' framed mirror. The hand-blown pendant is just the right element to illuminate this stylish bath.

Glass wall through the room and into the shower with built-in mirror/medicine cabinet. Handheld with shower head in chrome
Réalisation d'une petite salle de bain tradition en bois foncé avec un placard à porte shaker, une baignoire en alcôve, un combiné douche/baignoire, WC séparés, un carrelage beige, un carrelage en pâte de verre, un mur beige, un sol en carrelage de porcelaine, un lavabo intégré, un plan de toilette en surface solide, un sol beige, une cabine de douche à porte coulissante, un plan de toilette blanc, meuble simple vasque et meuble-lavabo encastré.
Réalisation d'une petite salle de bain tradition en bois foncé avec un placard à porte shaker, une baignoire en alcôve, un combiné douche/baignoire, WC séparés, un carrelage beige, un carrelage en pâte de verre, un mur beige, un sol en carrelage de porcelaine, un lavabo intégré, un plan de toilette en surface solide, un sol beige, une cabine de douche à porte coulissante, un plan de toilette blanc, meuble simple vasque et meuble-lavabo encastré.

This Cardiff home remodel truly captures the relaxed elegance that this homeowner desired. The kitchen, though small in size, is the center point of this home and is situated between a formal dining room and the living room. The selection of a gorgeous blue-grey color for the lower cabinetry gives a subtle, yet impactful pop of color. Paired with white upper cabinets, beautiful tile selections, and top of the line JennAir appliances, the look is modern and bright. A custom hood and appliance panels provide rich detail while the gold pulls and plumbing fixtures are on trend and look perfect in this space. The fireplace in the family room also got updated with a beautiful new stone surround. Finally, the master bathroom was updated to be a serene, spa-like retreat. Featuring a spacious double vanity with stunning mirrors and fixtures, large walk-in shower, and gorgeous soaking bath as the jewel of this space. Soothing hues of sea-green glass tiles create interest and texture, giving the space the ultimate coastal chic aesthetic.
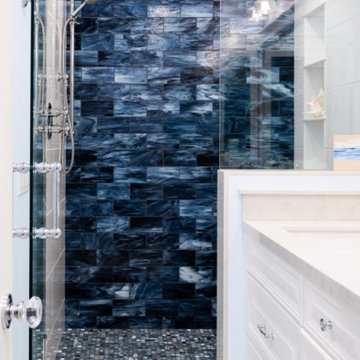
Blue and white ocean inspired bath with New Ravenna blue glass tile and glass mosaic shower pan. White all drawer vanity with Drawer Doc electrical outlets maximize storage and functionality.

Master bathroom of modern luxury farmhouse in Pass Christian Mississippi photographed for Watters Architecture by Birmingham Alabama based architectural and interiors photographer Tommy Daspit.

We updated this Master Bath and opened up the shower to provide a lighter more spa-like bath. Cabinetry by Executive Cabinetry - Urban door style.
Inspiration pour une petite douche en alcôve principale traditionnelle avec des portes de placard grises, WC séparés, un carrelage multicolore, un carrelage en pâte de verre, un mur gris, un lavabo encastré, un plan de toilette en quartz modifié, un sol gris, une cabine de douche à porte battante, un plan de toilette blanc, meuble simple vasque, meuble-lavabo encastré et un placard avec porte à panneau encastré.
Inspiration pour une petite douche en alcôve principale traditionnelle avec des portes de placard grises, WC séparés, un carrelage multicolore, un carrelage en pâte de verre, un mur gris, un lavabo encastré, un plan de toilette en quartz modifié, un sol gris, une cabine de douche à porte battante, un plan de toilette blanc, meuble simple vasque, meuble-lavabo encastré et un placard avec porte à panneau encastré.
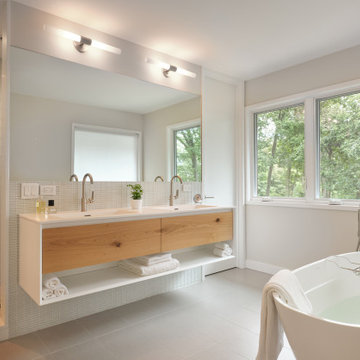
Master bathrrom
Idées déco pour une douche en alcôve principale contemporaine en bois brun de taille moyenne avec un placard à porte plane, une baignoire indépendante, un carrelage blanc, un carrelage en pâte de verre, un sol en carrelage de porcelaine, un lavabo intégré, un plan de toilette en surface solide, un sol gris, une cabine de douche à porte battante, un plan de toilette blanc, un mur gris, meuble double vasque et meuble-lavabo suspendu.
Idées déco pour une douche en alcôve principale contemporaine en bois brun de taille moyenne avec un placard à porte plane, une baignoire indépendante, un carrelage blanc, un carrelage en pâte de verre, un sol en carrelage de porcelaine, un lavabo intégré, un plan de toilette en surface solide, un sol gris, une cabine de douche à porte battante, un plan de toilette blanc, un mur gris, meuble double vasque et meuble-lavabo suspendu.
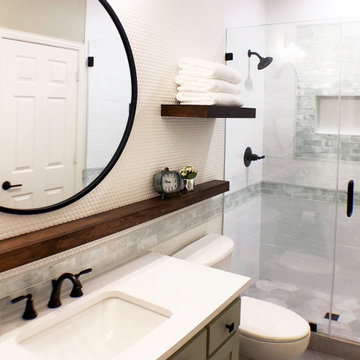
This adorable rustic, modern farmhouse style guest bathroom will make guests want to stay a while. Ceiling height subway tile in a mix of green opalescent glass and white with an accent strip that extends into the vanity area makes this petite space really pop. Combined with stained floating shelves and a white penny tile accent wall, this unique space invites guests to come on in... Octagon porcelain floor tile adds texture and interest and the custom green vanity with white quartz top ties it all together. Oil rubbed bronze fixtures, square door and drawer pulls, and a round industrial mirror add the final touch.
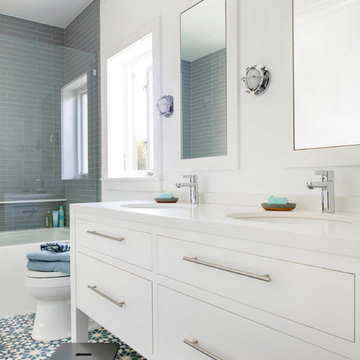
Kathryn Millet
Réalisation d'une petite salle de bain design pour enfant avec un placard à porte plane, des portes de placard blanches, une baignoire en alcôve, un carrelage blanc, un carrelage en pâte de verre, un mur blanc, carreaux de ciment au sol, un lavabo encastré, un plan de toilette en quartz modifié, un sol bleu, un plan de toilette blanc et un combiné douche/baignoire.
Réalisation d'une petite salle de bain design pour enfant avec un placard à porte plane, des portes de placard blanches, une baignoire en alcôve, un carrelage blanc, un carrelage en pâte de verre, un mur blanc, carreaux de ciment au sol, un lavabo encastré, un plan de toilette en quartz modifié, un sol bleu, un plan de toilette blanc et un combiné douche/baignoire.
Idées déco de salles de bain avec un carrelage en pâte de verre et un plan de toilette blanc
1