Idées déco de salles de bain avec un carrelage en pâte de verre et un plan de toilette en marbre
Trier par :
Budget
Trier par:Populaires du jour
1 - 20 sur 2 255 photos

Rachel Reed Photography
Réalisation d'une petite salle de bain design avec un placard à porte shaker, des portes de placard blanches, WC à poser, un carrelage bleu, un carrelage en pâte de verre, un mur bleu, un sol en carrelage de porcelaine, un lavabo encastré et un plan de toilette en marbre.
Réalisation d'une petite salle de bain design avec un placard à porte shaker, des portes de placard blanches, WC à poser, un carrelage bleu, un carrelage en pâte de verre, un mur bleu, un sol en carrelage de porcelaine, un lavabo encastré et un plan de toilette en marbre.

Lavender walls add a soft glow. Very spa like. White Glassos floor tile with silver leaf 1-in tile border. Wall tile from walker Zanger's Moderne collection. Rainshower showerhead with wall mounted hand held shower.

This remodel went from a tiny corner bathroom, to a charming full master bathroom with a large walk in closet. The Master Bathroom was over sized so we took space from the bedroom and closets to create a double vanity space with herringbone glass tile backsplash.
We were able to fit in a linen cabinet with the new master shower layout for plenty of built-in storage. The bathroom are tiled with hex marble tile on the floor and herringbone marble tiles in the shower. Paired with the brass plumbing fixtures and hardware this master bathroom is a show stopper and will be cherished for years to come.
Space Plans & Design, Interior Finishes by Signature Designs Kitchen Bath.
Photography Gail Owens

Award-winning primary bathroom with stunning glass mosaic feature wall lit from above. Other materials include Thassos and statuary marble floor, marble countertop, marble side shower walls. This beautiful bathroom was featured and received editorial mention on Houzz.

We took this empty, long unused Master Bath and took it from ugly and unusable to Stunning and a relaxing escape! All glass tile with custom inlays and pencil borders. Custom built vanity with a matching stained entry door. Frameless shower door. Tile flooring and a jacuzzi tub to take you away!

Vanity & Shelves are custom made. Wall tile is from Arizona Tile. Medicine Cabinet is from Kohler. Plumbing fixtures are from Newport Brass.
Inspiration pour une petite salle de bain principale vintage en bois brun avec un placard à porte plane, une douche ouverte, WC séparés, un carrelage beige, un carrelage en pâte de verre, un mur blanc, un sol en marbre, un lavabo encastré, un plan de toilette en marbre, un sol blanc et aucune cabine.
Inspiration pour une petite salle de bain principale vintage en bois brun avec un placard à porte plane, une douche ouverte, WC séparés, un carrelage beige, un carrelage en pâte de verre, un mur blanc, un sol en marbre, un lavabo encastré, un plan de toilette en marbre, un sol blanc et aucune cabine.

This bathroom in a Midcentury home was updated with new cherry cabinets, marble countertops, geometric glass tiles, a soaking tub and frameless glass shower with a custom shower niche.
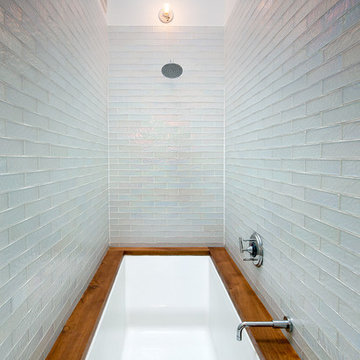
Horne Visual Media
Idée de décoration pour une petite salle de bain design pour enfant avec un placard sans porte, des portes de placard blanches, une baignoire encastrée, un combiné douche/baignoire, WC séparés, un carrelage multicolore, un carrelage en pâte de verre, un mur blanc, un sol en carrelage de terre cuite, un lavabo encastré et un plan de toilette en marbre.
Idée de décoration pour une petite salle de bain design pour enfant avec un placard sans porte, des portes de placard blanches, une baignoire encastrée, un combiné douche/baignoire, WC séparés, un carrelage multicolore, un carrelage en pâte de verre, un mur blanc, un sol en carrelage de terre cuite, un lavabo encastré et un plan de toilette en marbre.

Photo: Michael K. Wilkinson
The large shower has fittings on opposite ends. It has marble walls and floors. Since marble is traditional material, our designer included horizontal bands of thin chrome trim to add a modern touch. Another modern touch? Ice blue glass tile accent. The long drain is modern, and is located to one side so it’s not underfoot.
The reason for the open plan was to maintain natural light throughout the attic. However, the bathroom was a challenge because it has privacy walls. Our designer opted to use continuous clerestory glass panels that wrap around the corner of the bathroom enclosure. These custom glass pieces allow light to flow from the dormers and skylight into the bathroom.
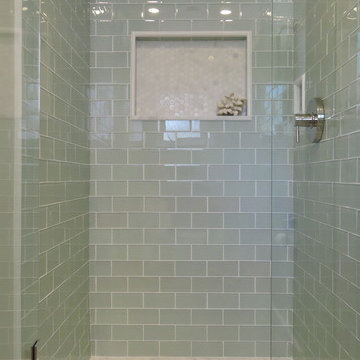
www.interiossb.com
Réalisation d'une petite salle de bain marine avec un lavabo encastré, un placard en trompe-l'oeil, un plan de toilette en marbre, un carrelage blanc, un carrelage en pâte de verre, un mur beige et un sol en calcaire.
Réalisation d'une petite salle de bain marine avec un lavabo encastré, un placard en trompe-l'oeil, un plan de toilette en marbre, un carrelage blanc, un carrelage en pâte de verre, un mur beige et un sol en calcaire.
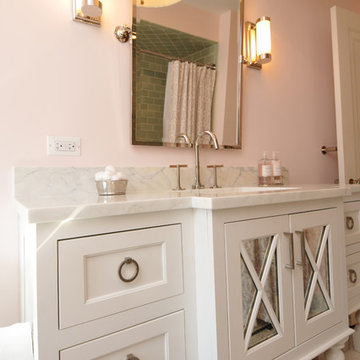
After completing their kitchen several years prior, this client came back to update their bath shared by their twin girls in this 1930's home.
The bath boasts a large custom vanity with an antique mirror detail. Handmade blue glass tile is a contrast to the light coral wall. A small area in front of the toilet features a vanity and storage area with plenty of space to accommodate toiletries for two pre-teen girls.
Designed by: Susan Klimala, CKD, CBD
For more information on kitchen and bath design ideas go to: www.kitchenstudio-ge.com

This very small hall bath is the only full bath in this 100 year old Four Square style home in the Irvington neighborhood. We needed to give a nod to the tradition of the home but add modern touches, some color and the storage that the clients were craving. We had to move the toilet to get the best flow for the space and we added a clever flip down cabinet door to utilize as counter space when standing at the cool one bowl, double sink. The juxtaposition of the traditional with the modern made this space pop with life and will serve well for the next 100 years.
Remodel by Paul Hegarty, Hegarty Construction
Photography by Steve Eltinge, Eltinge Photography
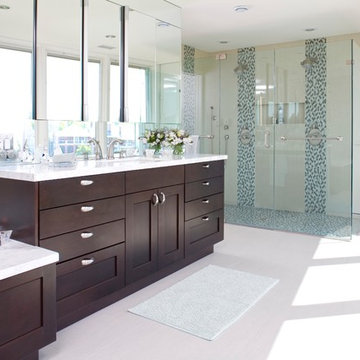
Timothy Bell
Réalisation d'une très grande salle de bain principale design en bois foncé avec un lavabo encastré, un placard à porte plane, un plan de toilette en marbre, une douche d'angle, un carrelage blanc, un carrelage en pâte de verre et un mur blanc.
Réalisation d'une très grande salle de bain principale design en bois foncé avec un lavabo encastré, un placard à porte plane, un plan de toilette en marbre, une douche d'angle, un carrelage blanc, un carrelage en pâte de verre et un mur blanc.

Master Bathroom
Tim Lee Photography
Cette photo montre une grande salle de bain principale chic avec un plan de toilette en marbre, des portes de placard blanches, un carrelage blanc, un carrelage en pâte de verre, un mur blanc, un sol en carrelage de céramique, un lavabo encastré, un sol blanc, un plan de toilette blanc et un placard avec porte à panneau encastré.
Cette photo montre une grande salle de bain principale chic avec un plan de toilette en marbre, des portes de placard blanches, un carrelage blanc, un carrelage en pâte de verre, un mur blanc, un sol en carrelage de céramique, un lavabo encastré, un sol blanc, un plan de toilette blanc et un placard avec porte à panneau encastré.

Lori Dennis Interior Design
SoCal Contractor Construction
Lion Windows and Doors
Erika Bierman Photography
Inspiration pour une grande salle de bain principale traditionnelle avec un placard à porte shaker, des portes de placard blanches, une baignoire indépendante, un carrelage gris, un carrelage en pâte de verre, un mur blanc, un sol en marbre, un lavabo encastré, un plan de toilette en marbre, une douche double et une cabine de douche à porte battante.
Inspiration pour une grande salle de bain principale traditionnelle avec un placard à porte shaker, des portes de placard blanches, une baignoire indépendante, un carrelage gris, un carrelage en pâte de verre, un mur blanc, un sol en marbre, un lavabo encastré, un plan de toilette en marbre, une douche double et une cabine de douche à porte battante.

After completing their kitchen several years prior, this client came back to update their bath shared by their twin girls in this 1930's home.
The bath boasts a large custom vanity with an antique mirror detail. Handmade blue glass tile is a contrast to the light coral wall. A small area in front of the toilet features a vanity and storage area with plenty of space to accommodate toiletries for two pre-teen girls.
Designed by: Susan Klimala, CKD, CBD
For more information on kitchen and bath design ideas go to: www.kitchenstudio-ge.com

A teen’s bathroom that the family won’t grow out of. A custom vanity and matching mirror made in collaboration with a local craftsperson are complimented with a glass mosaic tile, inspired by kelp forests. Delicate ceramic lights reminiscent of folded paper illuminate the mirror. A small soaking tub by the window for relaxing and reflecting, while enjoying the views of nature. The window casings and baseboards were designed with Bardiglio Marble, also used on the shower and vanity.
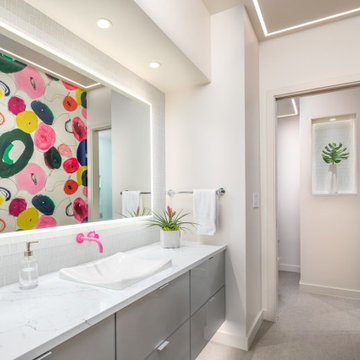
Continuing with the contemporary art theme seen throughout the home, this luxe master bathroom remodel was the second phase in a full condo remodel in NW Portland. Features such as colorful wallpaper, wall-mounted washlet toilet and sink faucet, floating vanity with strip lighting underneath, marble-look quartz counters, and large-format porcelain tile all make this small space feel much larger. For a touch of flair and function, the bathroom features a fun, hot pink sink faucet, strategically placed art niche, and custom cabinetry for optimal storage.
It was also important to our client to create a home where she could have accessibility while aging. We added features like a curb-less shower, shower seat, grab bars, and ample lighting so the space will continue to meet her needs for many years to come.

Cette image montre une grande salle de bain principale vintage en bois clair avec un lavabo intégré, une douche à l'italienne, un placard à porte plane, un plan de toilette en marbre, un carrelage blanc, un carrelage en pâte de verre, un sol en carrelage de céramique, un mur blanc, un sol blanc et un mur en pierre.
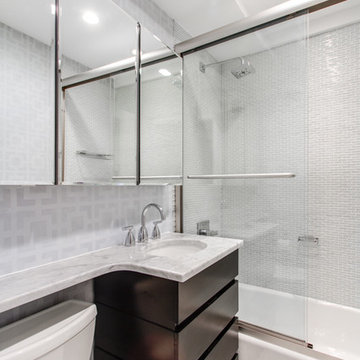
This modern bathroom was done in small glass tile from Lowes and grouted in pale gray. The toilet is from Toto and is a quite flush. The floor is in a white marble along with counter surface. The under mount sink is oval in white porcelain. The shower doors are designed for a walk in shower but used on top of tub gives a extra tall custom look to the room. Fixtures are from Grohe and are finished is polished chrome . Three mirrored cabinets were hung to open up the space and have plenty of storage.
Idées déco de salles de bain avec un carrelage en pâte de verre et un plan de toilette en marbre
1