Idées déco de salles de bain avec WC suspendus et un carrelage en pâte de verre
Trier par :
Budget
Trier par:Populaires du jour
1 - 20 sur 669 photos
1 sur 3
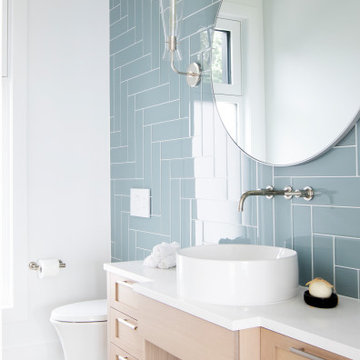
Réalisation d'une salle d'eau marine de taille moyenne avec un placard avec porte à panneau encastré, des portes de placard blanches, WC suspendus, un carrelage bleu, un carrelage en pâte de verre, un mur blanc, parquet clair, une vasque, un plan de toilette en quartz modifié, un plan de toilette blanc, meuble simple vasque et meuble-lavabo suspendu.
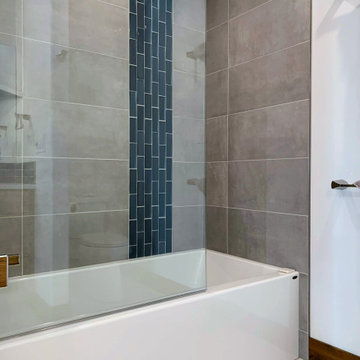
Fantastic project, client, and builder. Could not be happier with this modern beach home. Love the combination of wood, white, and black with beautiful glass accents all throughout.

A custom smoky gray painted cabinet was topped with grey blue Zodiaq counter. Blue glass tile was used throughout the bathtub and shower. Diamond-shaped glass tiles line the backsplash and add shimmer along with the polished chrome fixture. Two 36” vertical sconces installed on the backsplash to ceiling mirror add light and height.
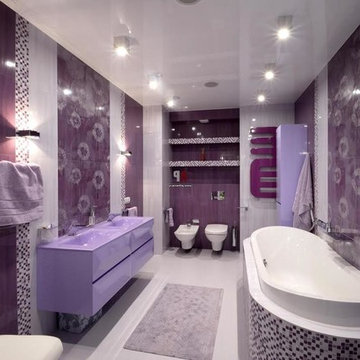
Inspiration pour une grande salle de bain principale design avec un placard à porte plane, des portes de placard violettes, une baignoire posée, WC suspendus, un carrelage en pâte de verre, un mur violet, un sol en carrelage de porcelaine, un lavabo intégré et un sol gris.

Palo Alto Coastwise midcentury tract home remodel. Universal design with floating cast concrete countertop and angled cabinets. Accessible bathroom design.
Sonoma Cast Stone trough sink
Jazz Glass wall tiles
Color Consulting: Penelope Jones Interior Design
Photo credit: Devon Carlock
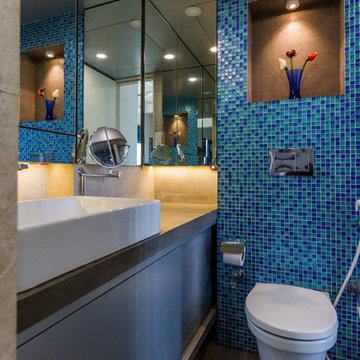
Master bathroom
Réalisation d'une salle de bain design avec un placard à porte plane, des portes de placard grises, WC suspendus, un carrelage bleu, un carrelage vert, un carrelage en pâte de verre, une vasque, un sol gris et un plan de toilette gris.
Réalisation d'une salle de bain design avec un placard à porte plane, des portes de placard grises, WC suspendus, un carrelage bleu, un carrelage vert, un carrelage en pâte de verre, une vasque, un sol gris et un plan de toilette gris.
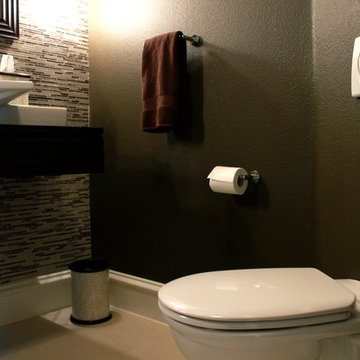
A Contemporary Half Bath with a wall mounted toilet and floating vanity is the stunning setting in this powder bath. The full glass tile wall creates a great focal point and atmosphere as the guests feel they are in a hotel suite when they enter this bathroom.
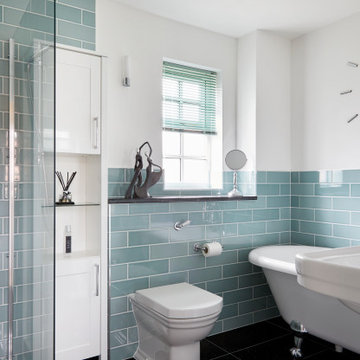
Idées déco pour une salle de bain principale classique de taille moyenne avec une baignoire sur pieds, une douche d'angle, WC suspendus, un carrelage bleu, un carrelage en pâte de verre, un mur blanc, un lavabo de ferme et un sol noir.
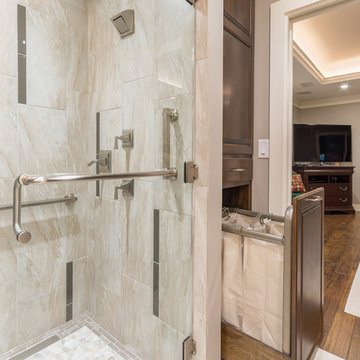
Christopher Davison, AIA
Cette photo montre une salle d'eau chic en bois brun de taille moyenne avec un placard avec porte à panneau surélevé, une douche à l'italienne, WC suspendus, un carrelage gris, un carrelage en pâte de verre, un mur beige, un sol en carrelage de porcelaine, un lavabo encastré et un plan de toilette en granite.
Cette photo montre une salle d'eau chic en bois brun de taille moyenne avec un placard avec porte à panneau surélevé, une douche à l'italienne, WC suspendus, un carrelage gris, un carrelage en pâte de verre, un mur beige, un sol en carrelage de porcelaine, un lavabo encastré et un plan de toilette en granite.

Master bathroom with curbless corner shower and freestanding tub.
Banyan Photography
Idées déco pour une très grande salle de bain contemporaine avec un carrelage bleu, un carrelage multicolore, un placard à porte plane, des portes de placard marrons, une baignoire indépendante, une douche à l'italienne, WC suspendus, un carrelage en pâte de verre, un mur gris, parquet clair, un lavabo encastré et un plan de toilette en granite.
Idées déco pour une très grande salle de bain contemporaine avec un carrelage bleu, un carrelage multicolore, un placard à porte plane, des portes de placard marrons, une baignoire indépendante, une douche à l'italienne, WC suspendus, un carrelage en pâte de verre, un mur gris, parquet clair, un lavabo encastré et un plan de toilette en granite.
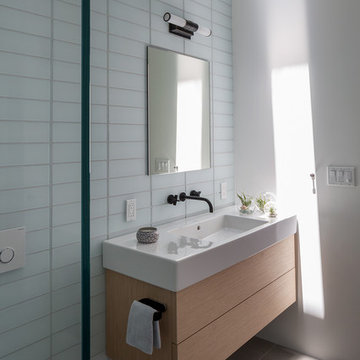
Idée de décoration pour une salle d'eau design en bois clair de taille moyenne avec un placard à porte plane, un carrelage en pâte de verre, WC suspendus, un mur blanc, un lavabo intégré, un sol gris, un plan de toilette blanc et un sol en carrelage de porcelaine.
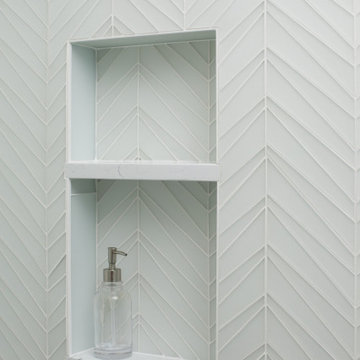
Continuing with the contemporary art theme seen throughout the home, this luxe master bathroom remodel was the second phase in a full condo remodel in NW Portland. Features such as colorful wallpaper, wall-mounted washlet toilet and sink faucet, floating vanity with strip lighting underneath, marble-look quartz counters, and large-format porcelain tile all make this small space feel much larger. For a touch of flair and function, the bathroom features a fun, hot pink sink faucet, strategically placed art niche, and custom cabinetry for optimal storage.
It was also important to our client to create a home where she could have accessibility while aging. We added features like a curb-less shower, shower seat, grab bars, and ample lighting so the space will continue to meet her needs for many years to come.

Idées déco pour une salle d'eau contemporaine en bois clair de taille moyenne avec un placard à porte plane, WC suspendus, un carrelage blanc, un carrelage en pâte de verre, un mur blanc, un sol en travertin, un lavabo intégré, un plan de toilette en surface solide, meuble simple vasque, meuble-lavabo suspendu et buanderie.
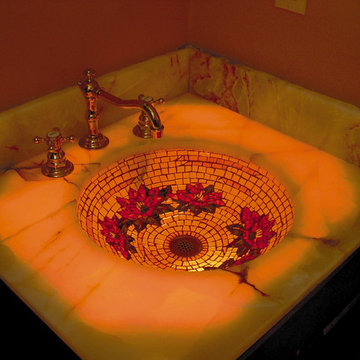
Mosaic glass sink, an artistic interpretation of water lilies .
Photo by Cathleen Newsham
Aménagement d'une petite salle d'eau éclectique en bois foncé avec un lavabo encastré, un placard en trompe-l'oeil, une baignoire posée, une douche ouverte, WC suspendus, un carrelage multicolore, un carrelage en pâte de verre, un mur beige et un sol en bois brun.
Aménagement d'une petite salle d'eau éclectique en bois foncé avec un lavabo encastré, un placard en trompe-l'oeil, une baignoire posée, une douche ouverte, WC suspendus, un carrelage multicolore, un carrelage en pâte de verre, un mur beige et un sol en bois brun.
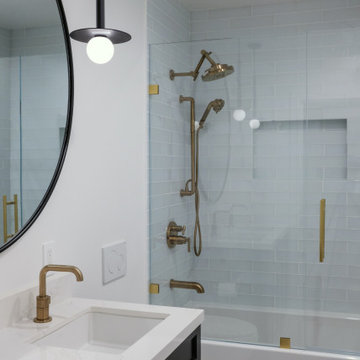
Interior Design: Noz Design
Photos: Sarah Owen
Idées déco pour une salle de bain avec des portes de placard noires, une baignoire en alcôve, un combiné douche/baignoire, WC suspendus, un carrelage bleu, un carrelage en pâte de verre, un mur blanc, un sol en marbre, un lavabo encastré, un plan de toilette en quartz modifié, un sol gris, une cabine de douche à porte battante, un plan de toilette blanc, une niche et meuble double vasque.
Idées déco pour une salle de bain avec des portes de placard noires, une baignoire en alcôve, un combiné douche/baignoire, WC suspendus, un carrelage bleu, un carrelage en pâte de verre, un mur blanc, un sol en marbre, un lavabo encastré, un plan de toilette en quartz modifié, un sol gris, une cabine de douche à porte battante, un plan de toilette blanc, une niche et meuble double vasque.
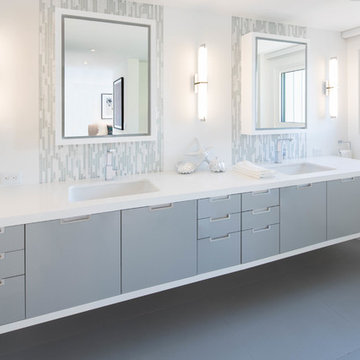
Master bathroom custom vanity and medicine cabinets provide a place for everything.
Photo: Stephanie Lavigne Villeneuve
Cette photo montre une grande salle de bain principale moderne avec un lavabo encastré, un placard à porte plane, des portes de placard grises, un plan de toilette en quartz modifié, WC suspendus, un carrelage gris, un carrelage en pâte de verre, un mur blanc et un sol en carrelage de porcelaine.
Cette photo montre une grande salle de bain principale moderne avec un lavabo encastré, un placard à porte plane, des portes de placard grises, un plan de toilette en quartz modifié, WC suspendus, un carrelage gris, un carrelage en pâte de verre, un mur blanc et un sol en carrelage de porcelaine.
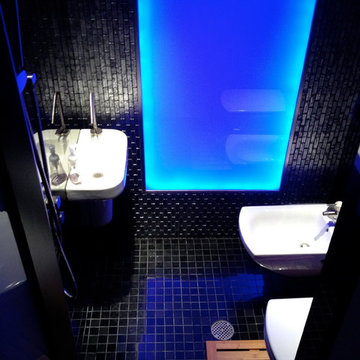
Wall hung duravit toilet and bidet. Entire bathroom is also a shower. Very European. Glass wall also allows natural light to enter.
Exemple d'une petite salle d'eau moderne avec un lavabo suspendu, un combiné douche/baignoire, WC suspendus, un carrelage noir, un carrelage en pâte de verre et un mur noir.
Exemple d'une petite salle d'eau moderne avec un lavabo suspendu, un combiné douche/baignoire, WC suspendus, un carrelage noir, un carrelage en pâte de verre et un mur noir.
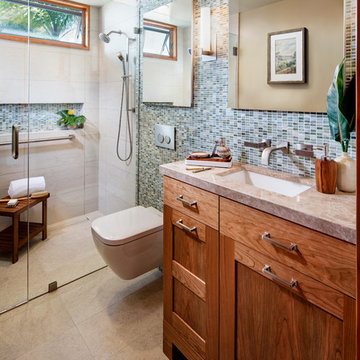
Clever space-saving bathroom design in this Scripps Ranch home brings a small space to life.
Build firm - Cairns Craft Design & Remodel
Réalisation d'une petite salle de bain minimaliste en bois brun avec un placard à porte shaker, une douche à l'italienne, WC suspendus, un carrelage vert, un carrelage en pâte de verre, un mur beige, un sol en travertin, un lavabo encastré et un plan de toilette en granite.
Réalisation d'une petite salle de bain minimaliste en bois brun avec un placard à porte shaker, une douche à l'italienne, WC suspendus, un carrelage vert, un carrelage en pâte de verre, un mur beige, un sol en travertin, un lavabo encastré et un plan de toilette en granite.
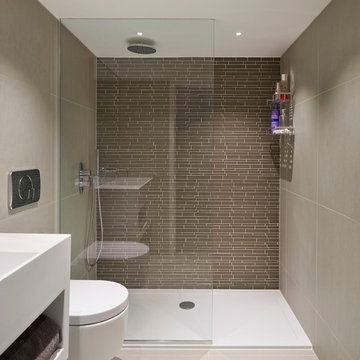
Stylish ensuite
A beautiful and compact shower room which is off the master bedroom that sits upon a glass mezzanine floor.
Exemple d'une salle de bain principale tendance avec une douche ouverte, WC suspendus, un carrelage gris et un carrelage en pâte de verre.
Exemple d'une salle de bain principale tendance avec une douche ouverte, WC suspendus, un carrelage gris et un carrelage en pâte de verre.
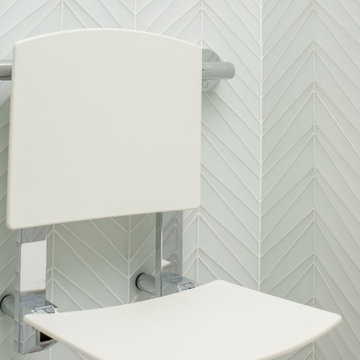
Continuing with the contemporary art theme seen throughout the home, this luxe master bathroom remodel was the second phase in a full condo remodel in NW Portland. Features such as colorful wallpaper, wall-mounted washlet toilet and sink faucet, floating vanity with strip lighting underneath, marble-look quartz counters, and large-format porcelain tile all make this small space feel much larger. For a touch of flair and function, the bathroom features a fun, hot pink sink faucet, strategically placed art niche, and custom cabinetry for optimal storage.
It was also important to our client to create a home where she could have accessibility while aging. We added features like a curb-less shower, shower seat, grab bars, and ample lighting so the space will continue to meet her needs for many years to come.
Idées déco de salles de bain avec WC suspendus et un carrelage en pâte de verre
1