Idées déco de salles de bain avec un carrelage gris et un mur beige
Trier par :
Budget
Trier par:Populaires du jour
1 - 20 sur 11 809 photos
1 sur 3
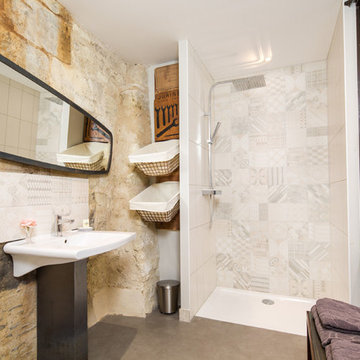
Réalisation d'une douche en alcôve méditerranéenne avec un carrelage gris, un mur beige, un lavabo de ferme, un sol gris, aucune cabine et un mur en pierre.

Suzanne Deller www.suzannedeller.com
Aménagement d'une petite salle de bain classique en bois clair avec un lavabo posé, WC séparés, un placard avec porte à panneau encastré, un plan de toilette en granite, un carrelage gris, des carreaux de porcelaine, un sol en carrelage de porcelaine, un mur beige, un sol marron et une cabine de douche à porte battante.
Aménagement d'une petite salle de bain classique en bois clair avec un lavabo posé, WC séparés, un placard avec porte à panneau encastré, un plan de toilette en granite, un carrelage gris, des carreaux de porcelaine, un sol en carrelage de porcelaine, un mur beige, un sol marron et une cabine de douche à porte battante.

William Quarles
Inspiration pour une grande salle de bain principale traditionnelle avec un placard avec porte à panneau encastré, une baignoire indépendante, une douche d'angle, un carrelage de pierre, un carrelage gris, un mur beige, un sol en carrelage de porcelaine, un sol beige, une cabine de douche à porte battante, une vasque et des portes de placard beiges.
Inspiration pour une grande salle de bain principale traditionnelle avec un placard avec porte à panneau encastré, une baignoire indépendante, une douche d'angle, un carrelage de pierre, un carrelage gris, un mur beige, un sol en carrelage de porcelaine, un sol beige, une cabine de douche à porte battante, une vasque et des portes de placard beiges.

Feast your eyes on this stunning master bathroom remodel in Encinitas. Project was completely customized to homeowner's specifications. His and Hers floating beech wood vanities with quartz counters, include a drop down make up vanity on Her side. Custom recessed solid maple medicine cabinets behind each mirror. Both vanities feature large rimmed vessel sinks and polished chrome faucets. The spacious 2 person shower showcases a custom pebble mosaic puddle at the entrance, 3D wave tile walls and hand painted Moroccan fish scale tile accenting the bench and oversized shampoo niches. Each end of the shower is outfitted with it's own set of shower head and valve, as well as a hand shower with slide bar. Also of note are polished chrome towel warmer and radiant under floor heating system.

Idée de décoration pour une grande salle de bain principale minimaliste en bois foncé avec un placard à porte plane, une douche double, WC suspendus, un carrelage gris, un carrelage blanc, des carreaux de porcelaine, un mur beige, un plan de toilette en quartz modifié, un sol gris, aucune cabine et un plan de toilette gris.

Main Floor Photography
Cette image montre une salle de bain traditionnelle de taille moyenne avec un lavabo encastré, une douche ouverte, un carrelage gris, des carreaux de porcelaine, un sol en galet, un mur beige et aucune cabine.
Cette image montre une salle de bain traditionnelle de taille moyenne avec un lavabo encastré, une douche ouverte, un carrelage gris, des carreaux de porcelaine, un sol en galet, un mur beige et aucune cabine.

New 4 bedroom home construction artfully designed by E. Cobb Architects for a lively young family maximizes a corner street-to-street lot, providing a seamless indoor/outdoor living experience. A custom steel and glass central stairwell unifies the space and leads to a roof top deck leveraging a view of Lake Washington.
©2012 Steve Keating Photography

Cette photo montre une douche en alcôve principale moderne de taille moyenne avec un placard avec porte à panneau encastré, un carrelage gris, des carreaux de céramique, un mur beige, un sol en carrelage de porcelaine et une cabine de douche à porte battante.

A revised window layout allowed us to create a separate toilet room and a large wet room, incorporating a 5′ x 5′ shower area with a built-in undermount air tub. The shower has every feature the homeowners wanted, including a large rain head, separate shower head and handheld for specific temperatures and multiple users. In lieu of a free-standing tub, the undermount installation created a clean built-in feel and gave the opportunity for extra features like the air bubble option and two custom niches.

Exemple d'une salle de bain principale et blanche et bois tendance en bois brun de taille moyenne avec un placard à porte plane, une baignoire encastrée, WC suspendus, un carrelage gris, des carreaux de céramique, un mur beige, un sol en carrelage de porcelaine, un lavabo posé, un plan de toilette en surface solide, un sol multicolore, un plan de toilette blanc, meuble simple vasque, meuble-lavabo suspendu et un combiné douche/baignoire.

This bathroom started out with builder grade materials: laminate flooring, fiberglass shower enclosure and tub, and a wall going all the way to the ceiling, causing the shower to look more like the bat cave than a place where you would want to wash off the worries of the world.
The first plan of attack was to knock the full wall down to a halfway w/ glass, allowing more natural light to come into the shower area. The next big change was removing the tub and replacing it with more storage cabinetry to keep the bathroom free of clutter. The space was then finished off with shaker style cabinetry, beautiful Italian tile in the shower, and incredible Cambria countertops with an elegant round over edge to finish things off.
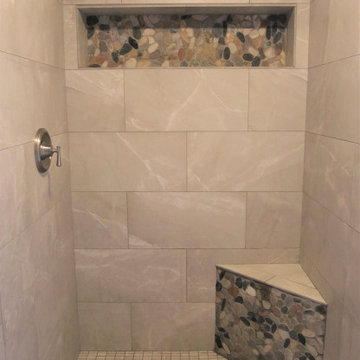
Successful Master Bathroom Shower Surround Completed!
The challenge was to incorporate the master bath shower with the existing decor in this beautiful rustic mountain home. Existing exterior rock and a river rock fireplace and tub surround were the starting point for the choice of materials. The existing rock colors were grays with hints of blue undertones.
Pebble mosaics with the same color range were the perfect answer. The large format gray porcelain tiles look like natural stone with their realistic white veining. The results were stunning and create a seamless feeling withing the existing decor. This shower provides a brand new, updated, spacious space for the new home owners.
Client shares testimonial and review on Google: "Karen was so helpful in picking tile for my new shower. She took the time to come to my house to make sure the samples we picked out matched. The shower looks fantastic. We will definitely use French Creek again."
- See more reviews on Facebook and Google.
Making Your Home Beautiful One Room at a Time…
French Creek Designs Kitchen & Bath Design Studio - where selections begin. Let us design and dream with you. Overwhelmed on where to start that Home Improvement, Kitchen or Bath Project? Let our Designers video conference or sit down with you, take the overwhelming out of the picture and assist in choosing your materials. Whether new construction, full remodel or just a partial remodel, we can help you to make it an enjoyable experience to design your dream space. Call to schedule a free design consultation with one of our exceptional designers today! 307-337-4500
#openforbusiness #casper #wyoming #casperbusiness #frenchcreekdesigns #shoplocal #casperwyoming #bathremodeling #bathdesigners #pebbles #niche #showersurround #showertiles #showerdrains #showerbench #cabinets #countertops #knobsandpulls #sinksandfaucets #flooring #tileandmosiacs #laundryremodel #homeimprovement

Réalisation d'une grande salle de bain principale tradition avec un placard avec porte à panneau encastré, des portes de placard grises, une baignoire indépendante, une douche double, un carrelage gris, du carrelage en marbre, un mur beige, un sol en marbre, un lavabo encastré, un plan de toilette en quartz modifié, un sol gris, une cabine de douche à porte battante, un plan de toilette blanc, un banc de douche, meuble double vasque, meuble-lavabo encastré et un plafond voûté.

Exemple d'une salle de bain montagne de taille moyenne avec un carrelage gris, un mur beige, un sol en carrelage de porcelaine, une vasque, un plan de toilette en bois, un sol gris et un plan de toilette marron.
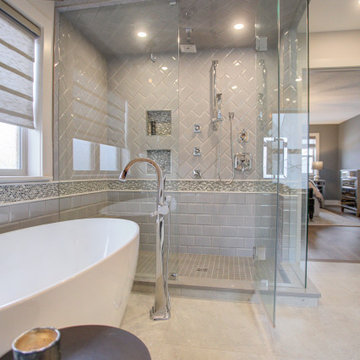
This home was a total renovation overhaul! I started working with this wonderful family a couple of years ago on the exterior and it grew from there! Exterior, full main floor, full upper floor and bonus room all renovated by the time we were done. The addition of wood beams, hardwood flooring and brick bring depth and warmth to the house. We added a lot of different lighting throughout the house. Lighting for art, accent and task lighting - there is no shortage now. Herringbone and diagonal tile bring character along with varied finishes throughout the house. We played with different light fixtures, metals and textures and we believe the result is truly amazing! Basement next?
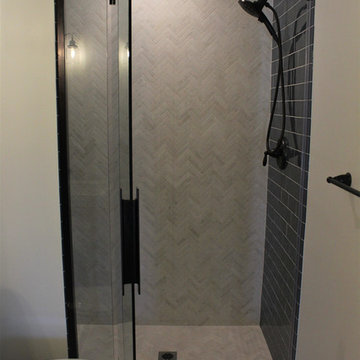
Inspiration pour une salle de bain traditionnelle de taille moyenne avec un carrelage noir, un carrelage gris, du carrelage en marbre, un mur beige, un sol en carrelage de porcelaine, un sol multicolore et une cabine de douche à porte battante.
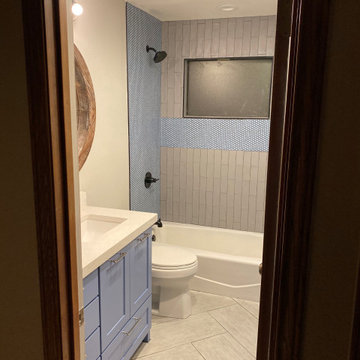
We were given the task of taking a bathroom that hadn't been updated since the house was built in the 1970's and turning it into a bathroom that the 3 kids would be happy in and to get them out of the master bathroom that we had recently completed.
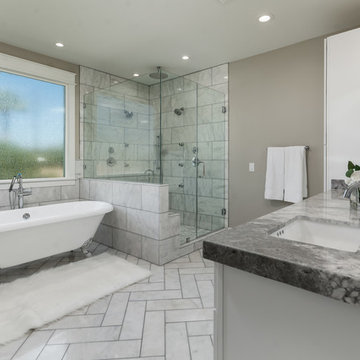
Idées déco pour une salle de bain principale classique avec une baignoire sur pieds, une douche d'angle, un carrelage gris, un mur beige, un lavabo encastré, un sol gris, une cabine de douche à porte battante et un plan de toilette gris.

Aménagement d'une grande salle de bain principale classique avec un placard à porte shaker, des portes de placard marrons, une baignoire indépendante, WC séparés, un carrelage gris, des carreaux de céramique, un mur beige, un sol en carrelage de céramique, un lavabo encastré, un plan de toilette en quartz modifié, un sol beige, une cabine de douche à porte battante, un plan de toilette noir et un espace douche bain.

Paint by Sherwin Williams
Flooring & Tile by Macadam Floor and Design
Tile Floor by Surface Art : Tile Product : Horizon in Silver
Tile Countertops by Surface Art Inc. : Tile Product : A La Mode in Honed Buff
Tub/Shower Tile by Emser Tile : Tile Product : Cassero in White
Cabinetry by Northwood Cabinets
Sinks by Decolav
Facets & Shower-heads by Delta Faucet
Lighting by Destination Lighting
Plumbing Fixtures by Kohler
Doors by Western Pacific Building Materials
Door Hardware by Kwikset
Windows by Milgard Window + Door Window Product : Style Line Series Supplied by TroyCo
Idées déco de salles de bain avec un carrelage gris et un mur beige
1