Idées déco de salles de bain avec un carrelage gris et un sol beige
Trier par :
Budget
Trier par:Populaires du jour
1 - 20 sur 6 211 photos
1 sur 3
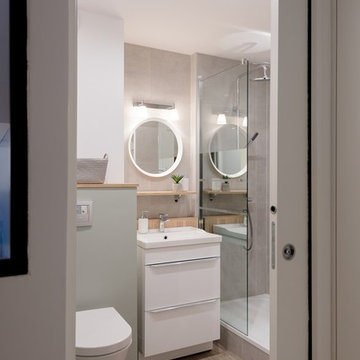
Sabine Serrad
Cette image montre une salle de bain design avec un placard à porte plane, des portes de placard blanches, WC suspendus, un carrelage gris, un mur blanc, parquet clair, un plan vasque, un sol beige et aucune cabine.
Cette image montre une salle de bain design avec un placard à porte plane, des portes de placard blanches, WC suspendus, un carrelage gris, un mur blanc, parquet clair, un plan vasque, un sol beige et aucune cabine.
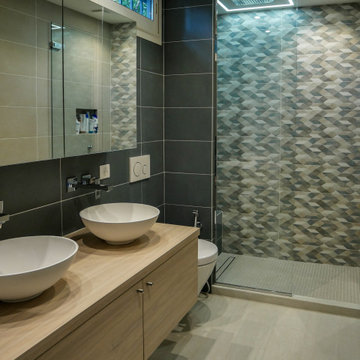
Idée de décoration pour une douche en alcôve principale design avec un carrelage gris, un mur gris, un lavabo suspendu, un sol beige, un plan de toilette beige, un placard à porte plane, des portes de placard beiges, WC suspendus, des carreaux de porcelaine et un plan de toilette en bois.
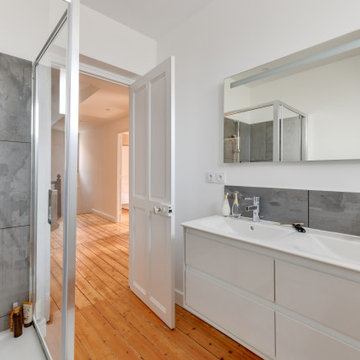
Salle d'eau au design minimaliste et au mobilier modulable qui rend cette pièce fonctionnelle.
Inspiration pour une grande salle d'eau design avec un placard à porte plane, des portes de placard blanches, une baignoire en alcôve, un combiné douche/baignoire, un carrelage gris, des carreaux de porcelaine, un mur blanc, un lavabo intégré, un sol beige, un plan de toilette blanc, meuble double vasque et meuble-lavabo encastré.
Inspiration pour une grande salle d'eau design avec un placard à porte plane, des portes de placard blanches, une baignoire en alcôve, un combiné douche/baignoire, un carrelage gris, des carreaux de porcelaine, un mur blanc, un lavabo intégré, un sol beige, un plan de toilette blanc, meuble double vasque et meuble-lavabo encastré.

Idées déco pour une grande salle de bain principale contemporaine avec une baignoire indépendante, aucune cabine, une douche double, un carrelage gris, des dalles de pierre, un sol en travertin et un sol beige.

he Modin Rigid luxury vinyl plank flooring collection is the new standard in resilient flooring. Modin Rigid offers true embossed-in-register texture, creating a surface that is convincing to the eye and to the touch; a low sheen level to ensure a natural look that wears well over time; four-sided enhanced bevels to more accurately emulate the look of real wood floors; wider and longer waterproof planks; an industry-leading wear layer; and a pre-attached underlayment.

Photo by Rod Foster
Réalisation d'une douche en alcôve principale tradition de taille moyenne avec un placard avec porte à panneau encastré, des portes de placard grises, une baignoire indépendante, un carrelage gris, un mur blanc, parquet clair, un lavabo encastré, du carrelage en marbre, un plan de toilette en marbre, un sol beige et une cabine de douche à porte battante.
Réalisation d'une douche en alcôve principale tradition de taille moyenne avec un placard avec porte à panneau encastré, des portes de placard grises, une baignoire indépendante, un carrelage gris, un mur blanc, parquet clair, un lavabo encastré, du carrelage en marbre, un plan de toilette en marbre, un sol beige et une cabine de douche à porte battante.
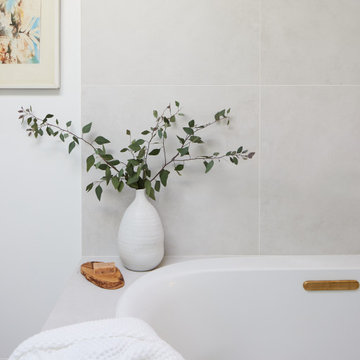
This full home mid-century remodel project is in an affluent community perched on the hills known for its spectacular views of Los Angeles. Our retired clients were returning to sunny Los Angeles from South Carolina. Amidst the pandemic, they embarked on a two-year-long remodel with us - a heartfelt journey to transform their residence into a personalized sanctuary.
Opting for a crisp white interior, we provided the perfect canvas to showcase the couple's legacy art pieces throughout the home. Carefully curating furnishings that complemented rather than competed with their remarkable collection. It's minimalistic and inviting. We created a space where every element resonated with their story, infusing warmth and character into their newly revitalized soulful home.

This modern handicap accessible shower features large floor to ceiling tile, small blue tile accents, shower niche, luxury rain showerhead, and sit down shower head.

Quick and easy update with to a full guest bathroom we did in conjunction with the owner's suite bathroom with Landmark Remodeling. We made sure that the changes were cost effective and still had a wow factor to them. We did a luxury vinyl plank to save money and did a tiled shower surround with decorative feature to heighten the finish level. We also did mixed metals and an equal balance of tan and gray to keep it from being trendy.
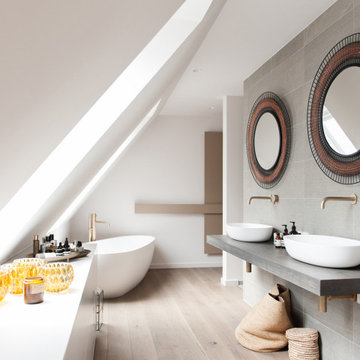
Inspiration pour une salle de bain design avec une baignoire indépendante, un carrelage gris, un mur blanc, parquet clair, une vasque, un sol beige et un plan de toilette gris.

Exemple d'une salle de bain principale tendance de taille moyenne avec un placard à porte plane, des portes de placard grises, une baignoire en alcôve, WC suspendus, un carrelage gris, des carreaux de porcelaine, un mur gris, un sol en carrelage de porcelaine, un lavabo intégré, un plan de toilette en surface solide, un sol beige, une cabine de douche avec un rideau, un plan de toilette blanc, meuble simple vasque et meuble-lavabo sur pied.

High contrast, high class. The dark grey cabinets (Decor Cabinets finish: bonfire smoke, Top Knobs hardware) and dark grey shower tile (Daltile), contrast with chrome fixtures (Moen & Delta), light grey tile accents, off-white floor tile, and quartz slabs (Pental Surfaces) for the countertop, bench, niches and half-wall caps.

In this Gainesville guest bath design, Shiloh Select Poplar Seagull finish cabinetry enhances the natural tones of the wood. The combination of natural wood with Richelieu brushed nickel hardware, a white countertop and sink with a Delta two-handled faucet creates a bright, welcoming space for this hall bathroom. The vanity area is finished off with a Glasscrafters mirrored medicine cabinet and Kichler wall sconces. A half wall separates the vanity from a Toto Drake II toilet, which sits next to the combination bathtub/shower. The Kohler Archer tub, faucet, and showerheads enhance the style of this space along with Dal Rittenhouse white subway tile with a mosaic tile border. The shower also includes corner shelves and grab bars.

Exemple d'une douche en alcôve chic avec un placard à porte shaker, des portes de placard noires, un carrelage gris, un mur blanc, une vasque, un sol beige, une cabine de douche avec un rideau, un plan de toilette beige, meuble simple vasque et meuble-lavabo encastré.

Kids bathroom update. Kept existing vanity. Used large porcelain tile for new countertop to reduce grout lines. New sink. Grey subway tile shower and new fixtures. Luxury vinyl tile flooring.

La doccia è formata da un semplice piatto in resina bianca e una vetrata fissa. La particolarità viene data dalla nicchia porta oggetti con stacco di materiali e dal soffione incassato a soffitto.
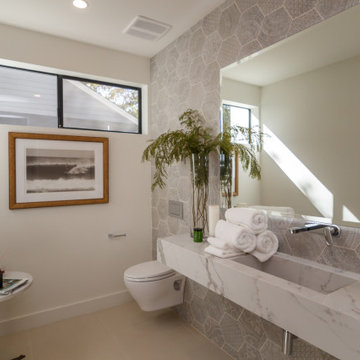
Idées déco pour une salle de bain contemporaine avec WC suspendus, un carrelage gris, un mur blanc, un lavabo intégré, un sol beige, un plan de toilette blanc et meuble simple vasque.

Our talented Interior Designer, Stephanie, worked with the client to choose beautiful new tile and flooring that complimented the existing countertops and the paint colors the client had previously chosen.
The client also took our advice in purchasing a small teak bench for the shower instead of having a built-in bench. This provides more versatility and also contributes to a cleaner, more streamlined look in the wet room.
The functionality of the shower was completed with new stainless-steel fixtures, 3 body sprayers, a matching showerhead, and a hand-held sprayer.
Final photos by www.impressia.net

This 1600+ square foot basement was a diamond in the rough. We were tasked with keeping farmhouse elements in the design plan while implementing industrial elements. The client requested the space include a gym, ample seating and viewing area for movies, a full bar , banquette seating as well as area for their gaming tables - shuffleboard, pool table and ping pong. By shifting two support columns we were able to bury one in the powder room wall and implement two in the custom design of the bar. Custom finishes are provided throughout the space to complete this entertainers dream.

Proyecto realizado por The Room Studio
Fotografías: Mauricio Fuertes
Inspiration pour une salle de bain principale méditerranéenne en bois clair de taille moyenne avec des carreaux de céramique, parquet clair, un placard à porte plane, un carrelage gris, un carrelage multicolore, un carrelage blanc, un mur gris, une grande vasque, un sol beige et un plan de toilette gris.
Inspiration pour une salle de bain principale méditerranéenne en bois clair de taille moyenne avec des carreaux de céramique, parquet clair, un placard à porte plane, un carrelage gris, un carrelage multicolore, un carrelage blanc, un mur gris, une grande vasque, un sol beige et un plan de toilette gris.
Idées déco de salles de bain avec un carrelage gris et un sol beige
1