Idées déco de salles de bain avec un carrelage gris et un sol en galet
Trier par :
Budget
Trier par:Populaires du jour
1 - 20 sur 933 photos

Bathroom with Floating Vanity
Idée de décoration pour une salle de bain design en bois vieilli de taille moyenne pour enfant avec un placard à porte plane, une baignoire en alcôve, un combiné douche/baignoire, WC suspendus, un carrelage gris, des carreaux de porcelaine, un mur gris, un sol en galet, un lavabo encastré, un plan de toilette en quartz modifié, un sol blanc et aucune cabine.
Idée de décoration pour une salle de bain design en bois vieilli de taille moyenne pour enfant avec un placard à porte plane, une baignoire en alcôve, un combiné douche/baignoire, WC suspendus, un carrelage gris, des carreaux de porcelaine, un mur gris, un sol en galet, un lavabo encastré, un plan de toilette en quartz modifié, un sol blanc et aucune cabine.
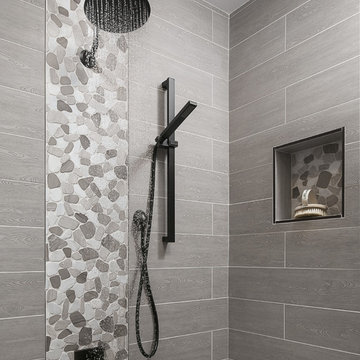
The tub and shower panel were removed to create a space to roll into and transfer onto a seated corner chair supported by grab bars.
Cette photo montre une petite salle de bain chic avec WC à poser, un carrelage gris, un mur blanc, un sol en galet, un placard à porte affleurante, des portes de placard blanches, des carreaux de porcelaine, un lavabo encastré, un plan de toilette en quartz modifié, un sol gris et aucune cabine.
Cette photo montre une petite salle de bain chic avec WC à poser, un carrelage gris, un mur blanc, un sol en galet, un placard à porte affleurante, des portes de placard blanches, des carreaux de porcelaine, un lavabo encastré, un plan de toilette en quartz modifié, un sol gris et aucune cabine.
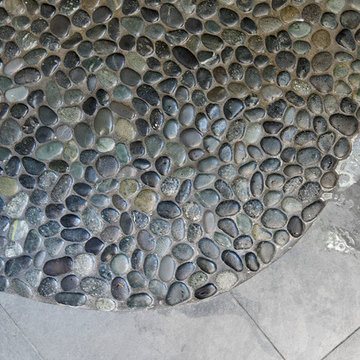
Pebble tile floor in shower
Patrick Roger Photography
Inspiration pour une grande salle de bain principale design avec un placard à porte plane, des portes de placard blanches, une douche ouverte, WC à poser, un carrelage gris, un carrelage blanc, un mur bleu, un sol en galet, un plan de toilette en quartz, un sol noir et aucune cabine.
Inspiration pour une grande salle de bain principale design avec un placard à porte plane, des portes de placard blanches, une douche ouverte, WC à poser, un carrelage gris, un carrelage blanc, un mur bleu, un sol en galet, un plan de toilette en quartz, un sol noir et aucune cabine.

Down-to-studs remodel and second floor addition. The original house was a simple plain ranch house with a layout that didn’t function well for the family. We changed the house to a contemporary Mediterranean with an eclectic mix of details. Space was limited by City Planning requirements so an important aspect of the design was to optimize every bit of space, both inside and outside. The living space extends out to functional places in the back and front yards: a private shaded back yard and a sunny seating area in the front yard off the kitchen where neighbors can easily mingle with the family. A Japanese bath off the master bedroom upstairs overlooks a private roof deck which is screened from neighbors’ views by a trellis with plants growing from planter boxes and with lanterns hanging from a trellis above.
Photography by Kurt Manley.
https://saikleyarchitects.com/portfolio/modern-mediterranean/
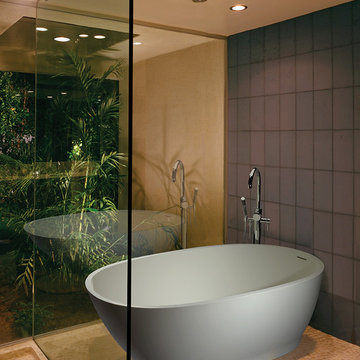
Cette photo montre une grande salle de bain principale moderne avec un placard sans porte, des portes de placard blanches, une baignoire indépendante, un combiné douche/baignoire, un carrelage gris, des carreaux de porcelaine, un mur beige, un sol en galet, un sol beige et aucune cabine.
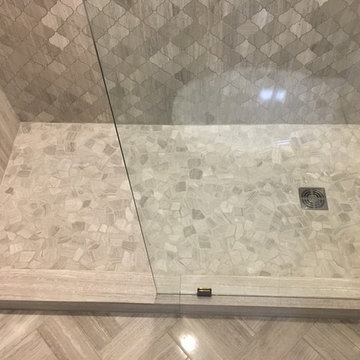
Custom Surface Solutions (www.css-tile.com) - Owner Craig Thompson (512) 430-1215. This project shows a complete remodel with before and after pictures including tub-to-shower conversion using DalTile L191 Chenille White Limestone with Arabesque mosaic, 4" x 12" plank herringbone floor, 8" x 22" plank wall tile. screen random mosaic shower ceiling and flat pebble shower floor. Kohler Kohler Poplin 36" Vanity Cabinet in Felt Grey quartz top and Kohler Purist Vibrant Bronze vanity and shower plumbing fixtures. Feiss Arabesque Silver Leaf Pendant Light and Hudson Valley Lighting Wylie wall sconces. Pottery Barn – Astor Beveled Mirror.
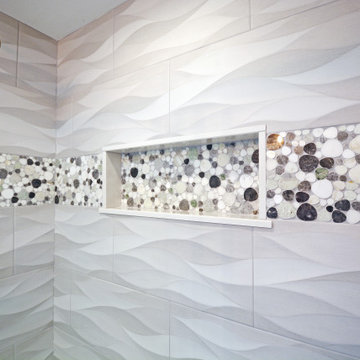
We updated this full bathroom with elegant materials and fun textures for a unique look. Textured gray ceramic tile adds dimension to the shower walls. For the shower wall accent, and for the bathroom floors, we used a stunning multi color marble pebble mosaic tile. Light blue walls, white bead board and an all-white vanity add a modern vibe to this beachy bathroom.
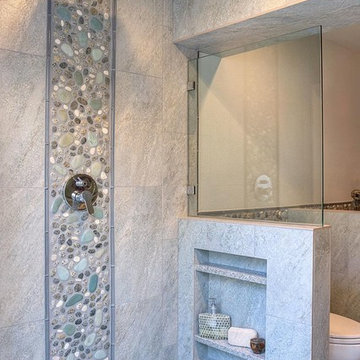
Beautiful tile and rock shower tile design
Exemple d'une salle de bain tendance avec une douche ouverte, WC séparés, un carrelage gris, un carrelage de pierre, un mur gris, un sol en galet, un lavabo intégré, un sol gris et aucune cabine.
Exemple d'une salle de bain tendance avec une douche ouverte, WC séparés, un carrelage gris, un carrelage de pierre, un mur gris, un sol en galet, un lavabo intégré, un sol gris et aucune cabine.

This outdoor bathtub is the perfect tropical escape. The large natural stone tub is nestled into the tropical landscaping at the back of the his and her's outdoor showers, and carefully tucked between the two rock walls dividing the showers from the main back yard. Loose flowers float in the tub and a simple teak stool holds a fresh white towel. The black pebble pathway lined with puka pavers leads back to the showers and Master bathroom beyond.
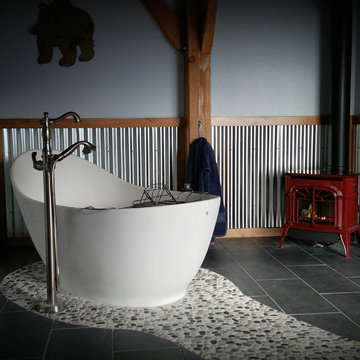
Lynn Derry
Réalisation d'une grande salle de bain principale chalet avec une baignoire indépendante, un carrelage beige, un carrelage gris, une plaque de galets, un mur gris, un sol en galet et un sol gris.
Réalisation d'une grande salle de bain principale chalet avec une baignoire indépendante, un carrelage beige, un carrelage gris, une plaque de galets, un mur gris, un sol en galet et un sol gris.

Photography by William Quarles
Idée de décoration pour une grande salle de bain principale tradition avec une baignoire indépendante, un carrelage de pierre, un sol en galet, un placard à porte affleurante, des portes de placard beiges, une douche d'angle, un carrelage gris, un mur beige, un plan de toilette en quartz modifié, un sol gris et un plan de toilette blanc.
Idée de décoration pour une grande salle de bain principale tradition avec une baignoire indépendante, un carrelage de pierre, un sol en galet, un placard à porte affleurante, des portes de placard beiges, une douche d'angle, un carrelage gris, un mur beige, un plan de toilette en quartz modifié, un sol gris et un plan de toilette blanc.

This small bathroom design combines the desire for clean, contemporary lines along with a beach like feel. The flooring is a blend of porcelain plank tiles and natural pebble tiles. Vertical glass wall tiles accent the vanity and built-in shower niche. The shower niche also includes glass shelves in front of a backdrop of pebble stone wall tile. All cabinetry and floating shelves are custom built with granite countertops throughout the bathroom. The sink faucet is from the Delta Zura collection while the shower head is part of the Delta In2uition line.
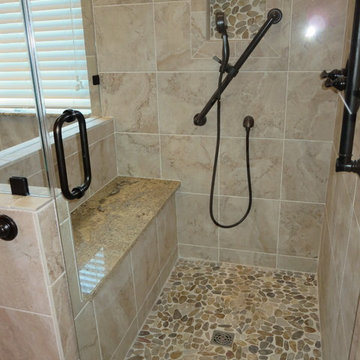
This corner shower was constructed from a large soaking tub and small shower. It was all removed and a 4X4 shower was built. The bench is the same granite as the Vanity. The frameless shower enclosure was installed with oil rubbed bronze hardware. Kohler ADA grab bars were installed and the shower was outfitted in Delta fixtures. The shower floor is cut pebbles.

Exemple d'une grande douche en alcôve montagne en bois brun avec un placard à porte shaker, un carrelage gris, un carrelage imitation parquet, un mur gris, un sol en galet, un lavabo encastré, un plan de toilette en granite, un sol gris, une cabine de douche à porte battante, meuble simple vasque, meuble-lavabo encastré et un plan de toilette beige.
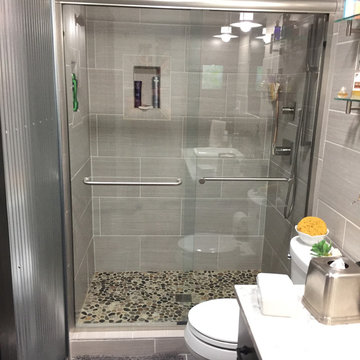
This bathroom remodel features Dura Supreme cabinetry in the Camden Maple door style in a Cocoa Brown stain. Cabinet hardware by Stone Harbor. Counter top is the Viatera Rococo (pale eggshell with gray marbling) quartz surface - made in the USA, durable, hygienic, stain resistant, low maintenance quartz with a 15 year transferable warranty. Client also replaced the old bathtub with a tiled walk in shower.
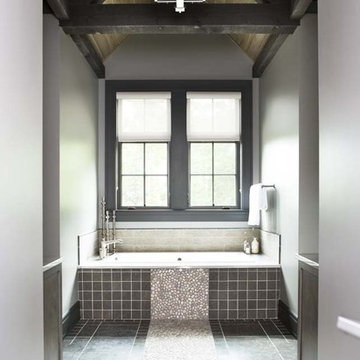
The design of this refined mountain home is rooted in its natural surroundings. Boasting a color palette of subtle earthy grays and browns, the home is filled with natural textures balanced with sophisticated finishes and fixtures. The open floorplan ensures visibility throughout the home, preserving the fantastic views from all angles. Furnishings are of clean lines with comfortable, textured fabrics. Contemporary accents are paired with vintage and rustic accessories.
To achieve the LEED for Homes Silver rating, the home includes such green features as solar thermal water heating, solar shading, low-e clad windows, Energy Star appliances, and native plant and wildlife habitat.
All photos taken by Rachael Boling Photography
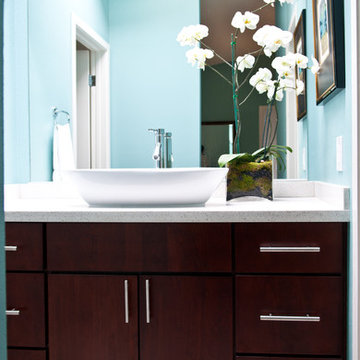
Idée de décoration pour une salle de bain design en bois foncé avec un placard à porte plane, WC séparés, un carrelage beige, un carrelage gris, une plaque de galets, un mur bleu, un sol en galet, une vasque et un plan de toilette en quartz.
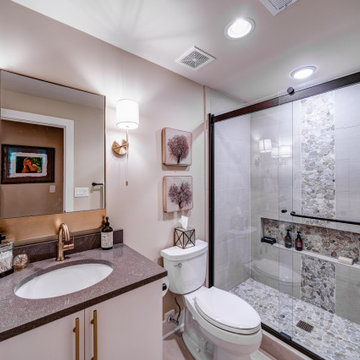
Basement Bathroom
Inspiration pour une salle de bain design avec un placard à porte plane, des portes de placard blanches, WC séparés, un carrelage gris, un carrelage de pierre, un mur beige, un sol en galet, un lavabo encastré, un plan de toilette en béton, un sol gris, une cabine de douche à porte coulissante, un plan de toilette gris, meuble simple vasque et meuble-lavabo encastré.
Inspiration pour une salle de bain design avec un placard à porte plane, des portes de placard blanches, WC séparés, un carrelage gris, un carrelage de pierre, un mur beige, un sol en galet, un lavabo encastré, un plan de toilette en béton, un sol gris, une cabine de douche à porte coulissante, un plan de toilette gris, meuble simple vasque et meuble-lavabo encastré.
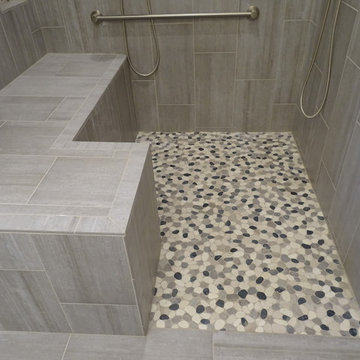
John Mourelatos
Exemple d'une grande salle de bain principale tendance avec une douche à l'italienne, un carrelage gris, des carreaux de porcelaine, un sol en galet, un plan de toilette en quartz modifié, un sol multicolore et aucune cabine.
Exemple d'une grande salle de bain principale tendance avec une douche à l'italienne, un carrelage gris, des carreaux de porcelaine, un sol en galet, un plan de toilette en quartz modifié, un sol multicolore et aucune cabine.
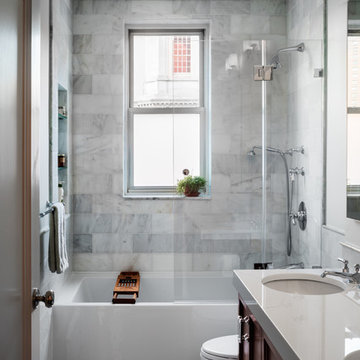
Inspiration pour une salle de bain traditionnelle en bois foncé avec un placard avec porte à panneau encastré, une baignoire en alcôve, un combiné douche/baignoire, un carrelage gris, un carrelage blanc, un mur blanc, un sol en galet, un lavabo encastré, un sol gris, aucune cabine et un plan de toilette blanc.
Idées déco de salles de bain avec un carrelage gris et un sol en galet
1