Idées déco de salles de bain avec un carrelage gris et un sol en galet
Trier par :
Budget
Trier par:Populaires du jour
61 - 80 sur 933 photos
1 sur 3
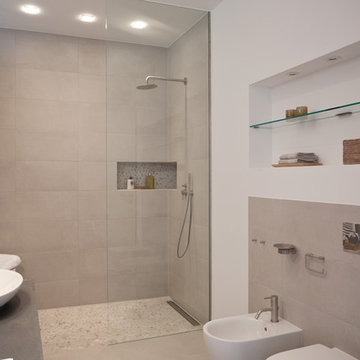
Eine großzügige, offene Dusche lädt zur Verwöhnung ein. Die Kieselsteine sind nicht nur ein ästhetisches Detail, sondern fühlen sich unter den nackten Füßen auch noch besonders angenehm an.
Bidet, WC und Waschbecken: Villeroy & Boch
Waschtischplatte: PIBAMARMI
Armaturen: CEA
Heizkörper: HSK
Duschrinne und WC-Betätigung: TECE
Glaswand: Maßanfertigung
Fliesen: Casalgrande Padana
Kiesel: Stein & Ambiente
Fotos von Florian Goldmann
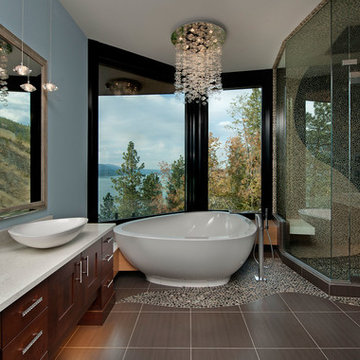
Exemple d'une salle de bain tendance en bois foncé avec une baignoire indépendante, une douche d'angle, un carrelage gris, une plaque de galets, un sol en galet et un mur bleu.
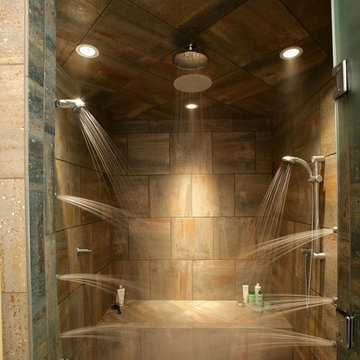
Idées déco pour une grande douche en alcôve principale craftsman avec une baignoire indépendante, un mur beige, un carrelage marron, un carrelage gris, un carrelage de pierre et un sol en galet.
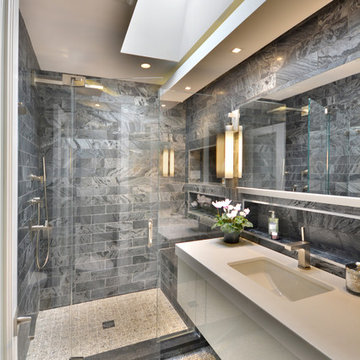
Modern bathroom with wall hung vanity and wall recessed shelf soap niche. Indirect lighting.
Réalisation d'une douche en alcôve principale minimaliste de taille moyenne avec un placard à porte plane, des portes de placard blanches, WC à poser, un mur gris, un sol en galet, un lavabo encastré, un sol blanc, une cabine de douche à porte battante, un carrelage gris, du carrelage en marbre et un plan de toilette en verre.
Réalisation d'une douche en alcôve principale minimaliste de taille moyenne avec un placard à porte plane, des portes de placard blanches, WC à poser, un mur gris, un sol en galet, un lavabo encastré, un sol blanc, une cabine de douche à porte battante, un carrelage gris, du carrelage en marbre et un plan de toilette en verre.
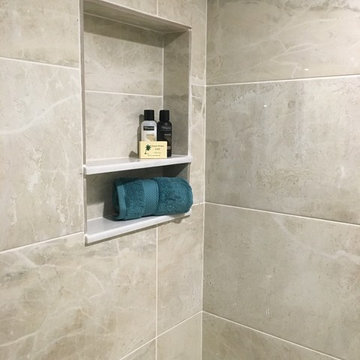
Master Bathroom remodel to include Italian ceramic floor and wall tile, pebble stone shower floor and vertical accent, niche, linear drain, high end chrome bathroom fixtures, custom white vanity and granite countertops.
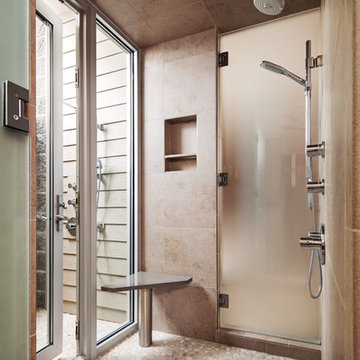
Photographed by Thomas Grady
Aménagement d'une salle de bain contemporaine avec un carrelage gris, des carreaux de porcelaine et un sol en galet.
Aménagement d'une salle de bain contemporaine avec un carrelage gris, des carreaux de porcelaine et un sol en galet.
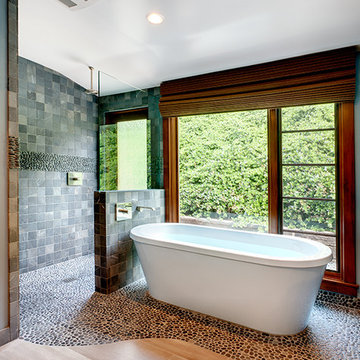
Idée de décoration pour une grande salle de bain principale design en bois foncé avec un placard avec porte à panneau surélevé, une baignoire indépendante, une douche ouverte, un carrelage gris, un carrelage de pierre, un mur bleu, un sol en galet, un lavabo encastré, un sol beige et aucune cabine.
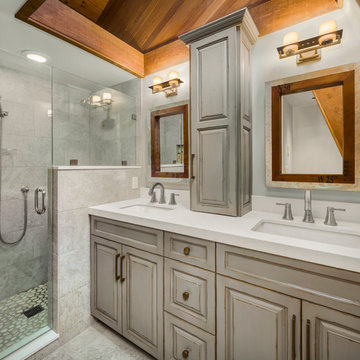
Andrew O'Neill, Clarity Northwest (Seattle)
Réalisation d'un petit sauna chalet en bois vieilli avec un placard avec porte à panneau surélevé, WC à poser, un carrelage gris, des carreaux de porcelaine, un mur gris, un sol en galet, un lavabo encastré et un plan de toilette en quartz modifié.
Réalisation d'un petit sauna chalet en bois vieilli avec un placard avec porte à panneau surélevé, WC à poser, un carrelage gris, des carreaux de porcelaine, un mur gris, un sol en galet, un lavabo encastré et un plan de toilette en quartz modifié.

Idée de décoration pour une douche en alcôve urbaine avec un carrelage gris, un mur gris et un sol en galet.
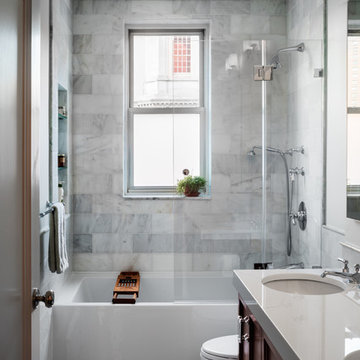
Inspiration pour une salle de bain traditionnelle en bois foncé avec un placard avec porte à panneau encastré, une baignoire en alcôve, un combiné douche/baignoire, un carrelage gris, un carrelage blanc, un mur blanc, un sol en galet, un lavabo encastré, un sol gris, aucune cabine et un plan de toilette blanc.
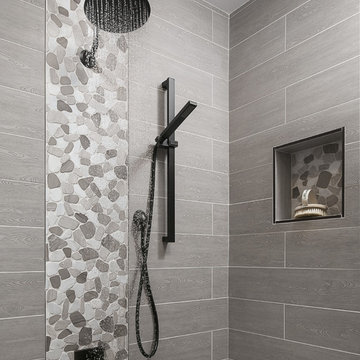
The tub and shower panel were removed to create a space to roll into and transfer onto a seated corner chair supported by grab bars.
Cette photo montre une petite salle de bain chic avec WC à poser, un carrelage gris, un mur blanc, un sol en galet, un placard à porte affleurante, des portes de placard blanches, des carreaux de porcelaine, un lavabo encastré, un plan de toilette en quartz modifié, un sol gris et aucune cabine.
Cette photo montre une petite salle de bain chic avec WC à poser, un carrelage gris, un mur blanc, un sol en galet, un placard à porte affleurante, des portes de placard blanches, des carreaux de porcelaine, un lavabo encastré, un plan de toilette en quartz modifié, un sol gris et aucune cabine.

Down-to-studs remodel and second floor addition. The original house was a simple plain ranch house with a layout that didn’t function well for the family. We changed the house to a contemporary Mediterranean with an eclectic mix of details. Space was limited by City Planning requirements so an important aspect of the design was to optimize every bit of space, both inside and outside. The living space extends out to functional places in the back and front yards: a private shaded back yard and a sunny seating area in the front yard off the kitchen where neighbors can easily mingle with the family. A Japanese bath off the master bedroom upstairs overlooks a private roof deck which is screened from neighbors’ views by a trellis with plants growing from planter boxes and with lanterns hanging from a trellis above.
Photography by Kurt Manley.
https://saikleyarchitects.com/portfolio/modern-mediterranean/
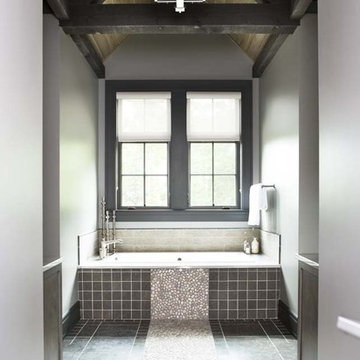
The design of this refined mountain home is rooted in its natural surroundings. Boasting a color palette of subtle earthy grays and browns, the home is filled with natural textures balanced with sophisticated finishes and fixtures. The open floorplan ensures visibility throughout the home, preserving the fantastic views from all angles. Furnishings are of clean lines with comfortable, textured fabrics. Contemporary accents are paired with vintage and rustic accessories.
To achieve the LEED for Homes Silver rating, the home includes such green features as solar thermal water heating, solar shading, low-e clad windows, Energy Star appliances, and native plant and wildlife habitat.
All photos taken by Rachael Boling Photography
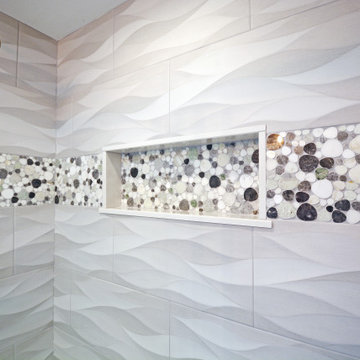
We updated this full bathroom with elegant materials and fun textures for a unique look. Textured gray ceramic tile adds dimension to the shower walls. For the shower wall accent, and for the bathroom floors, we used a stunning multi color marble pebble mosaic tile. Light blue walls, white bead board and an all-white vanity add a modern vibe to this beachy bathroom.
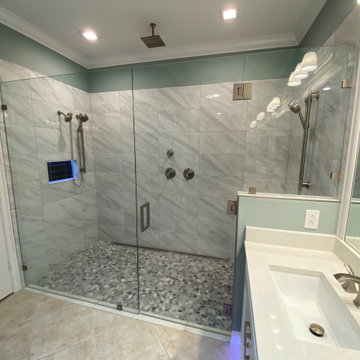
Inspiration pour une grande salle de bain principale marine avec un placard à porte shaker, des portes de placard blanches, une douche à l'italienne, WC séparés, un carrelage gris, des carreaux de porcelaine, un sol en galet, un lavabo encastré, un plan de toilette en quartz modifié, un sol multicolore, une cabine de douche à porte battante, un plan de toilette blanc, un banc de douche, meuble double vasque et meuble-lavabo encastré.
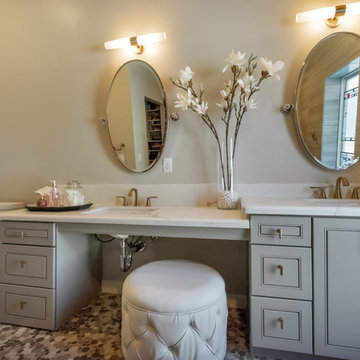
The Master Bathroom is a true beauty with flat pebble flooring throughout, zero threshold walk-in shower with pony wall and glass. Floor to ceiling tile complemented with Luxe Gold fixtures. The wheel chair friendly grey vanity was then complete with Nouveau Calcatta white quartz countertops adjustable mirrors and complete with the Luxe Gold hardware and faucets to match the shower fixtures.
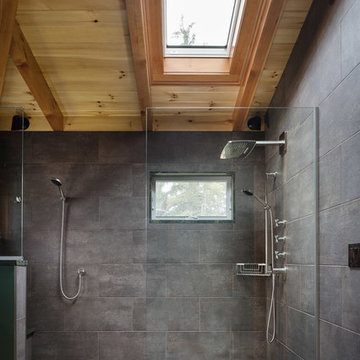
Stina Booth
Idées déco pour une salle de bain principale montagne de taille moyenne avec une douche ouverte, un carrelage gris, du carrelage en ardoise, un mur gris, un sol en galet et aucune cabine.
Idées déco pour une salle de bain principale montagne de taille moyenne avec une douche ouverte, un carrelage gris, du carrelage en ardoise, un mur gris, un sol en galet et aucune cabine.

Exemple d'une salle de bain principale moderne en bois brun de taille moyenne avec un placard à porte plane, une douche ouverte, un carrelage gris, des carreaux de porcelaine, un mur gris, un sol en galet, un plan de toilette en quartz modifié et aucune cabine.
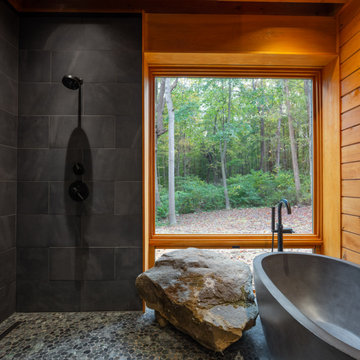
geothermal, green design, Marvin windows, polished concrete, sustainable design, timber frame
Cette image montre une grande salle de bain principale chalet avec une baignoire indépendante, un espace douche bain, un carrelage gris, du carrelage en ardoise, un sol en galet, un sol gris et aucune cabine.
Cette image montre une grande salle de bain principale chalet avec une baignoire indépendante, un espace douche bain, un carrelage gris, du carrelage en ardoise, un sol en galet, un sol gris et aucune cabine.
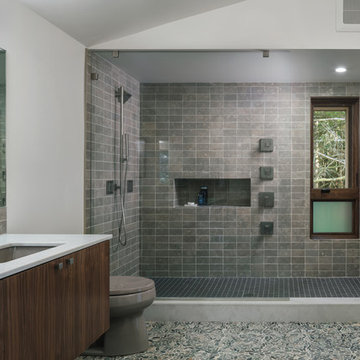
Guest Bathroom
Cette photo montre une salle de bain principale tendance en bois brun avec un placard à porte plane, une douche ouverte, un carrelage gris, un mur blanc, un sol en galet, un lavabo encastré, un sol multicolore, aucune cabine et un plan de toilette blanc.
Cette photo montre une salle de bain principale tendance en bois brun avec un placard à porte plane, une douche ouverte, un carrelage gris, un mur blanc, un sol en galet, un lavabo encastré, un sol multicolore, aucune cabine et un plan de toilette blanc.
Idées déco de salles de bain avec un carrelage gris et un sol en galet
4