Idées déco de salles de bain avec un carrelage gris et un sol en vinyl
Trier par:Populaires du jour
1 - 20 sur 1 935 photos

In this bathroom, the vanity was updated with a new Soapstone Metropolis quartz countertop with a 4” backsplash. Includes 2 Kohler Caxton undermount sinks. A Robert Flat Beveled Mirrored Medicine cabinet. Moen Wynford collection in Brushed Nickel includes 2 shower spa systems with 4 body sprays, handheld faucet, tub filler, paper holder, towel rings, robe hook. A Toto Aquia toilet color: Cotton. A Barclay Mystique 59” tub in white. A Custom Semi-frameless bypass Platinum Riviera Euro shower door. The tile in the shower is Moroccan Concrete 12x24 off white for the shower walls; Cultura Pebble Mosaic – Autumn for the shower floor and niches. An LED Trulux light with 3 zone touch plate for the shower ledge was installed. A heated towel bar. A Moen Eva 3 Bulb light in brushed nickel. On the floor is Mannington Swiss Oak-Almond luxury vinyl tile.

he Modin Rigid luxury vinyl plank flooring collection is the new standard in resilient flooring. Modin Rigid offers true embossed-in-register texture, creating a surface that is convincing to the eye and to the touch; a low sheen level to ensure a natural look that wears well over time; four-sided enhanced bevels to more accurately emulate the look of real wood floors; wider and longer waterproof planks; an industry-leading wear layer; and a pre-attached underlayment.
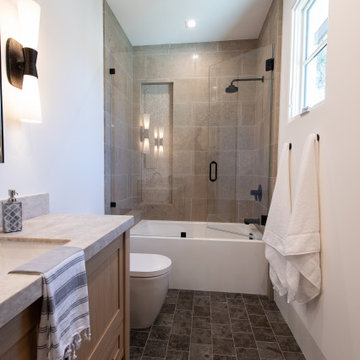
Réalisation d'une douche en alcôve tradition en bois clair de taille moyenne avec un placard avec porte à panneau encastré, WC à poser, un carrelage gris, du carrelage en marbre, un mur blanc, un sol en vinyl, un lavabo encastré, un plan de toilette en calcaire, un sol gris, une cabine de douche à porte battante, un plan de toilette beige, meuble simple vasque et meuble-lavabo suspendu.
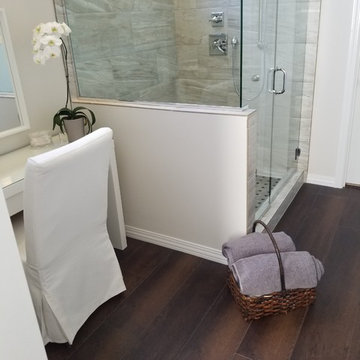
Idée de décoration pour une douche en alcôve principale minimaliste de taille moyenne avec un carrelage gris, des carreaux de porcelaine, un mur beige, un sol en vinyl, un sol marron et une cabine de douche à porte battante.

Cette image montre une petite salle de bain traditionnelle en bois vieilli avec un placard à porte plane, WC séparés, un carrelage gris, des carreaux de céramique, un mur gris, un sol en vinyl, un lavabo intégré, une cabine de douche à porte battante et un plan de toilette blanc.

Aménagement d'une grande salle de bain principale et grise et blanche bord de mer en bois avec un placard à porte shaker, des portes de placard blanches, une baignoire en alcôve, un espace douche bain, WC à poser, un carrelage gris, un carrelage imitation parquet, un mur blanc, un sol en vinyl, un lavabo intégré, un plan de toilette en granite, un sol gris, une cabine de douche à porte battante, un plan de toilette gris, meuble simple vasque, meuble-lavabo encastré et un plafond voûté.
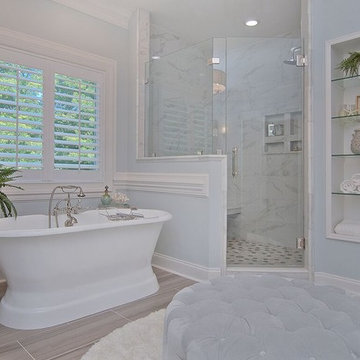
The niche to the right of the shower was the location of the small shower in the old bath. The new shower was a cramped closet.
Cette image montre une grande douche en alcôve principale traditionnelle avec une baignoire indépendante, un carrelage gris, du carrelage en marbre, un mur bleu, un sol en vinyl, un plan de toilette en marbre, un sol marron, une cabine de douche à porte battante, un placard à porte shaker, des portes de placard blanches, WC séparés et un lavabo encastré.
Cette image montre une grande douche en alcôve principale traditionnelle avec une baignoire indépendante, un carrelage gris, du carrelage en marbre, un mur bleu, un sol en vinyl, un plan de toilette en marbre, un sol marron, une cabine de douche à porte battante, un placard à porte shaker, des portes de placard blanches, WC séparés et un lavabo encastré.

Réalisation d'une salle d'eau tradition de taille moyenne avec un placard à porte shaker, des portes de placard blanches, une douche d'angle, WC séparés, un carrelage gris, un carrelage blanc, du carrelage en marbre, un mur gris, un sol en vinyl, un lavabo encastré, un plan de toilette en quartz, un sol gris et une cabine de douche à porte battante.
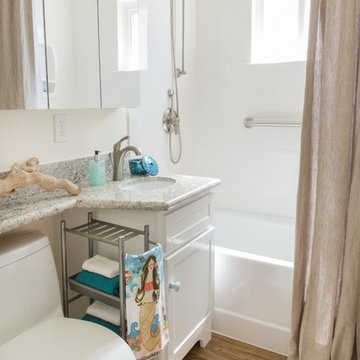
White and Bright! This beach bathroom is clean and airy.
using wood vinyl planks on the floor it will stand up to water and sand. the hand shower shower head was added for easy rise after playing at the beach. the granite extends over the toilet for more counter space and medicine cabinets are great storage for everything from sunscreen to hairspray.
the shower walls are pure white cultured marble for easy cleaning. maximize the space you live in with storage, style Function.
Designed by Space consultant Danielle Perkins @ DANIELLE Interior Design & Decor.
Photographed by Taylor Abeel Photography.

We removed the long wall of mirrors and moved the tub into the empty space at the left end of the vanity. We replaced the carpet with a beautiful and durable Luxury Vinyl Plank. We simply refaced the double vanity with a shaker style.
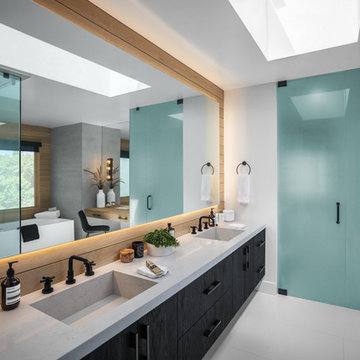
Réalisation d'une grande salle de bain principale design avec un placard à porte plane, des portes de placard noires, un carrelage gris, un mur blanc, un sol en vinyl, un plan de toilette en marbre, un sol blanc, un plan de toilette gris, un lavabo intégré, une baignoire indépendante, une douche d'angle, WC à poser, une cabine de douche à porte battante et des carreaux de béton.

Primary bath update
Réalisation d'une grande salle de bain principale tradition avec un placard avec porte à panneau surélevé, des portes de placard blanches, une baignoire indépendante, une douche d'angle, un carrelage gris, des carreaux de céramique, un mur beige, un sol en vinyl, un lavabo encastré, un plan de toilette en granite, un sol marron, une cabine de douche à porte battante, un plan de toilette noir, des toilettes cachées, meuble double vasque et meuble-lavabo encastré.
Réalisation d'une grande salle de bain principale tradition avec un placard avec porte à panneau surélevé, des portes de placard blanches, une baignoire indépendante, une douche d'angle, un carrelage gris, des carreaux de céramique, un mur beige, un sol en vinyl, un lavabo encastré, un plan de toilette en granite, un sol marron, une cabine de douche à porte battante, un plan de toilette noir, des toilettes cachées, meuble double vasque et meuble-lavabo encastré.

Attic apartment conversion spacious spa bathroom with vanity sink off-center to allow more countertop space on one side. Function and Style!
Exemple d'une salle de bain chic de taille moyenne avec un placard à porte shaker, des portes de placard grises, WC à poser, un carrelage gris, des carreaux de céramique, un mur gris, un sol en vinyl, un lavabo encastré, un plan de toilette en quartz modifié, un sol beige et une cabine de douche à porte battante.
Exemple d'une salle de bain chic de taille moyenne avec un placard à porte shaker, des portes de placard grises, WC à poser, un carrelage gris, des carreaux de céramique, un mur gris, un sol en vinyl, un lavabo encastré, un plan de toilette en quartz modifié, un sol beige et une cabine de douche à porte battante.
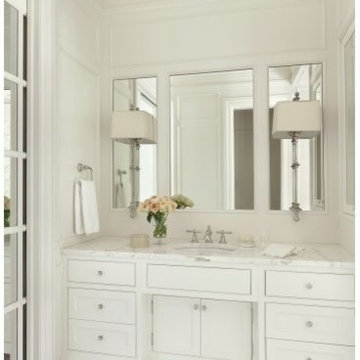
Réalisation d'une salle de bain principale tradition de taille moyenne avec un placard à porte shaker, une baignoire indépendante, un mur blanc, un sol en vinyl, une grande vasque, un plan de toilette en marbre, des portes de placard blanches, une douche ouverte, un carrelage gris, un carrelage blanc, un sol blanc et aucune cabine.
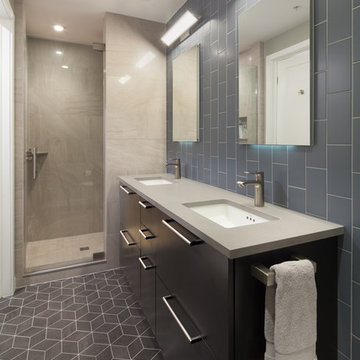
Réalisation d'une salle de bain design de taille moyenne avec un placard à porte plane, des portes de placard noires, WC à poser, un carrelage gris, un carrelage métro, un sol en vinyl, un lavabo encastré, un mur gris et un plan de toilette en surface solide.
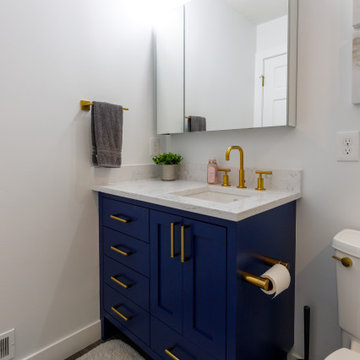
Aménagement d'une salle d'eau classique de taille moyenne avec un placard avec porte à panneau encastré, des portes de placard bleues, une baignoire en alcôve, un combiné douche/baignoire, WC séparés, un carrelage gris, des carreaux de céramique, un mur blanc, un sol en vinyl, un lavabo encastré, un plan de toilette en quartz modifié, un sol marron, une cabine de douche à porte coulissante, un plan de toilette blanc, meuble simple vasque et meuble-lavabo encastré.
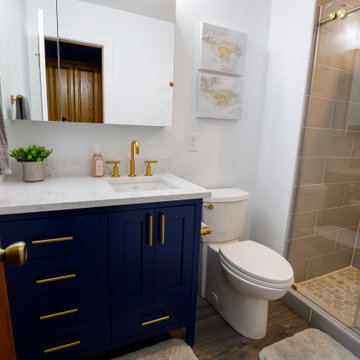
Réalisation d'une salle d'eau tradition de taille moyenne avec un placard avec porte à panneau encastré, des portes de placard bleues, une baignoire en alcôve, un combiné douche/baignoire, WC séparés, un carrelage gris, des carreaux de céramique, un mur blanc, un sol en vinyl, un lavabo encastré, un plan de toilette en quartz modifié, un sol marron, une cabine de douche à porte coulissante, un plan de toilette blanc, meuble simple vasque et meuble-lavabo encastré.

This bathroom started out with builder grade materials: laminate flooring, fiberglass shower enclosure and tub, and a wall going all the way to the ceiling, causing the shower to look more like the bat cave than a place where you would want to wash off the worries of the world.
The first plan of attack was to knock the full wall down to a halfway w/ glass, allowing more natural light to come into the shower area. The next big change was removing the tub and replacing it with more storage cabinetry to keep the bathroom free of clutter. The space was then finished off with shaker style cabinetry, beautiful Italian tile in the shower, and incredible Cambria countertops with an elegant round over edge to finish things off.

We removed the long wall of mirrors and moved the tub into the empty space at the left end of the vanity. We replaced the carpet with a beautiful and durable Luxury Vinyl Plank. We simply refaced the double vanity with a shaker style.
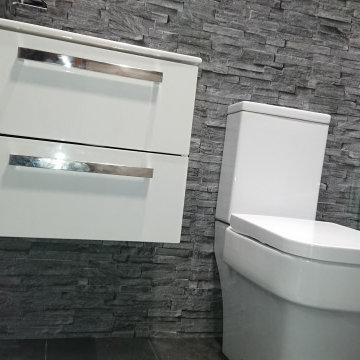
Ultra modern bathroom refurbishment with 3d effect cladding and vinyl tile flooring
Idées déco pour une petite salle de bain principale moderne avec un placard en trompe-l'oeil, des portes de placard blanches, une douche à l'italienne, WC séparés, un carrelage gris, du carrelage en ardoise, un mur gris, un sol en vinyl, un lavabo suspendu, un sol gris et une cabine de douche à porte coulissante.
Idées déco pour une petite salle de bain principale moderne avec un placard en trompe-l'oeil, des portes de placard blanches, une douche à l'italienne, WC séparés, un carrelage gris, du carrelage en ardoise, un mur gris, un sol en vinyl, un lavabo suspendu, un sol gris et une cabine de douche à porte coulissante.
Idées déco de salles de bain avec un carrelage gris et un sol en vinyl
1