Idées déco de salles de bain avec un carrelage imitation parquet et un sol en carrelage de terre cuite
Trier par :
Budget
Trier par:Populaires du jour
1 - 19 sur 19 photos
1 sur 3
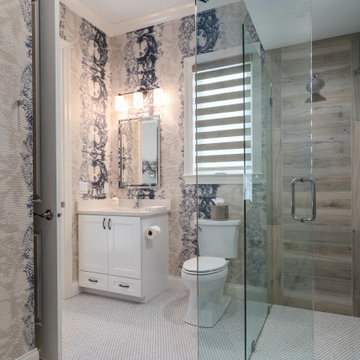
Cette photo montre une salle d'eau chic avec un placard à porte shaker, des portes de placard blanches, une douche à l'italienne, un carrelage multicolore, un carrelage imitation parquet, un mur multicolore, un sol en carrelage de terre cuite, un lavabo encastré, un sol blanc, une cabine de douche à porte battante, un plan de toilette beige, meuble simple vasque, meuble-lavabo encastré et du papier peint.
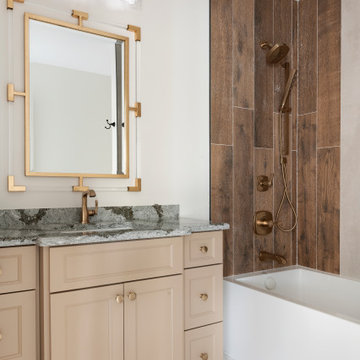
Cette photo montre une salle d'eau chic avec un placard avec porte à panneau encastré, des portes de placard beiges, un combiné douche/baignoire, un carrelage imitation parquet, un mur blanc, un sol en carrelage de terre cuite, un plan de toilette en marbre, un sol blanc, meuble simple vasque, meuble-lavabo encastré et une baignoire en alcôve.
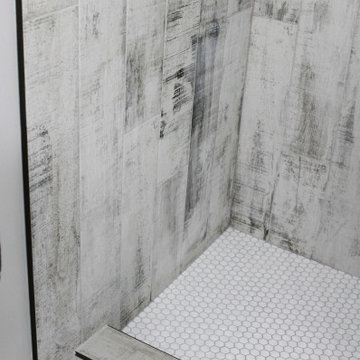
Exemple d'une petite salle d'eau nature avec une douche ouverte, un carrelage blanc, un carrelage imitation parquet, un sol en carrelage de terre cuite, un sol blanc, aucune cabine et une niche.

Aménagement d'une grande salle de bain principale classique avec un placard à porte shaker, des portes de placard bleues, une baignoire en alcôve, un combiné douche/baignoire, WC à poser, un carrelage marron, un carrelage imitation parquet, un mur gris, un lavabo encastré, un plan de toilette en quartz modifié, une cabine de douche avec un rideau, un plan de toilette blanc, meuble simple vasque, meuble-lavabo sur pied et un sol en carrelage de terre cuite.
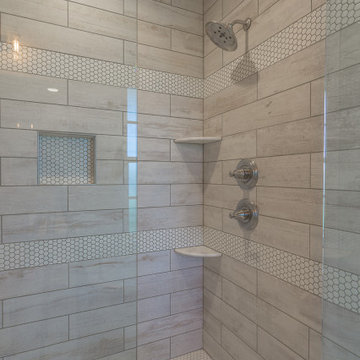
vintage clawfoot tub with white hex floor tile, a private toilet room, and a large tile shower with glass enclosure
Exemple d'une salle de bain principale nature de taille moyenne avec un placard à porte affleurante, des portes de placard blanches, une baignoire sur pieds, une douche ouverte, WC séparés, un carrelage blanc, un carrelage imitation parquet, un mur bleu, un sol en carrelage de terre cuite, un lavabo encastré, un plan de toilette en quartz modifié, un sol blanc, une cabine de douche à porte battante, un plan de toilette blanc, des toilettes cachées, meuble double vasque et meuble-lavabo encastré.
Exemple d'une salle de bain principale nature de taille moyenne avec un placard à porte affleurante, des portes de placard blanches, une baignoire sur pieds, une douche ouverte, WC séparés, un carrelage blanc, un carrelage imitation parquet, un mur bleu, un sol en carrelage de terre cuite, un lavabo encastré, un plan de toilette en quartz modifié, un sol blanc, une cabine de douche à porte battante, un plan de toilette blanc, des toilettes cachées, meuble double vasque et meuble-lavabo encastré.
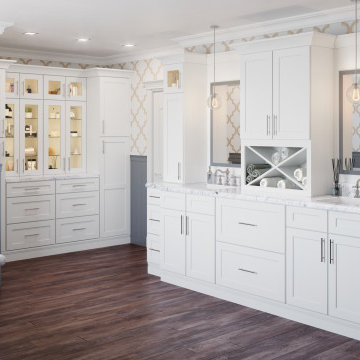
Réalisation d'une grande salle de bain principale design avec un placard à porte shaker, des portes de placard blanches, une baignoire indépendante, un carrelage gris, un carrelage imitation parquet, un mur blanc, un sol en carrelage de terre cuite, un lavabo encastré, un plan de toilette en quartz modifié, un sol marron, un plan de toilette blanc, des toilettes cachées, meuble double vasque, meuble-lavabo encastré, un plafond à caissons et du papier peint.
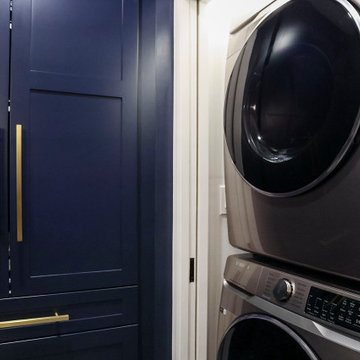
When our client shared their vision for their two-bathroom remodel in Uptown, they expressed a desire for a spa-like experience with a masculine vibe. So we set out to create a space that embodies both relaxation and masculinity.
Allow us to introduce this masculine master bathroom—a stunning fusion of functionality and sophistication. Enter through pocket doors into a walk-in closet, seamlessly connecting to the muscular allure of the bathroom.
The boldness of the design is evident in the choice of Blue Naval cabinets adorned with exquisite Brushed Gold hardware, embodying a luxurious yet robust aesthetic. Highlighting the shower area, the Newbev Triangles Dusk tile graces the walls, imparting modern elegance.
Complementing the ambiance, the Olivia Wall Sconce Vanity Lighting adds refined glamour, casting a warm glow that enhances the space's inviting atmosphere. Every element harmonizes, creating a master bathroom that exudes both strength and sophistication, inviting indulgence and relaxation. Additionally, we discreetly incorporated hidden washer and dryer units for added convenience.
------------
Project designed by Chi Renovation & Design, a renowned renovation firm based in Skokie. We specialize in general contracting, kitchen and bath remodeling, and design & build services. We cater to the entire Chicago area and its surrounding suburbs, with emphasis on the North Side and North Shore regions. You'll find our work from the Loop through Lincoln Park, Skokie, Evanston, Wilmette, and all the way up to Lake Forest.
For more info about Chi Renovation & Design, click here: https://www.chirenovation.com/
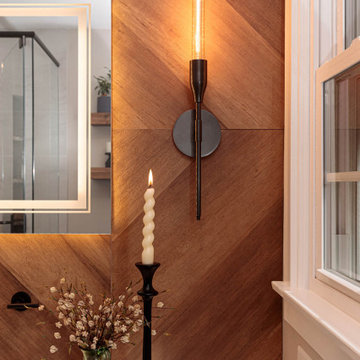
The wood textured tile backsplash is a show stopper and gives this bathroom renovation true ambiance.
Idée de décoration pour une salle de bain tradition de taille moyenne avec un carrelage marron, un carrelage imitation parquet, un sol en carrelage de terre cuite, un plan de toilette en quartz modifié et un sol gris.
Idée de décoration pour une salle de bain tradition de taille moyenne avec un carrelage marron, un carrelage imitation parquet, un sol en carrelage de terre cuite, un plan de toilette en quartz modifié et un sol gris.
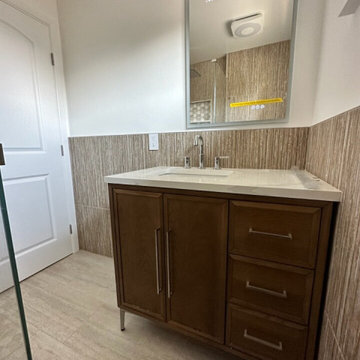
Admire the stunning results of this final bathroom remodel! The walls and floors of this bathroom have been beautifully tiled in shades of beige. The shower floor features mosaic tiles with elegant flower patterns. Mosaic tiles in the shower are highly sought after for their slip-resistant properties. The shower also includes a convenient shampoo niche, a foldable shower bench, and glass doors. Additionally, there is a free-standing vanity with an undermount sink.
Waves Remodeling is a team of skilled craftsmen who work diligently to stay on time and budget, ensuring your satisfaction throughout your remodeling projects. Contact us today to schedule a free estimate!
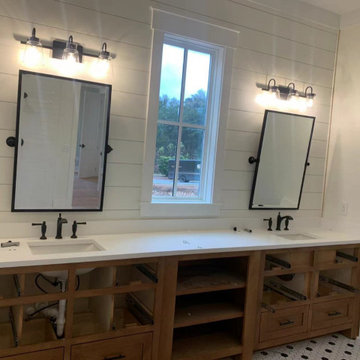
Countertop Color: Pure White
Exemple d'une petite salle de bain principale nature avec un placard à porte shaker, des portes de placard marrons, un carrelage blanc, un carrelage imitation parquet, un mur blanc, un sol en carrelage de terre cuite, un lavabo encastré, un plan de toilette en quartz modifié, un plan de toilette blanc, meuble double vasque et meuble-lavabo encastré.
Exemple d'une petite salle de bain principale nature avec un placard à porte shaker, des portes de placard marrons, un carrelage blanc, un carrelage imitation parquet, un mur blanc, un sol en carrelage de terre cuite, un lavabo encastré, un plan de toilette en quartz modifié, un plan de toilette blanc, meuble double vasque et meuble-lavabo encastré.
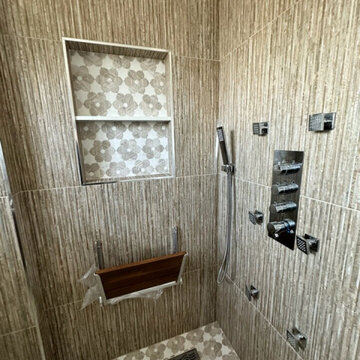
Admire the stunning results of this final bathroom remodel! The walls and floors of this bathroom have been beautifully tiled in shades of beige. The shower floor features mosaic tiles with elegant flower patterns. Mosaic tiles in the shower are highly sought after for their slip-resistant properties. The shower also includes a convenient shampoo niche, a foldable shower bench, and glass doors. Additionally, there is a free-standing vanity with an undermount sink.
Waves Remodeling is a team of skilled craftsmen who work diligently to stay on time and budget, ensuring your satisfaction throughout your remodeling projects. Contact us today to schedule a free estimate!
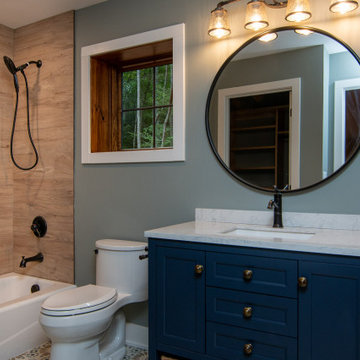
Idées déco pour une grande salle de bain principale classique avec un placard à porte shaker, des portes de placard bleues, une baignoire en alcôve, un combiné douche/baignoire, WC à poser, un carrelage marron, un carrelage imitation parquet, un mur gris, un lavabo encastré, un plan de toilette en quartz modifié, une cabine de douche avec un rideau, un plan de toilette blanc, meuble simple vasque, meuble-lavabo sur pied et un sol en carrelage de terre cuite.
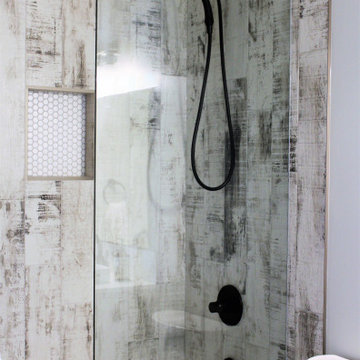
Rustic Modern Bathroom
Aménagement d'une petite salle de bain campagne pour enfant avec une baignoire en alcôve, une douche ouverte, un carrelage blanc, un carrelage imitation parquet, un sol en carrelage de terre cuite, un sol blanc, aucune cabine et une niche.
Aménagement d'une petite salle de bain campagne pour enfant avec une baignoire en alcôve, une douche ouverte, un carrelage blanc, un carrelage imitation parquet, un sol en carrelage de terre cuite, un sol blanc, aucune cabine et une niche.
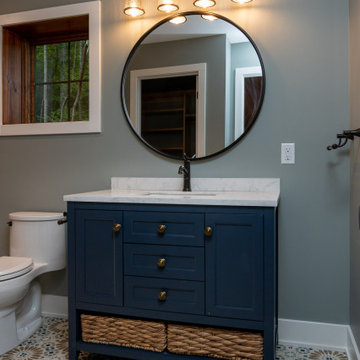
Exemple d'une grande salle de bain principale chic avec un placard à porte shaker, des portes de placard bleues, une baignoire en alcôve, un combiné douche/baignoire, WC à poser, un carrelage marron, un carrelage imitation parquet, un mur gris, un lavabo encastré, un plan de toilette en quartz modifié, une cabine de douche avec un rideau, un plan de toilette blanc, meuble simple vasque, meuble-lavabo sur pied et un sol en carrelage de terre cuite.
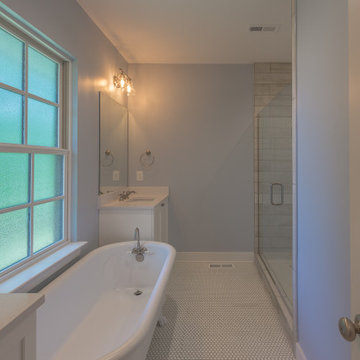
vintage clawfoot tub with white hex floor tile, a private toilet room, and a large tile shower with glass enclosure
Inspiration pour une salle de bain principale rustique de taille moyenne avec un placard à porte affleurante, des portes de placard blanches, une baignoire sur pieds, une douche ouverte, WC séparés, un carrelage blanc, un carrelage imitation parquet, un mur bleu, un sol en carrelage de terre cuite, un lavabo encastré, un plan de toilette en quartz modifié, un sol blanc, une cabine de douche à porte battante, un plan de toilette blanc, des toilettes cachées, meuble double vasque et meuble-lavabo encastré.
Inspiration pour une salle de bain principale rustique de taille moyenne avec un placard à porte affleurante, des portes de placard blanches, une baignoire sur pieds, une douche ouverte, WC séparés, un carrelage blanc, un carrelage imitation parquet, un mur bleu, un sol en carrelage de terre cuite, un lavabo encastré, un plan de toilette en quartz modifié, un sol blanc, une cabine de douche à porte battante, un plan de toilette blanc, des toilettes cachées, meuble double vasque et meuble-lavabo encastré.

When our client shared their vision for their two-bathroom remodel in Uptown, they expressed a desire for a spa-like experience with a masculine vibe. So we set out to create a space that embodies both relaxation and masculinity.
Allow us to introduce this masculine master bathroom—a stunning fusion of functionality and sophistication. Enter through pocket doors into a walk-in closet, seamlessly connecting to the muscular allure of the bathroom.
The boldness of the design is evident in the choice of Blue Naval cabinets adorned with exquisite Brushed Gold hardware, embodying a luxurious yet robust aesthetic. Highlighting the shower area, the Newbev Triangles Dusk tile graces the walls, imparting modern elegance.
Complementing the ambiance, the Olivia Wall Sconce Vanity Lighting adds refined glamour, casting a warm glow that enhances the space's inviting atmosphere. Every element harmonizes, creating a master bathroom that exudes both strength and sophistication, inviting indulgence and relaxation. Additionally, we discreetly incorporated hidden washer and dryer units for added convenience.
------------
Project designed by Chi Renovation & Design, a renowned renovation firm based in Skokie. We specialize in general contracting, kitchen and bath remodeling, and design & build services. We cater to the entire Chicago area and its surrounding suburbs, with emphasis on the North Side and North Shore regions. You'll find our work from the Loop through Lincoln Park, Skokie, Evanston, Wilmette, and all the way up to Lake Forest.
For more info about Chi Renovation & Design, click here: https://www.chirenovation.com/
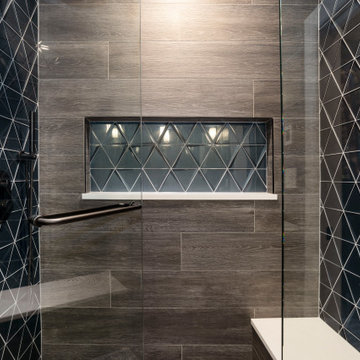
When our client shared their vision for their two-bathroom remodel in Uptown, they expressed a desire for a spa-like experience with a masculine vibe. So we set out to create a space that embodies both relaxation and masculinity.
Allow us to introduce this masculine master bathroom—a stunning fusion of functionality and sophistication. Enter through pocket doors into a walk-in closet, seamlessly connecting to the muscular allure of the bathroom.
The boldness of the design is evident in the choice of Blue Naval cabinets adorned with exquisite Brushed Gold hardware, embodying a luxurious yet robust aesthetic. Highlighting the shower area, the Newbev Triangles Dusk tile graces the walls, imparting modern elegance.
Complementing the ambiance, the Olivia Wall Sconce Vanity Lighting adds refined glamour, casting a warm glow that enhances the space's inviting atmosphere. Every element harmonizes, creating a master bathroom that exudes both strength and sophistication, inviting indulgence and relaxation. Additionally, we discreetly incorporated hidden washer and dryer units for added convenience.
------------
Project designed by Chi Renovation & Design, a renowned renovation firm based in Skokie. We specialize in general contracting, kitchen and bath remodeling, and design & build services. We cater to the entire Chicago area and its surrounding suburbs, with emphasis on the North Side and North Shore regions. You'll find our work from the Loop through Lincoln Park, Skokie, Evanston, Wilmette, and all the way up to Lake Forest.
For more info about Chi Renovation & Design, click here: https://www.chirenovation.com/
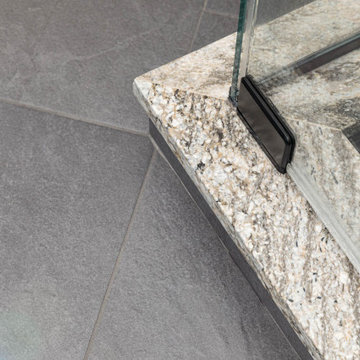
This granite curb ties together the mosaic shower floor with the gray 12" x 24" floor tile set on a diagonal. I chose to set the floor on a diagonal to work with the mosaic pattern.
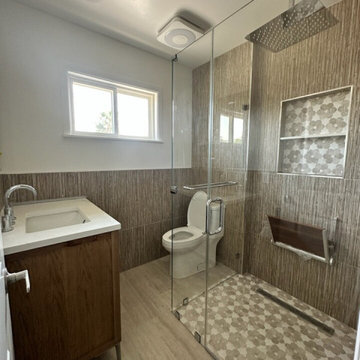
Admire the stunning results of this final bathroom remodel! The walls and floors of this bathroom have been beautifully tiled in shades of beige. The shower floor features mosaic tiles with elegant flower patterns. Mosaic tiles in the shower are highly sought after for their slip-resistant properties. The shower also includes a convenient shampoo niche, a foldable shower bench, and glass doors. Additionally, there is a free-standing vanity with an undermount sink.
Waves Remodeling is a team of skilled craftsmen who work diligently to stay on time and budget, ensuring your satisfaction throughout your remodeling projects. Contact us today to schedule a free estimate!
Idées déco de salles de bain avec un carrelage imitation parquet et un sol en carrelage de terre cuite
1