Idées déco de salles de bain avec un carrelage jaune et meuble-lavabo sur pied
Trier par :
Budget
Trier par:Populaires du jour
1 - 20 sur 77 photos
1 sur 3
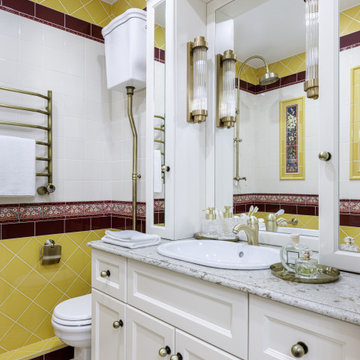
Традиционная английская ванная комната с плиткой цвета бургунди и насыщенно-желтого цвета с бордюрами и орнаментами. Асимметричная ванна с бронзовой душевой стойкой, а также полотенцесушитель и аксессуары в тон. Традиционный английский унитаз с высоким бачком, а также тумба, выполненная на заказ, с кварцевой столешницей, накладной раковиной и полками с бра по бокам.

Exemple d'une salle de bain grise et jaune éclectique en bois clair de taille moyenne pour enfant avec un placard à porte plane, une baignoire posée, un combiné douche/baignoire, WC suspendus, un carrelage jaune, des carreaux de céramique, un mur jaune, carreaux de ciment au sol, une grande vasque, un plan de toilette en bois, un sol jaune, meuble simple vasque et meuble-lavabo sur pied.

This artistic and design-forward family approached us at the beginning of the pandemic with a design prompt to blend their love of midcentury modern design with their Caribbean roots. With her parents originating from Trinidad & Tobago and his parents from Jamaica, they wanted their home to be an authentic representation of their heritage, with a midcentury modern twist. We found inspiration from a colorful Trinidad & Tobago tourism poster that they already owned and carried the tropical colors throughout the house — rich blues in the main bathroom, deep greens and oranges in the powder bathroom, mustard yellow in the dining room and guest bathroom, and sage green in the kitchen. This project was featured on Dwell in January 2022.
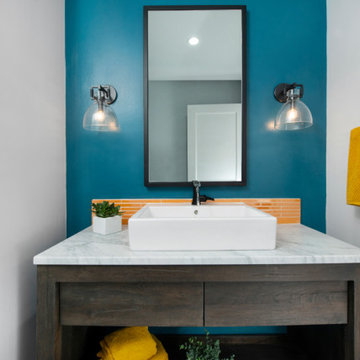
A fun, and unique powder room just off of the kitchen featuring a reclaimed wood vanity, bright yellow tile and blue accent wall.
Idée de décoration pour une salle d'eau tradition en bois foncé de taille moyenne avec un placard sans porte, WC à poser, un carrelage jaune, des carreaux de céramique, un mur gris, un sol en carrelage de porcelaine, une vasque, un plan de toilette en marbre, un sol gris, un plan de toilette gris, meuble simple vasque et meuble-lavabo sur pied.
Idée de décoration pour une salle d'eau tradition en bois foncé de taille moyenne avec un placard sans porte, WC à poser, un carrelage jaune, des carreaux de céramique, un mur gris, un sol en carrelage de porcelaine, une vasque, un plan de toilette en marbre, un sol gris, un plan de toilette gris, meuble simple vasque et meuble-lavabo sur pied.
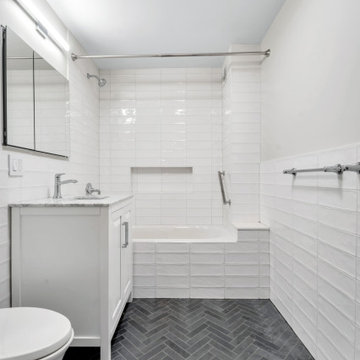
Bathroom renovation in our gut renovation UWS condominium
Cette photo montre une salle de bain principale moderne de taille moyenne avec un placard à porte shaker, des portes de placard blanches, une baignoire posée, un combiné douche/baignoire, WC séparés, un carrelage jaune, des carreaux de céramique, un mur blanc, un sol en carrelage de porcelaine, un lavabo intégré, un plan de toilette en marbre, un sol gris, une cabine de douche à porte coulissante, un plan de toilette gris, une niche, meuble simple vasque et meuble-lavabo sur pied.
Cette photo montre une salle de bain principale moderne de taille moyenne avec un placard à porte shaker, des portes de placard blanches, une baignoire posée, un combiné douche/baignoire, WC séparés, un carrelage jaune, des carreaux de céramique, un mur blanc, un sol en carrelage de porcelaine, un lavabo intégré, un plan de toilette en marbre, un sol gris, une cabine de douche à porte coulissante, un plan de toilette gris, une niche, meuble simple vasque et meuble-lavabo sur pied.

Classic black and white paired with an energetic dandelion color to capture the energy and spunk my kids bring to the world. What better way to add energy than some strong accents in a bold yellow?
The niche is elongated and dimensioned precisely to showcase the black and white Moroccan tile and the sides, top, and bottom of the niche are a honed black granite that really makes the pattern pop. The technique of using granite, marble, or quartz to frame a shower niche is also preferable to using tile if you want to minimize grout lines that you'll have to clean. The black onyx finish of the shower fixtures picks up the granite color as well and are offset with a white acrylic tub and vertical side wall tiles in a bright white. A shower curtain pulls aside easily so small kids could be bathed easily.
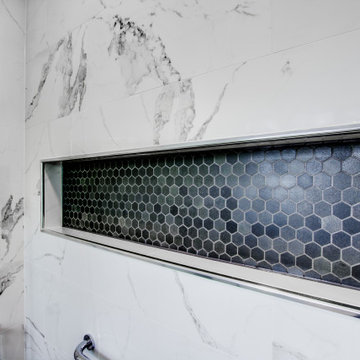
Glenwood Carpentry took an old drab master bathroom with an oversized and unused Jacuzzi tub and maximized the space with a huge walk in shower with center point drain, hexagonal mosaic tiles and custom shower niche. shower is completely waterproofed also. This is a luxury shower that will last a lifetime.

Exemple d'une salle de bain grise et jaune tendance avec un placard sans porte, un carrelage jaune, un mur blanc, un lavabo encastré, un sol noir, un plan de toilette blanc, meuble simple vasque et meuble-lavabo sur pied.
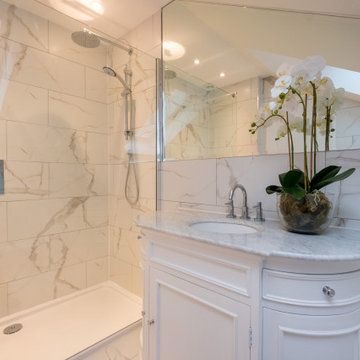
Isle of Wight interior designers, Hampton style, coastal property full refurbishment project.
www.wooldridgeinteriors.co.uk
Réalisation d'une salle de bain principale marine de taille moyenne avec un placard à porte shaker, des portes de placard blanches, une douche ouverte, WC à poser, un carrelage jaune, du carrelage en marbre, un mur blanc, sol en stratifié, un plan de toilette en marbre, un sol blanc, aucune cabine, un plan de toilette blanc, meuble simple vasque et meuble-lavabo sur pied.
Réalisation d'une salle de bain principale marine de taille moyenne avec un placard à porte shaker, des portes de placard blanches, une douche ouverte, WC à poser, un carrelage jaune, du carrelage en marbre, un mur blanc, sol en stratifié, un plan de toilette en marbre, un sol blanc, aucune cabine, un plan de toilette blanc, meuble simple vasque et meuble-lavabo sur pied.
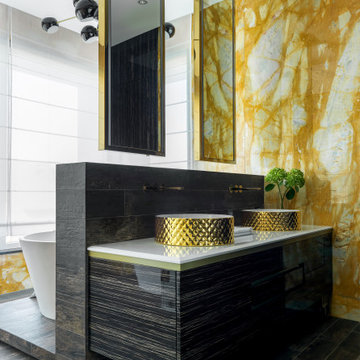
Inspiration pour une salle de bain principale design avec un placard à porte plane, des portes de placard noires, une baignoire indépendante, un carrelage jaune, une vasque, un sol noir, un plan de toilette blanc, meuble double vasque, meuble-lavabo sur pied et un plafond décaissé.
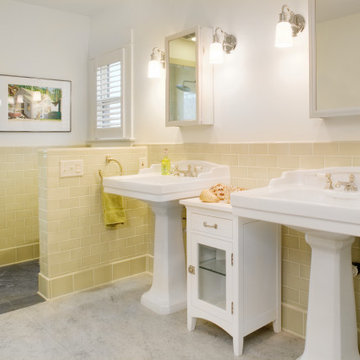
Réalisation d'une salle de bain victorienne de taille moyenne avec une douche double, un carrelage jaune, des carreaux de céramique, un sol gris, meuble double vasque et meuble-lavabo sur pied.
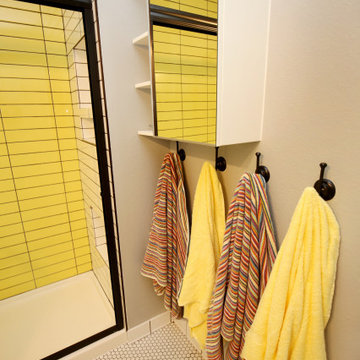
No need to worry about perfectly folded towels when kids can fling them on these hooks. Hooks also allowed us to maximize the wall space in this small but hardworking bathroom. photo by Myndi Pressly

An old bathroom has been demolished and new bathroom, toilet and sink has been installed
Cette photo montre une salle de bain principale chic de taille moyenne avec un placard avec porte à panneau surélevé, des portes de placard blanches, une baignoire d'angle, une douche double, WC séparés, un carrelage jaune, un carrelage de pierre, un mur blanc, un sol en carrelage de céramique, une grande vasque, un plan de toilette en stratifié, un sol gris, une cabine de douche à porte battante, un plan de toilette blanc, un banc de douche, meuble simple vasque, meuble-lavabo sur pied, un plafond en lambris de bois et du lambris de bois.
Cette photo montre une salle de bain principale chic de taille moyenne avec un placard avec porte à panneau surélevé, des portes de placard blanches, une baignoire d'angle, une douche double, WC séparés, un carrelage jaune, un carrelage de pierre, un mur blanc, un sol en carrelage de céramique, une grande vasque, un plan de toilette en stratifié, un sol gris, une cabine de douche à porte battante, un plan de toilette blanc, un banc de douche, meuble simple vasque, meuble-lavabo sur pied, un plafond en lambris de bois et du lambris de bois.
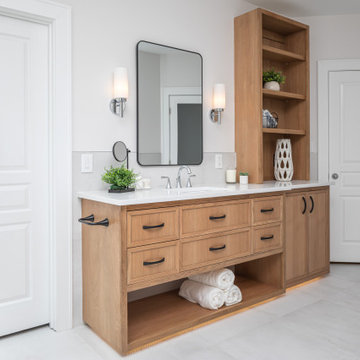
Aménagement d'une grande salle de bain principale classique en bois brun avec un placard à porte shaker, une baignoire indépendante, une douche double, WC séparés, un carrelage jaune, des carreaux de porcelaine, un mur blanc, un sol en carrelage de porcelaine, un lavabo encastré, un plan de toilette en quartz modifié, un sol gris, une cabine de douche à porte battante, un plan de toilette blanc, un banc de douche, meuble double vasque, meuble-lavabo sur pied et un plafond voûté.

An antique sink basin from the original cottage on the property serves and a vanity for our vessel sink. Because this bath has no natural light, it designed with white floors and white walls to be sure it didn't feel dark. Striped blue tile lines the tub walls providing a much needed punch of color. A soft blue was painted on the sink basin and its coordinating sink ledge. The small round mirror was also original to the cottage, so many parts of this room have sentimental value.
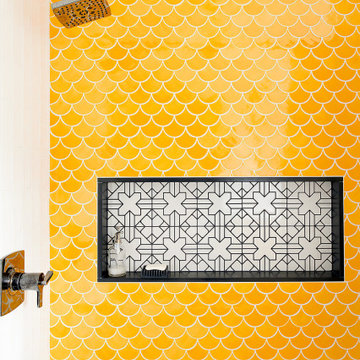
A fun color palette that is also timeless was the goal in this kids' bathroom. The yellow tile is a color called Dandelion from Mercury Mosaics, handmade in America and gently variegated. The color also speaks of school busses and orange juice – sort of a little bit of orange mixed in there with the yellow.
The niche is elongated and dimensioned precisely to showcase the black and white Moroccan tile from Fireclay tile, and the sides, top, and bottom of the niche are a honed black granite that really makes the pattern pop. The technique of using granite, marble, or quartz to frame a shower niche is also preferable to using tile if you want to minimize grout lines that you'll have to clean. The black onyx finish of the shower fixtures picks up the granite color as well and are offset with a white acrylic tub and vertical side wall tiles in a bright white.
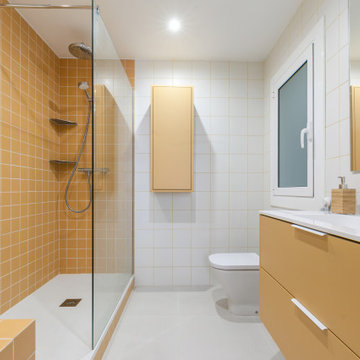
Aménagement d'une grande salle de bain principale moderne avec un placard à porte plane, des portes de placard jaunes, une douche ouverte, WC à poser, un carrelage jaune, des carreaux de céramique, un mur blanc, un sol en carrelage de céramique, un lavabo intégré, un plan de toilette en surface solide, un sol gris, un plan de toilette blanc, des toilettes cachées, meuble simple vasque et meuble-lavabo sur pied.
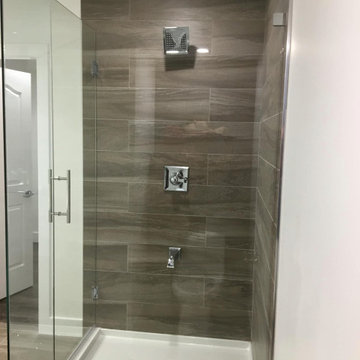
An old bathroom has been demolished and new bathroom, toilet and sink has been installed
Idée de décoration pour une salle de bain principale tradition de taille moyenne avec un placard avec porte à panneau surélevé, des portes de placard blanches, une baignoire d'angle, une douche double, WC séparés, un carrelage jaune, un carrelage de pierre, un mur blanc, un sol en carrelage de céramique, une grande vasque, un plan de toilette en stratifié, un sol gris, une cabine de douche à porte battante, un plan de toilette blanc, un banc de douche, meuble simple vasque, meuble-lavabo sur pied, un plafond en lambris de bois et du lambris de bois.
Idée de décoration pour une salle de bain principale tradition de taille moyenne avec un placard avec porte à panneau surélevé, des portes de placard blanches, une baignoire d'angle, une douche double, WC séparés, un carrelage jaune, un carrelage de pierre, un mur blanc, un sol en carrelage de céramique, une grande vasque, un plan de toilette en stratifié, un sol gris, une cabine de douche à porte battante, un plan de toilette blanc, un banc de douche, meuble simple vasque, meuble-lavabo sur pied, un plafond en lambris de bois et du lambris de bois.
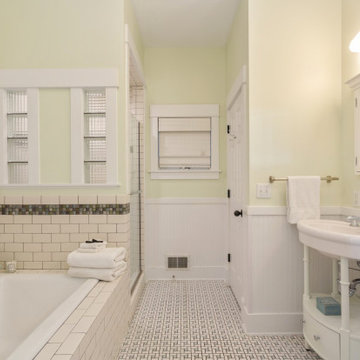
The primary bathroom. The louvered shade to the left can be opened to view out across the primary bedroom to a view of the lake. The owners requested this as they saw it while on vacation in the Caribbean.
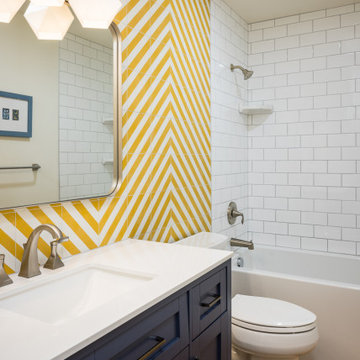
Idée de décoration pour une salle de bain de taille moyenne pour enfant avec un placard à porte shaker, des portes de placard bleues, une baignoire en alcôve, un combiné douche/baignoire, WC séparés, un carrelage jaune, des carreaux de céramique, un mur blanc, un sol en liège, un lavabo encastré, une cabine de douche avec un rideau, un plan de toilette blanc, meuble simple vasque et meuble-lavabo sur pied.
Idées déco de salles de bain avec un carrelage jaune et meuble-lavabo sur pied
1