Idées déco de salles de bain avec un carrelage jaune et un plan de toilette en granite
Trier par :
Budget
Trier par:Populaires du jour
1 - 20 sur 148 photos
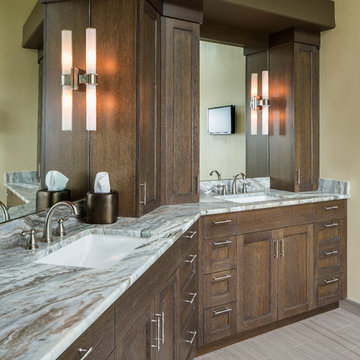
this view of the bath shows the vanity which was laid out on an angle due to the wall configuration of the wall. His and hers areas are set up with two sinks and cabinets space for each person . Inn House Photography
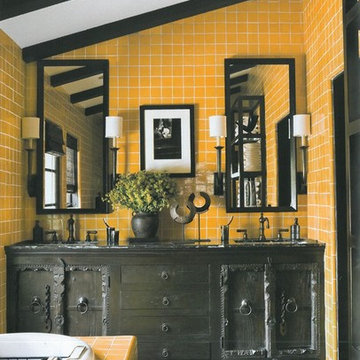
Réalisation d'une salle de bain chalet de taille moyenne avec un placard avec porte à panneau encastré, des portes de placard noires, une baignoire posée, un carrelage jaune, des carreaux de céramique, un mur jaune, un lavabo encastré et un plan de toilette en granite.
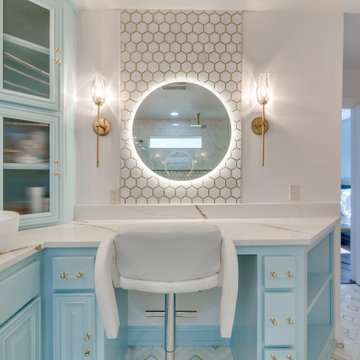
In this addition, Ten Key Home & Kitchen Remodels added significant space to this client's home. The master bathroom design was intended to maximize the glamorous feeling of the space. Our client selected vessel sinks and a baby blue color, combined with a makeup station with a LED light illuminating mirror. The curbless shower provides functional appeal to those aging in place, and the large shower niche provides ample space for everything.
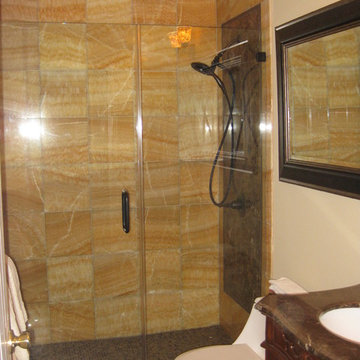
AFTER photo shows 12" x 12" Marble Wall tiles, Seamless Glass Doors and Oil Rubbed Bronze Fixtures and Cherry Vanity with Granite Top
Réalisation d'une salle de bain tradition en bois brun de taille moyenne avec un lavabo encastré, un placard en trompe-l'oeil, un plan de toilette en granite, une douche double, WC à poser, un carrelage jaune, un carrelage de pierre, un mur beige et un sol en marbre.
Réalisation d'une salle de bain tradition en bois brun de taille moyenne avec un lavabo encastré, un placard en trompe-l'oeil, un plan de toilette en granite, une douche double, WC à poser, un carrelage jaune, un carrelage de pierre, un mur beige et un sol en marbre.
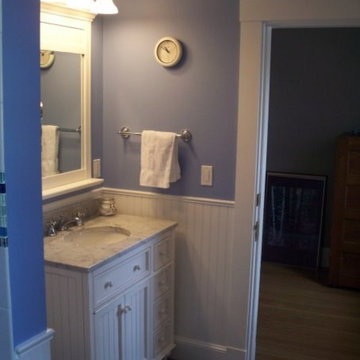
My neighbor wanted to remodel the rear of their first floor, master bathroom and create a common bathroom. They also wanted to bid out the project once the plans were finalized. We explained the benefits of Design Build a one stop shopping solutions and they trusted our opinion. During the project they admitted they were happy with their choice to choose one builder and the rest is history.
What was once two dark room has become a light and airy kitchen with a piano island! Our theathrical clients an amazing piano player fell in love with our plans on the first note. With two sinks, island microwave, hardwood flooring and tall ceilings makes this the perfect kitchen.
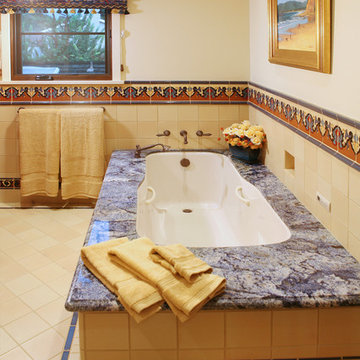
This restoration and addition had the aim of preserving the original Spanish Revival style, which meant plenty of colorful tile work, and traditional custom elements. View of master bath.
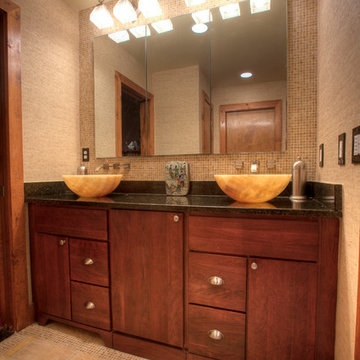
After 20 years in their home, this Redding, CT couple was anxious to exchange their tired, 80s-styled master bath for an elegant retreat boasting a myriad of modern conveniences. Because they were less than fond of the existing space-one that featured a white color palette complemented by a red tile border surrounding the tub and shower-the couple desired radical transformation. Inspired by a recent stay at a luxury hotel & armed with photos of the spa-like bathroom they enjoyed there, they called upon the design expertise & experience of Barry Miller of Simply Baths, Inc. Miller immediately set about imbuing the room with transitional styling, topping the floor, tub deck and shower with a mosaic Honey Onyx border. Honey Onyx vessel sinks and Ubatuba granite complete the embellished decor, while a skylight floods the space with natural light and a warm aesthetic. A large Whirlpool tub invites the couple to relax and unwind, and the inset LCD TV serves up a dose of entertainment. When time doesn't allow for an indulgent soak, a two-person shower with eight body jets is equally luxurious.
The bathroom also features ample storage, complete with three closets, three medicine cabinets, and various display niches. Now these homeowners are delighted when they set foot into their newly transformed five-star master bathroom retreat.
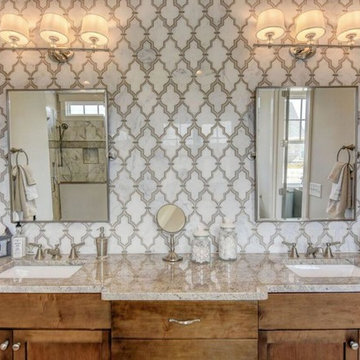
This photo was captured by Unique Media and Design.
Idées déco pour une grande salle de bain principale classique en bois brun avec un placard à porte shaker, une baignoire indépendante, une douche ouverte, WC séparés, un carrelage jaune, du carrelage en marbre, un mur gris, un sol en marbre, un lavabo encastré, un plan de toilette en granite, un sol blanc et une cabine de douche à porte battante.
Idées déco pour une grande salle de bain principale classique en bois brun avec un placard à porte shaker, une baignoire indépendante, une douche ouverte, WC séparés, un carrelage jaune, du carrelage en marbre, un mur gris, un sol en marbre, un lavabo encastré, un plan de toilette en granite, un sol blanc et une cabine de douche à porte battante.
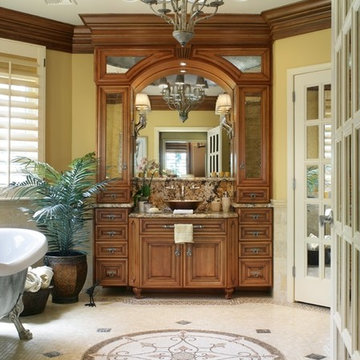
Total renovation of a master bath.Tall turret ceiling was replaced with a celing dome painted to look pewter as was the freestanding tub. Custom cabinet, antique mirrors surround the , mirror french doors, mosaic floor medallion with metal accents. .Peter Rymwid
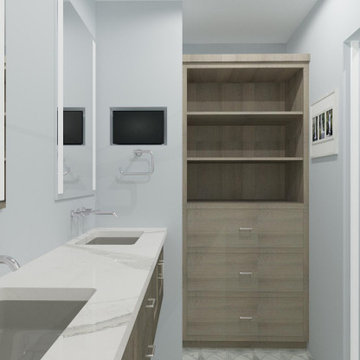
this bath is apart of an master suite
Aménagement d'une salle de bain principale méditerranéenne de taille moyenne avec un placard à porte shaker, des portes de placard marrons, une douche ouverte, WC à poser, un carrelage jaune, mosaïque, un mur bleu, un sol en marbre, un lavabo encastré, un plan de toilette en granite, un sol gris, aucune cabine, un plan de toilette blanc, une niche, meuble double vasque et meuble-lavabo suspendu.
Aménagement d'une salle de bain principale méditerranéenne de taille moyenne avec un placard à porte shaker, des portes de placard marrons, une douche ouverte, WC à poser, un carrelage jaune, mosaïque, un mur bleu, un sol en marbre, un lavabo encastré, un plan de toilette en granite, un sol gris, aucune cabine, un plan de toilette blanc, une niche, meuble double vasque et meuble-lavabo suspendu.
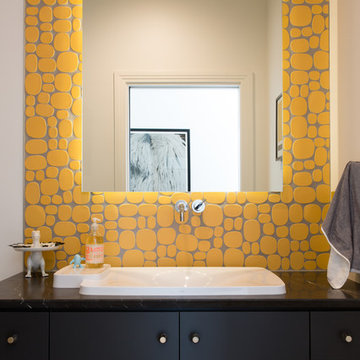
The North bathroom features Rex Roy Studio solar yellow ceramic tile by Modwalls, a custom vanity, marble countertop with knife-edge detail, and Axor Bouroullec faucets.
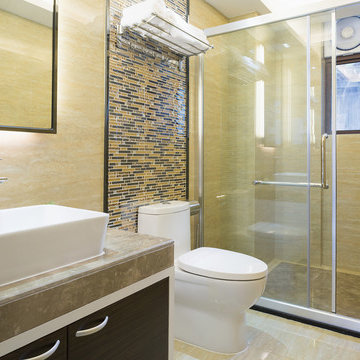
Idée de décoration pour une salle de bain minimaliste en bois foncé de taille moyenne avec un placard à porte plane, WC à poser, mosaïque, un mur beige, un sol en carrelage de céramique, un lavabo de ferme, un plan de toilette en granite, un carrelage beige, un carrelage noir et un carrelage jaune.
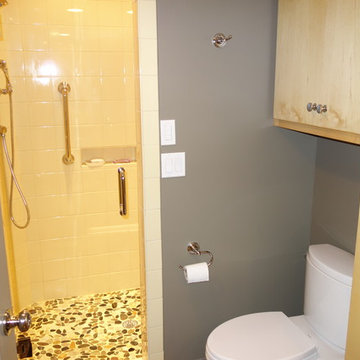
The original bath had a tiny shower, so the room was expanded to include a 5.5' x 3' step-in shower with seat and niches, hand-held sprayer and diverter valve...and 6" can vent lights with separate fan switch. 6" square tile was used to keep an element of the 80's feel in the ranch house. New tall cabinetry was installed for increased towel and supply storage.
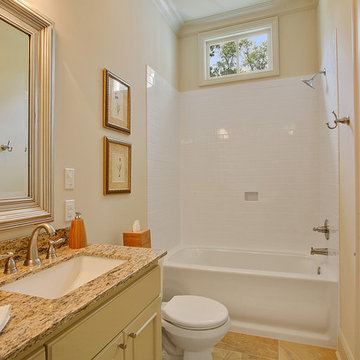
This guest suite bathroom complete with subway tile shower.
Inspiration pour une salle de bain traditionnelle avec un placard à porte shaker, des portes de placard jaunes, un combiné douche/baignoire, WC séparés, un carrelage jaune, des carreaux de porcelaine, un mur beige, un sol en carrelage de porcelaine, un lavabo encastré et un plan de toilette en granite.
Inspiration pour une salle de bain traditionnelle avec un placard à porte shaker, des portes de placard jaunes, un combiné douche/baignoire, WC séparés, un carrelage jaune, des carreaux de porcelaine, un mur beige, un sol en carrelage de porcelaine, un lavabo encastré et un plan de toilette en granite.
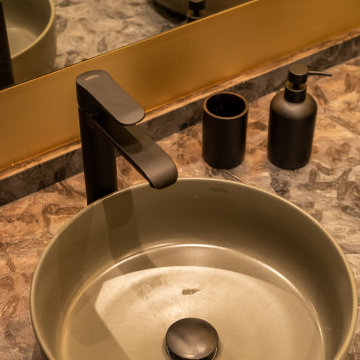
Salle d'eau avec douche à l'italienne.
Meuble de salle de bain en hauteur avec deux vasques arrondies gris anthracite qui reposent sur un granit noir du Brésil, Matrix. Un grand miroir au dessus du plan vasque.
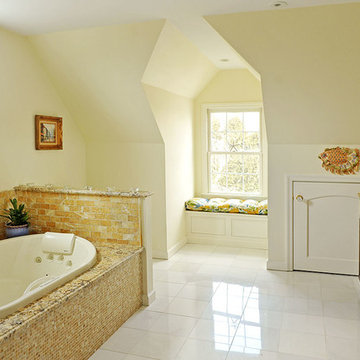
A relaxing bath is even more relaxing in this light and airy master bath. One of the highlights: the yellow alabaster tile. Photo by Daniel Gagnon Photography.
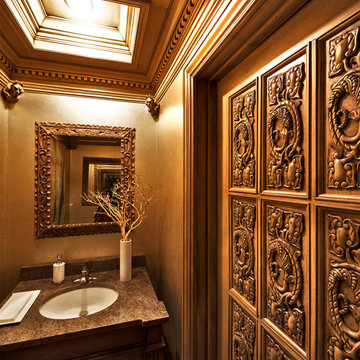
Idée de décoration pour une grande salle d'eau avec des portes de placard marrons, un carrelage jaune, un mur jaune, un plan de toilette en granite et un plan de toilette multicolore.
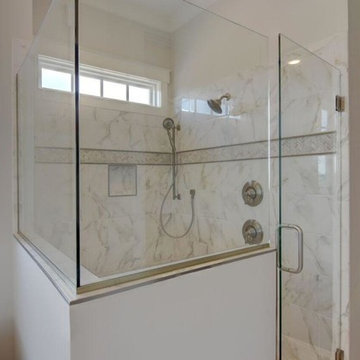
This photo was captured by Unique Media and Design.
Cette photo montre une grande salle de bain principale chic en bois brun avec un placard à porte shaker, une baignoire indépendante, une douche ouverte, WC séparés, un carrelage jaune, du carrelage en marbre, un mur gris, un sol en marbre, un lavabo encastré, un plan de toilette en granite, un sol blanc et une cabine de douche à porte battante.
Cette photo montre une grande salle de bain principale chic en bois brun avec un placard à porte shaker, une baignoire indépendante, une douche ouverte, WC séparés, un carrelage jaune, du carrelage en marbre, un mur gris, un sol en marbre, un lavabo encastré, un plan de toilette en granite, un sol blanc et une cabine de douche à porte battante.
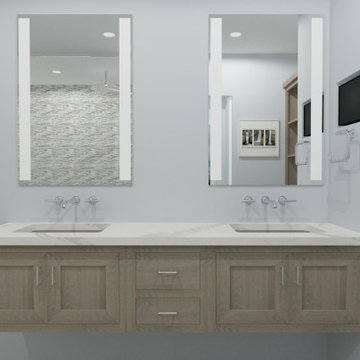
this bath is apart of an master suite
Idées déco pour une salle de bain principale méditerranéenne de taille moyenne avec un placard à porte shaker, des portes de placard marrons, une douche ouverte, WC à poser, un carrelage jaune, mosaïque, un mur bleu, un sol en marbre, un lavabo encastré, un plan de toilette en granite, un sol gris, aucune cabine, un plan de toilette blanc, une niche, meuble double vasque et meuble-lavabo suspendu.
Idées déco pour une salle de bain principale méditerranéenne de taille moyenne avec un placard à porte shaker, des portes de placard marrons, une douche ouverte, WC à poser, un carrelage jaune, mosaïque, un mur bleu, un sol en marbre, un lavabo encastré, un plan de toilette en granite, un sol gris, aucune cabine, un plan de toilette blanc, une niche, meuble double vasque et meuble-lavabo suspendu.
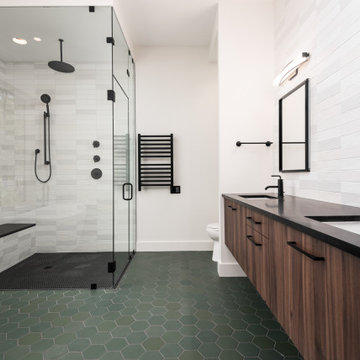
Inspiration pour une douche en alcôve principale minimaliste en bois foncé de taille moyenne avec un placard à porte plane, une baignoire indépendante, WC à poser, un carrelage jaune, des carreaux de céramique, un mur blanc, un sol en carrelage de céramique, un lavabo encastré, un plan de toilette en granite, un sol vert, une cabine de douche à porte battante, un plan de toilette noir, un banc de douche, meuble double vasque et meuble-lavabo suspendu.
Idées déco de salles de bain avec un carrelage jaune et un plan de toilette en granite
1