Idées déco de salles de bain avec un carrelage jaune et un sol blanc
Trier par :
Budget
Trier par:Populaires du jour
1 - 20 sur 204 photos
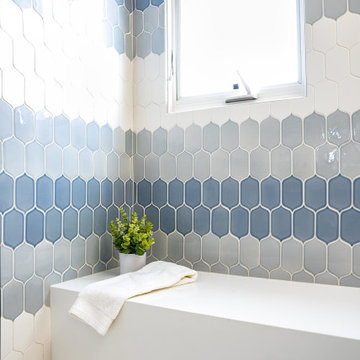
When one thing leads to another...and another...and another...
This fun family of 5 humans and one pup enlisted us to do a simple living room/dining room upgrade. Those led to updating the kitchen with some simple upgrades. (Thanks to Superior Tile and Stone) And that led to a total primary suite gut and renovation (Thanks to Verity Kitchens and Baths). When we were done, they sold their now perfect home and upgraded to the Beach Modern one a few galleries back. They might win the award for best Before/After pics in both projects! We love working with them and are happy to call them our friends.
We loved creating this custom tile layout for this gorgeous master bathroom.
Design by Eden LA Interiors
Photo by Kim Pritchard Photography
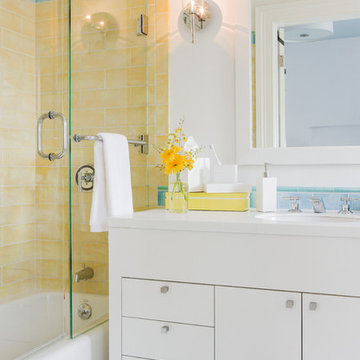
Michael Lee
Idée de décoration pour une salle d'eau minimaliste de taille moyenne avec un lavabo encastré, un placard à porte plane, des portes de placard blanches, une baignoire en alcôve, un combiné douche/baignoire, un carrelage jaune, un carrelage métro, un mur blanc, un sol en carrelage de céramique, un plan de toilette en quartz modifié et un sol blanc.
Idée de décoration pour une salle d'eau minimaliste de taille moyenne avec un lavabo encastré, un placard à porte plane, des portes de placard blanches, une baignoire en alcôve, un combiné douche/baignoire, un carrelage jaune, un carrelage métro, un mur blanc, un sol en carrelage de céramique, un plan de toilette en quartz modifié et un sol blanc.

This huge Master Ensuite was designed to provide a luxurious His and Hers space with an emphasis on taking advantage of the incredible ocean views from the freestanding tub.
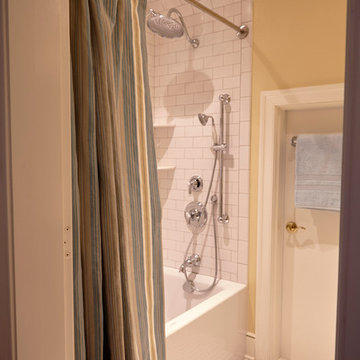
Exemple d'une grande douche en alcôve principale chic avec une baignoire en alcôve, un carrelage jaune, un carrelage métro, un mur jaune, un sol en marbre, un sol blanc et une cabine de douche avec un rideau.

The Vintage Brass Sink and Vanity is a nod to an elegant 1920’s powder room, with the golden brass, integrated sink and backsplash, finished with trim and studs. This vintage vanity is elevated to a modern design with the hand hammered backsplash, live edge walnut shelf, and sliding walnut doors topped with brass details. The counter top is hot rolled steel, finished with a custom etched logo. The visible welds give the piece an industrial look to complement the vintage elegance.
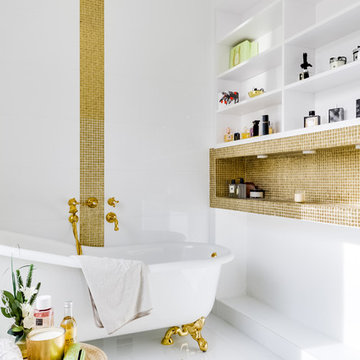
Cette image montre une salle de bain principale design de taille moyenne avec un placard sans porte, une baignoire sur pieds, un mur blanc, un sol blanc et un carrelage jaune.

Murphys Road is a renovation in a 1906 Villa designed to compliment the old features with new and modern twist. Innovative colours and design concepts are used to enhance spaces and compliant family living. This award winning space has been featured in magazines and websites all around the world. It has been heralded for it's use of colour and design in inventive and inspiring ways.
Designed by New Zealand Designer, Alex Fulton of Alex Fulton Design

Idée de décoration pour une salle de bain marine avec une baignoire indépendante, un carrelage métro, un carrelage jaune, un mur jaune, un sol en carrelage de terre cuite et un sol blanc.

This was a renovation to a historic Wallace Frost home in Birmingham, MI. We salvaged the existing bathroom tiles and repurposed them into tow of the bathrooms. We also had matching tiles made to help complete the finished design when necessary. A vintage sink was also sourced.
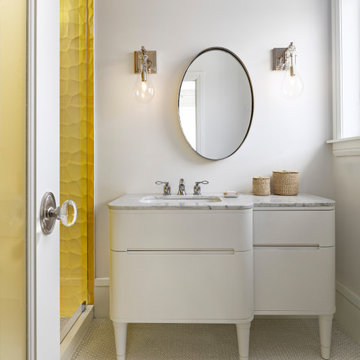
Inspiration pour une salle d'eau marine avec des portes de placard blanches, un carrelage jaune, un mur blanc, un sol en carrelage de terre cuite, un lavabo encastré, un sol blanc, un plan de toilette blanc et un placard à porte plane.
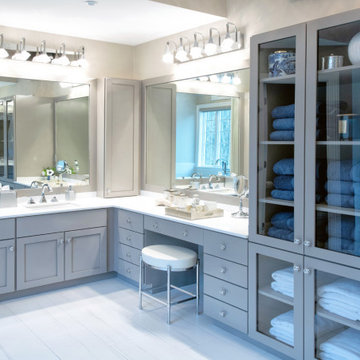
Gorgeous modern bathroom renovation. Custom gray cabinets and vanities. Freestanding tub, frameless glass shower doors, chrome bathroom fixtures, crystal and chrome bathroom wall sconces, toilet room, porcelain floor and shower tiles. Gray and white bathroom color scheme.
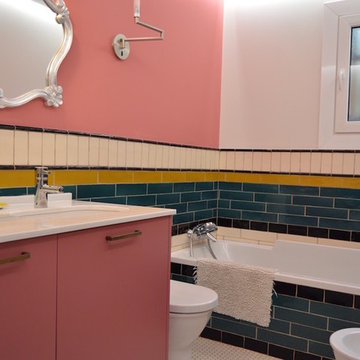
Réalisation d'une salle de bain tradition de taille moyenne avec un placard à porte plane, une baignoire posée, un combiné douche/baignoire, WC séparés, un carrelage beige, un carrelage rose, un carrelage blanc, un carrelage jaune, un mur rose, un sol en carrelage de terre cuite, un lavabo encastré, un plan de toilette en surface solide, un sol blanc, une cabine de douche avec un rideau et un plan de toilette blanc.
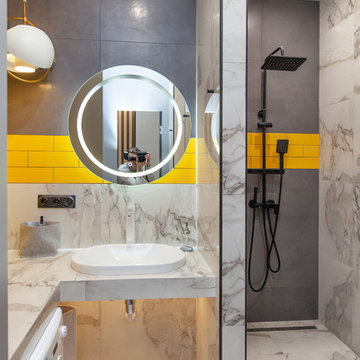
Idée de décoration pour une petite salle d'eau grise et jaune design avec un carrelage blanc, un carrelage gris, un carrelage jaune, un lavabo posé, un sol blanc, un plan de toilette blanc, une douche ouverte, un carrelage métro, un mur multicolore et aucune cabine.
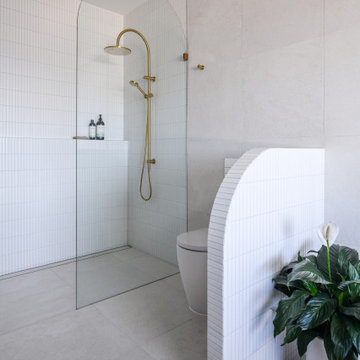
This huge Master Ensuite was designed to provide a luxurious His and Hers space with an emphasis on taking advantage of the incredible ocean views from the freestanding tub.
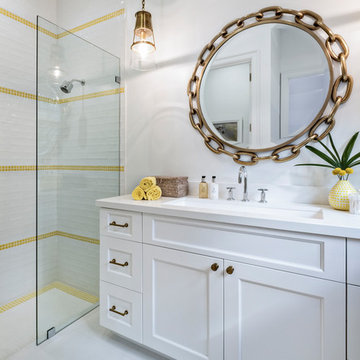
Réalisation d'une salle de bain marine avec un placard avec porte à panneau encastré, des portes de placard blanches, une douche à l'italienne, un carrelage blanc, un carrelage jaune, un mur blanc, un lavabo encastré, un sol blanc, aucune cabine et un plan de toilette blanc.
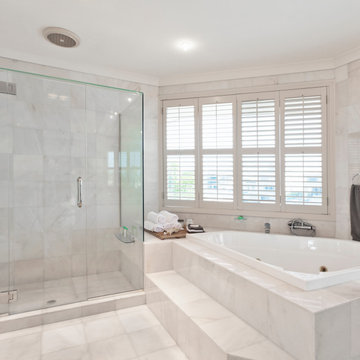
Master Bath Remodel Simple Yet Elegant Design
Exemple d'une grande salle de bain principale moderne avec un placard avec porte à panneau surélevé, des portes de placard beiges, un bain bouillonnant, une douche double, un bidet, un carrelage jaune, du carrelage en marbre, un mur blanc, un sol en marbre, un lavabo posé, un plan de toilette en quartz modifié, un sol blanc, une cabine de douche à porte battante, un plan de toilette blanc, meuble double vasque et meuble-lavabo suspendu.
Exemple d'une grande salle de bain principale moderne avec un placard avec porte à panneau surélevé, des portes de placard beiges, un bain bouillonnant, une douche double, un bidet, un carrelage jaune, du carrelage en marbre, un mur blanc, un sol en marbre, un lavabo posé, un plan de toilette en quartz modifié, un sol blanc, une cabine de douche à porte battante, un plan de toilette blanc, meuble double vasque et meuble-lavabo suspendu.
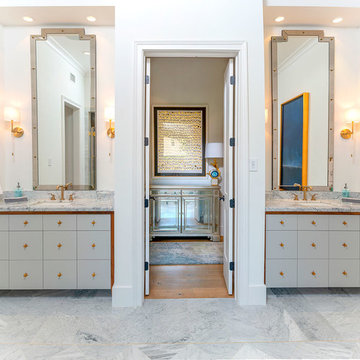
Réalisation d'une grande salle de bain principale tradition avec un placard à porte plane, des portes de placard grises, un carrelage jaune, un mur blanc, un sol en marbre, un lavabo encastré, un plan de toilette en marbre, un sol blanc et un plan de toilette blanc.
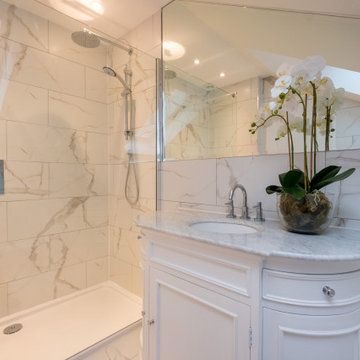
Isle of Wight interior designers, Hampton style, coastal property full refurbishment project.
www.wooldridgeinteriors.co.uk
Réalisation d'une salle de bain principale marine de taille moyenne avec un placard à porte shaker, des portes de placard blanches, une douche ouverte, WC à poser, un carrelage jaune, du carrelage en marbre, un mur blanc, sol en stratifié, un plan de toilette en marbre, un sol blanc, aucune cabine, un plan de toilette blanc, meuble simple vasque et meuble-lavabo sur pied.
Réalisation d'une salle de bain principale marine de taille moyenne avec un placard à porte shaker, des portes de placard blanches, une douche ouverte, WC à poser, un carrelage jaune, du carrelage en marbre, un mur blanc, sol en stratifié, un plan de toilette en marbre, un sol blanc, aucune cabine, un plan de toilette blanc, meuble simple vasque et meuble-lavabo sur pied.
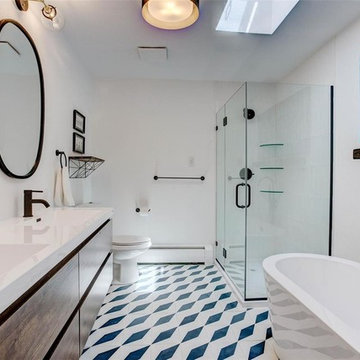
Master bath with skylight, graphic concrete tiles, free standing tub, floating walnut vanity, matte black faucets, oval mirrors
Aménagement d'une salle de bain principale rétro en bois brun de taille moyenne avec un placard à porte plane, une baignoire indépendante, une douche d'angle, WC séparés, un carrelage jaune, des carreaux de céramique, un mur blanc, sol en béton ciré, un lavabo intégré, un plan de toilette en surface solide, un sol blanc, une cabine de douche à porte battante et un plan de toilette blanc.
Aménagement d'une salle de bain principale rétro en bois brun de taille moyenne avec un placard à porte plane, une baignoire indépendante, une douche d'angle, WC séparés, un carrelage jaune, des carreaux de céramique, un mur blanc, sol en béton ciré, un lavabo intégré, un plan de toilette en surface solide, un sol blanc, une cabine de douche à porte battante et un plan de toilette blanc.
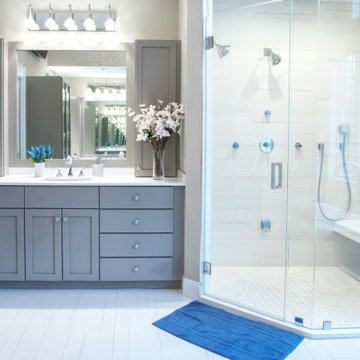
Gorgeous modern bathroom renovation. Custom gray cabinets and vanities. Freestanding tub, frameless glass shower doors, chrome bathroom fixtures, crystal and chrome bathroom wall sconces, toilet room, porcelain floor and shower tiles. Gray and white bathroom color scheme.
Idées déco de salles de bain avec un carrelage jaune et un sol blanc
1