Idées déco de salles de bain avec un carrelage marron et des dalles de pierre
Trier par :
Budget
Trier par:Populaires du jour
1 - 20 sur 525 photos
1 sur 3
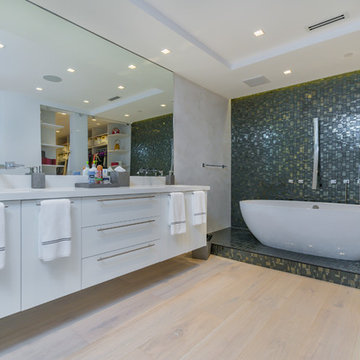
Réalisation d'une grande douche en alcôve principale design avec un placard à porte shaker, des portes de placard blanches, une baignoire indépendante, WC à poser, un carrelage marron, un carrelage multicolore, des dalles de pierre, un mur gris, parquet clair, un lavabo encastré, un plan de toilette en surface solide, un sol beige, une cabine de douche à porte battante et un plan de toilette blanc.

Custom white oak shiplap wall paneling to the ceiling give the vanity a natural and modern presence.. The large trough style sink in purple onyx highlights the beauty of the stone. With Niche Modern pendant lights and Vola wall mounted plumbing.
Photography by Meredith Heuer
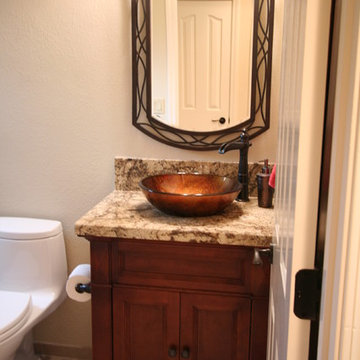
Ronbow Vanity, Juparana Persa Granite, Glass Vessel sink, Delta Faucet, Tile Shop glass & shells mosaic, Bronze Mirror,
Inspiration pour une grande salle de bain principale traditionnelle en bois foncé avec un lavabo encastré, un placard avec porte à panneau surélevé, un plan de toilette en granite, une baignoire encastrée, une douche ouverte, WC à poser, un carrelage marron, des dalles de pierre, un mur beige et un sol en ardoise.
Inspiration pour une grande salle de bain principale traditionnelle en bois foncé avec un lavabo encastré, un placard avec porte à panneau surélevé, un plan de toilette en granite, une baignoire encastrée, une douche ouverte, WC à poser, un carrelage marron, des dalles de pierre, un mur beige et un sol en ardoise.
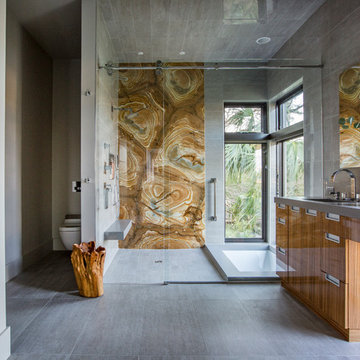
Jessie Preza Photography
Idées déco pour une grande douche en alcôve principale contemporaine en bois brun avec un placard à porte plane, une baignoire encastrée, WC suspendus, un carrelage marron, des dalles de pierre, un mur gris, un sol gris, une cabine de douche à porte coulissante et un plan de toilette gris.
Idées déco pour une grande douche en alcôve principale contemporaine en bois brun avec un placard à porte plane, une baignoire encastrée, WC suspendus, un carrelage marron, des dalles de pierre, un mur gris, un sol gris, une cabine de douche à porte coulissante et un plan de toilette gris.
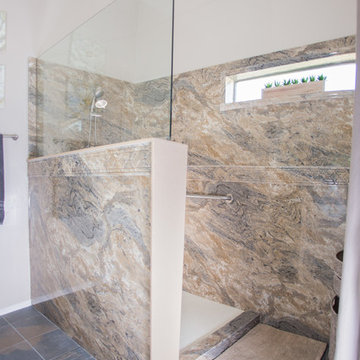
Inspiration pour une salle d'eau traditionnelle de taille moyenne avec un placard avec porte à panneau surélevé, des portes de placard blanches, une douche ouverte, WC à poser, un carrelage beige, un carrelage marron, un carrelage gris, des dalles de pierre, un mur violet, un sol en ardoise, un lavabo encastré et un plan de toilette en surface solide.
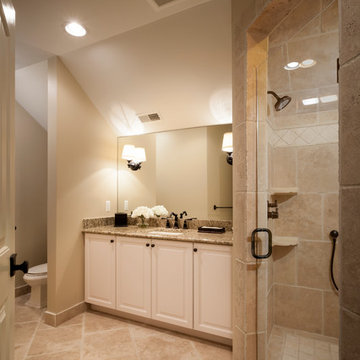
Photo by: Don Schulte
Aménagement d'une salle d'eau classique de taille moyenne avec un lavabo posé, un placard à porte shaker, des portes de placard blanches, un plan de toilette en granite, une douche à l'italienne, WC à poser, un carrelage marron, des dalles de pierre, un mur beige et un sol en calcaire.
Aménagement d'une salle d'eau classique de taille moyenne avec un lavabo posé, un placard à porte shaker, des portes de placard blanches, un plan de toilette en granite, une douche à l'italienne, WC à poser, un carrelage marron, des dalles de pierre, un mur beige et un sol en calcaire.
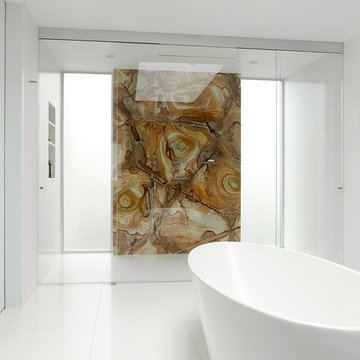
Alex Hayden
Exemple d'une douche en alcôve tendance avec une baignoire indépendante, un carrelage marron et des dalles de pierre.
Exemple d'une douche en alcôve tendance avec une baignoire indépendante, un carrelage marron et des dalles de pierre.
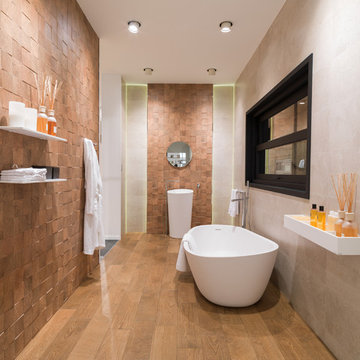
Rubén Poré
Idées déco pour une salle d'eau contemporaine de taille moyenne avec une baignoire indépendante, un carrelage beige, un carrelage marron, des dalles de pierre, un mur beige, un sol en bois brun et un lavabo de ferme.
Idées déco pour une salle d'eau contemporaine de taille moyenne avec une baignoire indépendante, un carrelage beige, un carrelage marron, des dalles de pierre, un mur beige, un sol en bois brun et un lavabo de ferme.
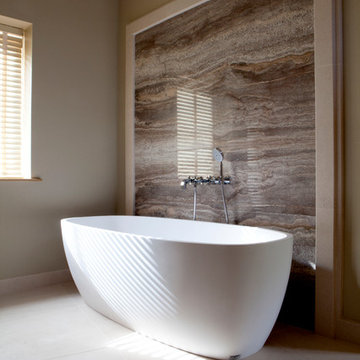
Emma Lewis
Idée de décoration pour une salle de bain design avec une baignoire indépendante, un carrelage marron, des dalles de pierre, un mur beige et un sol en calcaire.
Idée de décoration pour une salle de bain design avec une baignoire indépendante, un carrelage marron, des dalles de pierre, un mur beige et un sol en calcaire.
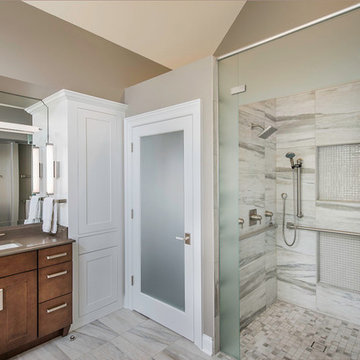
Kevin Reeves, Photographer
Updated kitchen with center island with chat-seating. Spigot just for dog bowl. Towel rack that can act as a grab bar. Flush white cabinetry with mosaic tile accents. Top cornice trim is actually horizontal mechanical vent. Semi-retired, art-oriented, community-oriented couple that entertain wanted a space to fit their lifestyle and needs for the next chapter in their lives. Driven by aging-in-place considerations - starting with a residential elevator - the entire home is gutted and re-purposed to create spaces to support their aesthetics and commitments. Kitchen island with a water spigot for the dog. "His" office off "Her" kitchen. Automated shades on the skylights. A hidden room behind a bookcase. Hanging pulley-system in the laundry room. Towel racks that also work as grab bars. A lot of catalyzed-finish built-in cabinetry and some window seats. Televisions on swinging wall brackets. Magnet board in the kitchen next to the stainless steel refrigerator. A lot of opportunities for locating artwork. Comfortable and bright. Cozy and stylistic. They love it.
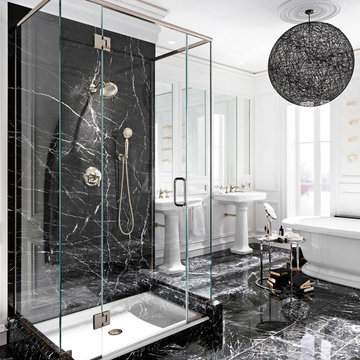
Bagni in Pietra, Marmo, Granito e pietre preziose o semipreziose. Rivestimento bagno in Grigio Carnico
Idées déco pour une salle de bain principale moderne avec une douche ouverte, un carrelage marron, des dalles de pierre, un mur blanc, un sol en marbre, un plan de toilette en marbre et un plan de toilette noir.
Idées déco pour une salle de bain principale moderne avec une douche ouverte, un carrelage marron, des dalles de pierre, un mur blanc, un sol en marbre, un plan de toilette en marbre et un plan de toilette noir.
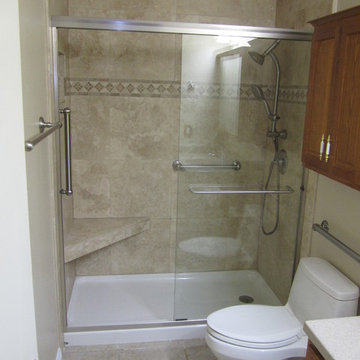
A few years ago, my Dad broke his hip, and needed his tub converted to a shower. Just because necessity brings on a remodel, does not mean it's can't be both beautiful and functional.
We replaced the traditional tub with a low profile shower pan and substantial sliding glass doors. We added a stone bench for seating, and changed out the hardware to include both a stationary and hand-held shower head. And of course added some grab bars for safety. We also added a built in soap dish/ shampoo caddy in the wall.
On a side note, this is the most shared picture of our work on Pintrest. Apparently we aren't the only ones wanting to make sure our parents are comfortable and safe when at home.
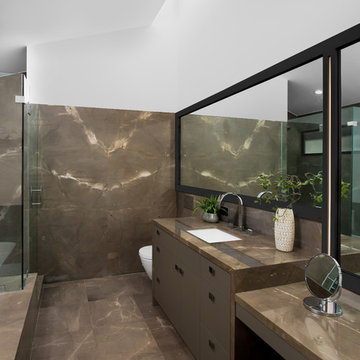
Bathroom with long skylight over lavatory vanity with makeup area. Photo by Clark Dugger
Aménagement d'une salle de bain principale contemporaine de taille moyenne avec un placard à porte plane, des portes de placard marrons, une baignoire encastrée, une douche d'angle, WC suspendus, un carrelage marron, des dalles de pierre, un mur blanc, un sol en marbre, un lavabo encastré, un plan de toilette en marbre, un sol marron et une cabine de douche à porte battante.
Aménagement d'une salle de bain principale contemporaine de taille moyenne avec un placard à porte plane, des portes de placard marrons, une baignoire encastrée, une douche d'angle, WC suspendus, un carrelage marron, des dalles de pierre, un mur blanc, un sol en marbre, un lavabo encastré, un plan de toilette en marbre, un sol marron et une cabine de douche à porte battante.
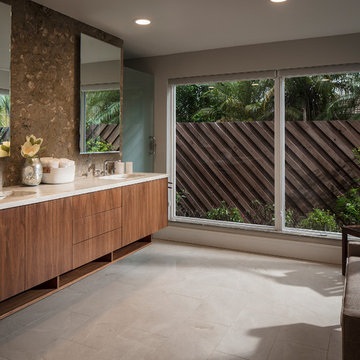
Idées déco pour une salle de bain principale rétro en bois brun de taille moyenne avec un placard à porte plane, un carrelage marron, des dalles de pierre, un mur gris, un sol en carrelage de porcelaine, un lavabo encastré, un plan de toilette en marbre, un sol beige et un plan de toilette beige.
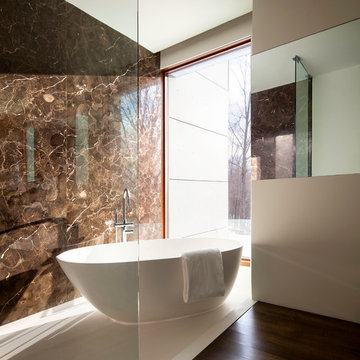
Steve Freihon
Cette image montre une salle de bain minimaliste avec une baignoire indépendante, un mur marron, un carrelage marron et des dalles de pierre.
Cette image montre une salle de bain minimaliste avec une baignoire indépendante, un mur marron, un carrelage marron et des dalles de pierre.

This 6,000sf luxurious custom new construction 5-bedroom, 4-bath home combines elements of open-concept design with traditional, formal spaces, as well. Tall windows, large openings to the back yard, and clear views from room to room are abundant throughout. The 2-story entry boasts a gently curving stair, and a full view through openings to the glass-clad family room. The back stair is continuous from the basement to the finished 3rd floor / attic recreation room.
The interior is finished with the finest materials and detailing, with crown molding, coffered, tray and barrel vault ceilings, chair rail, arched openings, rounded corners, built-in niches and coves, wide halls, and 12' first floor ceilings with 10' second floor ceilings.
It sits at the end of a cul-de-sac in a wooded neighborhood, surrounded by old growth trees. The homeowners, who hail from Texas, believe that bigger is better, and this house was built to match their dreams. The brick - with stone and cast concrete accent elements - runs the full 3-stories of the home, on all sides. A paver driveway and covered patio are included, along with paver retaining wall carved into the hill, creating a secluded back yard play space for their young children.
Project photography by Kmieick Imagery.
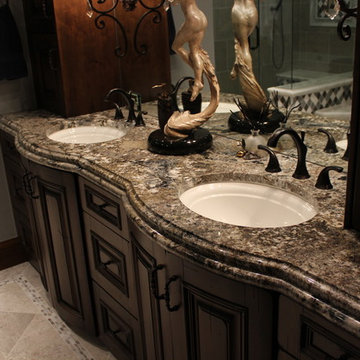
Aménagement d'une grande douche en alcôve principale classique en bois brun avec un placard en trompe-l'oeil, un carrelage marron, des dalles de pierre, un lavabo encastré, un plan de toilette en granite, une baignoire posée et un mur gris.
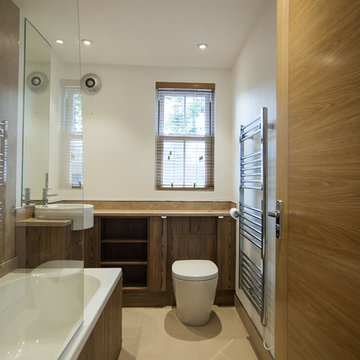
Cette photo montre une petite salle de bain tendance en bois brun pour enfant avec un placard à porte plane, un carrelage marron, un plan de toilette en bois, une baignoire posée, une douche d'angle, WC suspendus, des dalles de pierre, un mur blanc, un sol en carrelage de céramique, un lavabo posé, un sol beige et une cabine de douche à porte battante.

Idées déco pour une douche en alcôve principale exotique en bois brun de taille moyenne avec un lavabo encastré, un placard à porte shaker, une baignoire encastrée, un carrelage marron, des dalles de pierre, un mur blanc, un sol en travertin, un sol beige, une cabine de douche à porte battante, un plan de toilette gris et un mur en pierre.
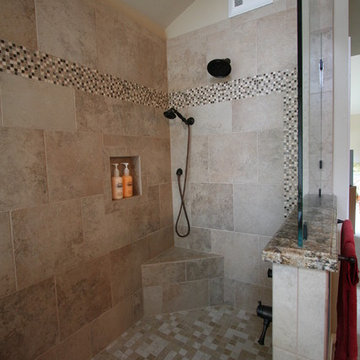
Large Walk In shower, Porcelian Tile, Tile Shop Coffee Cream Glass Mosaic Tile, Brizo Faucet, California Drain
Idée de décoration pour une grande salle de bain principale tradition en bois foncé avec un lavabo encastré, un placard avec porte à panneau surélevé, un plan de toilette en granite, une baignoire encastrée, une douche ouverte, WC à poser, un carrelage marron, des dalles de pierre, un mur beige et un sol en ardoise.
Idée de décoration pour une grande salle de bain principale tradition en bois foncé avec un lavabo encastré, un placard avec porte à panneau surélevé, un plan de toilette en granite, une baignoire encastrée, une douche ouverte, WC à poser, un carrelage marron, des dalles de pierre, un mur beige et un sol en ardoise.
Idées déco de salles de bain avec un carrelage marron et des dalles de pierre
1