Idées déco de salles de bain avec des portes de placard noires et un carrelage marron
Trier par :
Budget
Trier par:Populaires du jour
1 - 20 sur 654 photos
1 sur 3

The detailed plans for this bathroom can be purchased here: https://www.changeyourbathroom.com/shop/healing-hinoki-bathroom-plans/
Japanese Hinoki Ofuro Tub in wet area combined with shower, hidden shower drain with pebble shower floor, travertine tile with brushed nickel fixtures. Atlanta Bathroom

Aménagement d'une grande douche en alcôve principale classique avec un placard sans porte, des portes de placard noires, une baignoire indépendante, WC séparés, un carrelage marron, un carrelage gris, un carrelage multicolore, un carrelage de pierre, un mur beige, un sol en travertin, une vasque et un plan de toilette en béton.

Cette image montre une salle de bain principale design de taille moyenne avec un placard avec porte à panneau encastré, des portes de placard noires, une baignoire indépendante, une douche à l'italienne, WC à poser, un carrelage marron, des carreaux de porcelaine, un mur marron, un sol en carrelage de porcelaine, un lavabo encastré, un plan de toilette en quartz modifié, un sol gris, aucune cabine et un plan de toilette blanc.

Transforming this small bathroom into a wheelchair accessible retreat was no easy task. Incorporating unattractive grab bars and making them look seamless was the goal. A floating vanity / countertop allows for roll up accessibility and the live edge of the granite countertops make if feel luxurious. Double sinks for his and hers sides plus medicine cabinet storage helped for this minimal feel of neutrals and breathability. The barn door opens for wheelchair movement but can be closed for the perfect amount of privacy.

Modern, updated guest bath with industrial accents. Linear bronze penny tile pairs beautifully will antiqued taupe subway tile for a contemporary look, while the brown, black and white encaustic floor tile adds an eclectic flair. A classic black marble topped vanity and industrial shelving complete this one-of-a-kind space, ready to welcome any guest.
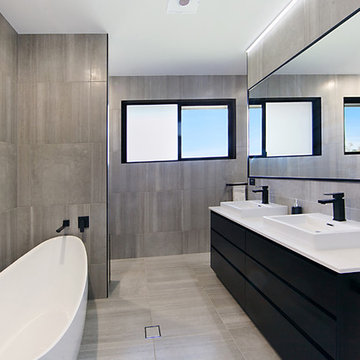
A custom designed bathroom with an oversized freestanding bathtub and white stone top benches.
Aménagement d'une douche en alcôve principale contemporaine de taille moyenne avec un placard à porte plane, des portes de placard noires, une baignoire indépendante, un carrelage marron, un mur marron, une vasque, un plan de toilette en granite, un sol marron, un plan de toilette blanc et aucune cabine.
Aménagement d'une douche en alcôve principale contemporaine de taille moyenne avec un placard à porte plane, des portes de placard noires, une baignoire indépendante, un carrelage marron, un mur marron, une vasque, un plan de toilette en granite, un sol marron, un plan de toilette blanc et aucune cabine.
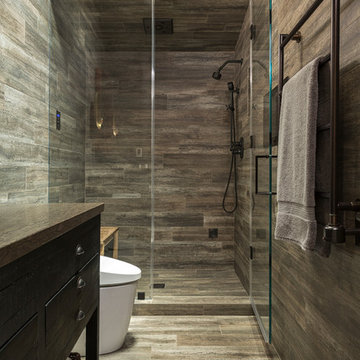
JRumans
Inspiration pour une petite salle de bain minimaliste avec un placard en trompe-l'oeil, des portes de placard noires, WC suspendus, un carrelage marron, des carreaux de porcelaine, un sol en carrelage de porcelaine, une vasque et un plan de toilette en calcaire.
Inspiration pour une petite salle de bain minimaliste avec un placard en trompe-l'oeil, des portes de placard noires, WC suspendus, un carrelage marron, des carreaux de porcelaine, un sol en carrelage de porcelaine, une vasque et un plan de toilette en calcaire.
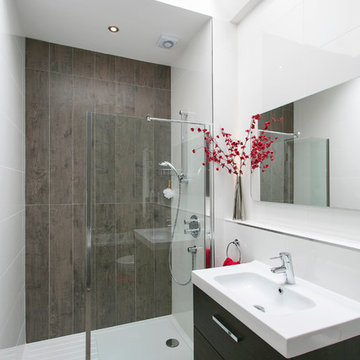
Réalisation d'une salle de bain design de taille moyenne avec un placard à porte plane, des portes de placard noires, un espace douche bain, un carrelage marron et un mur marron.
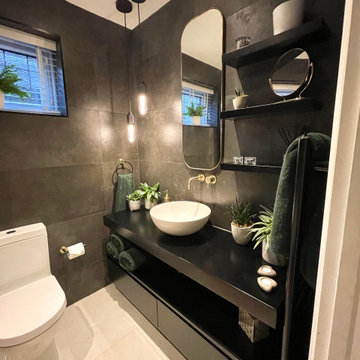
Our lovely client wanted a complete revamp of her main bathroom. Her brief was to create a spa like oasis with mood lighting and atmosphere. We redesigned the layout of the space and created a bathroom which oozed spa luxury! Dark walls, brass accents, beautiful lighting and lovely greenery to complete the look.
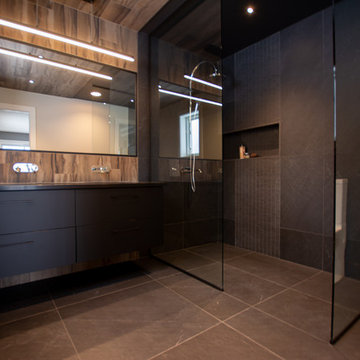
Cette photo montre une salle d'eau moderne de taille moyenne avec WC à poser, un mur noir, un sol en carrelage de céramique, un lavabo suspendu, un sol noir, un placard à porte plane, des portes de placard noires, une douche ouverte, un carrelage beige, un carrelage marron, des carreaux de porcelaine, un plan de toilette en quartz modifié, aucune cabine et un plan de toilette noir.

Upon stepping into this stylish japandi modern fusion bathroom nestled in the heart of Pasadena, you are instantly greeted by the unique visual journey of maple ribbon tiles These tiles create an inviting path that extends from the entrance of the bathroom, leading you all the way to the shower. They artistically cover half the wall, adding warmth and texture to the space. Indeed, creating a japandi modern fusion style that combines the best of both worlds. You might just even say japandi bathroom with a modern twist.
Elegance and Boldness
Above the tiles, the walls are bathed in fresh white paint. Particularly, he crisp whiteness of the paint complements the earthy tones of the maple tiles, resulting in a harmonious blend of simplicity and elegance.
Moving forward, you encounter the vanity area, featuring dual sinks. Each sink is enhanced by flattering vanity mirror lighting. This creates a well-lit space, perfect for grooming routines.
Balanced Contrast
Adding a contemporary touch, custom black cabinets sit beneath and in between the sinks. Obviously, they offer ample storage while providing each sink its private space. Even so, bronze handles adorn these cabinets, adding a sophisticated touch that echoes the bathroom’s understated luxury.
The journey continues towards the shower area, where your eye is drawn to the striking charcoal subway tiles. Clearly, these tiles add a modern edge to the shower’s back wall. Alongside, a built-in ledge subtly integrates lighting, adding both functionality and a touch of ambiance.
The shower’s side walls continue the narrative of the maple ribbon tiles from the main bathroom area. Definitely, their warm hues against the cool charcoal subway tiles create a visual contrast that’s both appealing and invigorating.
Beautiful Details
Adding to the seamless design is a sleek glass sliding shower door. Apart from this, this transparent element allows light to flow freely, enhancing the overall brightness of the space. In addition, a bronze handheld shower head complements the other bronze elements in the room, tying the design together beautifully.
Underfoot, you’ll find luxurious tile flooring. Furthermore, this material not only adds to the room’s opulence but also provides a durable, easy-to-maintain surface.
Finally, the entire japandi modern fusion bathroom basks in the soft glow of recessed LED lighting. Without a doubt, this lighting solution adds depth and dimension to the space, accentuating the unique features of the bathroom design. Unquestionably, making this bathroom have a japandi bathroom with a modern twist.
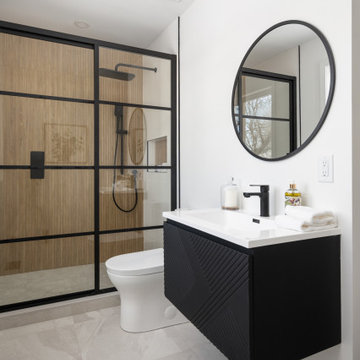
Boasting a modern yet warm interior design, this house features the highly desired open concept layout that seamlessly blends functionality and style, but yet has a private family room away from the main living space. The family has a unique fireplace accent wall that is a real show stopper. The spacious kitchen is a chef's delight, complete with an induction cook-top, built-in convection oven and microwave and an oversized island, and gorgeous quartz countertops. With three spacious bedrooms, including a luxurious master suite, this home offers plenty of space for family and guests. This home is truly a must-see!
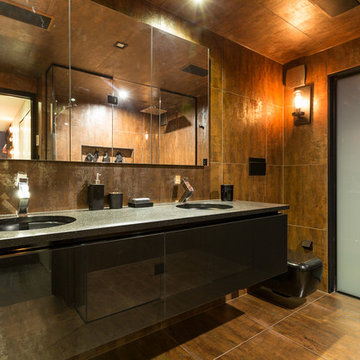
Steel and black bathroom. Double wall hung vanity with black undermount basins and matching accessories. Designer: Hayley Dryland Photography: Jamie Cobel
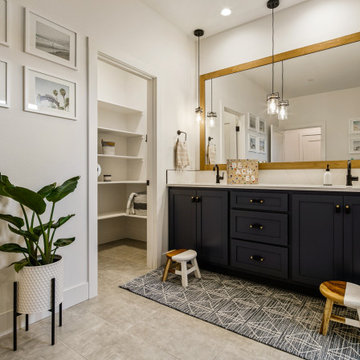
Aménagement d'une grande salle de bain classique pour enfant avec un placard à porte plane, des portes de placard noires, une baignoire en alcôve, une douche à l'italienne, WC à poser, un carrelage marron, des carreaux de céramique, un mur blanc, un sol en carrelage de céramique, un plan de toilette en granite, un sol multicolore, aucune cabine, un plan de toilette blanc, meuble double vasque et meuble-lavabo encastré.
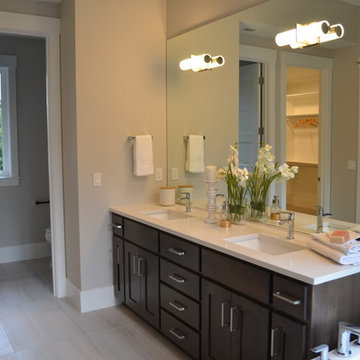
Inspiration pour une salle de bain principale design de taille moyenne avec un placard avec porte à panneau encastré, des portes de placard noires, une baignoire indépendante, une douche à l'italienne, WC à poser, un carrelage marron, des carreaux de porcelaine, un mur marron, un sol en carrelage de porcelaine, un lavabo encastré, un plan de toilette en quartz modifié, un sol gris, aucune cabine et un plan de toilette blanc.

Step into our spa-inspired remodeled guest bathroom—a masculine oasis designed as part of a two-bathroom remodel in Uptown.
This renovated guest bathroom is a haven where modern comfort seamlessly combines with serene charm, creating the ambiance of a masculine retreat spa, just as the client envisioned. This bronze-tastic bathroom renovation serves as a tranquil hideaway that subtly whispers, 'I'm a posh spa in disguise.'
The tub cozies up with the lavish Lexington Ceramic Tile in Cognac from Spain, evoking feelings of zen with its wood effect. Complementing this, the Cobblestone Polished Noir Mosaic Niche Tile in Black enhances the overall sense of tranquility in the bath, while the Metal Bronze Mini 3D Cubes Tile on the sink wall serves as a visual delight.
Together, these elements harmoniously create the essence of a masculine retreat spa, where every detail contributes to a stylish and relaxing experience.
------------
Project designed by Chi Renovation & Design, a renowned renovation firm based in Skokie. We specialize in general contracting, kitchen and bath remodeling, and design & build services. We cater to the entire Chicago area and its surrounding suburbs, with emphasis on the North Side and North Shore regions. You'll find our work from the Loop through Lincoln Park, Skokie, Evanston, Wilmette, and all the way up to Lake Forest.
For more info about Chi Renovation & Design, click here: https://www.chirenovation.com/
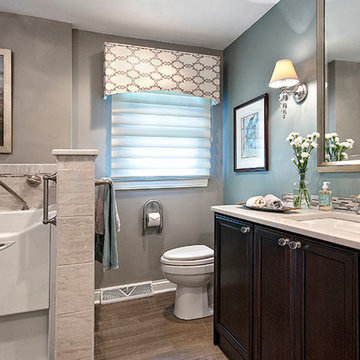
The vanity was a custom design to coordinate with the built in armoire. The glass accent tile was also used for the back splash over the quartz counter top. A cordless roman shade was added for light control and a simple upholstered cornice softens the window. A grab bar paper holder adds another safety feature.
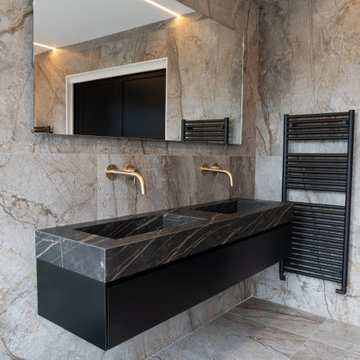
Main Bathroom Basin
Cette image montre une salle de bain minimaliste pour enfant avec un carrelage marron, des carreaux de porcelaine, un mur marron, un sol en carrelage de porcelaine, un sol marron, un placard à porte plane, des portes de placard noires, un plan de toilette en carrelage, un plan de toilette marron, meuble double vasque et meuble-lavabo suspendu.
Cette image montre une salle de bain minimaliste pour enfant avec un carrelage marron, des carreaux de porcelaine, un mur marron, un sol en carrelage de porcelaine, un sol marron, un placard à porte plane, des portes de placard noires, un plan de toilette en carrelage, un plan de toilette marron, meuble double vasque et meuble-lavabo suspendu.
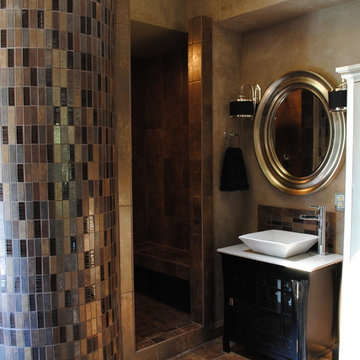
Cette image montre une salle de bain principale design de taille moyenne avec un placard à porte vitrée, des portes de placard noires, une douche ouverte, un carrelage beige, un carrelage noir, un carrelage bleu, un carrelage marron, un carrelage en pâte de verre, un mur beige, un sol en carrelage de céramique, une vasque et un plan de toilette en marbre.
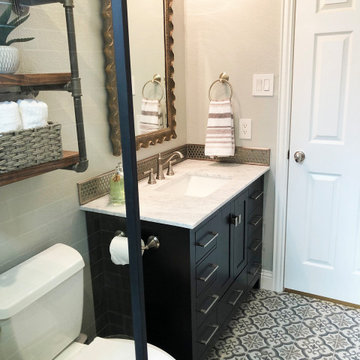
Modern, updated guest bath with industrial accents. Linear bronze penny tile pairs beautifully will antiqued taupe subway tile for a contemporary look, while the brown, black and white encaustic floor tile adds an eclectic flair. A classic black marble topped vanity and industrial shelving complete this one-of-a-kind space, ready to welcome any guest.
Idées déco de salles de bain avec des portes de placard noires et un carrelage marron
1