Idées déco de salles de bain avec un espace douche bain et un carrelage marron
Trier par :
Budget
Trier par:Populaires du jour
1 - 20 sur 433 photos
1 sur 3

Exemple d'une grande salle de bain principale moderne en bois brun avec un mur beige, une vasque, un sol noir, une cabine de douche à porte battante, un carrelage marron, un sol en carrelage de céramique, un espace douche bain et un carrelage imitation parquet.

Aménagement d'une grande salle de bain principale craftsman en bois avec une baignoire indépendante, un espace douche bain, un carrelage marron, un carrelage imitation parquet, un mur gris, un sol en ardoise, un sol gris, aucune cabine et un plan de toilette blanc.
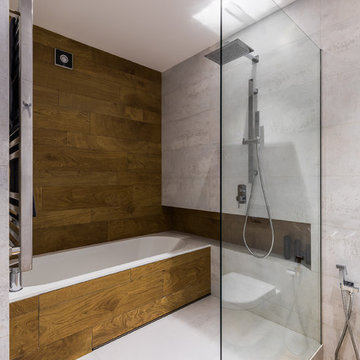
Евгений Махнёв
Inspiration pour une salle de bain principale design avec un espace douche bain, un carrelage marron et un carrelage gris.
Inspiration pour une salle de bain principale design avec un espace douche bain, un carrelage marron et un carrelage gris.

Aménagement d'une grande salle de bain principale classique avec une baignoire indépendante, un espace douche bain, un carrelage marron, un carrelage imitation parquet, un mur beige, un sol en carrelage imitation parquet, un sol marron et une cabine de douche à porte battante.

Réalisation d'une grande salle d'eau tradition en bois foncé avec un placard à porte shaker, un espace douche bain, un carrelage marron, un carrelage imitation parquet, un mur blanc, un sol en vinyl, un lavabo encastré, un plan de toilette en granite, un sol marron, une cabine de douche à porte battante, meuble double vasque et meuble-lavabo encastré.

Réalisation d'une grande salle de bain principale design en bois foncé avec un placard à porte plane, une baignoire indépendante, un espace douche bain, WC séparés, un carrelage marron, des carreaux de porcelaine, un mur beige, un sol en carrelage de porcelaine, une vasque, un plan de toilette en surface solide, un sol gris, une cabine de douche à porte battante, un plan de toilette blanc, une niche, meuble double vasque, meuble-lavabo suspendu et un plafond décaissé.
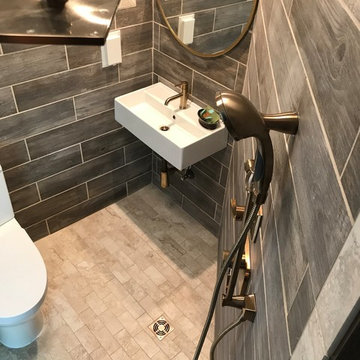
Lee Monarch
Idée de décoration pour une petite salle de bain principale minimaliste avec un espace douche bain, WC séparés, un carrelage marron, des carreaux de céramique, un mur marron, un sol en carrelage de céramique, un lavabo suspendu, un sol beige et une cabine de douche à porte battante.
Idée de décoration pour une petite salle de bain principale minimaliste avec un espace douche bain, WC séparés, un carrelage marron, des carreaux de céramique, un mur marron, un sol en carrelage de céramique, un lavabo suspendu, un sol beige et une cabine de douche à porte battante.
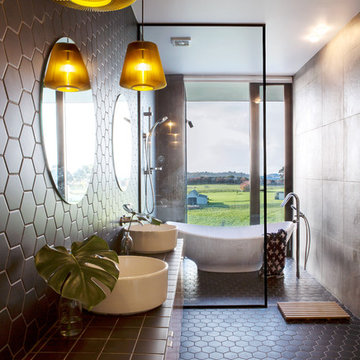
Emma-Jane Hetherington
Inspiration pour une salle de bain principale design avec une baignoire indépendante, un espace douche bain, un carrelage marron, un mur marron, une vasque, un sol marron, aucune cabine et un plan de toilette marron.
Inspiration pour une salle de bain principale design avec une baignoire indépendante, un espace douche bain, un carrelage marron, un mur marron, une vasque, un sol marron, aucune cabine et un plan de toilette marron.
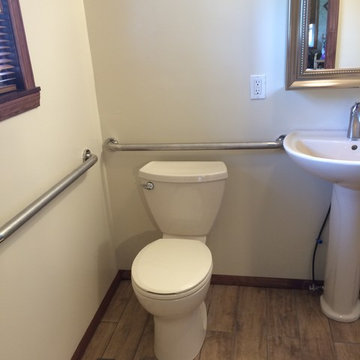
Exemple d'une petite salle d'eau chic avec un espace douche bain, WC séparés, un carrelage beige, un carrelage marron, des carreaux de porcelaine, un mur blanc, un sol en bois brun, un lavabo de ferme, un sol marron et aucune cabine.

This master bathroom was large and awkward, with faux Grecian columns flanking a huge corner tub. He prefers showers; she always bathes. This traditional bath had an outdated appearance and had not worn well over time. The owners sought a more personalized and inviting space with increased functionality.
The new design provides a larger shower, free-standing tub, increased storage, a window for the water-closet and a large combined walk-in closet. This contemporary spa-bath offers a dedicated space for each spouse and tremendous storage.
The white dimensional tile catches your eye – is it wallpaper or tile? You have to see it to believe!
Clarity Northwest Photography, Matthew Gallant
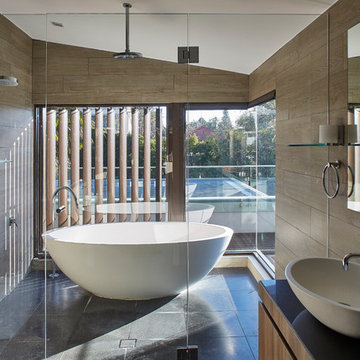
Inspiration pour une salle de bain principale design en bois brun avec un placard à porte plane, une baignoire indépendante, un espace douche bain, un carrelage marron, un mur marron, une vasque, un sol noir, une cabine de douche à porte battante et un plan de toilette noir.
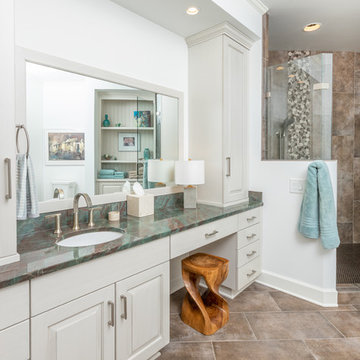
Amy Pearman, Boyd Pearman Photography
Cette image montre une grande salle de bain principale traditionnelle avec un placard avec porte à panneau surélevé, des portes de placard blanches, un espace douche bain, un carrelage marron, un mur blanc, un lavabo encastré, un sol marron, une cabine de douche à porte battante, un plan de toilette turquoise, un sol en carrelage de céramique et un plan de toilette en quartz.
Cette image montre une grande salle de bain principale traditionnelle avec un placard avec porte à panneau surélevé, des portes de placard blanches, un espace douche bain, un carrelage marron, un mur blanc, un lavabo encastré, un sol marron, une cabine de douche à porte battante, un plan de toilette turquoise, un sol en carrelage de céramique et un plan de toilette en quartz.

Anita Lang - IMI Design - Scottsdale, AZ
Inspiration pour une grande salle de bain principale chalet en bois foncé avec un carrelage de pierre, un sol en calcaire, un sol beige, un placard à porte plane, un espace douche bain, un carrelage beige, un carrelage marron, un mur marron, une vasque, un plan de toilette en béton, une cabine de douche à porte battante et un mur en pierre.
Inspiration pour une grande salle de bain principale chalet en bois foncé avec un carrelage de pierre, un sol en calcaire, un sol beige, un placard à porte plane, un espace douche bain, un carrelage beige, un carrelage marron, un mur marron, une vasque, un plan de toilette en béton, une cabine de douche à porte battante et un mur en pierre.
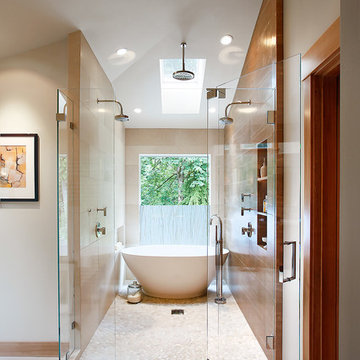
Deering Design Studio, Inc.
Idées déco pour une salle de bain principale classique avec une baignoire indépendante, un espace douche bain, un carrelage beige, un carrelage marron, un mur beige, un sol en galet et une cabine de douche à porte battante.
Idées déco pour une salle de bain principale classique avec une baignoire indépendante, un espace douche bain, un carrelage beige, un carrelage marron, un mur beige, un sol en galet et une cabine de douche à porte battante.
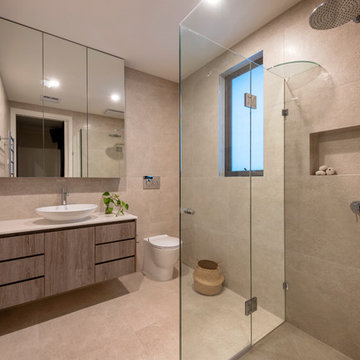
Exemple d'une grande salle de bain tendance en bois clair avec un placard à porte shaker, une baignoire indépendante, un espace douche bain, un carrelage marron, des carreaux de porcelaine, un mur marron, un sol en carrelage de porcelaine, une vasque, un plan de toilette en quartz modifié, un sol marron, une cabine de douche à porte battante et un plan de toilette blanc.
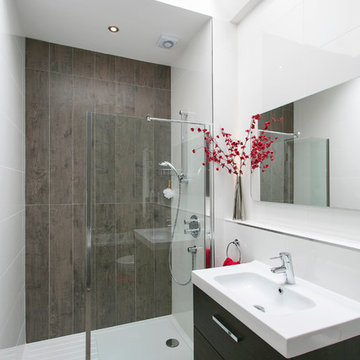
Réalisation d'une salle de bain design de taille moyenne avec un placard à porte plane, des portes de placard noires, un espace douche bain, un carrelage marron et un mur marron.
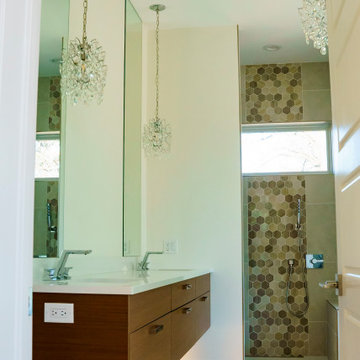
The en suite master bathroom continues the sleek, modern look in this modern home built by Hibbs Homes in 2020. The freestanding tub with clean, sharp angles, warm timber wrapped floating vanity and thoughtful lighting details create a luxurious spa-like atmosphere.

Family Bathroom
Exemple d'une petite salle de bain tendance pour enfant avec un placard à porte plane, des portes de placard marrons, un espace douche bain, WC suspendus, un carrelage marron, du carrelage en pierre calcaire, un sol en carrelage de porcelaine, un plan vasque, un plan de toilette en stratifié, un sol marron, aucune cabine, un plan de toilette marron, une niche, meuble simple vasque et meuble-lavabo suspendu.
Exemple d'une petite salle de bain tendance pour enfant avec un placard à porte plane, des portes de placard marrons, un espace douche bain, WC suspendus, un carrelage marron, du carrelage en pierre calcaire, un sol en carrelage de porcelaine, un plan vasque, un plan de toilette en stratifié, un sol marron, aucune cabine, un plan de toilette marron, une niche, meuble simple vasque et meuble-lavabo suspendu.
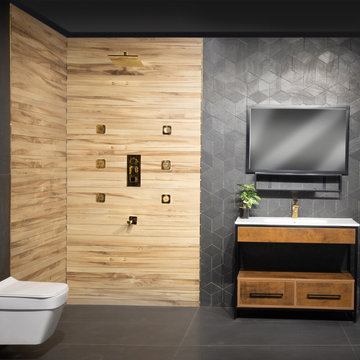
Want a Luxurious Bathroom Concept? Wood Castle by Radon is what you should see!
We can all relate to the movie scenes where the actress enters the luxurious bathroom. A scene that depicts luxury and sheer elegance. Eye-catching tiles, elegant vanity, and shimmering faucets. Doesn’t it feel amazing to see. How about having the same luxury to yourself in your bathroom.
There is no denying that we all want to feel and wish to live in such a luxury. Yes, it is even possible with the luxurious concept. So here we are going to see a complete pack of luxury attributes in one single bathroom.
Concept- Modern Luxury
If you are thinking of revamping your bathroom or designing an interior, try modern luxury. But, of course, as time moves forward, everyone wishes to adapt to modern times. So then why do only others have all the fun?
We bring you a full-pack luxurious bathroom. Everything you were looking at in your bathroom concept is right here.
Modern luxury is concept-driven from the user's perspective. But, as we know, modern designs never go out of fashion, and modern design makes you stand out.
Once you enter into the space, you will experience the subtleness and luxurious aura altogether.
Unique interior, stylish vanity units, and modern toilet models make it possible to achieve the "perfect luxury bathroom concept."
In case you wonder, what will you get in one concept? It is natural to have doubts in mind. So here are the six stunning elements in design that bring the best in spaces.
Stunning Design Elements
It never happens that only one thing makes everything possible. Instead, there is a contribution of every element in the design. Thus, the following are the stunning elements in the design concept:
Bathroom Vanity
● The name is Elizabeth (EL 4099), a floor-mounted vanity with elegant essence.
● The vanity has three components that contribute to the user-friendly design. It includes the main cabinet, mirror plus shelf, and basin.
● The body of the cabinet is made up of plywood. In addition to this, the frame of the cabinet comes with stainless steel material.
● Blend of black coated stainless steel, and wooden touch brings the best in the design. The ceramic basin has an intriguing factor. The combination of mirror and shelf is designed according to the user's need.
● Functions: The bathroom vanity gives enough room to store all the hygiene products, toiletries, and some medications. Enough room in the bottom cabinet to place towels, hand towels, and cleaning cloths. The vanity is being designed such that it can have multiple uses. The shelves allow us to place personal items in the order and out of sight.
Premium Sanitary ware
● Stunning wall-hung sanitary ware of modern style enhances the rhythm in the space. Simple and sophisticated style.
● Fauna wall-hung (WHF 404) is a series of premium sanitary ware with easy and clean flushing.
● The style depicts wall attached rimless design, which also comes with a soft close seat cover.
● The sanitary ware is designed such that it contributes more neat and clean attributes. In addition to this, it promotes more hygiene and clean concept.
● Benefits: less risk of bacteria, parasites, and viruses. Neat and slick design contributes the best in aesthetics and functionality.
Blend of Modern Tiles
● Tiles are just the coating material to protect from waterproofing. Instead, they also add more meaning to the spaces.
● Egyptian Beige a wooding-looking tiles which come in 2''x48'' size brings the best in the bathing area. It has been used in the open showering area.
● Besides, the actual size of the tiles is 24''x48''; however, the tiles have been cut from 24''x24'' to 2'x48'' using advanced cutting technology.
● Ruby Nero are the tiles used behind the vanity. It comes in 300 x 300 mm size, which has been crafted by cutting in modern machinery. The Ruby Nero also has one unique element: a cube pattern that makes it more appealing.
● Benefits: The tiles are anti-slippery; thus, it makes it easy to clean the surface. Low maintenance. The cube pattern offers grip application. Less danger of mishaps.
Elegant Shimmering Faucets
● The elegant shimmering faucets are being used in the washbasin, head shower, and body jet.
● A Grande Single Lever Mixer with the touch of gold is used as the faucet in the washbasin. Besides, the faucet is made up of brass, and it comes with a gold finish.
● Single lever contributes to making less physical contact while washing the hands. Less physical contact, more hygienic practice. Brass as a material offers strength, good plasticity, and it has corrosion resistance.
● The Overhead rain shower in the bathing area has been placed perfectly. It gives the feeling as if you are bathing in the rain. It comes in 10''x10'' size in gold color.
● It overhead shower also has brass as a material. Thus, it can withstand hot and cold water due to its good plasticity.
● Experts say overhead shower saves more water than the water in the bathtub. Thus, becomes very economical for the user in all aspects. Less body movement and saves your time.
Taps and Body Jet
● Each element has something to offer; just like that, there is a total of six body jets in the concept. Concealed Body Jet comes with a gold finish and anti-corrosive elements.
● The body jet has high-quality brass material. It is wall fitted concealed body jet. Besides, it offers an adjustable spray pattern that provides the best showering experience.
● The body jet functions well by offering a full-body shower, as it provides more showering radius to the user.
● Body jet allows ultra-fine droplets to release and delivers a massaging experience. It upholds the rhythm and the speed of water flow proficiently.
Thermostatic Diverter
● A thermostatic diverter (THDV-R) in gold color is also being used. It helps to control the water flow and has been made using brass. It gives the option to control the shower, body jets, and spout.
● The thermostatic diverter comes with 3-outlets with high-flow options. It allows you to enjoy the water at the desired temperature.
● Besides, the diverter has the precision quality and offers complete safety to the user. Flexibility to function and operate two outlets simultaneously.
● Grande Plain Spout with Flange(GRA-1023-B) in gold finish contributes to the showering area.
● The flange comes with brass, therefore, offering plasticity and corrosion resistance properties. Allows water to flow easily and can withstand both hot and cold water.
● Flexible to provide high-pressure water without any hindrance.
Indoor Landscape
● Gone are the days when people used to plant only in the garden space. Many modern bathrooms have an indoor landscape.
● Hence, we also added plants to maintain and enhance the look of every corner. Indoor planters near the vanity give the essence of being near nature.
● Small planter at the countertop act as a showpiece. The right showpiece always exhibits your style and individuality.
A design that speaks and a concept which stands out. Uniqueness is not achieved by just adding materials and blending modern elements. Rather it is accomplished with functionality and aesthetics altogether. Therefore RADON brings the unique concept of bathroom designs in one place.
From bathroom vanity to breathtaking faucets designs, all characters in one movie. Once you enter the space, you will not want to come out. Everyone wishes to escape from the chaos. The modern luxurious bathroom concept becomes your escape space in the entire home.
A combination of Slip-proof floor tiling, glossiness, and rough textures stand out in their unique way. As a result, we offer an all-in-one bathroom design. We believe in offering you a luxurious space at affordable prices.

Boasting a modern yet warm interior design, this house features the highly desired open concept layout that seamlessly blends functionality and style, but yet has a private family room away from the main living space. The family has a unique fireplace accent wall that is a real show stopper. The spacious kitchen is a chef's delight, complete with an induction cook-top, built-in convection oven and microwave and an oversized island, and gorgeous quartz countertops. With three spacious bedrooms, including a luxurious master suite, this home offers plenty of space for family and guests. This home is truly a must-see!
Idées déco de salles de bain avec un espace douche bain et un carrelage marron
1