Idées déco de salles de bain avec un carrelage marron et un mur jaune
Trier par :
Budget
Trier par:Populaires du jour
1 - 20 sur 439 photos
1 sur 3

Idée de décoration pour une grande douche en alcôve principale victorienne avec un placard avec porte à panneau encastré, des portes de placard jaunes, une baignoire posée, WC séparés, un carrelage marron, des carreaux de porcelaine, un mur jaune, un sol en carrelage de porcelaine, une vasque, un plan de toilette en marbre, un sol blanc et une cabine de douche à porte battante.
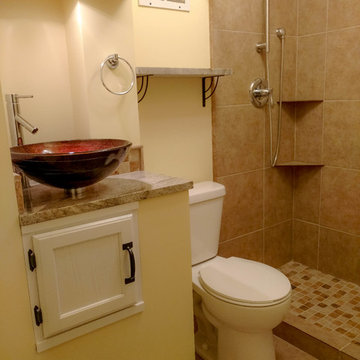
Bartler Mable and Tile
Idées déco pour une petite salle de bain bord de mer avec un placard avec porte à panneau encastré, des portes de placard blanches, WC à poser, un carrelage marron, des carreaux de céramique, un mur jaune, un lavabo de ferme et un plan de toilette en quartz.
Idées déco pour une petite salle de bain bord de mer avec un placard avec porte à panneau encastré, des portes de placard blanches, WC à poser, un carrelage marron, des carreaux de céramique, un mur jaune, un lavabo de ferme et un plan de toilette en quartz.
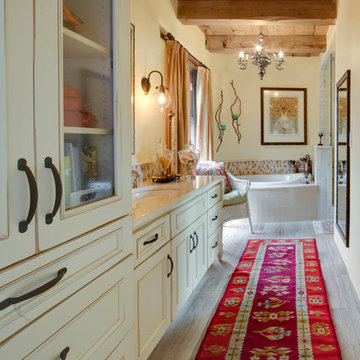
DeWils Painted Maple Cabinets
Photo by - Robert Reck
Idée de décoration pour une grande salle de bain principale sud-ouest américain avec un placard avec porte à panneau encastré, des portes de placard beiges, une baignoire posée, un carrelage beige, un carrelage bleu, un carrelage marron, des carreaux de céramique, un mur jaune, un sol en carrelage de porcelaine et un lavabo encastré.
Idée de décoration pour une grande salle de bain principale sud-ouest américain avec un placard avec porte à panneau encastré, des portes de placard beiges, une baignoire posée, un carrelage beige, un carrelage bleu, un carrelage marron, des carreaux de céramique, un mur jaune, un sol en carrelage de porcelaine et un lavabo encastré.
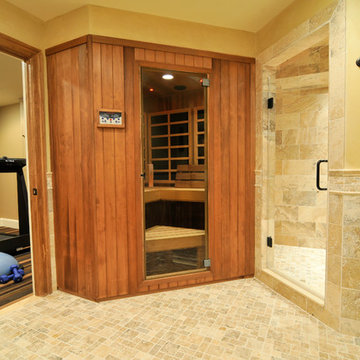
Bryan Burris Photography
Idées déco pour un sauna classique en bois brun avec une vasque, un placard en trompe-l'oeil, un plan de toilette en granite, WC séparés, un carrelage marron et un mur jaune.
Idées déco pour un sauna classique en bois brun avec une vasque, un placard en trompe-l'oeil, un plan de toilette en granite, WC séparés, un carrelage marron et un mur jaune.

We Removed the Bathtub and installed a custom shower pan with a Low Profile Curb. Mek Bronze Herringone Tile on the shower floor and inside the Niche complemented with Bianco Neoplois on the Walls and Floor. The Shower Glass Door is from the Kohler Levity line. Also Includes a White Vanity with Recessed Panel Trim and a Sunset Canyon Quartz Top with a white undermount sink.
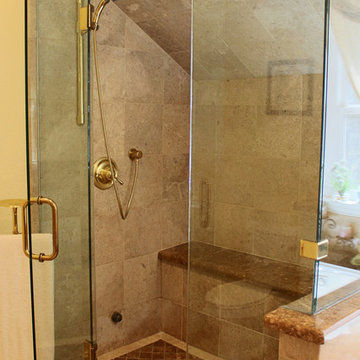
Project & Photo by East County Glass & Window, Inc.
Aménagement d'un grand sauna campagne avec un carrelage marron et un mur jaune.
Aménagement d'un grand sauna campagne avec un carrelage marron et un mur jaune.
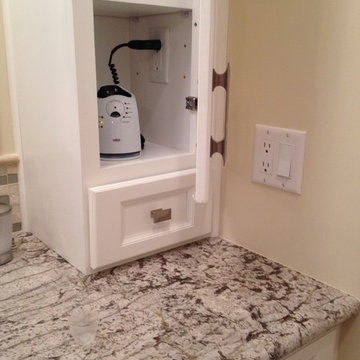
Idées déco pour une salle de bain principale classique de taille moyenne avec des portes de placard blanches, un placard à porte shaker, une baignoire posée, WC séparés, un carrelage beige, un carrelage marron, un carrelage blanc, un carrelage de pierre, un mur jaune, un sol en bois brun, un lavabo encastré et un plan de toilette en granite.
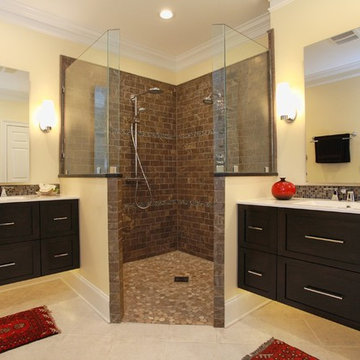
In place of the tub, we installed a spacious, 5-foot by 5-foot zero-threshold walk-in shower, which could be wheelchair-accessible if necessary.
Réalisation d'une salle de bain principale design en bois foncé de taille moyenne avec un placard avec porte à panneau encastré, un carrelage marron, un carrelage de pierre, un mur jaune, un sol en carrelage de porcelaine, un lavabo intégré, un plan de toilette en marbre, un sol beige, aucune cabine, une douche à l'italienne, WC à poser, un plan de toilette beige, des toilettes cachées, meuble double vasque et meuble-lavabo suspendu.
Réalisation d'une salle de bain principale design en bois foncé de taille moyenne avec un placard avec porte à panneau encastré, un carrelage marron, un carrelage de pierre, un mur jaune, un sol en carrelage de porcelaine, un lavabo intégré, un plan de toilette en marbre, un sol beige, aucune cabine, une douche à l'italienne, WC à poser, un plan de toilette beige, des toilettes cachées, meuble double vasque et meuble-lavabo suspendu.
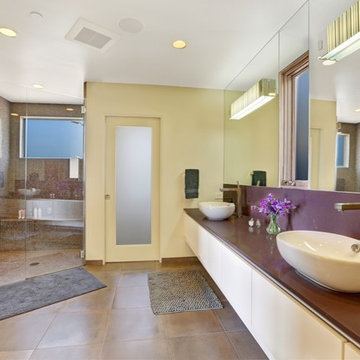
In our busy lives, creating a peaceful and rejuvenating home environment is essential to a healthy lifestyle. Built less than five years ago, this Stinson Beach Modern home is your own private oasis. Surrounded by a butterfly preserve and unparalleled ocean views, the home will lead you to a sense of connection with nature. As you enter an open living room space that encompasses a kitchen, dining area, and living room, the inspiring contemporary interior invokes a sense of relaxation, that stimulates the senses. The open floor plan and modern finishes create a soothing, tranquil, and uplifting atmosphere. The house is approximately 2900 square feet, has three (to possibly five) bedrooms, four bathrooms, an outdoor shower and spa, a full office, and a media room. Its two levels blend into the hillside, creating privacy and quiet spaces within an open floor plan and feature spectacular views from every room. The expansive home, decks and patios presents the most beautiful sunsets as well as the most private and panoramic setting in all of Stinson Beach. One of the home's noteworthy design features is a peaked roof that uses Kalwall's translucent day-lighting system, the most highly insulating, diffuse light-transmitting, structural panel technology. This protected area on the hill provides a dramatic roar from the ocean waves but without any of the threats of oceanfront living. Built on one of the last remaining one-acre coastline lots on the west side of the hill at Stinson Beach, the design of the residence is site friendly, using materials and finishes that meld into the hillside. The landscaping features low-maintenance succulents and butterfly friendly plantings appropriate for the adjacent Monarch Butterfly Preserve. Recalibrate your dreams in this natural environment, and make the choice to live in complete privacy on this one acre retreat. This home includes Miele appliances, Thermadore refrigerator and freezer, an entire home water filtration system, kitchen and bathroom cabinetry by SieMatic, Ceasarstone kitchen counter tops, hardwood and Italian ceramic radiant tile floors using Warmboard technology, Electric blinds, Dornbracht faucets, Kalwall skylights throughout livingroom and garage, Jeldwen windows and sliding doors. Located 5-8 minute walk to the ocean, downtown Stinson and the community center. It is less than a five minute walk away from the trail heads such as Steep Ravine and Willow Camp.
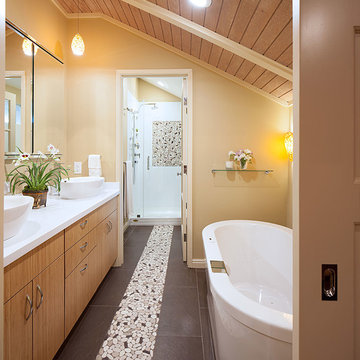
Exemple d'une grande douche en alcôve principale bord de mer en bois brun avec une vasque, un placard à porte plane, un plan de toilette en surface solide, une baignoire indépendante, WC séparés, un carrelage marron, des carreaux de porcelaine, un mur jaune et un sol en carrelage de porcelaine.
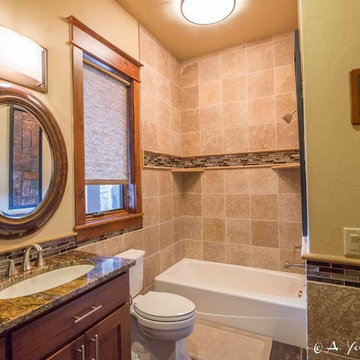
Inspiration pour une salle d'eau chalet en bois brun de taille moyenne avec un placard à porte shaker, une baignoire en alcôve, un combiné douche/baignoire, WC à poser, un carrelage beige, un carrelage marron, un carrelage gris, des carreaux de céramique, un mur jaune, un sol en ardoise, un lavabo encastré et un plan de toilette en granite.
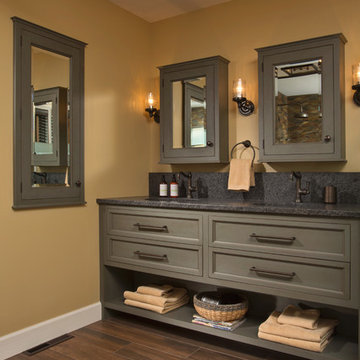
Warm tones are incorporated into every surface in the master bathroom, from the hardwood style porcelain floor tile and gray cabinetry to the Edison bulb sconces. The wide vanity with open shelving and additional recessed medicine cabinet ensure plenty of storage.
Scott Bergmann Photography
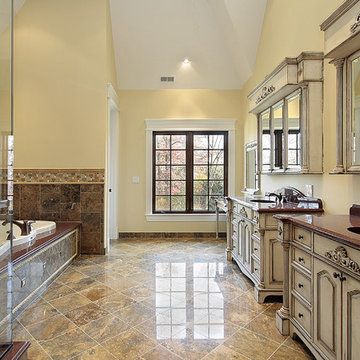
Cette image montre une grande salle de bain principale traditionnelle en bois vieilli avec un lavabo encastré, un placard à porte affleurante, un plan de toilette en marbre, une baignoire posée, une douche d'angle, WC à poser, un carrelage marron, un carrelage de pierre, un mur jaune et un sol en travertin.
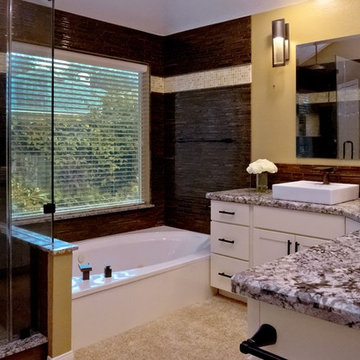
Exemple d'une salle de bain principale chic de taille moyenne avec un placard à porte shaker, des portes de placard blanches, une baignoire d'angle, une douche d'angle, un carrelage marron, un mur jaune, une vasque, un plan de toilette en granite, un sol beige, une cabine de douche à porte battante, un plan de toilette gris et des carreaux en allumettes.
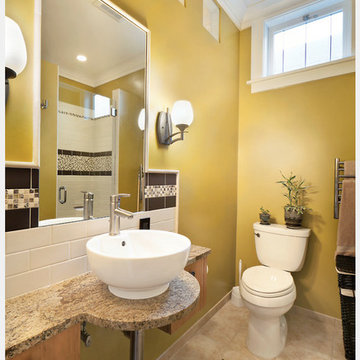
Daughter's sunny bathroom helps the day get started in the morning, and beats the Grey Northwest Blues.
Interior Paint Color:
Renee Adsitt / ColorWhiz Architectural Color Consulting
Project & Photo: Carlisle Classic Homes
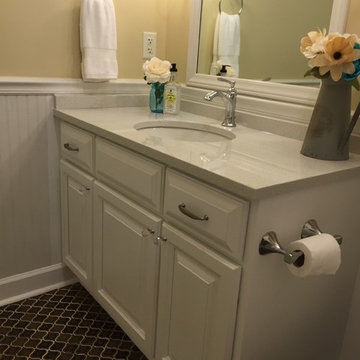
Jessica Strimpfel
Idées déco pour une salle de bain campagne de taille moyenne avec un lavabo encastré, un placard avec porte à panneau surélevé, des portes de placard blanches, un plan de toilette en quartz, un combiné douche/baignoire, un carrelage marron, des carreaux de céramique, un mur jaune et un sol en carrelage de céramique.
Idées déco pour une salle de bain campagne de taille moyenne avec un lavabo encastré, un placard avec porte à panneau surélevé, des portes de placard blanches, un plan de toilette en quartz, un combiné douche/baignoire, un carrelage marron, des carreaux de céramique, un mur jaune et un sol en carrelage de céramique.
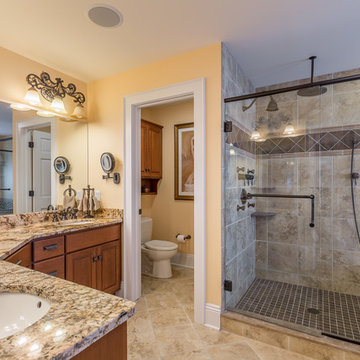
Idées déco pour une douche en alcôve classique en bois brun avec un placard avec porte à panneau surélevé, WC à poser, un carrelage beige, un carrelage marron, un mur jaune, un lavabo encastré, un plan de toilette en granite, un sol beige, une cabine de douche à porte coulissante et des toilettes cachées.
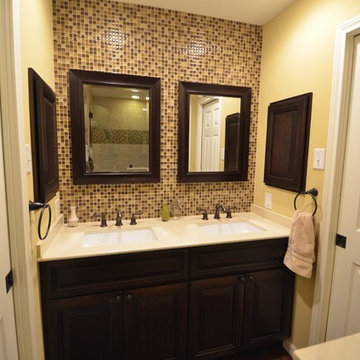
AFTER
Cette image montre une salle de bain traditionnelle en bois foncé de taille moyenne avec un placard avec porte à panneau surélevé, un carrelage marron, mosaïque, un mur jaune, parquet foncé, un lavabo encastré et un plan de toilette en quartz modifié.
Cette image montre une salle de bain traditionnelle en bois foncé de taille moyenne avec un placard avec porte à panneau surélevé, un carrelage marron, mosaïque, un mur jaune, parquet foncé, un lavabo encastré et un plan de toilette en quartz modifié.
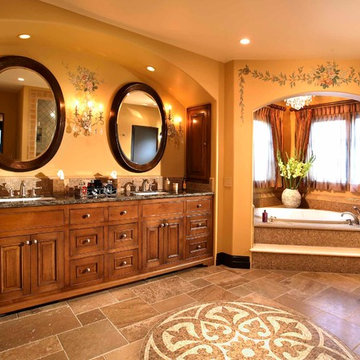
Linen closet was relocated to make room for large pullman. Arch above the mirrors was added to mimic existing arch. Floor features large medallion.
Cette photo montre une très grande salle de bain principale méditerranéenne en bois brun avec un placard avec porte à panneau surélevé, un plan de toilette en granite, une baignoire d'angle, un carrelage marron, mosaïque, un mur jaune, un sol en travertin et un lavabo posé.
Cette photo montre une très grande salle de bain principale méditerranéenne en bois brun avec un placard avec porte à panneau surélevé, un plan de toilette en granite, une baignoire d'angle, un carrelage marron, mosaïque, un mur jaune, un sol en travertin et un lavabo posé.
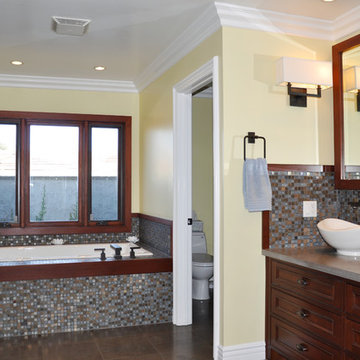
Cette photo montre une grande douche en alcôve principale craftsman en bois foncé avec un placard à porte affleurante, une baignoire posée, WC à poser, un carrelage beige, un carrelage bleu, un carrelage marron, mosaïque, un mur jaune, un sol en carrelage de porcelaine, une vasque, un plan de toilette en surface solide, un sol marron, une cabine de douche à porte battante et un plan de toilette marron.
Idées déco de salles de bain avec un carrelage marron et un mur jaune
1