Idées déco de salles de bain avec un placard en trompe-l'oeil et un carrelage marron
Trier par :
Budget
Trier par:Populaires du jour
1 - 20 sur 1 703 photos
1 sur 3
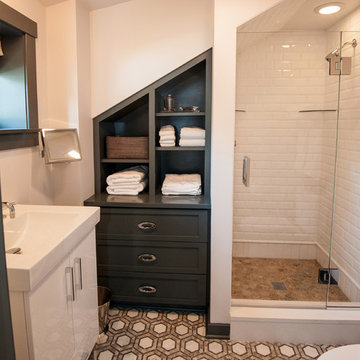
Robin Denoma
Réalisation d'une petite douche en alcôve minimaliste avec un plan vasque, un placard en trompe-l'oeil, des portes de placard grises, WC séparés, un carrelage marron, un carrelage métro, un mur blanc et un sol en carrelage de terre cuite.
Réalisation d'une petite douche en alcôve minimaliste avec un plan vasque, un placard en trompe-l'oeil, des portes de placard grises, WC séparés, un carrelage marron, un carrelage métro, un mur blanc et un sol en carrelage de terre cuite.

Dark Emperador marble on the walls and vanity top creates this stunning, monochromatic retreat.
Aménagement d'une douche en alcôve principale victorienne de taille moyenne avec un placard en trompe-l'oeil, des portes de placard marrons, un carrelage marron, du carrelage en marbre, un mur marron, un sol en carrelage de porcelaine, une vasque, un plan de toilette en marbre, un sol marron et aucune cabine.
Aménagement d'une douche en alcôve principale victorienne de taille moyenne avec un placard en trompe-l'oeil, des portes de placard marrons, un carrelage marron, du carrelage en marbre, un mur marron, un sol en carrelage de porcelaine, une vasque, un plan de toilette en marbre, un sol marron et aucune cabine.
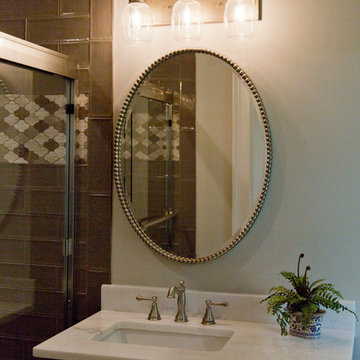
Nichole Kennelly Photography
Réalisation d'une salle de bain champêtre en bois foncé de taille moyenne avec un placard en trompe-l'oeil, un carrelage marron, des carreaux de céramique, un mur gris, un sol en carrelage de céramique, un lavabo encastré et un plan de toilette en granite.
Réalisation d'une salle de bain champêtre en bois foncé de taille moyenne avec un placard en trompe-l'oeil, un carrelage marron, des carreaux de céramique, un mur gris, un sol en carrelage de céramique, un lavabo encastré et un plan de toilette en granite.
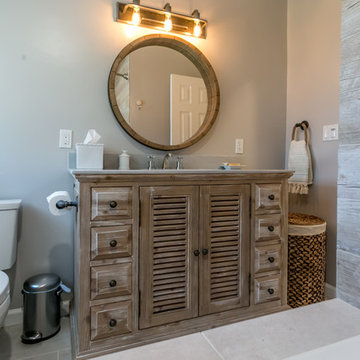
Idée de décoration pour une salle d'eau marine en bois brun de taille moyenne avec un placard en trompe-l'oeil, une baignoire en alcôve, un combiné douche/baignoire, WC séparés, un carrelage marron, un carrelage gris, des carreaux de porcelaine, un mur gris, un lavabo encastré et un plan de toilette en quartz.

The tub was eliminated in favor of a large walk-in shower featuring double shower heads, multiple shower sprays, a steam unit, two wall-mounted teak seats, a curbless glass enclosure and a minimal infinity drain. Additional floor space in the design allowed us to create a separate water closet. A pocket door replaces a standard door so as not to interfere with either the open shelving next to the vanity or the water closet entrance. We kept the location of the skylight and added a new window for additional light and views to the yard. We responded to the client’s wish for a modern industrial aesthetic by featuring a large metal-clad double vanity and shelving units, wood porcelain wall tile, and a white glass vanity top. Special features include an electric towel warmer, medicine cabinets with integrated lighting, and a heated floor. Industrial style pendants flank the mirrors, completing the symmetry.
Photo: Peter Krupenye
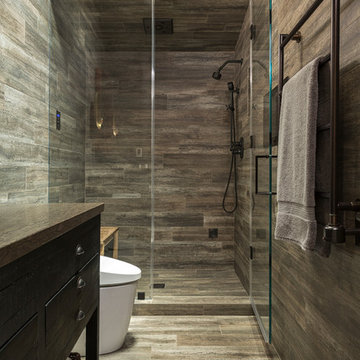
JRumans
Inspiration pour une petite salle de bain minimaliste avec un placard en trompe-l'oeil, des portes de placard noires, WC suspendus, un carrelage marron, des carreaux de porcelaine, un sol en carrelage de porcelaine, une vasque et un plan de toilette en calcaire.
Inspiration pour une petite salle de bain minimaliste avec un placard en trompe-l'oeil, des portes de placard noires, WC suspendus, un carrelage marron, des carreaux de porcelaine, un sol en carrelage de porcelaine, une vasque et un plan de toilette en calcaire.
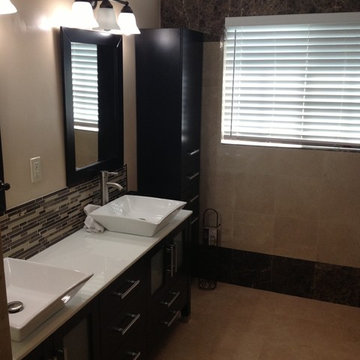
Double Oak construction
Inspiration pour une salle d'eau traditionnelle en bois foncé de taille moyenne avec un placard en trompe-l'oeil, une baignoire en alcôve, un combiné douche/baignoire, un carrelage beige, un carrelage marron, un carrelage en pâte de verre, un mur beige, un sol en carrelage de céramique, une vasque, un plan de toilette en surface solide, un sol beige et une cabine de douche à porte battante.
Inspiration pour une salle d'eau traditionnelle en bois foncé de taille moyenne avec un placard en trompe-l'oeil, une baignoire en alcôve, un combiné douche/baignoire, un carrelage beige, un carrelage marron, un carrelage en pâte de verre, un mur beige, un sol en carrelage de céramique, une vasque, un plan de toilette en surface solide, un sol beige et une cabine de douche à porte battante.

Linear fireplaces are fast becoming the design standard. The 60" double sided linear fireplace gives the best of both worlds: heat and views in both the master bathroom and bedroom. The 2 person Jacuzzi jetted tub is 60"x72" allowing ample soaking space to melt away. The homeowners added the optional Wenge wood top. The dark Emperor marble tiles, on the tub deck, continue into the shower surround. The mosaic accent tile is featured behind the sconces (on the cabinet wall) and in the shower as well for a cohesive blend of materials.
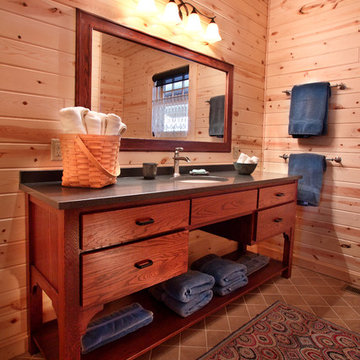
Michael's Photography
Cette photo montre une grande salle d'eau montagne en bois brun avec un placard en trompe-l'oeil, un plan de toilette en granite, un carrelage marron, des carreaux de céramique, un mur marron et un sol en carrelage de céramique.
Cette photo montre une grande salle d'eau montagne en bois brun avec un placard en trompe-l'oeil, un plan de toilette en granite, un carrelage marron, des carreaux de céramique, un mur marron et un sol en carrelage de céramique.

Reforma integral de una vivienda unifamiliar aislada en la urbanización de Alfinach.
Hemos intervenido en el interior de la vivienda con cambios de distribución y también en fachadas, cubiertas y urbanización.
Ampliación de la vivienda en la zona de la buhardilla con estructura metálica.
DIseño de MDF CONSTRUCCIÓN adaptado a las necesidades del cliente.
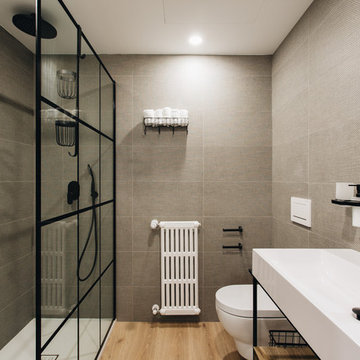
Idées déco pour une grande douche en alcôve principale moderne en bois brun avec un placard en trompe-l'oeil, WC suspendus, un carrelage marron, des carreaux de céramique, un mur marron, parquet clair, une grande vasque, un sol marron et un plan de toilette blanc.
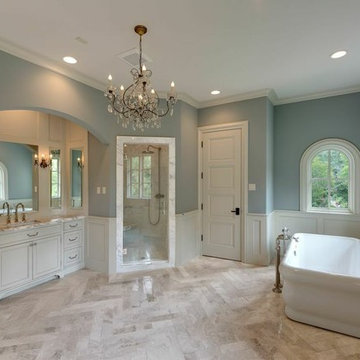
Her master bath
Custom built, inset cabinets and wall paneling
HansGrohe faucets. 4x24 herringbone marble floor, polished Calacatta Gold marble counters, antique lighting
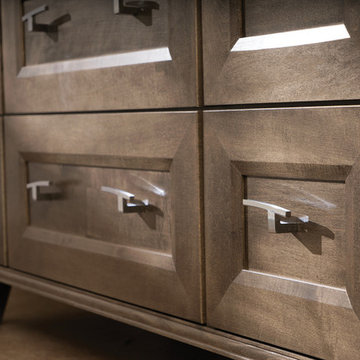
Splash your bath with fine furniture details to create a coordinated and relaxing atmosphere. With a variety of configuration choices, each bathroom vanity console can be designed to cradle a single, double or offset sink basin. A matching linen cabinet can be selected with a deep drawer for towels and paper items, and a convenient full-length mirror for a dressing area. For this vanity, stately beveled legs accent the beveled details of the cabinet door style, but any combination of Dura Supreme’s many door styles, wood species, and finishes can be selected to create a one-of-a-kind bath furniture collection.
A centered console provides plenty of space on both sides of the sink, while drawer stacks resemble a furniture bureau. This luxurious bathroom features Dura Supreme’s “Style Two” furniture series. Style Two offers 15 different configurations (for single sink vanities, double sink vanities, or offset sinks) with multiple decorative bun foot options to create a personal look. A matching bun foot detail was chosen to coordinate with the vanity and linen cabinets.
The bathroom has evolved from its purist utilitarian roots to a more intimate and reflective sanctuary in which to relax and reconnect. A refreshing spa-like environment offers a brisk welcome at the dawning of a new day or a soothing interlude as your day concludes.
Our busy and hectic lifestyles leave us yearning for a private place where we can truly relax and indulge. With amenities that pamper the senses and design elements inspired by luxury spas, bathroom environments are being transformed from the mundane and utilitarian to the extravagant and luxurious.
Bath cabinetry from Dura Supreme offers myriad design directions to create the personal harmony and beauty that are a hallmark of the bath sanctuary. Immerse yourself in our expansive palette of finishes and wood species to discover the look that calms your senses and soothes your soul. Your Dura Supreme designer will guide you through the selections and transform your bath into a beautiful retreat.
Request a FREE Dura Supreme Brochure Packet:
http://www.durasupreme.com/request-brochure
Find a Dura Supreme Showroom near you today:
http://www.durasupreme.com/dealer-locator
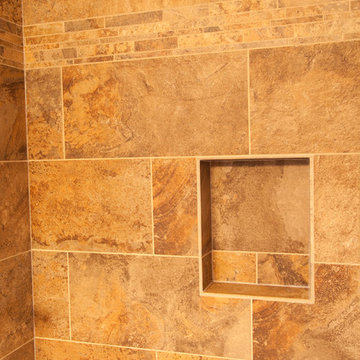
Lucian Stanescu
Réalisation d'une petite salle de bain tradition avec un lavabo posé, un placard en trompe-l'oeil, des portes de placard marrons, un plan de toilette en granite, une baignoire en alcôve, un combiné douche/baignoire, un carrelage marron, un carrelage de pierre, un mur marron et un sol en carrelage de céramique.
Réalisation d'une petite salle de bain tradition avec un lavabo posé, un placard en trompe-l'oeil, des portes de placard marrons, un plan de toilette en granite, une baignoire en alcôve, un combiné douche/baignoire, un carrelage marron, un carrelage de pierre, un mur marron et un sol en carrelage de céramique.

Simple accessories adorn quartz countertop. Gunmetal finished hardware in a beautiful curved shape. Beautiful Cast glass pendants.
Aménagement d'une petite salle d'eau classique avec un placard en trompe-l'oeil, des portes de placard marrons, une baignoire posée, un combiné douche/baignoire, un bidet, un carrelage marron, un carrelage en pâte de verre, un mur blanc, un sol en carrelage imitation parquet, un lavabo encastré, un plan de toilette en quartz modifié, un sol beige, aucune cabine, un plan de toilette blanc, une niche, meuble simple vasque et meuble-lavabo sur pied.
Aménagement d'une petite salle d'eau classique avec un placard en trompe-l'oeil, des portes de placard marrons, une baignoire posée, un combiné douche/baignoire, un bidet, un carrelage marron, un carrelage en pâte de verre, un mur blanc, un sol en carrelage imitation parquet, un lavabo encastré, un plan de toilette en quartz modifié, un sol beige, aucune cabine, un plan de toilette blanc, une niche, meuble simple vasque et meuble-lavabo sur pied.
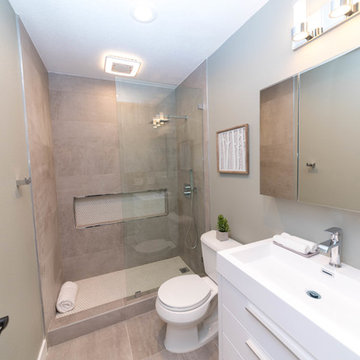
Cette photo montre une salle de bain chic de taille moyenne avec un placard en trompe-l'oeil, des portes de placard blanches, WC à poser, un carrelage marron, des carreaux de porcelaine, un mur gris, un lavabo intégré, un plan de toilette en quartz modifié, un sol marron et aucune cabine.
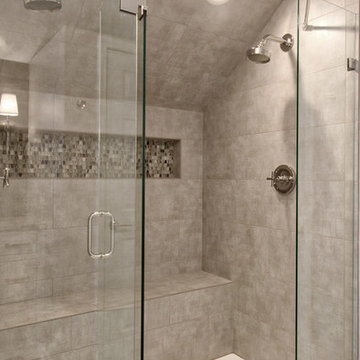
By Thrive Design Group
Cette image montre une salle de bain principale traditionnelle de taille moyenne avec un placard en trompe-l'oeil, des portes de placard blanches, une douche double, WC à poser, un carrelage marron, des carreaux de porcelaine, un mur beige, un sol en carrelage de porcelaine, un lavabo encastré, un plan de toilette en quartz et une cabine de douche à porte battante.
Cette image montre une salle de bain principale traditionnelle de taille moyenne avec un placard en trompe-l'oeil, des portes de placard blanches, une douche double, WC à poser, un carrelage marron, des carreaux de porcelaine, un mur beige, un sol en carrelage de porcelaine, un lavabo encastré, un plan de toilette en quartz et une cabine de douche à porte battante.
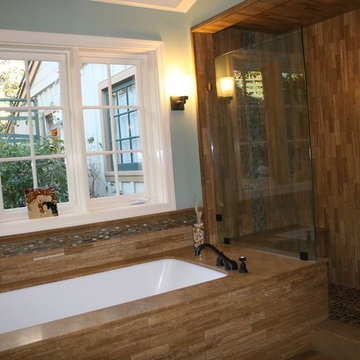
Asian style bathroom with walk in shower, slab tub deck with skirt and splash.
2" X 8" Vein Cut Noche Travertine with Glass Liner.
Versailles pattern flooring, pebble stone shower pan, slab counter with vessel sinks. Grohe plumbing fixtures.

Exemple d'une salle de bain principale chic en bois brun de taille moyenne avec un placard en trompe-l'oeil, une baignoire en alcôve, un combiné douche/baignoire, WC à poser, un carrelage marron, des carreaux de porcelaine, un mur beige, sol en stratifié, un lavabo posé, un plan de toilette en quartz, un sol marron, aucune cabine et un plan de toilette blanc.
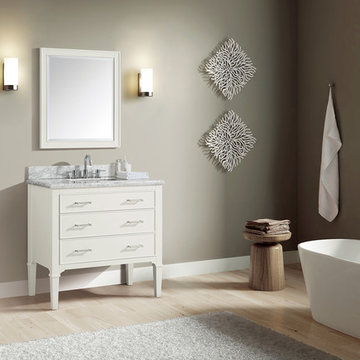
The Arlington Collection discovers beauty in simplicity, boasting clean lines and understated elegance. The Arlington 37-inch vanity ensemble features a durable solid wood frame, sleek chrome-plated pulls, and a stunning Carrera white marble top. Two functional drawers and a top flip-down drawer provide ample storage.
Idées déco de salles de bain avec un placard en trompe-l'oeil et un carrelage marron
1