Idées déco de salles de bain avec un carrelage marron et un plan de toilette marron
Trier par :
Budget
Trier par:Populaires du jour
1 - 20 sur 1 137 photos
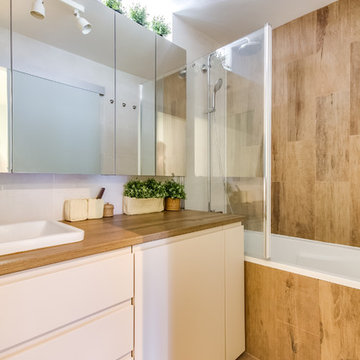
meero
Idées déco pour une salle de bain contemporaine avec un placard à porte plane, des portes de placard blanches, une baignoire posée, un combiné douche/baignoire, un carrelage marron, un mur blanc, un lavabo posé, un sol marron et un plan de toilette marron.
Idées déco pour une salle de bain contemporaine avec un placard à porte plane, des portes de placard blanches, une baignoire posée, un combiné douche/baignoire, un carrelage marron, un mur blanc, un lavabo posé, un sol marron et un plan de toilette marron.
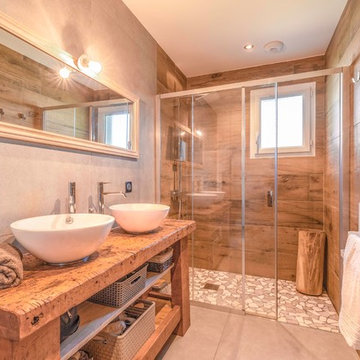
mez photographie
Inspiration pour une salle de bain design en bois brun avec un placard sans porte, un carrelage marron, un mur gris, une vasque, un plan de toilette en bois, un sol gris, une cabine de douche à porte coulissante et un plan de toilette marron.
Inspiration pour une salle de bain design en bois brun avec un placard sans porte, un carrelage marron, un mur gris, une vasque, un plan de toilette en bois, un sol gris, une cabine de douche à porte coulissante et un plan de toilette marron.

Réalisation d'une petite salle de bain design pour enfant avec des portes de placard marrons, une baignoire encastrée, WC suspendus, un carrelage marron, un carrelage imitation parquet, un sol en carrelage imitation parquet, une grande vasque, un plan de toilette en stratifié, un sol marron, un plan de toilette marron, meuble simple vasque et meuble-lavabo encastré.

Inspiration pour une salle de bain principale design avec des portes de placard marrons, un carrelage marron, un mur multicolore, un lavabo encastré, un sol marron, un plan de toilette marron, meuble double vasque et un placard à porte plane.

Exemple d'une salle de bain tendance avec un placard à porte plane, des portes de placard grises, une douche d'angle, WC suspendus, un carrelage marron, un carrelage gris, un plan de toilette en bois, un sol gris, une cabine de douche à porte battante et un plan de toilette marron.

Idées déco pour une douche en alcôve montagne en bois foncé avec un plan de toilette en bois, un lavabo posé, un placard à porte shaker, un carrelage marron, un mur beige, un sol marron, du carrelage en ardoise et un plan de toilette marron.

Floors tiled in 'Lombardo' hexagon mosaic honed marble from Artisans of Devizes | Shower wall tiled in 'Lombardo' large format honed marble from Artisans of Devizes | Brassware is by Gessi in the finish 706 (Blackened Chrome) | Bronze mirror feature wall comprised of 3 bevelled panels | Custom vanity unit and cabinetry made by Luxe Projects London | Stone sink fabricated by AC Stone & Ceramic out of Oribico marble
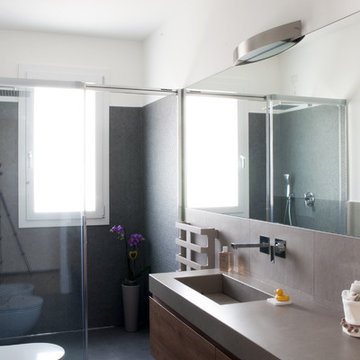
Idée de décoration pour une salle d'eau design de taille moyenne avec une douche à l'italienne, WC séparés, un carrelage marron, des carreaux de porcelaine, un mur marron, un sol en carrelage de porcelaine, un lavabo intégré, un sol gris, une cabine de douche à porte coulissante et un plan de toilette marron.

Custom white oak shiplap wall paneling to the ceiling give the vanity a natural and modern presence.. The large trough style sink in purple onyx highlights the beauty of the stone. With Niche Modern pendant lights and Vola wall mounted plumbing.
Photography by Meredith Heuer

Cette photo montre une salle de bain montagne en bois brun de taille moyenne avec un placard à porte shaker, WC séparés, un carrelage marron, des carreaux de céramique, un mur beige, parquet clair, un lavabo encastré, un plan de toilette en surface solide, un sol marron, aucune cabine et un plan de toilette marron.
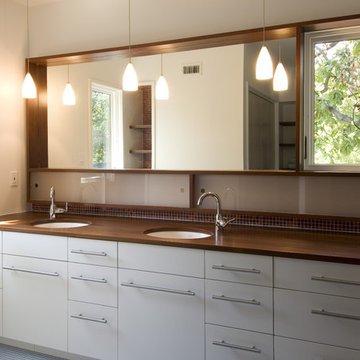
Photos by Casey Woods
Réalisation d'une salle de bain principale minimaliste de taille moyenne avec un plan de toilette en bois, un placard à porte plane, des portes de placard blanches, un carrelage bleu, un carrelage marron, mosaïque, un mur beige, un sol en carrelage de terre cuite, un lavabo encastré, un sol bleu et un plan de toilette marron.
Réalisation d'une salle de bain principale minimaliste de taille moyenne avec un plan de toilette en bois, un placard à porte plane, des portes de placard blanches, un carrelage bleu, un carrelage marron, mosaïque, un mur beige, un sol en carrelage de terre cuite, un lavabo encastré, un sol bleu et un plan de toilette marron.
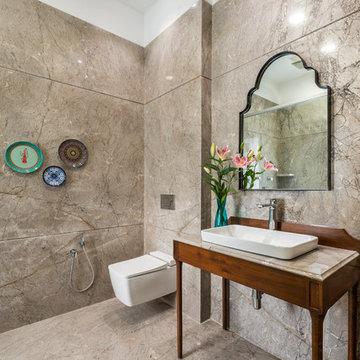
PHX India - Sebastian Zachariah & Ira Gosalia
Inspiration pour une salle de bain design de taille moyenne avec un carrelage marron, un mur blanc, une vasque, un plan de toilette en onyx, un sol marron et un plan de toilette marron.
Inspiration pour une salle de bain design de taille moyenne avec un carrelage marron, un mur blanc, une vasque, un plan de toilette en onyx, un sol marron et un plan de toilette marron.
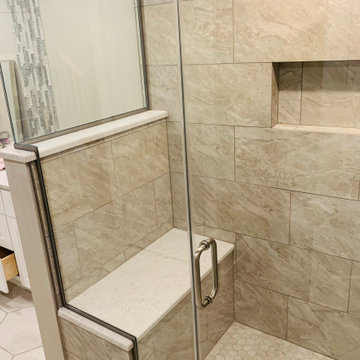
A wonderful master bathroom with in floor heat, handheld shower, rain shower head, and traditional shower faucet. The shower has great easy access with a curbless shower entrance. A beautiful waterfall tile feature wall that matches the tile features on the vanity.

We Removed the Bathtub and installed a custom shower pan with a Low Profile Curb. Mek Bronze Herringone Tile on the shower floor and inside the Niche complemented with Bianco Neoplois on the Walls and Floor. The Shower Glass Door is from the Kohler Levity line. Also Includes a White Vanity with Recessed Panel Trim and a Sunset Canyon Quartz Top with a white undermount sink.

Main Bathroom with a double sink
Idée de décoration pour une salle de bain design pour enfant avec un placard à porte plane, des portes de placard noires, WC suspendus, un carrelage marron, des carreaux de porcelaine, un mur marron, un sol en carrelage de porcelaine, un plan de toilette en granite, un sol marron, un plan de toilette marron, meuble double vasque, meuble-lavabo suspendu, un lavabo intégré et une niche.
Idée de décoration pour une salle de bain design pour enfant avec un placard à porte plane, des portes de placard noires, WC suspendus, un carrelage marron, des carreaux de porcelaine, un mur marron, un sol en carrelage de porcelaine, un plan de toilette en granite, un sol marron, un plan de toilette marron, meuble double vasque, meuble-lavabo suspendu, un lavabo intégré et une niche.
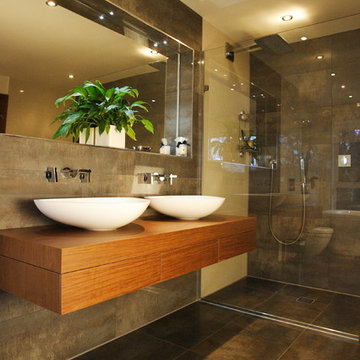
Idées déco pour une salle de bain contemporaine avec une vasque, un plan de toilette en bois, un carrelage marron, une douche à l'italienne, un mur beige et un plan de toilette marron.
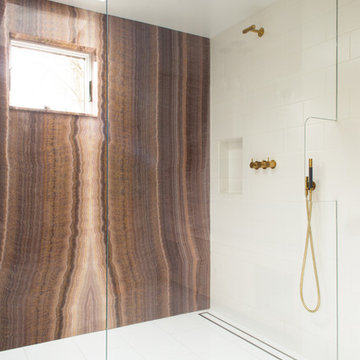
Light shines down on the bookmatched purple onyx slab feature wall, brass Vola plumbing fixtures, linear floor drain, and frameless glass shower panel. Photography by Meredith Heuer
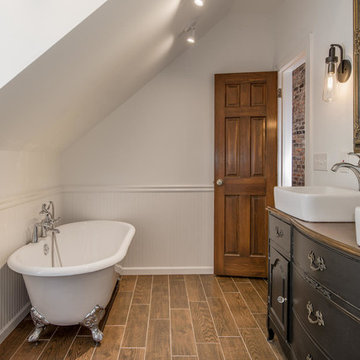
A leaky garden tub is replaced by a walk-in shower featuring marble bullnose accents. The homeowner found the dresser on Craigslist and refinished it for a shabby-chic vanity with sleek modern vessel sinks. Beadboard wainscoting dresses up the walls and lends the space a chabby-chic feel.
Garrett Buell
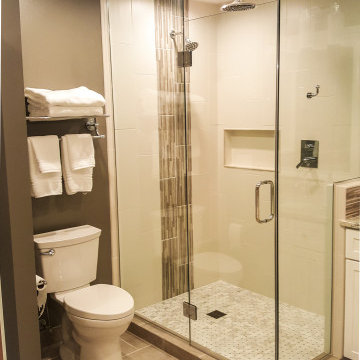
This Mequon master on-suite from the 80's was in serious need of a face lift! While it may be a large bathroom, it certainly was not up to date and did not meet the needs of the client.
We designed a complete gut and re-build including the removal of a window that only looked over the solarium below!
The result is a timeless design that allowed the homeowner to sell his home, after many failed attempts with the old bathroom, and meets the needs of the future buyers!

Visit The Korina 14803 Como Circle or call 941 907.8131 for additional information.
3 bedrooms | 4.5 baths | 3 car garage | 4,536 SF
The Korina is John Cannon’s new model home that is inspired by a transitional West Indies style with a contemporary influence. From the cathedral ceilings with custom stained scissor beams in the great room with neighboring pristine white on white main kitchen and chef-grade prep kitchen beyond, to the luxurious spa-like dual master bathrooms, the aesthetics of this home are the epitome of timeless elegance. Every detail is geared toward creating an upscale retreat from the hectic pace of day-to-day life. A neutral backdrop and an abundance of natural light, paired with vibrant accents of yellow, blues, greens and mixed metals shine throughout the home.
Idées déco de salles de bain avec un carrelage marron et un plan de toilette marron
1