Idées déco de salles de bain avec un carrelage marron et une niche
Trier par :
Budget
Trier par:Populaires du jour
1 - 20 sur 530 photos
1 sur 3

Modern bathroom with glazed brick tile shower and custom tiled tub front in stone mosaic. Features wall mounted vanity with custom mirror and sconce installation. Complete with roman clay plaster wall & ceiling paint for a subtle texture.

Main Bathroom with a double sink
Idée de décoration pour une salle de bain design pour enfant avec un placard à porte plane, des portes de placard noires, WC suspendus, un carrelage marron, des carreaux de porcelaine, un mur marron, un sol en carrelage de porcelaine, un plan de toilette en granite, un sol marron, un plan de toilette marron, meuble double vasque, meuble-lavabo suspendu, un lavabo intégré et une niche.
Idée de décoration pour une salle de bain design pour enfant avec un placard à porte plane, des portes de placard noires, WC suspendus, un carrelage marron, des carreaux de porcelaine, un mur marron, un sol en carrelage de porcelaine, un plan de toilette en granite, un sol marron, un plan de toilette marron, meuble double vasque, meuble-lavabo suspendu, un lavabo intégré et une niche.

Transforming this small bathroom into a wheelchair accessible retreat was no easy task. Incorporating unattractive grab bars and making them look seamless was the goal. A floating vanity / countertop allows for roll up accessibility and the live edge of the granite countertops make if feel luxurious. Double sinks for his and hers sides plus medicine cabinet storage helped for this minimal feel of neutrals and breathability. The barn door opens for wheelchair movement but can be closed for the perfect amount of privacy.
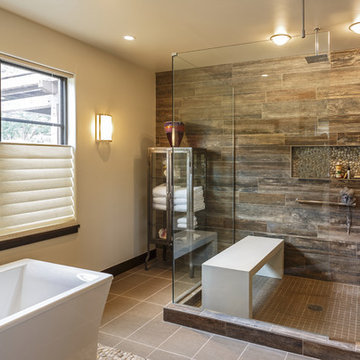
Idées déco pour une salle d'eau montagne avec une baignoire indépendante, une douche d'angle, un carrelage marron, un mur beige, un sol beige, une cabine de douche à porte battante et une niche.
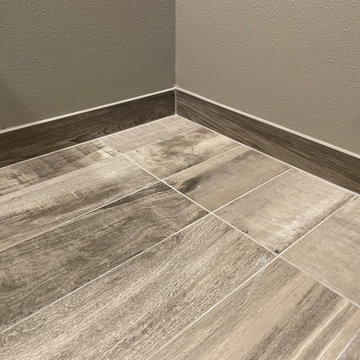
Custom Surface Solutions (www.css-tile.com) - Owner Craig Thompson (512) 966-8296. This project shows a complete remodel of a Guest Bathroom.. New Kohler Soaker Tub with Delta Ashlyn shower faucet and multi-function head. New Vanity with 36" sink base and 15" Drawer Base cabinet. Tebas Black Granite countertop. Miseno 21" undermount sink, Delta Ashlyn Single Hole faucet. 12 x 24 Quartzite Iron tile using vertical aligned layout pattern. Gray wood grain 8 x 40 plank floor tile using aligned layout pattern.
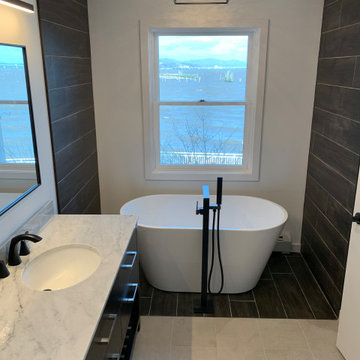
White free standing tub on wood plank-look tile surround. Gray floor tile, espresso vanity with marble top
Cette image montre une salle de bain principale design en bois foncé de taille moyenne avec un placard à porte plane, une baignoire indépendante, une douche d'angle, WC à poser, un carrelage marron, des carreaux de porcelaine, un mur blanc, un sol en carrelage de porcelaine, un lavabo encastré, un plan de toilette en marbre, un sol gris, une cabine de douche à porte battante, un plan de toilette gris, une niche, meuble simple vasque et meuble-lavabo sur pied.
Cette image montre une salle de bain principale design en bois foncé de taille moyenne avec un placard à porte plane, une baignoire indépendante, une douche d'angle, WC à poser, un carrelage marron, des carreaux de porcelaine, un mur blanc, un sol en carrelage de porcelaine, un lavabo encastré, un plan de toilette en marbre, un sol gris, une cabine de douche à porte battante, un plan de toilette gris, une niche, meuble simple vasque et meuble-lavabo sur pied.

Exemple d'une petite salle d'eau rétro avec des portes de placard noires, une douche à l'italienne, WC suspendus, un carrelage marron, des carreaux de porcelaine, un mur blanc, un sol en carrelage de porcelaine, un lavabo posé, un plan de toilette en bois, un sol blanc, une niche, meuble simple vasque et meuble-lavabo suspendu.
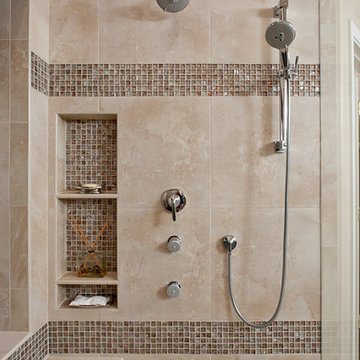
Taube Photography
Inspiration pour une douche en alcôve design avec un carrelage beige, un carrelage marron, une niche et un banc de douche.
Inspiration pour une douche en alcôve design avec un carrelage beige, un carrelage marron, une niche et un banc de douche.
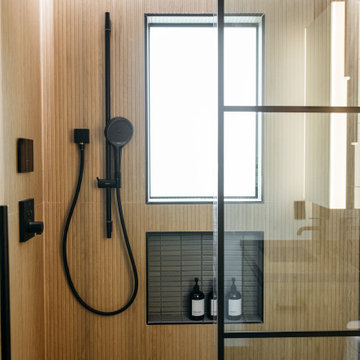
Inspiration pour une salle de bain design avec un carrelage marron, un carrelage imitation parquet, un mur blanc, une cabine de douche à porte battante et une niche.
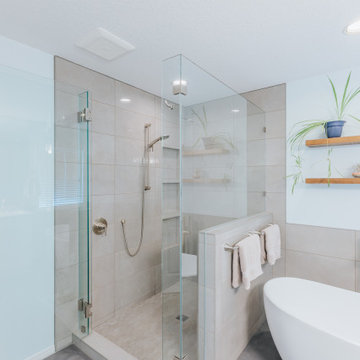
A stunning primary bathroom, complete with a beautiful new tub, new luxury vinyl flooring, and custom tile shower.
Aménagement d'une grande salle de bain principale contemporaine avec un placard à porte shaker, des portes de placard blanches, une baignoire indépendante, une douche à l'italienne, un carrelage marron, des carreaux de porcelaine, un mur bleu, un sol en vinyl, un plan de toilette en quartz, un sol gris, une cabine de douche à porte battante, un plan de toilette blanc, une niche, meuble double vasque et meuble-lavabo encastré.
Aménagement d'une grande salle de bain principale contemporaine avec un placard à porte shaker, des portes de placard blanches, une baignoire indépendante, une douche à l'italienne, un carrelage marron, des carreaux de porcelaine, un mur bleu, un sol en vinyl, un plan de toilette en quartz, un sol gris, une cabine de douche à porte battante, un plan de toilette blanc, une niche, meuble double vasque et meuble-lavabo encastré.
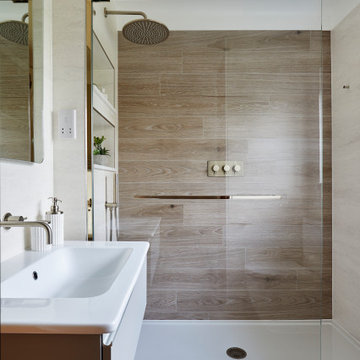
Inspiration pour une salle de bain design de taille moyenne avec un placard à porte plane, des portes de placard blanches, un carrelage marron, des carreaux de porcelaine, un mur blanc, un sol en carrelage de porcelaine, un lavabo intégré, un sol marron, aucune cabine, un plan de toilette blanc, une niche, meuble simple vasque et meuble-lavabo suspendu.
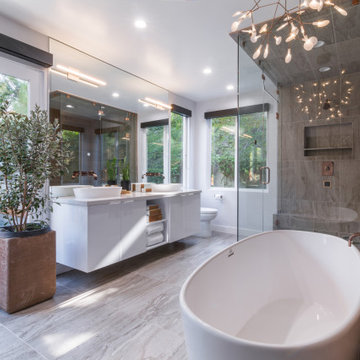
This timeless contemporary guest/pool bathroom was designed for a family that loves to entertain. This family hosts all holiday parties. They wanted the bathroom to be easy to access from inside and outside to the pool area for their guests. In this space, you will also see the kitchen/dining room. This space has all natural finishes to compliment the pool area it's connected to. Bringing the outside, inside.
JL Interiors is a LA-based creative/diverse firm that specializes in residential interiors. JL Interiors empowers homeowners to design their dream home that they can be proud of! The design isn’t just about making things beautiful; it’s also about making things work beautifully. Contact us for a free consultation Hello@JLinteriors.design _ 310.390.6849_ www.JLinteriors.design

Idées déco pour une grande salle de bain principale contemporaine en bois clair avec un placard à porte plane, une baignoire indépendante, un espace douche bain, un mur blanc, un lavabo encastré, un sol beige, un plan de toilette blanc, un carrelage marron, un carrelage imitation parquet, un plan de toilette en quartz modifié, meuble double vasque, meuble-lavabo encastré, un sol en carrelage de porcelaine, une cabine de douche à porte battante et une niche.

After remodeling their Kitchen last year, we were honored by a request to remodel this cute and tiny little.
guest bathroom.
Wood looking tile gave the natural serenity of a spa and dark floor tile finished the look with a mid-century modern / Asian touch.
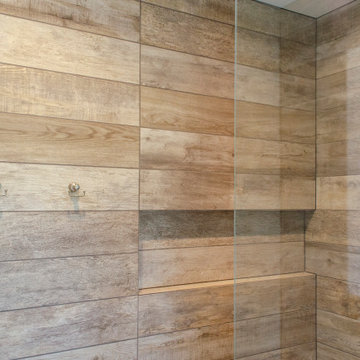
Aménagement d'une salle de bain principale campagne de taille moyenne avec une douche ouverte, un carrelage marron, un carrelage imitation parquet, aucune cabine et une niche.

This award-winning whole house renovation of a circa 1875 single family home in the historic Capitol Hill neighborhood of Washington DC provides the client with an open and more functional layout without requiring an addition. After major structural repairs and creating one uniform floor level and ceiling height, we were able to make a truly open concept main living level, achieving the main goal of the client. The large kitchen was designed for two busy home cooks who like to entertain, complete with a built-in mud bench. The water heater and air handler are hidden inside full height cabinetry. A new gas fireplace clad with reclaimed vintage bricks graces the dining room. A new hand-built staircase harkens to the home's historic past. The laundry was relocated to the second floor vestibule. The three upstairs bathrooms were fully updated as well. Final touches include new hardwood floor and color scheme throughout the home.

After remodeling their Kitchen last year, we were honored by a request to remodel this cute and tiny little.
guest bathroom.
Wood looking tile gave the natural serenity of a spa and dark floor tile finished the look with a mid-century modern / Asian touch.
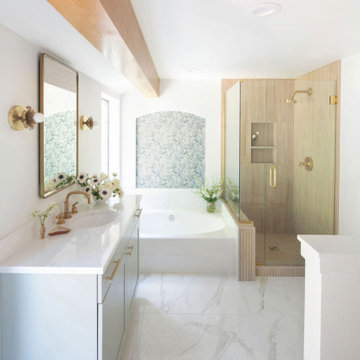
Full remodel of primary bathroom; kept the existing tub for cost savings and redid shower, flooring, vanity, paint, custom wall niche, lighting, etc.
Exemple d'une douche en alcôve éclectique de taille moyenne avec un placard à porte shaker, des portes de placard bleues, une baignoire en alcôve, un carrelage marron, des carreaux de céramique, un mur blanc, un sol en carrelage de porcelaine, un lavabo encastré, un plan de toilette en quartz modifié, un sol blanc, une cabine de douche à porte battante, un plan de toilette blanc, une niche, meuble simple vasque et meuble-lavabo sur pied.
Exemple d'une douche en alcôve éclectique de taille moyenne avec un placard à porte shaker, des portes de placard bleues, une baignoire en alcôve, un carrelage marron, des carreaux de céramique, un mur blanc, un sol en carrelage de porcelaine, un lavabo encastré, un plan de toilette en quartz modifié, un sol blanc, une cabine de douche à porte battante, un plan de toilette blanc, une niche, meuble simple vasque et meuble-lavabo sur pied.

Modern bathroom, black metal accent, integrated LED
Idée de décoration pour une très grande salle de bain principale minimaliste en bois brun avec un placard à porte plane, une baignoire indépendante, une douche double, WC à poser, un carrelage marron, un carrelage imitation parquet, un mur blanc, sol en béton ciré, un lavabo encastré, un plan de toilette en quartz modifié, un sol gris, une cabine de douche à porte coulissante, un plan de toilette blanc, une niche, meuble simple vasque et meuble-lavabo suspendu.
Idée de décoration pour une très grande salle de bain principale minimaliste en bois brun avec un placard à porte plane, une baignoire indépendante, une douche double, WC à poser, un carrelage marron, un carrelage imitation parquet, un mur blanc, sol en béton ciré, un lavabo encastré, un plan de toilette en quartz modifié, un sol gris, une cabine de douche à porte coulissante, un plan de toilette blanc, une niche, meuble simple vasque et meuble-lavabo suspendu.
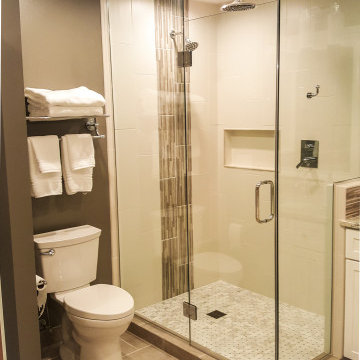
This Mequon master on-suite from the 80's was in serious need of a face lift! While it may be a large bathroom, it certainly was not up to date and did not meet the needs of the client.
We designed a complete gut and re-build including the removal of a window that only looked over the solarium below!
The result is a timeless design that allowed the homeowner to sell his home, after many failed attempts with the old bathroom, and meets the needs of the future buyers!
Idées déco de salles de bain avec un carrelage marron et une niche
1