Idées déco de salles de bain avec un carrelage marron
Trier par :
Budget
Trier par:Populaires du jour
1 - 20 sur 7 585 photos
1 sur 3

This existing sleeping porch was reworked into a stunning Mid Century bathroom complete with geometric shapes that add interest and texture. Rich woods add warmth to the black and white tiles. Wood tile was installed on the shower walls and pick up on the wood vanity and Asian-inspired custom built armoire.

Inspiration pour une grande douche en alcôve principale traditionnelle avec un placard avec porte à panneau surélevé, des portes de placard blanches, une baignoire encastrée, un carrelage beige, un carrelage marron, un carrelage en pâte de verre, un mur beige, un sol en carrelage de porcelaine, un lavabo encastré, un plan de toilette en granite, un sol beige et une cabine de douche à porte battante.

Cette photo montre une petite salle de bain principale montagne avec un placard avec porte à panneau encastré, une douche ouverte, WC suspendus, un carrelage marron, des carreaux de céramique, un mur bleu, un sol en terrazzo, un lavabo posé, un plan de toilette en terrazzo, une cabine de douche à porte battante, un plan de toilette gris, meuble simple vasque et meuble-lavabo encastré.
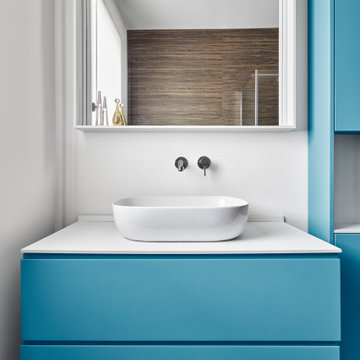
Aménagement d'une petite salle de bain contemporaine avec un placard à porte plane, des portes de placard turquoises, un carrelage marron, des carreaux de porcelaine, un mur blanc, un sol en carrelage de porcelaine, une vasque, un plan de toilette en surface solide, un sol gris, un plan de toilette blanc, meuble simple vasque et meuble-lavabo suspendu.

Stunning Primary bathroom as part of a new construction
Cette photo montre une grande salle de bain principale moderne avec une baignoire indépendante, une douche d'angle, un carrelage marron, un carrelage imitation parquet et une cabine de douche à porte battante.
Cette photo montre une grande salle de bain principale moderne avec une baignoire indépendante, une douche d'angle, un carrelage marron, un carrelage imitation parquet et une cabine de douche à porte battante.

Cette image montre une salle de bain principale minimaliste de taille moyenne avec un placard à porte shaker, des portes de placard marrons, une baignoire indépendante, une douche double, un carrelage marron, un carrelage imitation parquet, un mur blanc, un sol en carrelage de céramique, un lavabo intégré, un plan de toilette en quartz modifié, un sol blanc, une cabine de douche à porte battante, un plan de toilette beige, meuble double vasque et meuble-lavabo encastré.

The goal was to open up this bathroom, update it, bring it to life! 123 Remodeling went for modern, but zen; rough, yet warm. We mixed ideas of modern finishes like the concrete floor with the warm wood tone and textures on the wall that emulates bamboo to balance each other. The matte black finishes were appropriate final touches to capture the urban location of this master bathroom located in Chicago’s West Loop.
https://123remodeling.com - Chicago Kitchen & Bath Remodeler

Aménagement d'une salle de bain principale contemporaine en bois foncé de taille moyenne avec un placard sans porte, une douche ouverte, WC suspendus, un carrelage marron, des carreaux de porcelaine, un mur beige, un sol en carrelage de porcelaine, un sol marron, aucune cabine et meuble double vasque.

Modern Bathroom
Idée de décoration pour une petite salle de bain design en bois clair avec WC à poser, un carrelage marron, des carreaux de céramique, un mur marron, un sol en carrelage de terre cuite, un lavabo posé, un plan de toilette en quartz, un sol marron, une cabine de douche à porte coulissante et un plan de toilette blanc.
Idée de décoration pour une petite salle de bain design en bois clair avec WC à poser, un carrelage marron, des carreaux de céramique, un mur marron, un sol en carrelage de terre cuite, un lavabo posé, un plan de toilette en quartz, un sol marron, une cabine de douche à porte coulissante et un plan de toilette blanc.

Full guest bathroom at our Wrightwood Residence in Studio City, CA features large shower, contemporary vanity, lighted mirror with views to the san fernando valley.
Located in Wrightwood Estates, Levi Construction’s latest residency is a two-story mid-century modern home that was re-imagined and extensively remodeled with a designer’s eye for detail, beauty and function. Beautifully positioned on a 9,600-square-foot lot with approximately 3,000 square feet of perfectly-lighted interior space. The open floorplan includes a great room with vaulted ceilings, gorgeous chef’s kitchen featuring Viking appliances, a smart WiFi refrigerator, and high-tech, smart home technology throughout. There are a total of 5 bedrooms and 4 bathrooms. On the first floor there are three large bedrooms, three bathrooms and a maid’s room with separate entrance. A custom walk-in closet and amazing bathroom complete the master retreat. The second floor has another large bedroom and bathroom with gorgeous views to the valley. The backyard area is an entertainer’s dream featuring a grassy lawn, covered patio, outdoor kitchen, dining pavilion, seating area with contemporary fire pit and an elevated deck to enjoy the beautiful mountain view.
Project designed and built by
Levi Construction
http://www.leviconstruction.com/
Levi Construction is specialized in designing and building custom homes, room additions, and complete home remodels. Contact us today for a quote.
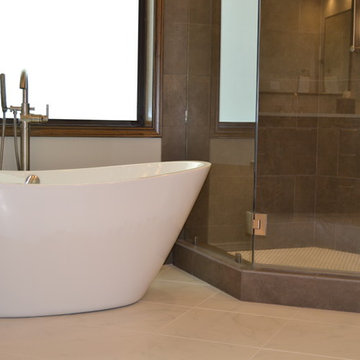
This 1980's original master bathroom was completed gutted and updated with a fresh transitional look. The stained maple cabinets contrast beautifully with the white quartzite countertops and 5" carrara hexagon backsplash tile. Mirrors are framed custom stained floater frames. The diagonally laid flooring is white porcelain carrara look. The shower walls are a dark brown porcelain and the shower floor, ceiling and hidden shower niche are 1" white hexagon tiles with dark brown grout. The garden tub was replaced with a simple transitional pedestal tub with a stainless steel floor mounted tub faucet.
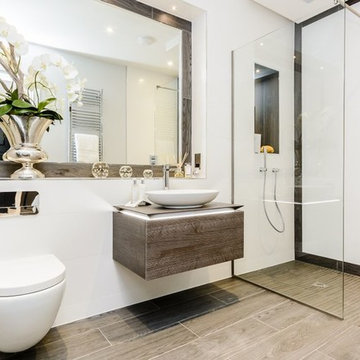
Luxury Shower Room in UK Mansion apartments. Designed by Concept Virtual Design
www.conceptvirtualdesign.com
Villeroy & Boch products only.
Legato Vanity Cabinet in Graphite Oak, Loop & Friends Oval Bowl , Tall V&B Just Tap, Tiles are V&B Natureside in Grey/Brown for the floor and the feature highlight areas , walls in V&B Moonlight mat white , WC is Subway with a Vi Connect WC frame and flush plate .

Bathroom Remodeling in Sherman Oaks
Réalisation d'une salle de bain principale minimaliste de taille moyenne avec une baignoire indépendante, WC à poser, un lavabo posé, un plan de toilette en surface solide, un placard sans porte, des portes de placard marrons, un carrelage beige, un carrelage marron, du carrelage en travertin, un mur marron, un sol en travertin et un sol marron.
Réalisation d'une salle de bain principale minimaliste de taille moyenne avec une baignoire indépendante, WC à poser, un lavabo posé, un plan de toilette en surface solide, un placard sans porte, des portes de placard marrons, un carrelage beige, un carrelage marron, du carrelage en travertin, un mur marron, un sol en travertin et un sol marron.
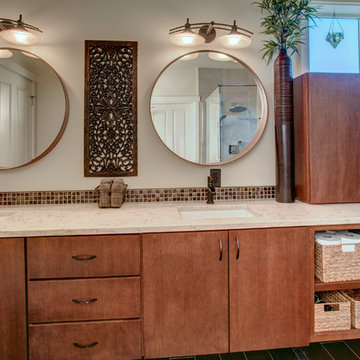
Exemple d'une salle de bain principale asiatique en bois brun de taille moyenne avec un placard à porte plane, une douche à l'italienne, WC suspendus, un carrelage marron, des carreaux de porcelaine, un mur blanc, un sol en carrelage de porcelaine, un lavabo encastré et un plan de toilette en quartz modifié.
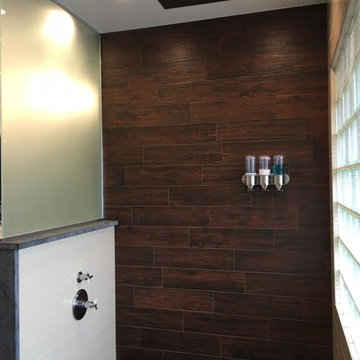
Cette image montre une salle de bain traditionnelle de taille moyenne pour enfant avec une douche ouverte, un mur beige, aucune cabine, un placard à porte shaker, un carrelage marron, des carreaux de porcelaine, un sol en carrelage de porcelaine, un plan de toilette en surface solide, un sol marron et des portes de placard bleues.
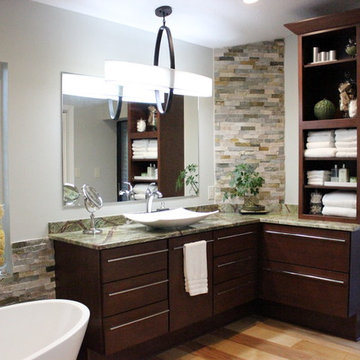
Inspiration pour une grande salle de bain principale ethnique en bois foncé avec un placard à porte plane, une baignoire indépendante, un carrelage de pierre, un mur gris, parquet clair, une vasque, un plan de toilette en granite, une douche d'angle, un carrelage beige, un carrelage marron, un carrelage gris, un carrelage multicolore et WC séparés.

This master bathroom was completely redesigned and relocation of drains and removal and rebuilding of walls was done to complete a new layout. For the entrance barn doors were installed which really give this space the rustic feel. The main feature aside from the entrance is the freestanding tub located in the center of this master suite with a tiled bench built off the the side. The vanity is a Knotty Alder wood cabinet with a driftwood finish from Sollid Cabinetry. The 4" backsplash is a four color blend pebble rock from Emser Tile. The counter top is a remnant from Pental Quartz in "Alpine". The walk in shower features a corner bench and all tile used in this space is a 12x24 pe tuscania laid vertically. The shower also features the Emser Rivera pebble as the shower pan an decorative strip on the shower wall that was used as the backsplash in the vanity area.
Photography by Scott Basile
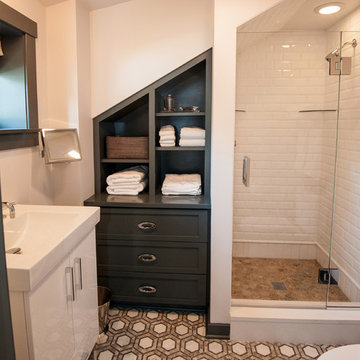
Robin Denoma
Réalisation d'une petite douche en alcôve minimaliste avec un plan vasque, un placard en trompe-l'oeil, des portes de placard grises, WC séparés, un carrelage marron, un carrelage métro, un mur blanc et un sol en carrelage de terre cuite.
Réalisation d'une petite douche en alcôve minimaliste avec un plan vasque, un placard en trompe-l'oeil, des portes de placard grises, WC séparés, un carrelage marron, un carrelage métro, un mur blanc et un sol en carrelage de terre cuite.

Meredith Heuer
Idées déco pour une grande salle de bain principale contemporaine en bois clair avec une grande vasque, un placard à porte plane, une douche à l'italienne, un carrelage marron, des dalles de pierre et un sol en carrelage de porcelaine.
Idées déco pour une grande salle de bain principale contemporaine en bois clair avec une grande vasque, un placard à porte plane, une douche à l'italienne, un carrelage marron, des dalles de pierre et un sol en carrelage de porcelaine.
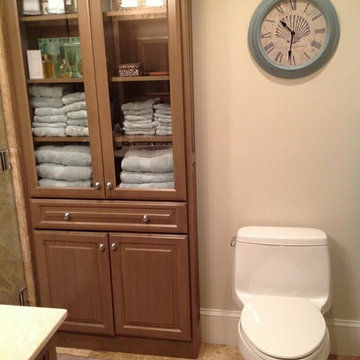
This Master bathroom remodel was designed by Nicole from our Windham showroom. This remodel features Cabico cabinetry linen closet and vanity with raised panel door style and light wood stain finish. It also features marble counter top with beige color and standard square edge. Other features include beige porcelain tile around the shower and floor, Kohler one-piece toilet, chrome cabinet hardware and chrome plumbing fixtures.
Idées déco de salles de bain avec un carrelage marron
1