Idées déco de salles de bain avec un placard à porte vitrée et un carrelage métro
Trier par :
Budget
Trier par:Populaires du jour
1 - 20 sur 156 photos
1 sur 3

Terrazzo floor tiles and aqua green splashback tiles feature in this simple and stylish Ensuite bathroom.
Idées déco pour une douche en alcôve principale contemporaine en bois clair de taille moyenne avec un placard à porte vitrée, une baignoire indépendante, WC séparés, un carrelage vert, un carrelage métro, un mur vert, un sol en carrelage de porcelaine, un lavabo posé, un plan de toilette en quartz modifié, un sol gris, une cabine de douche à porte battante, un plan de toilette blanc, meuble double vasque et meuble-lavabo encastré.
Idées déco pour une douche en alcôve principale contemporaine en bois clair de taille moyenne avec un placard à porte vitrée, une baignoire indépendante, WC séparés, un carrelage vert, un carrelage métro, un mur vert, un sol en carrelage de porcelaine, un lavabo posé, un plan de toilette en quartz modifié, un sol gris, une cabine de douche à porte battante, un plan de toilette blanc, meuble double vasque et meuble-lavabo encastré.

Notting Hill is one of the most charming and stylish districts in London. This apartment is situated at Hereford Road, on a 19th century building, where Guglielmo Marconi (the pioneer of wireless communication) lived for a year; now the home of my clients, a french couple.
The owners desire was to celebrate the building's past while also reflecting their own french aesthetic, so we recreated victorian moldings, cornices and rosettes. We also found an iron fireplace, inspired by the 19th century era, which we placed in the living room, to bring that cozy feeling without loosing the minimalistic vibe. We installed customized cement tiles in the bathroom and the Burlington London sanitaires, combining both french and british aesthetic.
We decided to mix the traditional style with modern white bespoke furniture. All the apartment is in bright colors, with the exception of a few details, such as the fireplace and the kitchen splash back: bold accents to compose together with the neutral colors of the space.
We have found the best layout for this small space by creating light transition between the pieces. First axis runs from the entrance door to the kitchen window, while the second leads from the window in the living area to the window in the bedroom. Thanks to this alignment, the spatial arrangement is much brighter and vaster, while natural light comes to every room in the apartment at any time of the day.
Ola Jachymiak Studio
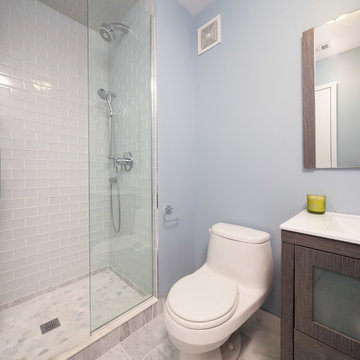
A remodeled bathroom featuring a new tiled shower base with heavy duty shower doors that were installed along with a chic gray tile backsplash. A new dark wooden vanity with granite countertops was also added, as well as a complete re-tiling of the whole bathroom floor to match the room’s new and improved look.
Project designed by Skokie renovation firm, Chi Renovation & Design. They serve the Chicagoland area, and it's surrounding suburbs, with an emphasis on the North Side and North Shore. You'll find their work from the Loop through Lincoln Park, Skokie, Evanston, Wilmette, and all of the way up to Lake Forest.
For more about Chi Renovation & Design, click here: https://www.chirenovation.com/
To learn more about this project, click here: https://www.chirenovation.com/portfolio/downtown-condo-renovation/
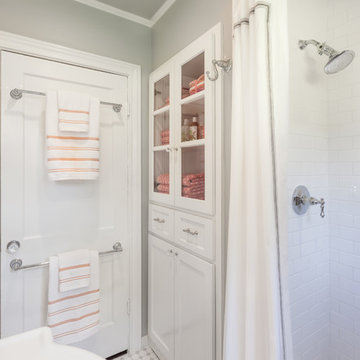
Photography by:
Connie Anderson Photography
Exemple d'une petite salle d'eau chic avec un placard à porte vitrée, des portes de placard blanches, un plan de toilette en marbre, WC à poser, un carrelage blanc, un carrelage métro, un mur gris, un sol en carrelage de terre cuite, une douche ouverte, un sol blanc et une cabine de douche avec un rideau.
Exemple d'une petite salle d'eau chic avec un placard à porte vitrée, des portes de placard blanches, un plan de toilette en marbre, WC à poser, un carrelage blanc, un carrelage métro, un mur gris, un sol en carrelage de terre cuite, une douche ouverte, un sol blanc et une cabine de douche avec un rideau.
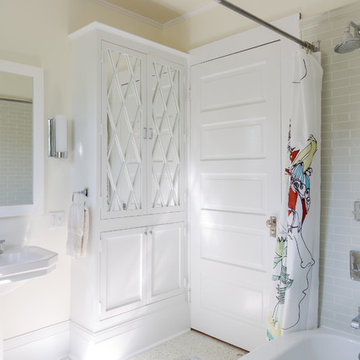
I designed this bathroom to be a modern take on craftsman. Mint green ceramic tiles, terrazzo floors ice white with flecks of green, chrome Kohler hardware in pinstripe pattern and custom cabinet doors to match existing in the home.
Photos by Sara Essex Bradley.
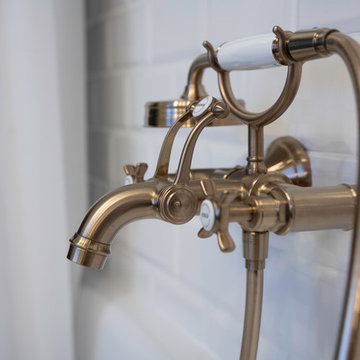
Inspiration pour une salle d'eau urbaine de taille moyenne avec un placard à porte vitrée, des portes de placard blanches, une baignoire encastrée, WC séparés, un carrelage noir et blanc, un carrelage métro, un mur blanc, un sol en carrelage de céramique, une vasque, un plan de toilette en acier inoxydable, un sol noir, une cabine de douche avec un rideau et un plan de toilette blanc.

Idées déco pour une salle de bain craftsman de taille moyenne avec un placard à porte vitrée, des portes de placard jaunes, une baignoire en alcôve, un combiné douche/baignoire, WC séparés, un carrelage vert, un carrelage métro, un mur vert, un sol en carrelage de terre cuite, un plan vasque, un sol turquoise et une cabine de douche avec un rideau.
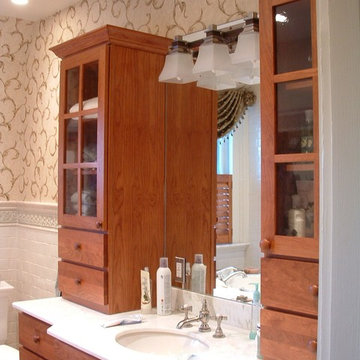
Teresa Faria and Katie Halstead of Honey, Fix It Inc
Inspiration pour une grande salle de bain principale traditionnelle en bois brun avec une baignoire posée, WC séparés, un carrelage blanc, un mur blanc, un plan de toilette en marbre, un placard à porte vitrée, un combiné douche/baignoire, un carrelage métro, un sol en marbre et un lavabo encastré.
Inspiration pour une grande salle de bain principale traditionnelle en bois brun avec une baignoire posée, WC séparés, un carrelage blanc, un mur blanc, un plan de toilette en marbre, un placard à porte vitrée, un combiné douche/baignoire, un carrelage métro, un sol en marbre et un lavabo encastré.
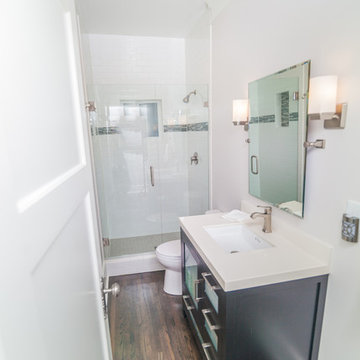
Idée de décoration pour une petite salle de bain design en bois foncé avec un placard à porte vitrée, un plan de toilette en quartz modifié, WC à poser, un carrelage métro, un mur blanc, un sol en bois brun, un lavabo encastré, un sol marron et une cabine de douche à porte battante.
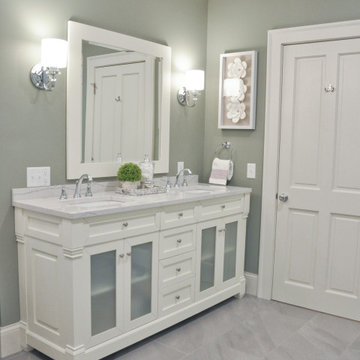
This dated bathroom received a complete makeover. We reconfigured the space to make room for a new water closet and a generous walk in shower which is separated by a frosted glass partition. The freestanding tub and spa like finishes make this master bath inviting and relaxing.
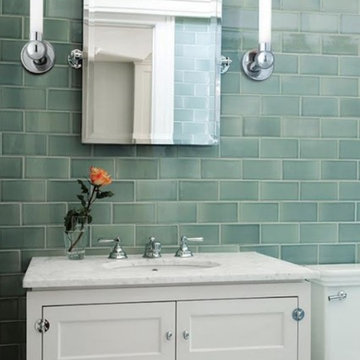
Aménagement d'une petite salle d'eau classique avec un placard à porte vitrée, des portes de placard blanches, WC séparés, un carrelage vert, un carrelage métro, un mur vert, un lavabo posé et un plan de toilette en marbre.
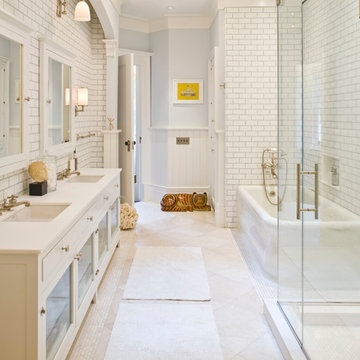
Idée de décoration pour une salle de bain tradition avec un placard à porte vitrée, des portes de placard blanches, une baignoire indépendante, une douche d'angle, un carrelage blanc et un carrelage métro.
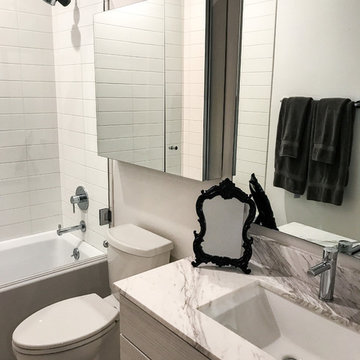
A stunning, sleek black & white bathroom is made glamorous & modern with the Carrara marble countertops. Modern glass bathtub/shower is function & visually appealing.
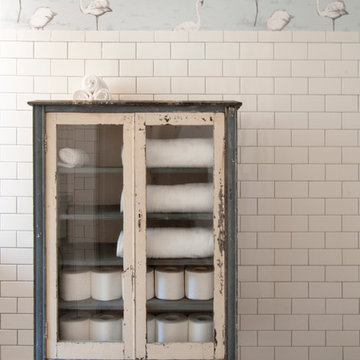
Adrienne DeRosa © 2014 Houzz Inc.
White tile walls are offset by flooring with a rustic appeal. While wooden flooring is not considered the best choice for a full bath, the Ciacchis installed ceramic tile made to mimic the effect of reclaimed timbers. Flocks of flamingos adorn the tops of the walls, offering a light-hearted contrast to the areas below.
Flooring: Natural Timber Ash by Select Styles, Lowe's; wallpaper: Blue Flamingo, Anthropologie
Photo: Adrienne DeRosa © 2014 Houzz

The guest bathroom features slate tile cut in a 6x12 running bond pattern on the floor. Kohler tub with Ann Sacks tile surround. Toto Aquia toilet and IKEA sink.
Wall paint color: "Bunny Grey," Benjamin Moore.
Photo by Whit Preston.
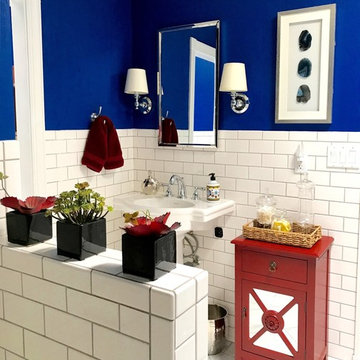
The wall in the entry hall is now beautifully done in a Venetian finish - red was selected as an accent wall to compliment the touches of red in the living room. New wall sconces were selected (Houzz); the art - which was previously over the fireplace in his former home - was placed on the wall. The bench cushion was reupholstered and pillows were placed on the bench to soften the look. A lovely introduction to his special home.

Photography by:
Connie Anderson Photography
Exemple d'une petite salle d'eau chic avec un lavabo de ferme, un plan de toilette en marbre, WC à poser, un carrelage blanc, un carrelage métro, un mur gris, un sol en carrelage de terre cuite, un placard à porte vitrée, des portes de placard blanches, une douche ouverte, un sol blanc et une cabine de douche avec un rideau.
Exemple d'une petite salle d'eau chic avec un lavabo de ferme, un plan de toilette en marbre, WC à poser, un carrelage blanc, un carrelage métro, un mur gris, un sol en carrelage de terre cuite, un placard à porte vitrée, des portes de placard blanches, une douche ouverte, un sol blanc et une cabine de douche avec un rideau.
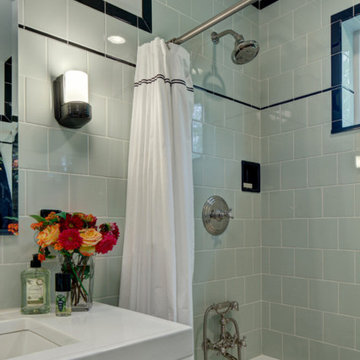
Exemple d'une salle de bain craftsman de taille moyenne avec un placard à porte vitrée, des portes de placard jaunes, une baignoire en alcôve, un combiné douche/baignoire, WC séparés, un carrelage vert, un carrelage métro, un mur vert et un plan vasque.
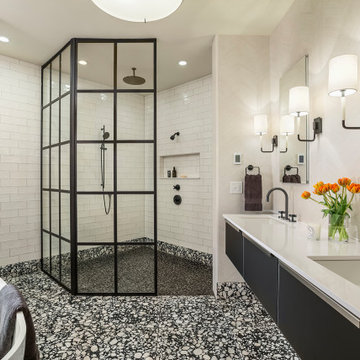
Cette image montre une salle de bain principale urbaine avec un placard à porte vitrée, des portes de placard noires, une baignoire indépendante, une douche à l'italienne, WC à poser, un carrelage blanc, un carrelage métro, un mur blanc, un sol en carrelage de porcelaine, un lavabo encastré, un plan de toilette en quartz modifié, un plan de toilette blanc, meuble double vasque, meuble-lavabo suspendu et du papier peint.
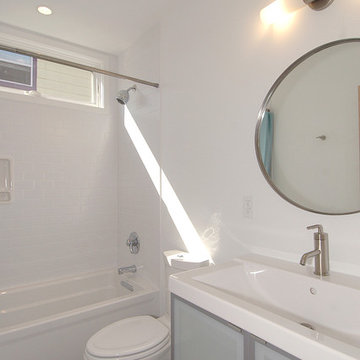
Hive Modular
Idées déco pour une salle de bain moderne avec une vasque, un placard à porte vitrée, des portes de placard grises, une baignoire posée, un combiné douche/baignoire, WC à poser, un carrelage blanc, un carrelage métro, un mur blanc et un sol en carrelage de céramique.
Idées déco pour une salle de bain moderne avec une vasque, un placard à porte vitrée, des portes de placard grises, une baignoire posée, un combiné douche/baignoire, WC à poser, un carrelage blanc, un carrelage métro, un mur blanc et un sol en carrelage de céramique.
Idées déco de salles de bain avec un placard à porte vitrée et un carrelage métro
1