Idées déco de salles de bain avec un carrelage métro et un sol en vinyl
Trier par :
Budget
Trier par:Populaires du jour
1 - 20 sur 729 photos
1 sur 3

Idée de décoration pour une petite salle de bain principale vintage en bois brun avec un placard en trompe-l'oeil, une douche ouverte, WC à poser, un carrelage blanc, un carrelage métro, un mur blanc, un sol en vinyl, un lavabo intégré, une cabine de douche avec un rideau, une niche, meuble double vasque et meuble-lavabo suspendu.

Réalisation d'une grande douche en alcôve tradition en bois clair avec un placard à porte plane, WC à poser, un carrelage gris, un carrelage métro, un mur blanc, un sol en vinyl, un lavabo encastré, un plan de toilette en calcaire, un sol gris, une cabine de douche à porte battante, un plan de toilette beige, meuble simple vasque et meuble-lavabo suspendu.

Master bathroom with double vanities and huge tub with tub deck!
Cette photo montre une grande douche en alcôve principale nature avec un placard avec porte à panneau surélevé, des portes de placards vertess, une baignoire posée, WC séparés, un carrelage gris, un carrelage métro, un mur blanc, un sol en vinyl, un lavabo posé et un plan de toilette en stratifié.
Cette photo montre une grande douche en alcôve principale nature avec un placard avec porte à panneau surélevé, des portes de placards vertess, une baignoire posée, WC séparés, un carrelage gris, un carrelage métro, un mur blanc, un sol en vinyl, un lavabo posé et un plan de toilette en stratifié.
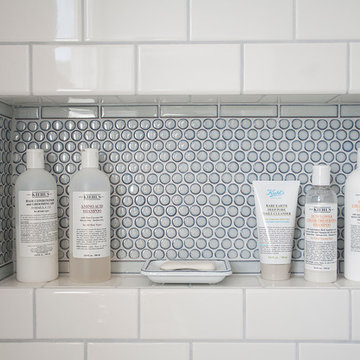
Aménagement d'une salle de bain principale campagne avec un placard à porte plane, des portes de placard blanches, une baignoire en alcôve, un combiné douche/baignoire, WC à poser, un carrelage blanc, un carrelage métro, un mur blanc, un sol en vinyl, un lavabo encastré et un plan de toilette en surface solide.
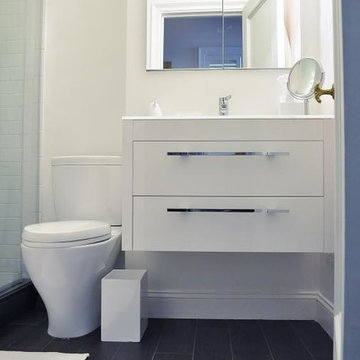
Complete bathroom remodel in a pre-war building. MyHome removed the existing tub, converting it into a sleek white subway tiled shower with sliding glass door and chrome accents. A floating wall mounted white lacquer vanity and large dark gray tile floor completes the modern transformation.
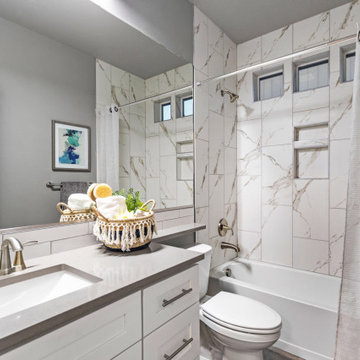
bathroom
Cette photo montre une salle d'eau craftsman de taille moyenne avec un placard à porte shaker, des portes de placard blanches, une baignoire posée, WC à poser, un carrelage blanc, un carrelage métro, un mur gris, un sol en vinyl, un lavabo encastré, un plan de toilette en quartz modifié, un sol gris, un plan de toilette gris, meuble simple vasque et meuble-lavabo encastré.
Cette photo montre une salle d'eau craftsman de taille moyenne avec un placard à porte shaker, des portes de placard blanches, une baignoire posée, WC à poser, un carrelage blanc, un carrelage métro, un mur gris, un sol en vinyl, un lavabo encastré, un plan de toilette en quartz modifié, un sol gris, un plan de toilette gris, meuble simple vasque et meuble-lavabo encastré.

Cette photo montre une très grande douche en alcôve principale industrielle en bois foncé avec un placard sans porte, WC à poser, un carrelage blanc, un carrelage métro, un mur blanc, un sol en vinyl, une grande vasque, un plan de toilette en bois, un sol gris et aucune cabine.

We completely remodeled the shower and tub area, adding the same 6"x 6" subway tile throughout, and on the side of the tub. We added a shower niche. We painted the bathroom. We added an infinity glass door. We switched out all the shower and tub hardware for brass, and we re-glazed the tub as well.
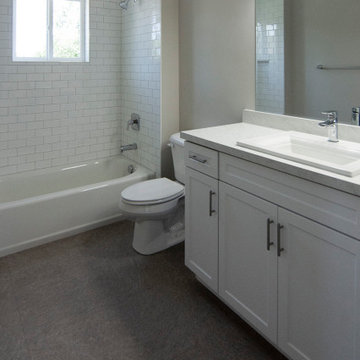
Idée de décoration pour une salle de bain principale tradition avec un carrelage blanc, un plan de toilette blanc, un placard avec porte à panneau encastré, des portes de placard blanches, une baignoire en alcôve, un combiné douche/baignoire, un carrelage métro, un mur beige, un sol en vinyl, un lavabo posé, un sol noir, une cabine de douche avec un rideau, meuble simple vasque et meuble-lavabo encastré.
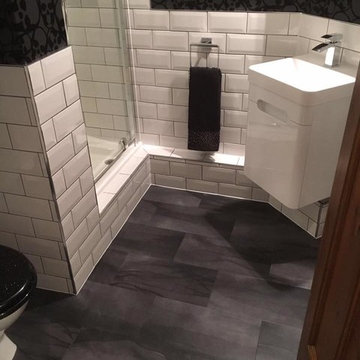
Exemple d'une petite salle d'eau tendance avec un placard à porte plane, des portes de placard blanches, une douche à l'italienne, un carrelage blanc, un carrelage métro, un mur noir, un sol en vinyl, un lavabo intégré, un sol marron, une cabine de douche à porte battante et un plan de toilette blanc.
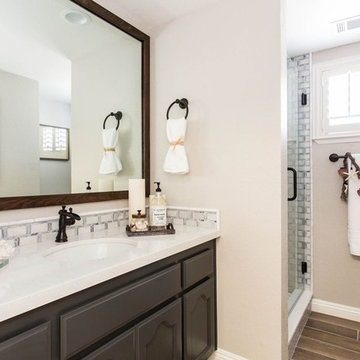
Réalisation d'une salle de bain principale marine en bois foncé de taille moyenne avec un placard avec porte à panneau encastré, une douche d'angle, WC à poser, un carrelage bleu, un carrelage blanc, un carrelage métro, un mur beige, un sol en vinyl, un lavabo encastré, un plan de toilette en quartz modifié, un sol marron, une cabine de douche à porte battante et un plan de toilette blanc.

Réalisation d'une petite salle de bain design pour enfant avec un placard en trompe-l'oeil, des portes de placards vertess, une baignoire indépendante, une douche ouverte, WC suspendus, un carrelage blanc, un carrelage métro, un mur blanc, un sol en vinyl, un plan vasque, un plan de toilette en bois, un sol blanc et aucune cabine.

Bathroom Remodel completed and what a treat.
Customer supplied us with photos of their freshly completed bathroom remodel. Schluter® Shower System completed with a beautiful hexagon tile combined with a white subway tile. Accented Niche in shower combined with a matching threshold. Wood plank flooring warms the space with grey painted vanity cabinets and quartz vanity top.
Making Your Home Beautiful One Room at a Time…
French Creek Designs Kitchen & Bath Design Studio - where selections begin. Let us design and dream with you. Overwhelmed on where to start that Home Improvement, Kitchen or Bath Project? Let our designers video conference or sit down with you and take the overwhelming out of the picture and assist in choosing your materials. Whether new construction, full remodel or just a partial remodel, we can help you to make it an enjoyable experience to design your dream space. Call to schedule a free design consultation today with one of our exceptional designers. 307-337-4500
#openforbusiness #casper #wyoming #casperbusiness #frenchcreekdesigns #shoplocal #casperwyoming #kitchenremodeling #bathremodeling #kitchendesigners #bathdesigners #cabinets #countertops #knobsandpulls #sinksandfaucets #flooring #tileandmosiacs #laundryremodel #homeimprovement

Modern farmhouse bathroom remodel featuring a beautiful Carrara marble counter and gray vanity which includes two drawers and an open shelf at the bottom for wicker baskets that add warmth and texture to the space. The hardware finish is polished chrome. The walls and ceiling are painted in Sherwin Williams Westhighland White 7566 for a light and airy vibe. The vanity wall showcases a shiplap wood detail. Above the vanity on either side of the round mirror are two, round glass chrome plated, wall sconces that add a classic feeling to the room. The alcove shower/cast iron tub combo includes a niche for shampoo. The shower walls have a white textured tile in a subway pattern with a light gray grout and an accent trim of multi-gray penny round mosaic tile which complements the gray and white color scheme.

We have been working with this client for years to slowly remodel their farmhouse. The bathroom was the most recent area get a facelift!
Inspiration pour une salle d'eau rustique en bois clair de taille moyenne avec un placard à porte shaker, une douche d'angle, WC à poser, un carrelage blanc, un carrelage métro, un sol en vinyl, un lavabo posé, un plan de toilette en granite, un sol marron, aucune cabine, un plan de toilette noir, meuble double vasque et meuble-lavabo sur pied.
Inspiration pour une salle d'eau rustique en bois clair de taille moyenne avec un placard à porte shaker, une douche d'angle, WC à poser, un carrelage blanc, un carrelage métro, un sol en vinyl, un lavabo posé, un plan de toilette en granite, un sol marron, aucune cabine, un plan de toilette noir, meuble double vasque et meuble-lavabo sur pied.

The lower-level bathroom was also a part of this basement remodel.
Idées déco pour une salle de bain classique de taille moyenne avec un placard avec porte à panneau encastré, des portes de placard noires, WC séparés, un carrelage blanc, un carrelage métro, un mur bleu, un sol en vinyl, un lavabo encastré, un plan de toilette en quartz modifié, un sol beige, une cabine de douche à porte battante, un plan de toilette beige, meuble simple vasque, meuble-lavabo encastré et du lambris de bois.
Idées déco pour une salle de bain classique de taille moyenne avec un placard avec porte à panneau encastré, des portes de placard noires, WC séparés, un carrelage blanc, un carrelage métro, un mur bleu, un sol en vinyl, un lavabo encastré, un plan de toilette en quartz modifié, un sol beige, une cabine de douche à porte battante, un plan de toilette beige, meuble simple vasque, meuble-lavabo encastré et du lambris de bois.
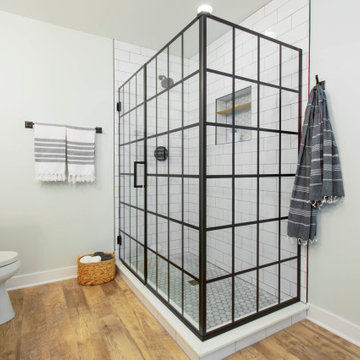
Kowalske Kitchen & Bath was hired as the bathroom remodeling contractor for this Delafield master bath and closet. This black and white boho bathrooom has industrial touches and warm wood accents.
The original space was like a labyrinth, with a complicated layout of walls and doors. The homeowners wanted to improve the functionality and modernize the space.
The main entry of the bathroom/closet was a single door that lead to the vanity. Around the left was the closet and around the right was the rest of the bathroom. The bathroom area consisted of two separate closets, a bathtub/shower combo, a small walk-in shower and a toilet.
To fix the choppy layout, we separated the two spaces with separate doors – one to the master closet and one to the bathroom. We installed pocket doors for each doorway to keep a streamlined look and save space.
BLACK & WHITE BOHO BATHROOM
This master bath is a light, airy space with a boho vibe. The couple opted for a large walk-in shower featuring a Dreamline Shower enclosure. Moving the shower to the corner gave us room for a black vanity, quartz counters, two sinks, and plenty of storage and counter space. The toilet is tucked in the far corner behind a half wall.
BOHO DESIGN
The design is contemporary and features black and white finishes. We used a white cararra marble hexagon tile for the backsplash and the shower floor. The Hinkley light fixtures are matte black and chrome. The space is warmed up with luxury vinyl plank wood flooring and a teak shelf in the shower.
HOMEOWNER REVIEW
“Kowalske just finished our master bathroom/closet and left us very satisfied. Within a few weeks of involving Kowalske, they helped us finish our designs and planned out the whole project. Once they started, they finished work before deadlines, were so easy to communicate with, and kept expectations clear. They didn’t leave us wondering when their skilled craftsmen (all of which were professional and great guys) were coming and going or how far away the finish line was, each week was planned. Lastly, the quality of the finished product is second to none and worth every penny. I highly recommend Kowalske.” – Mitch, Facebook Review
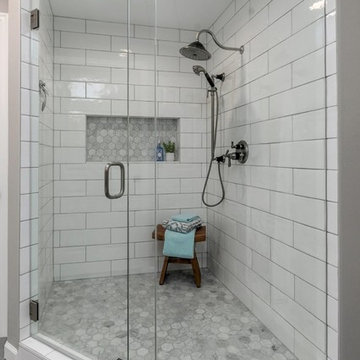
Cette photo montre une grande salle de bain principale nature avec un placard à porte shaker, des portes de placard blanches, une douche d'angle, WC à poser, un carrelage blanc, un carrelage métro, un mur gris, un sol en vinyl, une vasque, un plan de toilette en granite, un sol gris, une cabine de douche à porte battante et un plan de toilette noir.
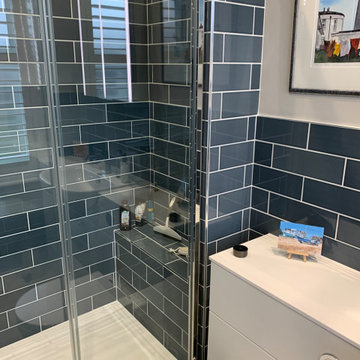
This bathroom is a recent installation from the Worthing area designed by Aron who works from our Worthing showroom. This design is based on the current trend for deep impactful shades in the bathroom which seem to be extremely popular at the moment. The tiles used for this bathroom are Slate coloured Savanna ceramic wall tiles and because of their gloss coating help to reflect light around the bathroom and work exceptionally well with the white Deuco bathroom furniture chosen.
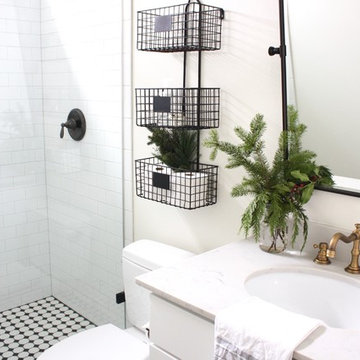
White Farmhouse bathroom. Grey honed quartz countertop, vintage pivot mirror by Pottery Barn, black and white tile mud pan in shower, antique brass widespread faucet.
Ashley Carbonatto
Idées déco de salles de bain avec un carrelage métro et un sol en vinyl
1