Idées déco de salles de bain avec une douche à l'italienne et un carrelage métro
Trier par :
Budget
Trier par:Populaires du jour
1 - 20 sur 2 191 photos
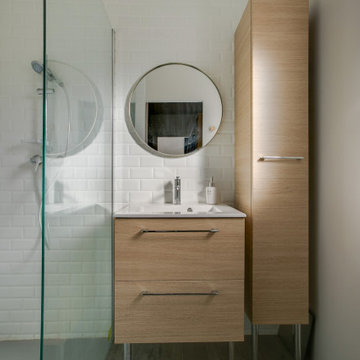
Une salle d'eau attenante au dressing et à la chambre parentale. Des carreaux de métro, une couleur murale lin vient habiller avec douceur cet espace lumineux, et les meubles aux façades bois donnent du caractère.

Idée de décoration pour une salle de bain design en bois foncé avec un placard à porte plane, une douche à l'italienne, WC à poser, un carrelage noir, un carrelage métro, un mur noir et un sol en carrelage de céramique.

This Mill Valley residence under the redwoods was conceived and designed for a young and growing family. Though technically a remodel, the project was in essence new construction from the ground up, and its clean, traditional detailing and lay-out by Chambers & Chambers offered great opportunities for our talented carpenters to show their stuff. This home features the efficiency and comfort of hydronic floor heating throughout, solid-paneled walls and ceilings, open spaces and cozy reading nooks, expansive bi-folding doors for indoor/ outdoor living, and an attention to detail and durability that is a hallmark of how we build.
See our work in progress at our Facebook page: https://www.facebook.com/D.V.RasmussenConstruction
Like us on Facebook to keep up on our newest projects.
Photographer: John Merkyl Architect: Barbara Chambers of Chambers + Chambers in Mill Valley

Hidden storage is the perfect solution in a small bathroom space. Tucked behind the beautiful wainscoting adds a ton of space to store things!
Cette photo montre une petite salle de bain chic avec un placard à porte shaker, des portes de placard grises, une douche à l'italienne, WC séparés, un carrelage blanc, un carrelage métro, un mur gris, carreaux de ciment au sol, un lavabo encastré, un plan de toilette en marbre, un sol blanc, une cabine de douche à porte battante et un plan de toilette blanc.
Cette photo montre une petite salle de bain chic avec un placard à porte shaker, des portes de placard grises, une douche à l'italienne, WC séparés, un carrelage blanc, un carrelage métro, un mur gris, carreaux de ciment au sol, un lavabo encastré, un plan de toilette en marbre, un sol blanc, une cabine de douche à porte battante et un plan de toilette blanc.

Bethany Nauert
Réalisation d'une salle de bain champêtre de taille moyenne avec un placard à porte shaker, une baignoire indépendante, un carrelage blanc, un carrelage métro, un lavabo encastré, des portes de placard marrons, une douche à l'italienne, WC séparés, un mur gris, carreaux de ciment au sol, un plan de toilette en marbre, un sol noir et aucune cabine.
Réalisation d'une salle de bain champêtre de taille moyenne avec un placard à porte shaker, une baignoire indépendante, un carrelage blanc, un carrelage métro, un lavabo encastré, des portes de placard marrons, une douche à l'italienne, WC séparés, un mur gris, carreaux de ciment au sol, un plan de toilette en marbre, un sol noir et aucune cabine.
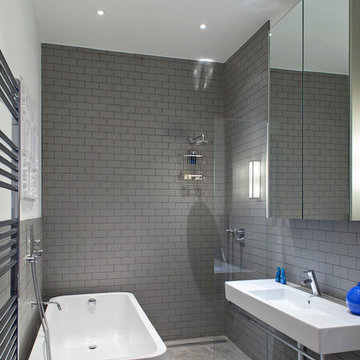
Idées déco pour une salle de bain grise et blanche contemporaine avec un lavabo suspendu, une baignoire indépendante, un carrelage gris, un carrelage métro, un mur gris et une douche à l'italienne.

Primary Bathroom
Photography: Stacy Zarin Goldberg Photography; Interior Design: Kristin Try Interiors; Builder: Harry Braswell, Inc.
Cette image montre une salle de bain marine en bois brun avec une douche à l'italienne, un carrelage bleu, un carrelage métro, un mur blanc, un lavabo encastré, un sol blanc, aucune cabine, un plan de toilette blanc et un placard à porte shaker.
Cette image montre une salle de bain marine en bois brun avec une douche à l'italienne, un carrelage bleu, un carrelage métro, un mur blanc, un lavabo encastré, un sol blanc, aucune cabine, un plan de toilette blanc et un placard à porte shaker.

View of sauna, shower, bath tub area.
Cette photo montre une grande salle de bain principale moderne avec une baignoire en alcôve, une douche à l'italienne, un carrelage gris, un carrelage métro, un mur marron et un sol en carrelage de céramique.
Cette photo montre une grande salle de bain principale moderne avec une baignoire en alcôve, une douche à l'italienne, un carrelage gris, un carrelage métro, un mur marron et un sol en carrelage de céramique.

Idées déco pour une grande salle de bain principale classique avec un placard à porte shaker, des portes de placard blanches, une baignoire indépendante, une douche à l'italienne, WC séparés, un carrelage blanc, un carrelage métro, un mur blanc, un sol en ardoise, un lavabo encastré, un plan de toilette en marbre, un sol noir, une cabine de douche à porte battante, un plan de toilette blanc, une niche, meuble simple vasque, meuble-lavabo encastré, un plafond voûté et du lambris de bois.
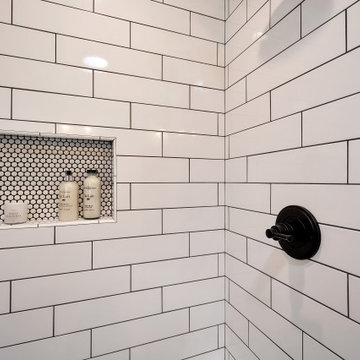
Inspiration pour une salle de bain principale traditionnelle de taille moyenne avec un placard à porte shaker, des portes de placard blanches, une baignoire indépendante, une douche à l'italienne, un carrelage blanc, un carrelage métro, un sol en carrelage de porcelaine, un lavabo encastré, un plan de toilette en quartz modifié, un sol noir, une cabine de douche à porte battante, un plan de toilette blanc, une niche, meuble double vasque et meuble-lavabo encastré.

Les chambres de toute la famille ont été pensées pour être le plus ludiques possible. En quête de bien-être, les propriétaire souhaitaient créer un nid propice au repos et conserver une palette de matériaux naturels et des couleurs douces. Un défi relevé avec brio !
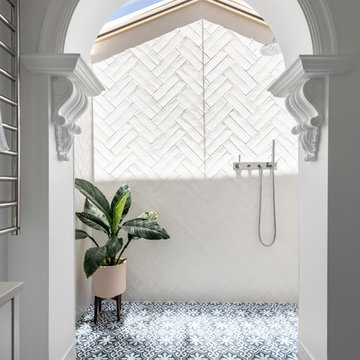
The classic archway is the highlight of this room and helps retain a sense of the home’s era. It also serves to section off the walk-in shower area and subdue the natural light from above. The Caesarstone vanity top and recessed drawer profiles tie in with the classic archway moulding and, by keeping the fixtures simple and streamlined, the room meets the brief for a contemporary space without disrupting the classic style of the home.
The inclusion of a double herringbone wall tile pattern in the shower recess creates a luxurious textural subtlety and, to meet the client’s request for an element of blue, a stunning Moroccan floor tile was used.

Will Pryce
Exemple d'une salle de bain tendance en bois foncé avec un placard à porte plane, une baignoire posée, une douche à l'italienne, un carrelage blanc, un carrelage métro, un mur blanc, un plan vasque, un sol gris et aucune cabine.
Exemple d'une salle de bain tendance en bois foncé avec un placard à porte plane, une baignoire posée, une douche à l'italienne, un carrelage blanc, un carrelage métro, un mur blanc, un plan vasque, un sol gris et aucune cabine.

Réalisation d'une salle de bain principale nordique avec une douche à l'italienne, un carrelage métro, un mur blanc, carreaux de ciment au sol, une cabine de douche à porte battante, un carrelage blanc et un sol multicolore.
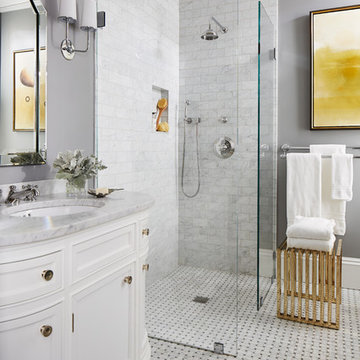
Laura Moss Photography
Réalisation d'une salle de bain tradition avec des portes de placard blanches, une douche à l'italienne, un carrelage gris, un carrelage métro, un mur gris, un lavabo encastré, un sol multicolore, aucune cabine, un plan de toilette gris et un placard avec porte à panneau encastré.
Réalisation d'une salle de bain tradition avec des portes de placard blanches, une douche à l'italienne, un carrelage gris, un carrelage métro, un mur gris, un lavabo encastré, un sol multicolore, aucune cabine, un plan de toilette gris et un placard avec porte à panneau encastré.

Aménagement d'une salle de bain principale campagne en bois foncé de taille moyenne avec une baignoire indépendante, une douche à l'italienne, un carrelage blanc, un carrelage métro, un mur blanc, parquet clair, un lavabo encastré, un sol beige, aucune cabine, un plan de toilette noir et un placard sans porte.

Photo by Ryan Gamma
Walnut vanity is mid-century inspired.
Subway tile with dark grout.
Idée de décoration pour une salle de bain principale minimaliste en bois brun de taille moyenne avec une baignoire indépendante, une douche à l'italienne, un carrelage blanc, un carrelage métro, un sol en carrelage de porcelaine, un lavabo encastré, un plan de toilette en quartz modifié, une cabine de douche à porte battante, un plan de toilette blanc, un sol gris, un mur blanc, un placard à porte plane, WC à poser, des toilettes cachées, meuble double vasque et meuble-lavabo sur pied.
Idée de décoration pour une salle de bain principale minimaliste en bois brun de taille moyenne avec une baignoire indépendante, une douche à l'italienne, un carrelage blanc, un carrelage métro, un sol en carrelage de porcelaine, un lavabo encastré, un plan de toilette en quartz modifié, une cabine de douche à porte battante, un plan de toilette blanc, un sol gris, un mur blanc, un placard à porte plane, WC à poser, des toilettes cachées, meuble double vasque et meuble-lavabo sur pied.

Michele Lee Wilson
Aménagement d'une salle d'eau craftsman en bois foncé de taille moyenne avec un placard avec porte à panneau encastré, une douche à l'italienne, WC séparés, un carrelage beige, un carrelage métro, un mur blanc, un sol en carrelage de céramique, un lavabo encastré, un plan de toilette en stéatite, un sol noir et aucune cabine.
Aménagement d'une salle d'eau craftsman en bois foncé de taille moyenne avec un placard avec porte à panneau encastré, une douche à l'italienne, WC séparés, un carrelage beige, un carrelage métro, un mur blanc, un sol en carrelage de céramique, un lavabo encastré, un plan de toilette en stéatite, un sol noir et aucune cabine.
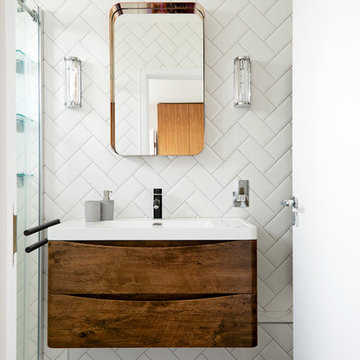
Anna Stathaki
White herringbone tiles were installed to create a much cleaner and contemporary finish, they also are a point to the property's history, mimicking the parquet flooring throughout the rest of the flat.

This 19th century inspired bathroom features a custom reclaimed wood vanity designed and built by Ridgecrest Designs, curbless and single slope walk in shower. The combination of reclaimed wood, cement tiles and custom made iron grill work along with its classic lines make this bathroom feel like a parlor of the 19th century.
Idées déco de salles de bain avec une douche à l'italienne et un carrelage métro
1