Idées déco de salles de bain avec un carrelage métro
Trier par :
Budget
Trier par:Populaires du jour
1 - 20 sur 1 454 photos
1 sur 3

This Mill Valley residence under the redwoods was conceived and designed for a young and growing family. Though technically a remodel, the project was in essence new construction from the ground up, and its clean, traditional detailing and lay-out by Chambers & Chambers offered great opportunities for our talented carpenters to show their stuff. This home features the efficiency and comfort of hydronic floor heating throughout, solid-paneled walls and ceilings, open spaces and cozy reading nooks, expansive bi-folding doors for indoor/ outdoor living, and an attention to detail and durability that is a hallmark of how we build.
See our work in progress at our Facebook page: https://www.facebook.com/D.V.RasmussenConstruction
Like us on Facebook to keep up on our newest projects.
Photographer: John Merkyl Architect: Barbara Chambers of Chambers + Chambers in Mill Valley

This lovely home sits in one of the most pristine and preserved places in the country - Palmetto Bluff, in Bluffton, SC. The natural beauty and richness of this area create an exceptional place to call home or to visit. The house lies along the river and fits in perfectly with its surroundings.
4,000 square feet - four bedrooms, four and one-half baths
All photos taken by Rachael Boling Photography

This Brookline remodel took a very compartmentalized floor plan with hallway, separate living room, dining room, kitchen, and 3-season porch, and transformed it into one open living space with cathedral ceilings and lots of light.
photos: Abby Woodman

Architect: Stephen Verner and Aleck Wilson Architects / Designer: Caitlin Jones Design / Photography: Paul Dyer
Idée de décoration pour une grande douche en alcôve principale tradition avec un mur blanc, une baignoire encastrée, un placard avec porte à panneau encastré, des portes de placard blanches, un carrelage gris, un carrelage métro, un sol en carrelage de terre cuite, un lavabo encastré, un sol gris, une cabine de douche à porte battante et un plan de toilette en marbre.
Idée de décoration pour une grande douche en alcôve principale tradition avec un mur blanc, une baignoire encastrée, un placard avec porte à panneau encastré, des portes de placard blanches, un carrelage gris, un carrelage métro, un sol en carrelage de terre cuite, un lavabo encastré, un sol gris, une cabine de douche à porte battante et un plan de toilette en marbre.

Custom master bath renovation designed for spa-like experience. Contemporary custom floating washed oak vanity with Virginia Soapstone top, tambour wall storage, brushed gold wall-mounted faucets. Concealed light tape illuminating volume ceiling, tiled shower with privacy glass window to exterior; matte pedestal tub. Niches throughout for organized storage.
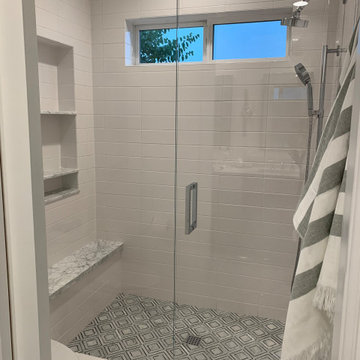
Idée de décoration pour une petite salle d'eau design avec un placard à porte shaker, des portes de placard grises, WC à poser, un carrelage blanc, un carrelage métro, un mur blanc, un sol en carrelage de porcelaine, un lavabo encastré, un plan de toilette en marbre, un sol gris, une cabine de douche à porte battante, un plan de toilette gris, un banc de douche, meuble double vasque et meuble-lavabo sur pied.

Réalisation d'une grande douche en alcôve tradition en bois clair avec un placard à porte plane, WC à poser, un carrelage gris, un carrelage métro, un mur blanc, un sol en vinyl, un lavabo encastré, un plan de toilette en calcaire, un sol gris, une cabine de douche à porte battante, un plan de toilette beige, meuble simple vasque et meuble-lavabo suspendu.

Small South Minneapolis bathroom; 3 x 6 white subway tile on walls and wainscot; 2 custom made Corian corner shelves in shower; glass block window with vent; herringbone pattern floor tile; Tub was refinshed

Tom Roe
Exemple d'une grande salle de bain principale rétro avec un placard en trompe-l'oeil, des portes de placard noires, une baignoire indépendante, une douche ouverte, un carrelage métro, un sol en carrelage de terre cuite, un lavabo intégré, un plan de toilette en marbre et un sol multicolore.
Exemple d'une grande salle de bain principale rétro avec un placard en trompe-l'oeil, des portes de placard noires, une baignoire indépendante, une douche ouverte, un carrelage métro, un sol en carrelage de terre cuite, un lavabo intégré, un plan de toilette en marbre et un sol multicolore.

John Ellis for Country Living
Cette photo montre une salle de bain nature de taille moyenne pour enfant avec un placard à porte shaker, des portes de placard blanches, une baignoire sur pieds, un espace douche bain, un carrelage métro, un mur bleu, parquet peint, un plan de toilette en quartz modifié, une cabine de douche à porte battante, un carrelage blanc et un sol multicolore.
Cette photo montre une salle de bain nature de taille moyenne pour enfant avec un placard à porte shaker, des portes de placard blanches, une baignoire sur pieds, un espace douche bain, un carrelage métro, un mur bleu, parquet peint, un plan de toilette en quartz modifié, une cabine de douche à porte battante, un carrelage blanc et un sol multicolore.

Ensuite to the Principal bedroom, walls clad in Viola Marble with a white metro contrast, styled with a contemporary vanity unit, mirror and Belgian wall lights.

Red Ranch Studio photography
Idées déco pour une grande salle de bain principale contemporaine en bois vieilli avec une baignoire en alcôve, WC séparés, un mur gris, un sol en carrelage de céramique, un carrelage blanc, une vasque, aucune cabine, un espace douche bain, un carrelage métro, un plan de toilette en surface solide, un sol gris et un placard à porte plane.
Idées déco pour une grande salle de bain principale contemporaine en bois vieilli avec une baignoire en alcôve, WC séparés, un mur gris, un sol en carrelage de céramique, un carrelage blanc, une vasque, aucune cabine, un espace douche bain, un carrelage métro, un plan de toilette en surface solide, un sol gris et un placard à porte plane.

Newport 653
Cette photo montre une grande salle de bain principale chic en bois clair avec une baignoire indépendante, un carrelage blanc, un carrelage métro, un sol en carrelage de porcelaine, une douche d'angle, WC séparés, aucune cabine, un mur blanc, un plan vasque, un sol gris et une fenêtre.
Cette photo montre une grande salle de bain principale chic en bois clair avec une baignoire indépendante, un carrelage blanc, un carrelage métro, un sol en carrelage de porcelaine, une douche d'angle, WC séparés, aucune cabine, un mur blanc, un plan vasque, un sol gris et une fenêtre.
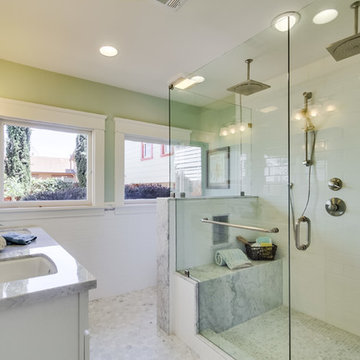
White 4x12 subway tile bathroom with wainscoting and black accent border.
Cette photo montre une salle de bain principale craftsman de taille moyenne avec un placard à porte shaker, des portes de placard blanches, WC séparés, un carrelage blanc, un carrelage métro, un mur bleu, un lavabo encastré, un plan de toilette en marbre, une douche double et un sol en marbre.
Cette photo montre une salle de bain principale craftsman de taille moyenne avec un placard à porte shaker, des portes de placard blanches, WC séparés, un carrelage blanc, un carrelage métro, un mur bleu, un lavabo encastré, un plan de toilette en marbre, une douche double et un sol en marbre.
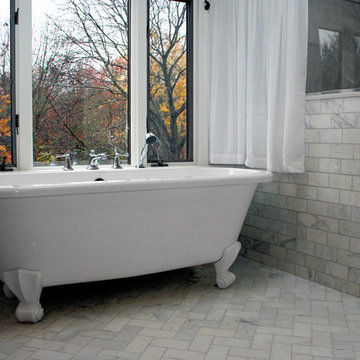
A&E Construction. This traditional bathroom remodel features stunning marble tile in complimentary subway and herringbone patterns. The freestanding clawfoot tub and outstanding view of the exterior forest areas are the focal points of this peaceful space.

DESIGN BUILD REMODEL | Vintage Bathroom Transformation | FOUR POINT DESIGN BUILD INC
This vintage inspired master bath remodel project is a FOUR POINT FAVORITE. A complete design-build gut and re-do, this charming space complete with swap meet finds, new custom pieces, reclaimed wood, and extraordinary fixtures is one of our most successful design solution projects.
THANK YOU HOUZZ and Becky Harris for FEATURING this very special PROJECT!!! See it here at http://www.houzz.com/ideabooks/23834088/list/old-hollywood-style-for-a-newly-redone-los-angeles-bath
Photography by Riley Jamison
AS SEEN IN
Houzz
Martha Stewart

With its cedar shake roof and siding, complemented by Swannanoa stone, this lakeside home conveys the Nantucket style beautifully. The overall home design promises views to be enjoyed inside as well as out with a lovely screened porch with a Chippendale railing.
Throughout the home are unique and striking features. Antique doors frame the opening into the living room from the entry. The living room is anchored by an antique mirror integrated into the overmantle of the fireplace.
The kitchen is designed for functionality with a 48” Subzero refrigerator and Wolf range. Add in the marble countertops and industrial pendants over the large island and you have a stunning area. Antique lighting and a 19th century armoire are paired with painted paneling to give an edge to the much-loved Nantucket style in the master. Marble tile and heated floors give way to an amazing stainless steel freestanding tub in the master bath.
Rachael Boling Photography
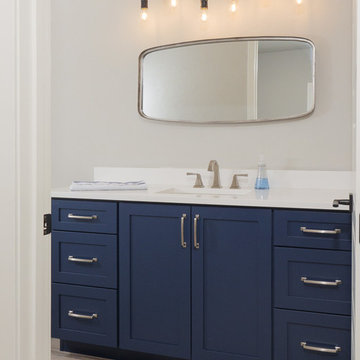
Aaron Bailey Photography / Gainesville 360
Idées déco pour une grande salle de bain campagne pour enfant avec un placard à porte shaker, des portes de placard bleues, une baignoire en alcôve, un combiné douche/baignoire, WC séparés, un carrelage blanc, un carrelage métro, un mur gris, un sol en carrelage de porcelaine, un lavabo encastré, un plan de toilette en quartz modifié, un sol blanc, aucune cabine et un plan de toilette blanc.
Idées déco pour une grande salle de bain campagne pour enfant avec un placard à porte shaker, des portes de placard bleues, une baignoire en alcôve, un combiné douche/baignoire, WC séparés, un carrelage blanc, un carrelage métro, un mur gris, un sol en carrelage de porcelaine, un lavabo encastré, un plan de toilette en quartz modifié, un sol blanc, aucune cabine et un plan de toilette blanc.
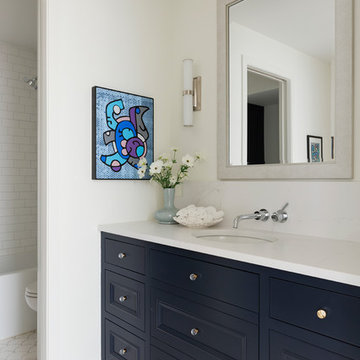
Idée de décoration pour une grande salle de bain méditerranéenne pour enfant avec un carrelage blanc, un mur blanc, un plan de toilette en quartz modifié, un sol blanc, un plan de toilette blanc, un placard avec porte à panneau encastré, des portes de placard noires, un carrelage métro et un lavabo encastré.

Photo Credit: Pura Soul Photography
Idées déco pour une petite douche en alcôve campagne en bois brun pour enfant avec un placard à porte plane, une baignoire d'angle, WC séparés, un carrelage blanc, un carrelage métro, un mur blanc, un sol en carrelage de porcelaine, un plan vasque, un plan de toilette en quartz modifié, un sol noir, une cabine de douche avec un rideau et un plan de toilette blanc.
Idées déco pour une petite douche en alcôve campagne en bois brun pour enfant avec un placard à porte plane, une baignoire d'angle, WC séparés, un carrelage blanc, un carrelage métro, un mur blanc, un sol en carrelage de porcelaine, un plan vasque, un plan de toilette en quartz modifié, un sol noir, une cabine de douche avec un rideau et un plan de toilette blanc.
Idées déco de salles de bain avec un carrelage métro
1