Idées déco de salles de bain avec un bain japonais et un carrelage multicolore
Trier par :
Budget
Trier par:Populaires du jour
1 - 20 sur 194 photos
1 sur 3

Home and Living Examiner said:
Modern renovation by J Design Group is stunning
J Design Group, an expert in luxury design, completed a new project in Tamarac, Florida, which involved the total interior remodeling of this home. We were so intrigued by the photos and design ideas, we decided to talk to J Design Group CEO, Jennifer Corredor. The concept behind the redesign was inspired by the client’s relocation.
Andrea Campbell: How did you get a feel for the client's aesthetic?
Jennifer Corredor: After a one-on-one with the Client, I could get a real sense of her aesthetics for this home and the type of furnishings she gravitated towards.
The redesign included a total interior remodeling of the client's home. All of this was done with the client's personal style in mind. Certain walls were removed to maximize the openness of the area and bathrooms were also demolished and reconstructed for a new layout. This included removing the old tiles and replacing with white 40” x 40” glass tiles for the main open living area which optimized the space immediately. Bedroom floors were dressed with exotic African Teak to introduce warmth to the space.
We also removed and replaced the outdated kitchen with a modern look and streamlined, state-of-the-art kitchen appliances. To introduce some color for the backsplash and match the client's taste, we introduced a splash of plum-colored glass behind the stove and kept the remaining backsplash with frosted glass. We then removed all the doors throughout the home and replaced with custom-made doors which were a combination of cherry with insert of frosted glass and stainless steel handles.
All interior lights were replaced with LED bulbs and stainless steel trims, including unique pendant and wall sconces that were also added. All bathrooms were totally gutted and remodeled with unique wall finishes, including an entire marble slab utilized in the master bath shower stall.
Once renovation of the home was completed, we proceeded to install beautiful high-end modern furniture for interior and exterior, from lines such as B&B Italia to complete a masterful design. One-of-a-kind and limited edition accessories and vases complimented the look with original art, most of which was custom-made for the home.
To complete the home, state of the art A/V system was introduced. The idea is always to enhance and amplify spaces in a way that is unique to the client and exceeds his/her expectations.
To see complete J Design Group featured article, go to: http://www.examiner.com/article/modern-renovation-by-j-design-group-is-stunning
Living Room,
Dining room,
Master Bedroom,
Master Bathroom,
Powder Bathroom,
Miami Interior Designers,
Miami Interior Designer,
Interior Designers Miami,
Interior Designer Miami,
Modern Interior Designers,
Modern Interior Designer,
Modern interior decorators,
Modern interior decorator,
Miami,
Contemporary Interior Designers,
Contemporary Interior Designer,
Interior design decorators,
Interior design decorator,
Interior Decoration and Design,
Black Interior Designers,
Black Interior Designer,
Interior designer,
Interior designers,
Home interior designers,
Home interior designer,
Daniel Newcomb
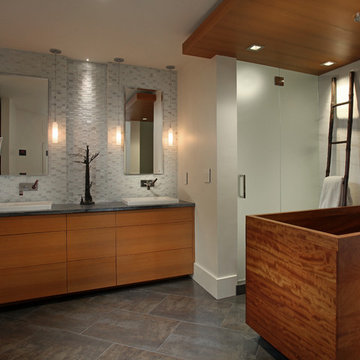
Exemple d'une douche en alcôve principale tendance en bois brun de taille moyenne avec un lavabo posé, un placard à porte plane, un carrelage multicolore, un sol en carrelage de porcelaine et un bain japonais.

This master bathroom is a true show stopper and is as luxurious as it gets!
Some of the features include a window that fogs at the switch of a light, a two-person Japanese Soaking Bathtub that fills from the ceiling, a flip-top makeup vanity with LED lighting and organized storage compartments, a laundry shoot inside one of the custom walnut cabinets, a wall-mount super fancy toilet, a five-foot operable skylight, a curbless and fully enclosed shower, and much more!
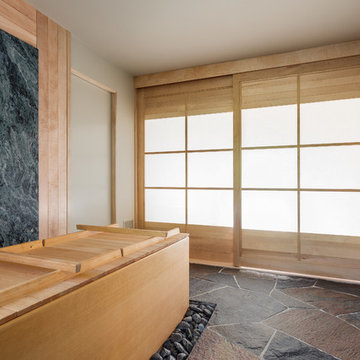
Peter R. Peirce
Inspiration pour une salle de bain principale asiatique en bois clair de taille moyenne avec un placard en trompe-l'oeil, un bain japonais, un carrelage multicolore, un carrelage de pierre, un mur beige et un sol en ardoise.
Inspiration pour une salle de bain principale asiatique en bois clair de taille moyenne avec un placard en trompe-l'oeil, un bain japonais, un carrelage multicolore, un carrelage de pierre, un mur beige et un sol en ardoise.
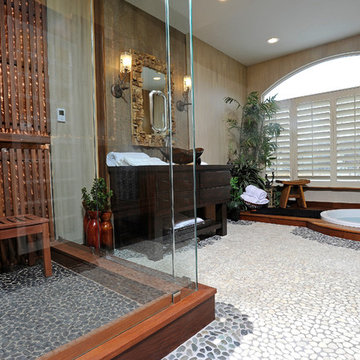
Interior Design- Designing Dreams by Ajay
Cette image montre un sauna asiatique en bois vieilli de taille moyenne avec une vasque, un placard à porte plane, un plan de toilette en bois, WC suspendus, un carrelage multicolore, un carrelage de pierre, un mur multicolore, un sol en galet, un bain japonais et une douche d'angle.
Cette image montre un sauna asiatique en bois vieilli de taille moyenne avec une vasque, un placard à porte plane, un plan de toilette en bois, WC suspendus, un carrelage multicolore, un carrelage de pierre, un mur multicolore, un sol en galet, un bain japonais et une douche d'angle.
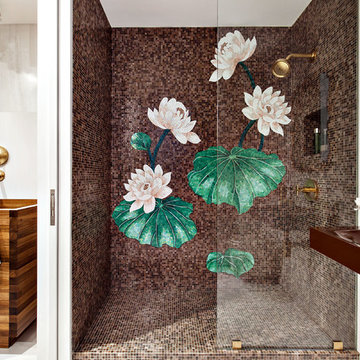
Réalisation d'une salle de bain principale design de taille moyenne avec un placard à porte plane, un bain japonais, une douche ouverte, WC suspendus, un carrelage multicolore, un carrelage en pâte de verre, un mur beige, un sol en carrelage de porcelaine, un lavabo suspendu et un plan de toilette en bois.
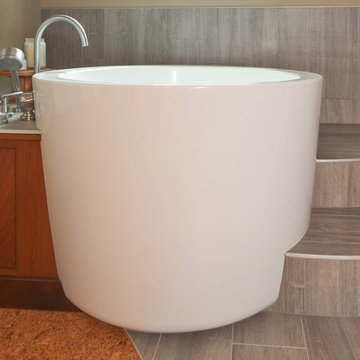
NW Architectural Photography - Dale Lang
Réalisation d'une grande salle de bain principale asiatique avec un bain japonais, un carrelage multicolore, des carreaux de céramique, un sol en carrelage de porcelaine, un lavabo encastré et un plan de toilette en quartz modifié.
Réalisation d'une grande salle de bain principale asiatique avec un bain japonais, un carrelage multicolore, des carreaux de céramique, un sol en carrelage de porcelaine, un lavabo encastré et un plan de toilette en quartz modifié.
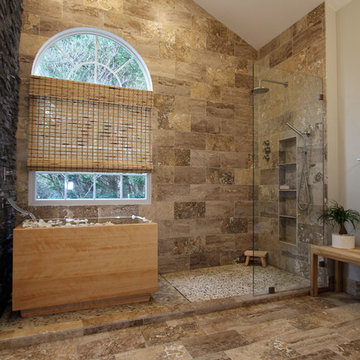
The detailed plans for this bathroom can be purchased here: https://www.changeyourbathroom.com/shop/healing-hinoki-bathroom-plans/
Custom Japanese Hinoki Ofuro Tub, travertine shower with hidden drain, pebble stone shower floor. Atlanta bathroom
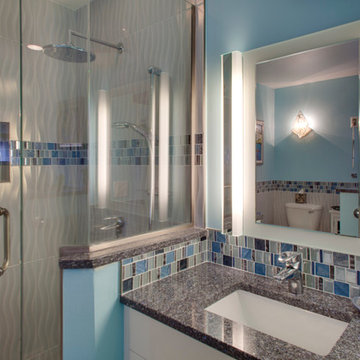
RE Home Photography, Marshall Sheppard
Idée de décoration pour une salle d'eau marine de taille moyenne avec un placard à porte plane, des portes de placard blanches, un bain japonais, une douche d'angle, WC séparés, un carrelage multicolore, mosaïque, un mur bleu, un sol en marbre, un lavabo encastré, un plan de toilette en granite, un sol gris et une cabine de douche à porte battante.
Idée de décoration pour une salle d'eau marine de taille moyenne avec un placard à porte plane, des portes de placard blanches, un bain japonais, une douche d'angle, WC séparés, un carrelage multicolore, mosaïque, un mur bleu, un sol en marbre, un lavabo encastré, un plan de toilette en granite, un sol gris et une cabine de douche à porte battante.
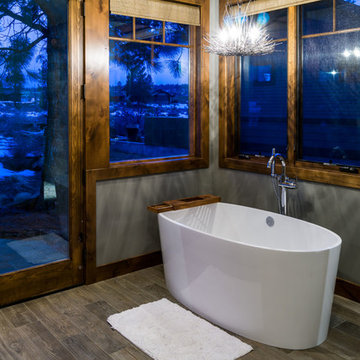
Ross Chandler
Inspiration pour une grande salle de bain principale chalet avec un bain japonais, un carrelage multicolore, des carreaux de céramique, un mur gris et un sol en carrelage de céramique.
Inspiration pour une grande salle de bain principale chalet avec un bain japonais, un carrelage multicolore, des carreaux de céramique, un mur gris et un sol en carrelage de céramique.
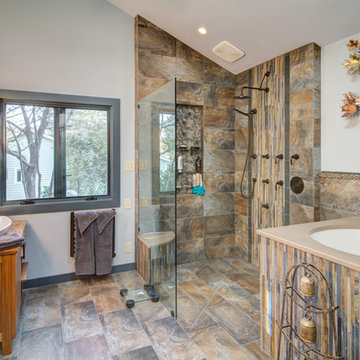
Weidmann & Associates
Exemple d'une salle de bain principale asiatique en bois clair avec une vasque, un placard en trompe-l'oeil, un plan de toilette en bois, un bain japonais, une douche à l'italienne, WC séparés, un carrelage multicolore, des carreaux de porcelaine, un mur gris et un sol en carrelage de porcelaine.
Exemple d'une salle de bain principale asiatique en bois clair avec une vasque, un placard en trompe-l'oeil, un plan de toilette en bois, un bain japonais, une douche à l'italienne, WC séparés, un carrelage multicolore, des carreaux de porcelaine, un mur gris et un sol en carrelage de porcelaine.
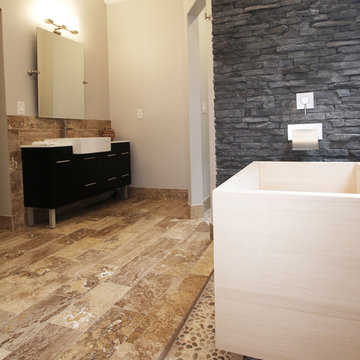
The detailed plans for this bathroom can be purchased here: https://www.changeyourbathroom.com/shop/healing-hinoki-bathroom-plans/
Japanese Hinoki Ofuro Tub in wet area combined with shower, hidden shower drain with pebble shower floor, travertine tile with brushed nickel fixtures. Atlanta Bathroom
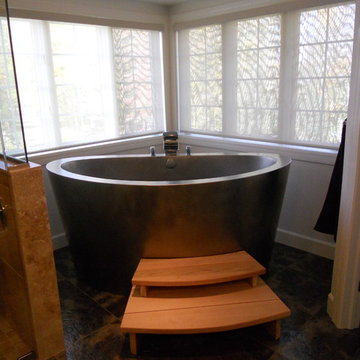
Japanese Soaking Tub
Aménagement d'une salle de bain classique avec un bain japonais, un carrelage multicolore et un carrelage de pierre.
Aménagement d'une salle de bain classique avec un bain japonais, un carrelage multicolore et un carrelage de pierre.
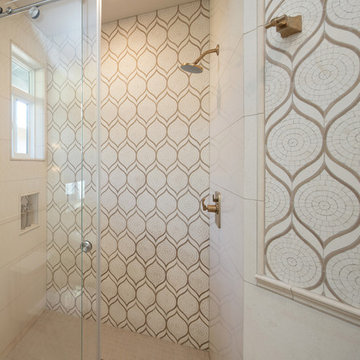
Classy Coastal
Interior Design: Jan Kepler and Stephanie Rothbauer
General Contractor: Mountain Pacific Builders
Custom Cabinetry: Plato Woodwork
Photography: Elliott Johnson
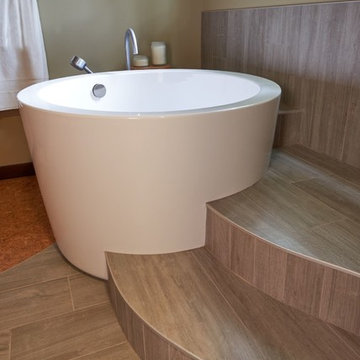
NW Architectural Photography - Dale Lang
Inspiration pour une grande salle de bain principale asiatique avec un bain japonais, un carrelage multicolore, des carreaux de céramique, un sol en liège, un lavabo encastré et un plan de toilette en quartz modifié.
Inspiration pour une grande salle de bain principale asiatique avec un bain japonais, un carrelage multicolore, des carreaux de céramique, un sol en liège, un lavabo encastré et un plan de toilette en quartz modifié.

In this image the Japanese style soaking tub is shown next to a free standing shower enclosed with 1/2 inch tempered glass. We used the same Tiles for the Shower floor, custom built shampoo enclosures and the Soaking tub surround for a seamless feeling all custom Saddles were fabricated by our Counter-Top fabricator.
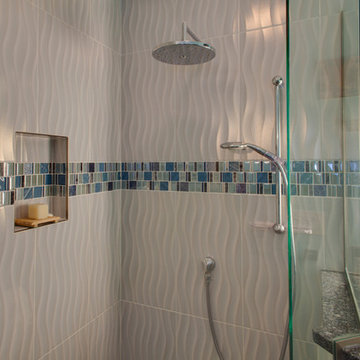
RE Home Photography, Marshall Sheppard
Exemple d'une salle d'eau exotique de taille moyenne avec un placard à porte plane, des portes de placard blanches, une douche d'angle, un carrelage multicolore, mosaïque, un mur bleu, un sol en marbre, un lavabo encastré, un plan de toilette en granite, un sol gris, une cabine de douche à porte battante, un bain japonais et WC séparés.
Exemple d'une salle d'eau exotique de taille moyenne avec un placard à porte plane, des portes de placard blanches, une douche d'angle, un carrelage multicolore, mosaïque, un mur bleu, un sol en marbre, un lavabo encastré, un plan de toilette en granite, un sol gris, une cabine de douche à porte battante, un bain japonais et WC séparés.
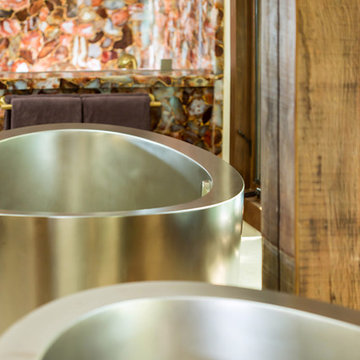
This bathroom proves that it's okay to mix metal finishes.
The Agate Cezanne slabs with hand-applied gold leaf and the Stainless Steel Japanese Soaking Tub are both statement pieces, yet they don't compete with one another. Alternatively, the bathtub creates a sense of calm.
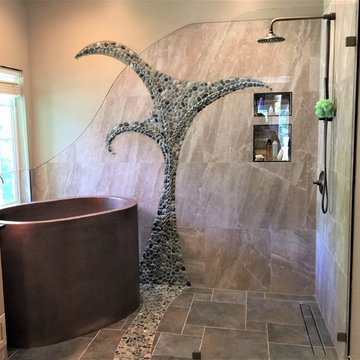
J Wood Flooring
Cette photo montre une salle de bain principale éclectique en bois clair de taille moyenne avec un bain japonais, une douche à l'italienne, un carrelage multicolore, une plaque de galets, un mur beige, un sol en carrelage de porcelaine, une vasque et un plan de toilette en marbre.
Cette photo montre une salle de bain principale éclectique en bois clair de taille moyenne avec un bain japonais, une douche à l'italienne, un carrelage multicolore, une plaque de galets, un mur beige, un sol en carrelage de porcelaine, une vasque et un plan de toilette en marbre.
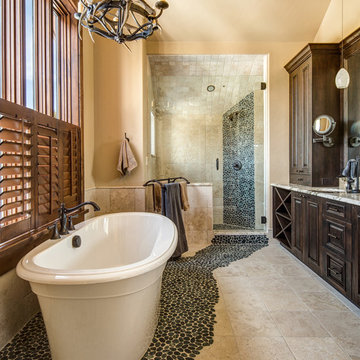
220 Cottonwood has exquisite custom-laid tile, that was painstakingly placed to bring together natural elements such as riverstone and travertine with more modern touches, creating a very comfortable and approachable master bath.
Idées déco de salles de bain avec un bain japonais et un carrelage multicolore
1