Idées déco de salles de bain avec un carrelage multicolore et un sol en travertin
Trier par :
Budget
Trier par:Populaires du jour
1 - 20 sur 1 325 photos
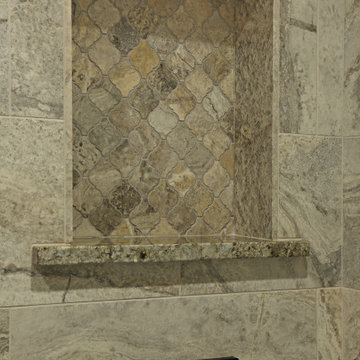
European-inspired compact bathroom, high rain glass window and spray foam insulation, travertine tile, wall-mounted towel warmer radiator, folding-frameless-two-thirds glass tub enclosure, digital shower controls, articulating showerhead, custom configured vanity, heated floor, feature-laden medicine cabinet and semi-recessed cabinet over the stool.

Ambient Elements creates conscious designs for innovative spaces by combining superior craftsmanship, advanced engineering and unique concepts while providing the ultimate wellness experience. We design and build saunas, infrared saunas, steam rooms, hammams, cryo chambers, salt rooms, snow rooms and many other hyperthermic conditioning modalities.
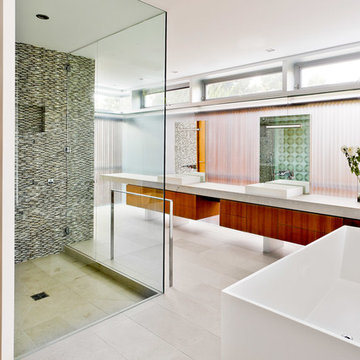
William Short
Cette photo montre une grande salle de bain principale moderne en bois brun avec une vasque, un placard à porte plane, un plan de toilette en quartz modifié, une baignoire indépendante, une douche à l'italienne, un carrelage multicolore, mosaïque, un mur blanc et un sol en travertin.
Cette photo montre une grande salle de bain principale moderne en bois brun avec une vasque, un placard à porte plane, un plan de toilette en quartz modifié, une baignoire indépendante, une douche à l'italienne, un carrelage multicolore, mosaïque, un mur blanc et un sol en travertin.
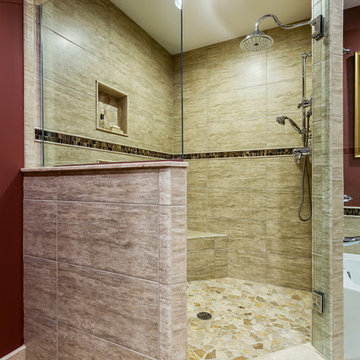
Porcelain tile stacked on the walls of the shower are coordinated with a cobble stone on the shower floor. Rain head and handheld shower fixtures in polished chrome. Recessed niche and a bench add convenience and storage. photo by Brian Walters
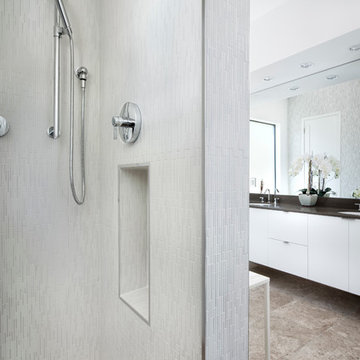
Aménagement d'une grande douche en alcôve principale contemporaine avec un placard à porte plane, des portes de placard blanches, un carrelage gris, un carrelage multicolore, un carrelage blanc, mosaïque, un mur blanc, un sol en travertin, un lavabo encastré, un plan de toilette en surface solide, un sol beige et aucune cabine.
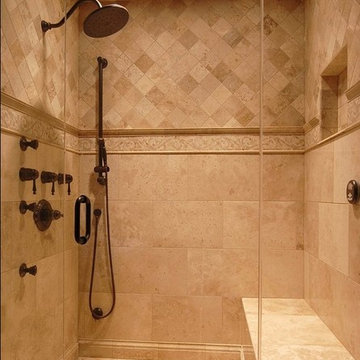
Beautiful walk-in shower with full bench, frame-less shower doors, and pan head shower system.
Inspiration pour une grande salle de bain principale méditerranéenne avec une douche ouverte, un carrelage multicolore, un carrelage de pierre et un sol en travertin.
Inspiration pour une grande salle de bain principale méditerranéenne avec une douche ouverte, un carrelage multicolore, un carrelage de pierre et un sol en travertin.
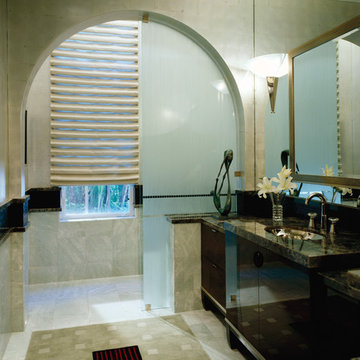
Large archway opening into walk in shower.
Inspiration pour une grande salle de bain principale design avec un lavabo encastré, un placard à porte plane, des portes de placard noires, un plan de toilette en granite, une douche ouverte, un carrelage multicolore, un carrelage de pierre, un mur gris et un sol en travertin.
Inspiration pour une grande salle de bain principale design avec un lavabo encastré, un placard à porte plane, des portes de placard noires, un plan de toilette en granite, une douche ouverte, un carrelage multicolore, un carrelage de pierre, un mur gris et un sol en travertin.
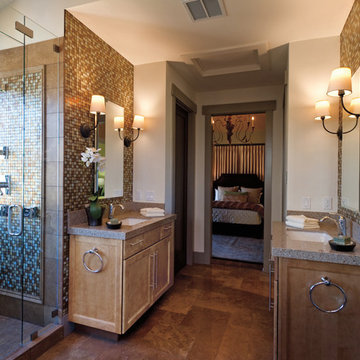
Exemple d'une grande douche en alcôve principale tendance en bois clair avec un placard à porte shaker, un carrelage multicolore, mosaïque, un mur beige, un sol en travertin, un lavabo encastré, un plan de toilette en terrazzo et une cabine de douche à porte battante.

Step into luxury in this large walk-in shower. The tile work is travertine tile with glass sheet tile throughout. There are 7 jets in this shower.
Drive up to practical luxury in this Hill Country Spanish Style home. The home is a classic hacienda architecture layout. It features 5 bedrooms, 2 outdoor living areas, and plenty of land to roam.
Classic materials used include:
Saltillo Tile - also known as terracotta tile, Spanish tile, Mexican tile, or Quarry tile
Cantera Stone - feature in Pinon, Tobacco Brown and Recinto colors
Copper sinks and copper sconce lighting
Travertine Flooring
Cantera Stone tile
Brick Pavers
Photos Provided by
April Mae Creative
aprilmaecreative.com
Tile provided by Rustico Tile and Stone - RusticoTile.com or call (512) 260-9111 / info@rusticotile.com
Construction by MelRay Corporation
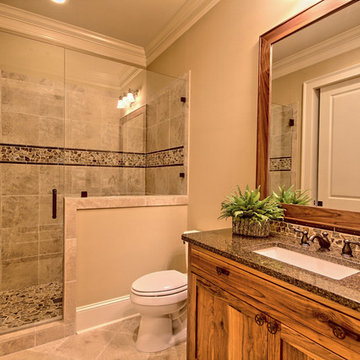
Exemple d'une petite salle de bain montagne en bois clair avec un placard avec porte à panneau encastré, WC séparés, un carrelage multicolore, mosaïque, un mur beige, un sol en travertin, un lavabo encastré et un plan de toilette en granite.
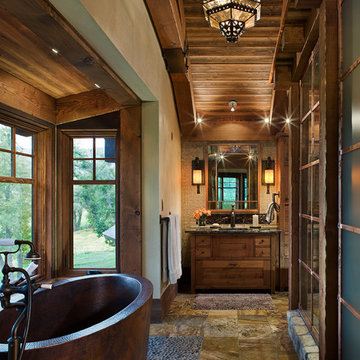
The rustic ranch styling of this ranch manor house combined with understated luxury offers unparalleled extravagance on this sprawling, working cattle ranch in the interior of British Columbia. An innovative blend of locally sourced rock and timber used in harmony with steep pitched rooflines creates an impressive exterior appeal to this timber frame home. Copper dormers add shine with a finish that extends to rear porch roof cladding. Flagstone pervades the patio decks and retaining walls, surrounding pool and pergola amenities with curved, concrete cap accents.
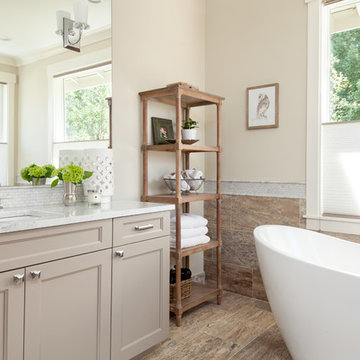
Christian J Anderson Photography
Cette image montre une grande douche en alcôve principale traditionnelle avec un placard à porte shaker, des portes de placard grises, une baignoire indépendante, WC séparés, un carrelage multicolore, un carrelage marron, du carrelage en travertin, un mur gris, un sol en travertin, un lavabo encastré, un plan de toilette en marbre, une cabine de douche à porte battante et un sol marron.
Cette image montre une grande douche en alcôve principale traditionnelle avec un placard à porte shaker, des portes de placard grises, une baignoire indépendante, WC séparés, un carrelage multicolore, un carrelage marron, du carrelage en travertin, un mur gris, un sol en travertin, un lavabo encastré, un plan de toilette en marbre, une cabine de douche à porte battante et un sol marron.
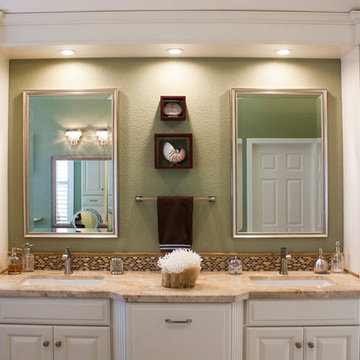
Photo by Nicole Fraser-Herron
Aménagement d'une grande douche en alcôve principale classique avec un placard avec porte à panneau surélevé, des portes de placard blanches, une baignoire posée, WC à poser, un carrelage multicolore, mosaïque, un mur vert, un sol en travertin, un lavabo encastré et un plan de toilette en marbre.
Aménagement d'une grande douche en alcôve principale classique avec un placard avec porte à panneau surélevé, des portes de placard blanches, une baignoire posée, WC à poser, un carrelage multicolore, mosaïque, un mur vert, un sol en travertin, un lavabo encastré et un plan de toilette en marbre.
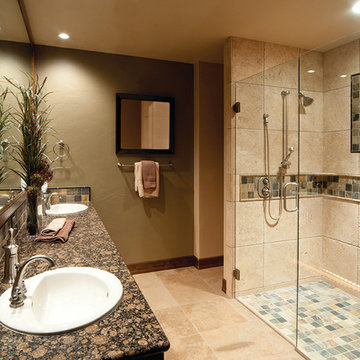
Inspiration pour une grande salle de bain principale méditerranéenne avec une douche à l'italienne, un carrelage beige, un carrelage multicolore, du carrelage en travertin, un mur vert, un sol en travertin, un lavabo posé, un plan de toilette en granite, un sol beige et une cabine de douche à porte battante.
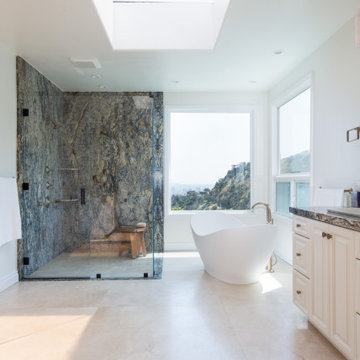
Inspiration pour une grande salle de bain principale méditerranéenne avec un placard à porte affleurante, des portes de placard beiges, une baignoire indépendante, une douche à l'italienne, WC à poser, un carrelage multicolore, des dalles de pierre, un mur blanc, un sol en travertin, un lavabo posé, un plan de toilette en granite, un sol beige, une cabine de douche à porte battante, un plan de toilette multicolore, des toilettes cachées, meuble double vasque et meuble-lavabo encastré.
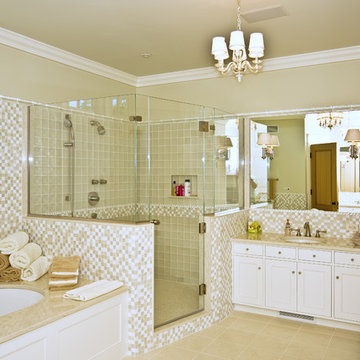
Cette image montre une grande salle de bain principale traditionnelle avec un placard à porte affleurante, des portes de placard blanches, une baignoire encastrée, une douche d'angle, un carrelage multicolore, mosaïque, un mur beige, un sol en travertin, un lavabo encastré, un plan de toilette en granite, un sol beige, une cabine de douche à porte battante et un plan de toilette beige.
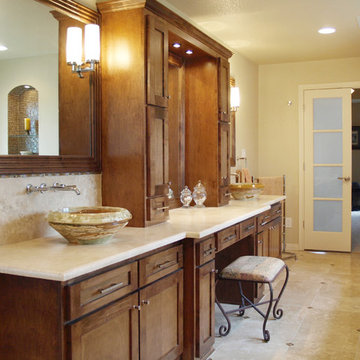
This bathroom turned out amazing, even better in person! I think my favorite is the tub filler from the ceiling, it gives a waterfall effect when filling. We designed the whole bathroom around the marble sinks my clients found and loved!
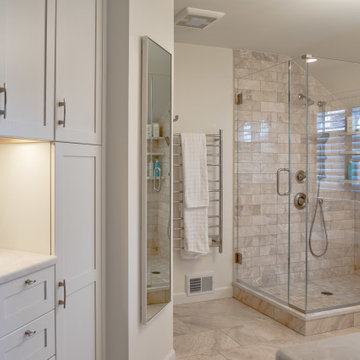
The footprint of this bathroom remained true to its original form. Our clients wanted to add more storage opportunities so customized cabinetry solutions were added. Finishes were updated with a focus on staying true to the original craftsman aesthetic of this Sears Kit Home. This pull and replace bathroom remodel was designed and built by Meadowlark Design + Build in Ann Arbor, Michigan. Photography by Sean Carter.
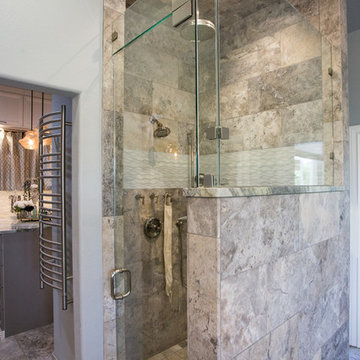
Jonathan Garza
Réalisation d'une salle de bain principale tradition de taille moyenne avec un placard avec porte à panneau encastré, des portes de placard blanches, un carrelage multicolore, des plaques de verre, un mur bleu, un sol en travertin, un lavabo encastré, un plan de toilette en granite, un sol gris et une cabine de douche à porte battante.
Réalisation d'une salle de bain principale tradition de taille moyenne avec un placard avec porte à panneau encastré, des portes de placard blanches, un carrelage multicolore, des plaques de verre, un mur bleu, un sol en travertin, un lavabo encastré, un plan de toilette en granite, un sol gris et une cabine de douche à porte battante.
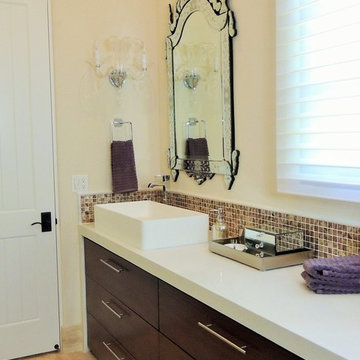
Exemple d'une petite salle de bain tendance en bois foncé pour enfant avec une vasque, un placard à porte plane, un plan de toilette en surface solide, un carrelage multicolore, un carrelage de pierre, un mur beige et un sol en travertin.
Idées déco de salles de bain avec un carrelage multicolore et un sol en travertin
1