Idées déco de salles de bain avec un carrelage multicolore
Trier par :
Budget
Trier par:Populaires du jour
121 - 140 sur 44 396 photos
1 sur 2
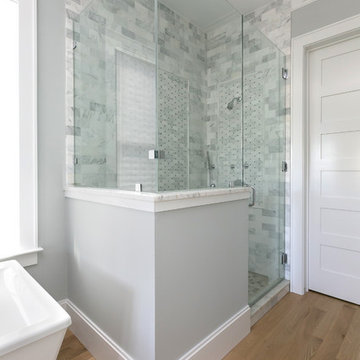
Photo Credit - Patrick Brickman
Inspiration pour une douche en alcôve principale marine avec parquet clair, une cabine de douche à porte battante, une baignoire indépendante, un carrelage multicolore, du carrelage en marbre et un sol beige.
Inspiration pour une douche en alcôve principale marine avec parquet clair, une cabine de douche à porte battante, une baignoire indépendante, un carrelage multicolore, du carrelage en marbre et un sol beige.
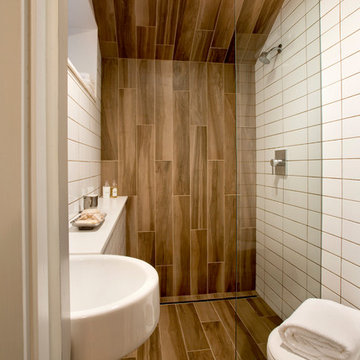
Shelly Harrison Photography
Cette image montre une petite salle d'eau minimaliste avec une douche à l'italienne, WC suspendus, un carrelage multicolore, des carreaux de porcelaine, un mur blanc, un sol en carrelage de porcelaine, un lavabo suspendu et un plan de toilette en quartz modifié.
Cette image montre une petite salle d'eau minimaliste avec une douche à l'italienne, WC suspendus, un carrelage multicolore, des carreaux de porcelaine, un mur blanc, un sol en carrelage de porcelaine, un lavabo suspendu et un plan de toilette en quartz modifié.
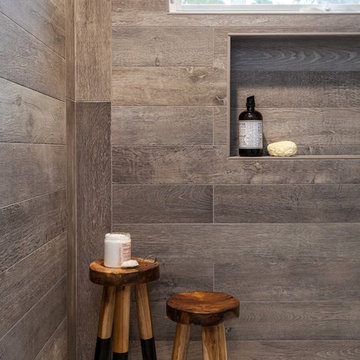
Kat Alves-Photography
Exemple d'une petite salle de bain nature avec un placard en trompe-l'oeil, des portes de placard noires, une douche ouverte, WC à poser, un carrelage multicolore, un carrelage de pierre, un mur blanc, un sol en marbre, un lavabo encastré et un plan de toilette en marbre.
Exemple d'une petite salle de bain nature avec un placard en trompe-l'oeil, des portes de placard noires, une douche ouverte, WC à poser, un carrelage multicolore, un carrelage de pierre, un mur blanc, un sol en marbre, un lavabo encastré et un plan de toilette en marbre.
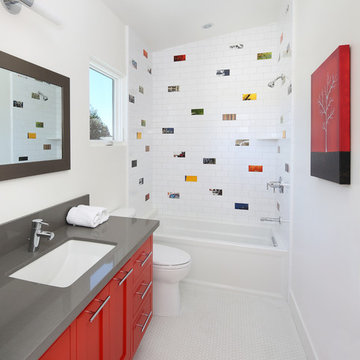
Réalisation d'une salle de bain design de taille moyenne pour enfant avec un placard à porte shaker, des portes de placard rouges, un carrelage multicolore, des carreaux de céramique, un mur blanc, un sol en carrelage de terre cuite, un plan de toilette en marbre, une baignoire en alcôve, un combiné douche/baignoire, un lavabo encastré, aucune cabine et une fenêtre.
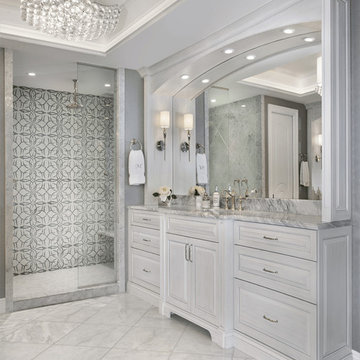
Idée de décoration pour une douche en alcôve principale tradition avec un placard avec porte à panneau surélevé, des portes de placard grises, un carrelage multicolore et un mur gris.
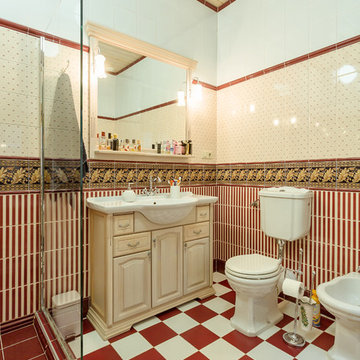
Алексей Трофимов
Inspiration pour une salle d'eau traditionnelle en bois clair avec un placard avec porte à panneau surélevé, WC séparés, un carrelage rouge, un carrelage multicolore et aucune cabine.
Inspiration pour une salle d'eau traditionnelle en bois clair avec un placard avec porte à panneau surélevé, WC séparés, un carrelage rouge, un carrelage multicolore et aucune cabine.
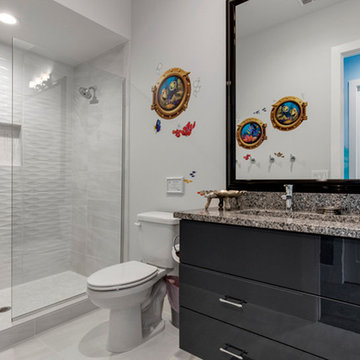
This kids bath features Disney's Finding Nemo characters. The use of wall decals add a fun flare to the space as well as a textured wave wall tile.
Cette image montre une petite salle de bain minimaliste avec un placard à porte plane, des portes de placard bleues, WC séparés, un carrelage multicolore, un carrelage en pâte de verre, un mur blanc, un sol en carrelage de porcelaine, un lavabo posé et un plan de toilette en quartz modifié.
Cette image montre une petite salle de bain minimaliste avec un placard à porte plane, des portes de placard bleues, WC séparés, un carrelage multicolore, un carrelage en pâte de verre, un mur blanc, un sol en carrelage de porcelaine, un lavabo posé et un plan de toilette en quartz modifié.

Textured tile shower has a linear drain and a rainhead with a hand held, in addition to a shower niche and 2 benches for a relaxing shower experience.
Photos by Chris Veith

Originally built in 1929 and designed by famed architect Albert Farr who was responsible for the Wolf House that was built for Jack London in Glen Ellen, this building has always had tremendous historical significance. In keeping with tradition, the new design incorporates intricate plaster crown moulding details throughout with a splash of contemporary finishes lining the corridors. From venetian plaster finishes to German engineered wood flooring this house exhibits a delightful mix of traditional and contemporary styles. Many of the rooms contain reclaimed wood paneling, discretely faux-finished Trufig outlets and a completely integrated Savant Home Automation system. Equipped with radiant flooring and forced air-conditioning on the upper floors as well as a full fitness, sauna and spa recreation center at the basement level, this home truly contains all the amenities of modern-day living. The primary suite area is outfitted with floor to ceiling Calacatta stone with an uninterrupted view of the Golden Gate bridge from the bathtub. This building is a truly iconic and revitalized space.
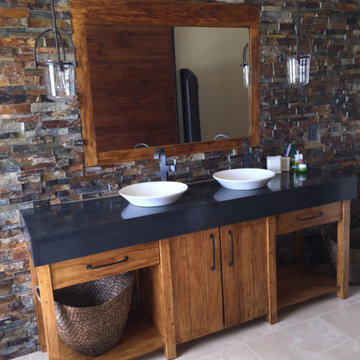
Aménagement d'une salle de bain principale montagne en bois brun de taille moyenne avec un placard à porte plane, un mur beige, un sol en carrelage de porcelaine, une vasque, un plan de toilette en surface solide, un sol beige, un carrelage multicolore et un carrelage de pierre.
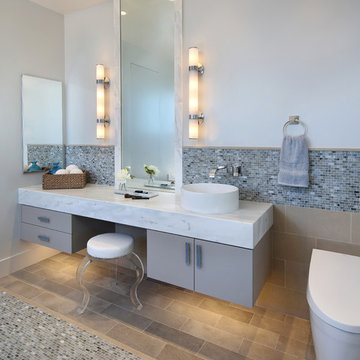
Bernard Andre
Cette image montre une salle de bain design avec un placard à porte plane, des portes de placard grises, WC à poser, un carrelage multicolore, mosaïque, un mur gris, un sol en carrelage de terre cuite et une vasque.
Cette image montre une salle de bain design avec un placard à porte plane, des portes de placard grises, WC à poser, un carrelage multicolore, mosaïque, un mur gris, un sol en carrelage de terre cuite et une vasque.
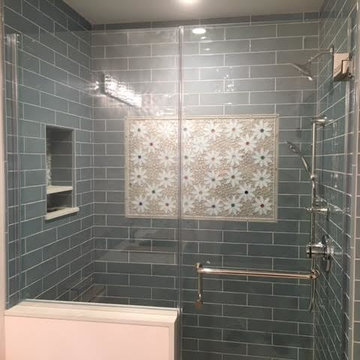
Our Daisy gardens glass tile with metallic multi-colored centers gives this bathroom design a fun whimsical flair.
Exemple d'une petite salle de bain principale chic avec une douche ouverte, un carrelage multicolore, un carrelage en pâte de verre et un mur blanc.
Exemple d'une petite salle de bain principale chic avec une douche ouverte, un carrelage multicolore, un carrelage en pâte de verre et un mur blanc.
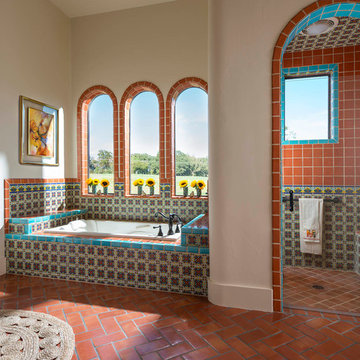
Dan Piassick
Cette photo montre une salle de bain principale sud-ouest américain avec un carrelage multicolore, des carreaux en terre cuite, tomettes au sol, une baignoire posée, une douche d'angle, un mur beige, une cabine de douche à porte battante et une fenêtre.
Cette photo montre une salle de bain principale sud-ouest américain avec un carrelage multicolore, des carreaux en terre cuite, tomettes au sol, une baignoire posée, une douche d'angle, un mur beige, une cabine de douche à porte battante et une fenêtre.

Home and Living Examiner said:
Modern renovation by J Design Group is stunning
J Design Group, an expert in luxury design, completed a new project in Tamarac, Florida, which involved the total interior remodeling of this home. We were so intrigued by the photos and design ideas, we decided to talk to J Design Group CEO, Jennifer Corredor. The concept behind the redesign was inspired by the client’s relocation.
Andrea Campbell: How did you get a feel for the client's aesthetic?
Jennifer Corredor: After a one-on-one with the Client, I could get a real sense of her aesthetics for this home and the type of furnishings she gravitated towards.
The redesign included a total interior remodeling of the client's home. All of this was done with the client's personal style in mind. Certain walls were removed to maximize the openness of the area and bathrooms were also demolished and reconstructed for a new layout. This included removing the old tiles and replacing with white 40” x 40” glass tiles for the main open living area which optimized the space immediately. Bedroom floors were dressed with exotic African Teak to introduce warmth to the space.
We also removed and replaced the outdated kitchen with a modern look and streamlined, state-of-the-art kitchen appliances. To introduce some color for the backsplash and match the client's taste, we introduced a splash of plum-colored glass behind the stove and kept the remaining backsplash with frosted glass. We then removed all the doors throughout the home and replaced with custom-made doors which were a combination of cherry with insert of frosted glass and stainless steel handles.
All interior lights were replaced with LED bulbs and stainless steel trims, including unique pendant and wall sconces that were also added. All bathrooms were totally gutted and remodeled with unique wall finishes, including an entire marble slab utilized in the master bath shower stall.
Once renovation of the home was completed, we proceeded to install beautiful high-end modern furniture for interior and exterior, from lines such as B&B Italia to complete a masterful design. One-of-a-kind and limited edition accessories and vases complimented the look with original art, most of which was custom-made for the home.
To complete the home, state of the art A/V system was introduced. The idea is always to enhance and amplify spaces in a way that is unique to the client and exceeds his/her expectations.
To see complete J Design Group featured article, go to: http://www.examiner.com/article/modern-renovation-by-j-design-group-is-stunning
Living Room,
Dining room,
Master Bedroom,
Master Bathroom,
Powder Bathroom,
Miami Interior Designers,
Miami Interior Designer,
Interior Designers Miami,
Interior Designer Miami,
Modern Interior Designers,
Modern Interior Designer,
Modern interior decorators,
Modern interior decorator,
Miami,
Contemporary Interior Designers,
Contemporary Interior Designer,
Interior design decorators,
Interior design decorator,
Interior Decoration and Design,
Black Interior Designers,
Black Interior Designer,
Interior designer,
Interior designers,
Home interior designers,
Home interior designer,
Daniel Newcomb

The detailed plans for this bathroom can be purchased here: https://www.changeyourbathroom.com/shop/healing-hinoki-bathroom-plans/
Japanese Hinoki Ofuro Tub in wet area combined with shower, hidden shower drain with pebble shower floor, travertine tile with brushed nickel fixtures. Atlanta Bathroom
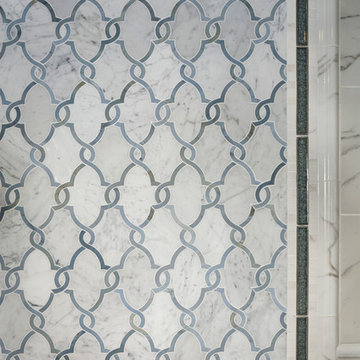
Aménagement d'une douche en alcôve principale classique de taille moyenne avec un carrelage noir et blanc, un carrelage gris, un carrelage multicolore, un carrelage blanc, un carrelage de pierre et un mur blanc.

Exemple d'une salle d'eau montagne en bois foncé de taille moyenne avec un placard à porte shaker, une douche d'angle, WC séparés, un carrelage marron, un carrelage multicolore, un carrelage de pierre, un mur beige, un sol en carrelage de porcelaine et un plan de toilette en granite.
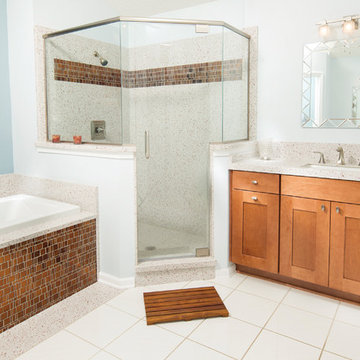
This transitional bathroom has a metallic mosaic tile, recycled granite and glass counter top and bathtub surround. The copper colored tile is called Liberty Amber and the color is also available in the Metropolis cut and subway tiles. There are more colors in this collection. The counter and bathtub surround is made from a recycled granite and glass with copper flecks that compliment the mosaics, the color is called White Copper. The material is stain resistant, heat resistant, impact resistant and it does not need to be sealed. The material is 1/4" thick and can be placed on top of existing counters or on new cabinets. There are many colors and sizes.
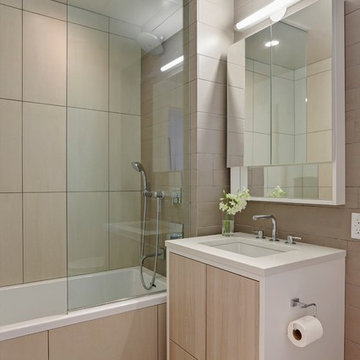
Serenity and space are evident in this condo bathroom. feature a clean, neutral palate of off-white and grey with a custom designed porcelain tile accent wall arranged in a bespoke pattern. White washed oak doors and lacquer surround the vanity with hues of neutral whites and grays, while an under mount porcelain sink with Caesarstone countertop and modern Hansgrohe plumbing fixtures finish the look. The recessed mirror completes the sophisticated bathroom design.
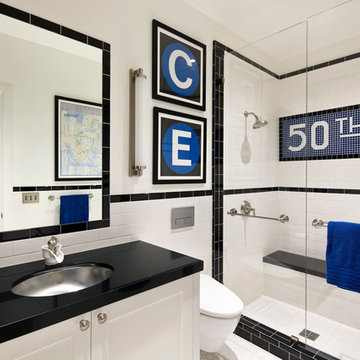
Bernard Andre'
Cette image montre une douche en alcôve design avec un lavabo encastré, un placard à porte shaker, des portes de placard blanches, un carrelage multicolore et un mur blanc.
Cette image montre une douche en alcôve design avec un lavabo encastré, un placard à porte shaker, des portes de placard blanches, un carrelage multicolore et un mur blanc.
Idées déco de salles de bain avec un carrelage multicolore
7