Idées déco de salles de bain avec un carrelage noir et blanc et aucune cabine
Trier par :
Budget
Trier par:Populaires du jour
1 - 20 sur 1 797 photos
1 sur 3
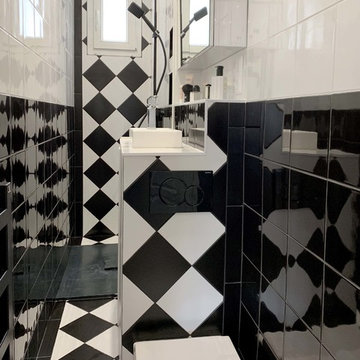
Idées déco pour une petite salle d'eau contemporaine avec une douche à l'italienne, WC suspendus, un carrelage noir et blanc, des carreaux de céramique, aucune cabine, une vasque, un sol noir et un plan de toilette blanc.

This incredible design + build remodel completely transformed this from a builders basic master bath to a destination spa! Floating vanity with dressing area, large format tiles behind the luxurious bath, walk in curbless shower with linear drain. This bathroom is truly fit for relaxing in luxurious comfort.

Our Austin studio decided to go bold with this project by ensuring that each space had a unique identity in the Mid-Century Modern style bathroom, butler's pantry, and mudroom. We covered the bathroom walls and flooring with stylish beige and yellow tile that was cleverly installed to look like two different patterns. The mint cabinet and pink vanity reflect the mid-century color palette. The stylish knobs and fittings add an extra splash of fun to the bathroom.
The butler's pantry is located right behind the kitchen and serves multiple functions like storage, a study area, and a bar. We went with a moody blue color for the cabinets and included a raw wood open shelf to give depth and warmth to the space. We went with some gorgeous artistic tiles that create a bold, intriguing look in the space.
In the mudroom, we used siding materials to create a shiplap effect to create warmth and texture – a homage to the classic Mid-Century Modern design. We used the same blue from the butler's pantry to create a cohesive effect. The large mint cabinets add a lighter touch to the space.
---
Project designed by the Atomic Ranch featured modern designers at Breathe Design Studio. From their Austin design studio, they serve an eclectic and accomplished nationwide clientele including in Palm Springs, LA, and the San Francisco Bay Area.
For more about Breathe Design Studio, see here: https://www.breathedesignstudio.com/
To learn more about this project, see here: https://www.breathedesignstudio.com/atomic-ranch

Astrid Templier
Aménagement d'une salle de bain principale contemporaine en bois brun de taille moyenne avec un espace douche bain, WC suspendus, un mur blanc, un sol noir, aucune cabine, un carrelage noir et blanc, une baignoire indépendante, des carreaux de porcelaine, un sol en carrelage de porcelaine, une vasque et un plan de toilette en bois.
Aménagement d'une salle de bain principale contemporaine en bois brun de taille moyenne avec un espace douche bain, WC suspendus, un mur blanc, un sol noir, aucune cabine, un carrelage noir et blanc, une baignoire indépendante, des carreaux de porcelaine, un sol en carrelage de porcelaine, une vasque et un plan de toilette en bois.

Réalisation d'une très grande salle de bain principale design en bois foncé avec un placard à porte plane, une baignoire indépendante, une douche ouverte, un carrelage noir et blanc, des carreaux de céramique, un mur blanc, une vasque, aucune cabine et un sol blanc.

Flooring: SOHO: - Elementary Mica - Color: Matte
Shower Walls: Elysium - Color: Calacatta Dorado Polished
Shower Wall Niche Accent: - Bedrosians - Ferrara Honed Chevron Marble Mosaic Tile in Nero
Shower Floor: Elysium - Color: Calacatta Dorado 3”x3” Hex Mosaic
Cabinet: Homecrest - Door Style: Chalet - Color: Maple Fallow
Hardware: - Top Knobs - Davenport - Honey Bronze
Countertop: Quartz - Calafata Oro
Glass Enclosure: Frameless 3/8” Clear Tempered Glass
Designer: Noelle Garrison
Installation: J&J Carpet One Floor and Home
Photography: Trish Figari, LLC

Design/Build: Marvelous Home Makeovers
Photo: © Mike Healey Photography
Réalisation d'une salle d'eau design de taille moyenne avec un placard à porte plane, des portes de placard blanches, WC séparés, du carrelage en marbre, un mur noir, une grande vasque, un plan de toilette en marbre, un sol blanc, aucune cabine, un plan de toilette noir, meuble simple vasque, meuble-lavabo suspendu, un sol en carrelage de céramique, une douche à l'italienne et un carrelage noir et blanc.
Réalisation d'une salle d'eau design de taille moyenne avec un placard à porte plane, des portes de placard blanches, WC séparés, du carrelage en marbre, un mur noir, une grande vasque, un plan de toilette en marbre, un sol blanc, aucune cabine, un plan de toilette noir, meuble simple vasque, meuble-lavabo suspendu, un sol en carrelage de céramique, une douche à l'italienne et un carrelage noir et blanc.

Exemple d'une salle de bain principale moderne de taille moyenne avec une baignoire posée, une douche ouverte, WC séparés, un carrelage noir et blanc, des carreaux de porcelaine, un mur gris, un sol en carrelage de porcelaine, un lavabo encastré, un plan de toilette en surface solide, un sol gris et aucune cabine.
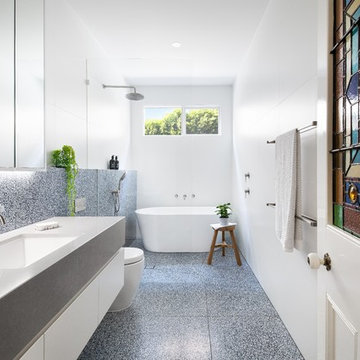
Idées déco pour une salle de bain contemporaine avec un placard à porte plane, des portes de placard blanches, une baignoire indépendante, une douche à l'italienne, un carrelage noir et blanc, un carrelage blanc, un mur blanc, un lavabo encastré, un sol noir, aucune cabine et un plan de toilette gris.
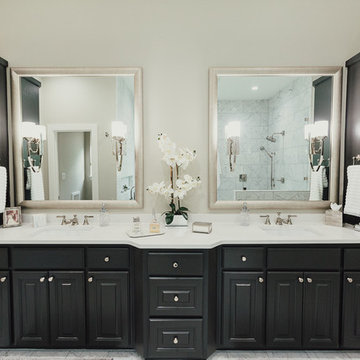
Réalisation d'une grande salle de bain principale design avec un placard avec porte à panneau surélevé, des portes de placard noires, une baignoire indépendante, une douche d'angle, WC séparés, un carrelage noir et blanc, du carrelage en marbre, un mur beige, un sol en marbre, un lavabo posé, un plan de toilette en surface solide, un sol blanc, aucune cabine et un plan de toilette blanc.
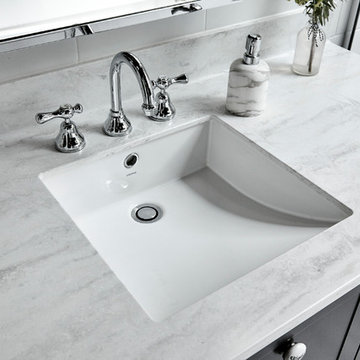
WALL TILES: RAL-9016 White Matt 300x100 (Italia Ceramics) VANITY: Thermolaminate - Oberon/Emo Profile in Black Matt (Custom) BENCHTOP: 20mm Solid Surface in Rain Cloud (Corian)
HANDLES & TAPWARE - Client Supplied. Phil Handforth Architectural Photography
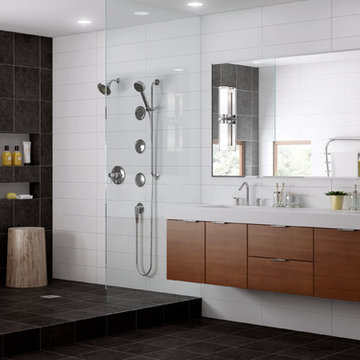
Idée de décoration pour une grande salle de bain principale design en bois brun avec un placard à porte plane, une baignoire indépendante, une douche ouverte, un carrelage noir et blanc, des carreaux de céramique, un mur blanc, un lavabo encastré, un plan de toilette en quartz modifié, un sol en carrelage de porcelaine, un sol noir et aucune cabine.
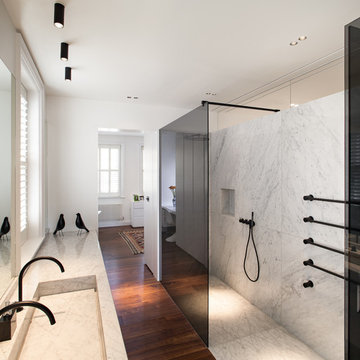
Alexander James
Cette image montre une salle de bain principale design avec une douche à l'italienne, un carrelage noir et blanc, du carrelage en marbre, un mur blanc, parquet foncé, un lavabo intégré, un plan de toilette en marbre, un sol marron et aucune cabine.
Cette image montre une salle de bain principale design avec une douche à l'italienne, un carrelage noir et blanc, du carrelage en marbre, un mur blanc, parquet foncé, un lavabo intégré, un plan de toilette en marbre, un sol marron et aucune cabine.

Avec ces matériaux naturels, cette salle de bain nous plonge dans une ambiance de bien-être.
Le bois clair du sol et du meuble bas réchauffe la pièce et rend la pièce apaisante. Cette faïence orientale nous fait voyager à travers les pays orientaux en donnant une touche de charme et d'exotisme à cette pièce.
Tendance, sobre et raffiné, la robinetterie noir mate apporte une touche industrielle à la salle de bain, tout en s'accordant avec le thème de cette salle de bain.
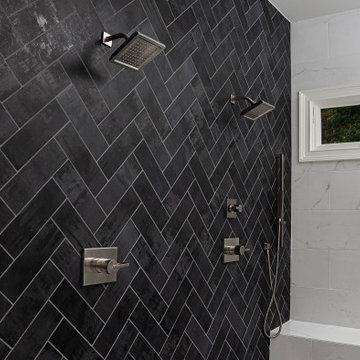
Expansive, Chic and Modern are only a few words to describe this luxurious spa-like grand master bathroom retreat that was designed and installed by Stoneunlimited Kitchen and Bath. The moment you enter the room you're welcomed into a light and airy environment that provides warmth at your feet from the Warmly Yours heated flooring. The 4x12 Metal Art Dark tile installed in herringbone pattern is a beautiful contrast to the Elegance Venato tile throughout the space and the white quartz with contrast veining. The expansive shower with zero entry flooring, is an impressive 148" wide x 120" tall and offers ample space for two people to shower and relax.

Cette image montre une petite salle d'eau blanche et bois minimaliste avec une douche à l'italienne, un carrelage noir et blanc, du carrelage en marbre, un mur blanc, un sol en bois brun, un plan de toilette en marbre, un sol marron, aucune cabine, un plan de toilette blanc, meuble simple vasque et un plafond à caissons.
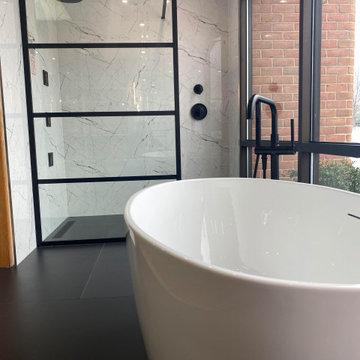
Modern Master Bath Display using Dekton large format tiles for floor, Deco Vita Large Format for walls, and Kohler Jute modern vanity with freestanding Fleurco tub.
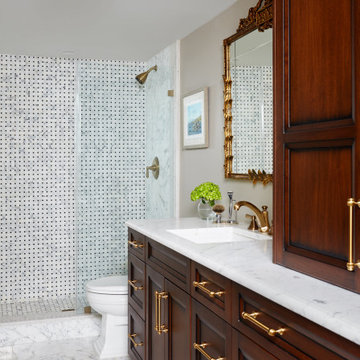
Luxurious master bathroom featuring marble tile and countertop, custom vanity with additional built-in storage, antique gilded mirror,and antique brass accents
Photo by Stacy Zarin Goldberg Photography
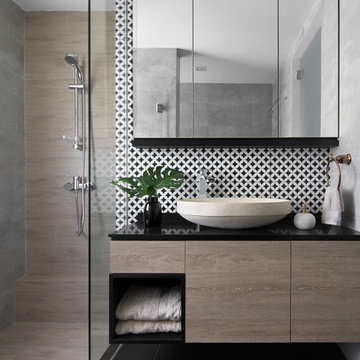
Idée de décoration pour une salle de bain design en bois clair avec un placard à porte plane, une douche à l'italienne, un carrelage noir et blanc, un carrelage marron, un carrelage gris, un mur gris, une vasque, un sol noir, aucune cabine et un plan de toilette noir.

Reconstructed early 21st century bathroom which pays homage to the historical craftsman style home which it inhabits. Chrome fixtures pronounce themselves from the sleek wainscoting subway tile while the hexagonal mosaic flooring balances the brightness of the space with a pleasing texture.
Idées déco de salles de bain avec un carrelage noir et blanc et aucune cabine
1