Idées déco de salles de bain avec des portes de placards vertess et un carrelage noir et blanc
Trier par :
Budget
Trier par:Populaires du jour
1 - 20 sur 63 photos
1 sur 3

This classic Tudor home in Oakland was given a modern makeover with an interplay of soft and vibrant color, bold patterns, and sleek furniture. The classic woodwork and built-ins of the original house were maintained to add a gorgeous contrast to the modern decor.
Designed by Oakland interior design studio Joy Street Design. Serving Alameda, Berkeley, Orinda, Walnut Creek, Piedmont, and San Francisco.
For more about Joy Street Design, click here: https://www.joystreetdesign.com/
To learn more about this project, click here:
https://www.joystreetdesign.com/portfolio/oakland-tudor-home-renovation

The kids bathroom has a custom teal double vanity and black matte faucets. Above the vanity are black penny tiles that coordinate with the black and white patterned accent wall in the shower. The flooring is a soft cream and gray porcelain tile and the countertops are white quartz.
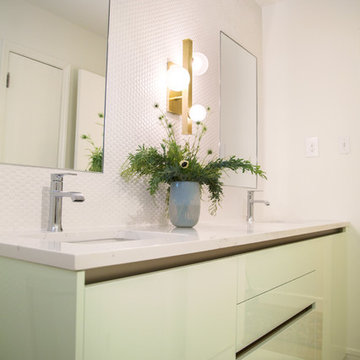
Main Bathroom
Photo: Debbie Weidrick
Inspiration pour une salle de bain minimaliste avec un placard à porte plane, des portes de placards vertess, un carrelage noir et blanc, des carreaux de céramique, un mur blanc, sol en stratifié, un lavabo posé, un plan de toilette en granite, un sol blanc et une cabine de douche à porte battante.
Inspiration pour une salle de bain minimaliste avec un placard à porte plane, des portes de placards vertess, un carrelage noir et blanc, des carreaux de céramique, un mur blanc, sol en stratifié, un lavabo posé, un plan de toilette en granite, un sol blanc et une cabine de douche à porte battante.
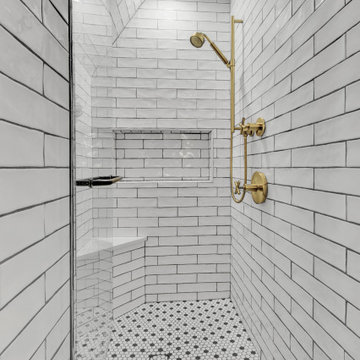
Inspiration pour une douche en alcôve principale de taille moyenne avec des portes de placards vertess, WC à poser, un carrelage noir et blanc, un mur blanc, un sol en carrelage de terre cuite, un sol multicolore, une cabine de douche à porte battante, un banc de douche, meuble simple vasque et meuble-lavabo encastré.
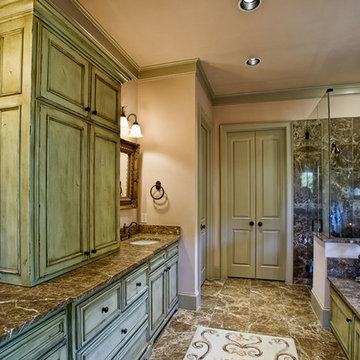
Cette photo montre une grande salle de bain principale chic avec un placard avec porte à panneau encastré, des portes de placards vertess, une baignoire posée, une douche d'angle, un carrelage noir et blanc, des dalles de pierre, un mur blanc, un sol en marbre, un lavabo encastré et un plan de toilette en granite.
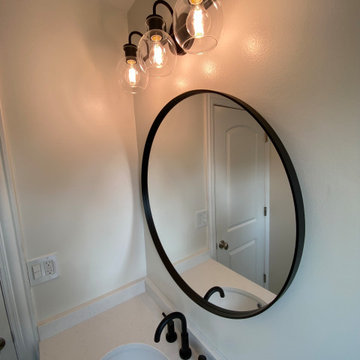
Small but comfortable ensuite! A nice big shower, custom picked quartz countertops and sink, with a beautiful J & K cabinet, fixed glass panel to keep things clean and orderly. 100% waterproofed with schluter waterproofing system!

Réalisation d'une salle de bain champêtre de taille moyenne avec un placard à porte shaker, des portes de placards vertess, une douche à l'italienne, un carrelage noir et blanc, des carreaux de céramique, un mur noir, un sol en carrelage de céramique, un lavabo encastré, un plan de toilette en quartz modifié, un sol gris, une cabine de douche à porte battante, un plan de toilette blanc, meuble simple vasque, meuble-lavabo encastré et du lambris de bois.

Cette image montre une salle de bain minimaliste de taille moyenne pour enfant avec un placard à porte shaker, des portes de placards vertess, une douche à l'italienne, un carrelage noir et blanc, des carreaux de béton, un mur blanc, un sol en carrelage de céramique, un lavabo encastré, un plan de toilette en quartz, un sol gris, une cabine de douche à porte battante, un plan de toilette blanc, un banc de douche, meuble simple vasque, meuble-lavabo sur pied et du lambris de bois.
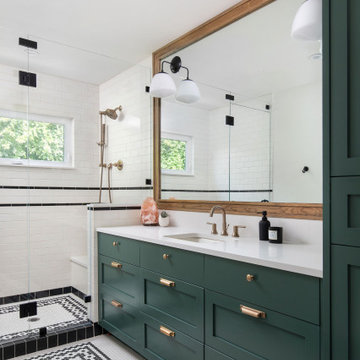
Aménagement d'une salle de bain campagne avec un placard à porte shaker, des portes de placards vertess, une douche ouverte, un carrelage noir et blanc, des carreaux de porcelaine, un mur blanc, un sol en carrelage de porcelaine, un lavabo encastré, un plan de toilette en quartz modifié, un sol blanc, une cabine de douche à porte battante, un plan de toilette blanc, un banc de douche, meuble simple vasque et meuble-lavabo encastré.
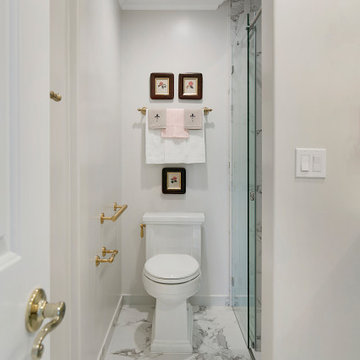
The bathroom floor and shower are gorgeous marble-inspired 24 x 24 Statuario Matte porcelain tile.
Inspiration pour une petite salle de bain traditionnelle avec un placard avec porte à panneau encastré, des portes de placards vertess, WC séparés, un carrelage noir et blanc, des carreaux de porcelaine, un mur beige, un sol en carrelage de porcelaine, un lavabo encastré, un plan de toilette en quartz modifié, un sol blanc, une cabine de douche à porte battante et un plan de toilette blanc.
Inspiration pour une petite salle de bain traditionnelle avec un placard avec porte à panneau encastré, des portes de placards vertess, WC séparés, un carrelage noir et blanc, des carreaux de porcelaine, un mur beige, un sol en carrelage de porcelaine, un lavabo encastré, un plan de toilette en quartz modifié, un sol blanc, une cabine de douche à porte battante et un plan de toilette blanc.
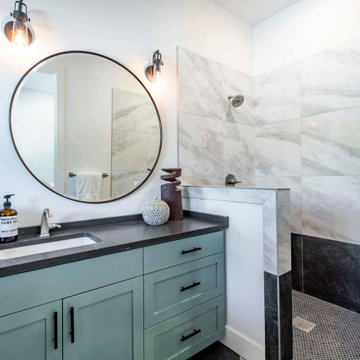
Idée de décoration pour une grande salle d'eau tradition avec un placard à porte shaker, des portes de placards vertess, une douche ouverte, un carrelage noir et blanc, des carreaux de céramique, un mur blanc, un sol en carrelage de céramique, un lavabo encastré, un plan de toilette en marbre, un sol noir, aucune cabine, un plan de toilette noir, un banc de douche, meuble simple vasque et meuble-lavabo encastré.
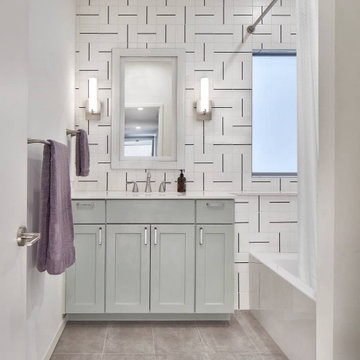
Idées déco pour une petite salle de bain contemporaine pour enfant avec un placard à porte shaker, des portes de placards vertess, une baignoire en alcôve, un combiné douche/baignoire, WC à poser, un carrelage noir et blanc, des carreaux de céramique, un mur blanc, un sol en carrelage de porcelaine, un lavabo encastré, un plan de toilette en quartz modifié, un sol marron, une cabine de douche avec un rideau, un plan de toilette blanc, une niche, meuble simple vasque et meuble-lavabo encastré.
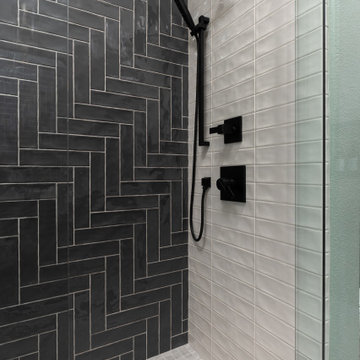
Bathroom Lighting: Polished Nickel and Glass Cylinder Pendant Lighting | Bathroom Vanity: Painted Grey Cabinetry with Hand-rubbed Bronze Drawer and Door Pulls; Fantasy Macaubas Quartzite Countertop; White Porcelain Vessel Sinks with Matte Black Faucets; Two Octagon Shaped Black Framed Mirrors | Bathroom Shower: Herringbone Patterned Dark Grey Glazed Subway Tile mixed with Straight Patterned White Glazed Subway Tile; Black Shower Hardware | Bathroom Wall Color: Green-Grey | Bathroom Flooring: Two by Two Inch White Tile

Home and Living Examiner said:
Modern renovation by J Design Group is stunning
J Design Group, an expert in luxury design, completed a new project in Tamarac, Florida, which involved the total interior remodeling of this home. We were so intrigued by the photos and design ideas, we decided to talk to J Design Group CEO, Jennifer Corredor. The concept behind the redesign was inspired by the client’s relocation.
Andrea Campbell: How did you get a feel for the client's aesthetic?
Jennifer Corredor: After a one-on-one with the Client, I could get a real sense of her aesthetics for this home and the type of furnishings she gravitated towards.
The redesign included a total interior remodeling of the client's home. All of this was done with the client's personal style in mind. Certain walls were removed to maximize the openness of the area and bathrooms were also demolished and reconstructed for a new layout. This included removing the old tiles and replacing with white 40” x 40” glass tiles for the main open living area which optimized the space immediately. Bedroom floors were dressed with exotic African Teak to introduce warmth to the space.
We also removed and replaced the outdated kitchen with a modern look and streamlined, state-of-the-art kitchen appliances. To introduce some color for the backsplash and match the client's taste, we introduced a splash of plum-colored glass behind the stove and kept the remaining backsplash with frosted glass. We then removed all the doors throughout the home and replaced with custom-made doors which were a combination of cherry with insert of frosted glass and stainless steel handles.
All interior lights were replaced with LED bulbs and stainless steel trims, including unique pendant and wall sconces that were also added. All bathrooms were totally gutted and remodeled with unique wall finishes, including an entire marble slab utilized in the master bath shower stall.
Once renovation of the home was completed, we proceeded to install beautiful high-end modern furniture for interior and exterior, from lines such as B&B Italia to complete a masterful design. One-of-a-kind and limited edition accessories and vases complimented the look with original art, most of which was custom-made for the home.
To complete the home, state of the art A/V system was introduced. The idea is always to enhance and amplify spaces in a way that is unique to the client and exceeds his/her expectations.
To see complete J Design Group featured article, go to: http://www.examiner.com/article/modern-renovation-by-j-design-group-is-stunning
Living Room,
Dining room,
Master Bedroom,
Master Bathroom,
Powder Bathroom,
Miami Interior Designers,
Miami Interior Designer,
Interior Designers Miami,
Interior Designer Miami,
Modern Interior Designers,
Modern Interior Designer,
Modern interior decorators,
Modern interior decorator,
Miami,
Contemporary Interior Designers,
Contemporary Interior Designer,
Interior design decorators,
Interior design decorator,
Interior Decoration and Design,
Black Interior Designers,
Black Interior Designer,
Interior designer,
Interior designers,
Home interior designers,
Home interior designer,
Daniel Newcomb
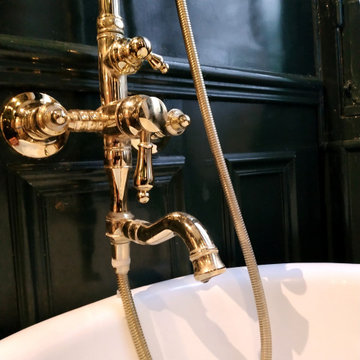
Exemple d'une petite salle de bain principale tendance avec une baignoire sur pieds, un combiné douche/baignoire, un carrelage blanc, un carrelage noir, un carrelage noir et blanc, un carrelage vert, carreaux de ciment au sol, un sol multicolore, une cabine de douche avec un rideau, un plan de toilette noir, meuble simple vasque, des portes de placards vertess, un mur vert, un plan de toilette en bois et meuble-lavabo encastré.
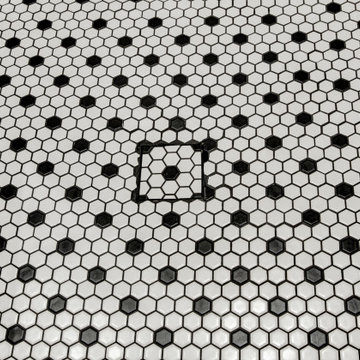
Réalisation d'une douche en alcôve principale tradition de taille moyenne avec des portes de placards vertess, WC à poser, un carrelage noir et blanc, un mur blanc, un sol en carrelage de terre cuite, un sol multicolore, une cabine de douche à porte battante, un banc de douche, meuble simple vasque et meuble-lavabo encastré.
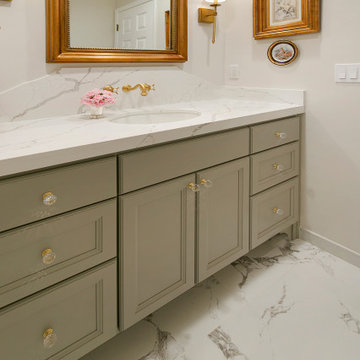
The new custom vanity was finished in a lovely gray-green color and topped with Calcutta Laza marble-inspired Quartz. Sparkle and glam are achieved in the crystal hardware, gold-colored sconces, and a gold-colored framed mirror.
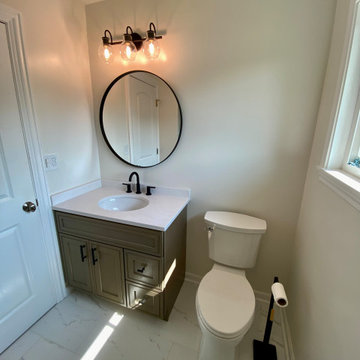
Small but comfortable ensuite! A nice big shower, custom picked quartz countertops and sink, with a beautiful J & K cabinet, fixed glass panel to keep things clean and orderly. 100% waterproofed with schluter waterproofing system!
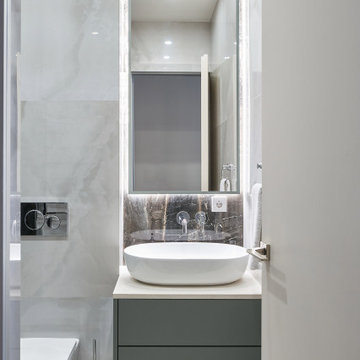
Idée de décoration pour une salle de bain grise et blanche design avec un placard à porte plane, des portes de placards vertess, WC suspendus, un carrelage noir et blanc, des carreaux de céramique, un mur noir, un sol en carrelage de porcelaine, une vasque, un plan de toilette en granite, un sol multicolore, une cabine de douche à porte battante, un plan de toilette blanc, meuble simple vasque et meuble-lavabo suspendu.
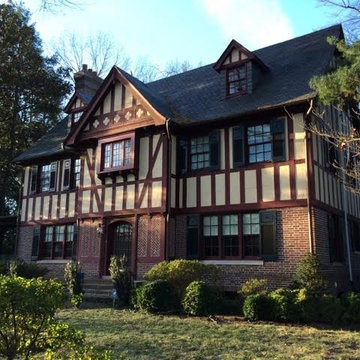
Can you "see the green" remodel on this historic tudor home? We hope not! Our green remodel (it's the bay window) is supposed to fit seamlessly into the historic structure. To see what's inside, look at the photos below.
Idées déco de salles de bain avec des portes de placards vertess et un carrelage noir et blanc
1