Idées déco de salles de bain avec des portes de placards vertess et un carrelage noir et blanc
Trier par :
Budget
Trier par:Populaires du jour
1 - 20 sur 63 photos
1 sur 3

This classic Tudor home in Oakland was given a modern makeover with an interplay of soft and vibrant color, bold patterns, and sleek furniture. The classic woodwork and built-ins of the original house were maintained to add a gorgeous contrast to the modern decor.
Designed by Oakland interior design studio Joy Street Design. Serving Alameda, Berkeley, Orinda, Walnut Creek, Piedmont, and San Francisco.
For more about Joy Street Design, click here: https://www.joystreetdesign.com/
To learn more about this project, click here:
https://www.joystreetdesign.com/portfolio/oakland-tudor-home-renovation
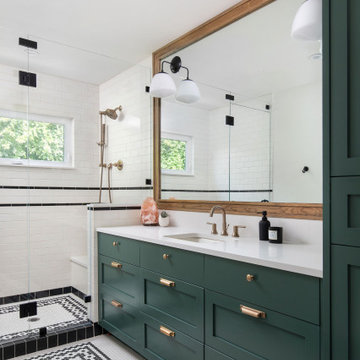
Aménagement d'une salle de bain campagne avec un placard à porte shaker, des portes de placards vertess, une douche ouverte, un carrelage noir et blanc, des carreaux de porcelaine, un mur blanc, un sol en carrelage de porcelaine, un lavabo encastré, un plan de toilette en quartz modifié, un sol blanc, une cabine de douche à porte battante, un plan de toilette blanc, un banc de douche, meuble simple vasque et meuble-lavabo encastré.
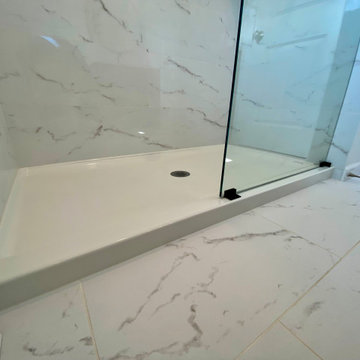
Small but comfortable ensuite! A nice big shower, custom picked quartz countertops and sink, with a beautiful J & K cabinet, fixed glass panel to keep things clean and orderly. 100% waterproofed with schluter waterproofing system!
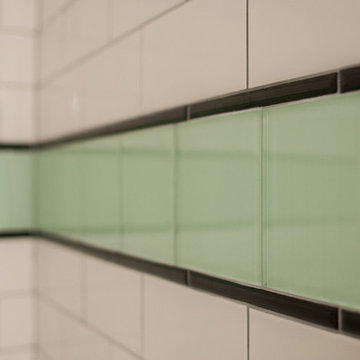
Just a splash of color...white subway tiles with a pale turquoise glass tile trimmed in black - Love!
Idées déco pour une salle de bain contemporaine de taille moyenne avec des portes de placards vertess, un carrelage noir et blanc, des carreaux de céramique, un mur blanc et un plan de toilette en carrelage.
Idées déco pour une salle de bain contemporaine de taille moyenne avec des portes de placards vertess, un carrelage noir et blanc, des carreaux de céramique, un mur blanc et un plan de toilette en carrelage.
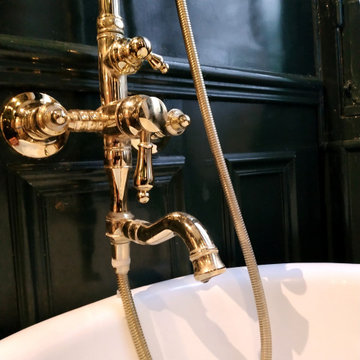
Exemple d'une petite salle de bain principale tendance avec une baignoire sur pieds, un combiné douche/baignoire, un carrelage blanc, un carrelage noir, un carrelage noir et blanc, un carrelage vert, carreaux de ciment au sol, un sol multicolore, une cabine de douche avec un rideau, un plan de toilette noir, meuble simple vasque, des portes de placards vertess, un mur vert, un plan de toilette en bois et meuble-lavabo encastré.
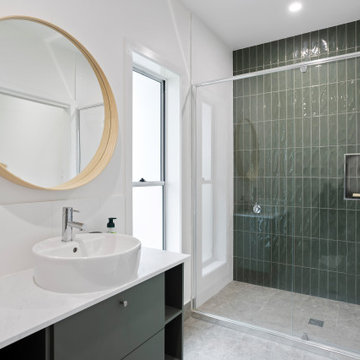
Modern and sleek colours were chosen for a young adults ensuite bathroom
Inspiration pour une salle de bain design avec des portes de placards vertess, un carrelage noir et blanc, un plan de toilette blanc, meuble simple vasque et meuble-lavabo suspendu.
Inspiration pour une salle de bain design avec des portes de placards vertess, un carrelage noir et blanc, un plan de toilette blanc, meuble simple vasque et meuble-lavabo suspendu.

Cette image montre une salle de bain minimaliste de taille moyenne pour enfant avec un placard à porte shaker, des portes de placards vertess, une douche à l'italienne, un carrelage noir et blanc, des carreaux de béton, un mur blanc, un sol en carrelage de céramique, un lavabo encastré, un plan de toilette en quartz, un sol gris, une cabine de douche à porte battante, un plan de toilette blanc, un banc de douche, meuble simple vasque, meuble-lavabo sur pied et du lambris de bois.
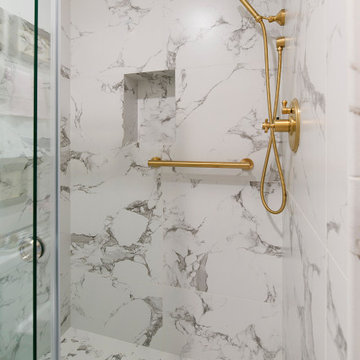
The shower was redone in a gorgeous marble-inspired 24 x 24 Statuario Matte porcelain tile. Unique touches include a large built-in shelf, satin gold fixtures by California Faucets, and a sleek linear drain.

Réalisation d'une salle de bain champêtre de taille moyenne avec un placard à porte shaker, des portes de placards vertess, une douche à l'italienne, un carrelage noir et blanc, des carreaux de céramique, un mur noir, un sol en carrelage de céramique, un lavabo encastré, un plan de toilette en quartz modifié, un sol gris, une cabine de douche à porte battante, un plan de toilette blanc, meuble simple vasque, meuble-lavabo encastré et du lambris de bois.
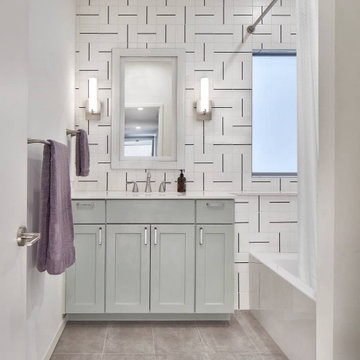
Idées déco pour une petite salle de bain contemporaine pour enfant avec un placard à porte shaker, des portes de placards vertess, une baignoire en alcôve, un combiné douche/baignoire, WC à poser, un carrelage noir et blanc, des carreaux de céramique, un mur blanc, un sol en carrelage de porcelaine, un lavabo encastré, un plan de toilette en quartz modifié, un sol marron, une cabine de douche avec un rideau, un plan de toilette blanc, une niche, meuble simple vasque et meuble-lavabo encastré.

The Granada Hills ADU project was designed from the beginning to be a replacement home for the aging mother and father of this wonderful client.
The goal was to reach the max. allowed ADU size but at the same time to not affect the backyard with a pricey addition and not to build up and block the hillside view of the property.
The final trick was a combination of all 3 options!
We converted an extra-large 3 car garage, added about 300sq. half on the front and half on the back and the biggest trick was incorporating the existing main house guest bedroom and bath into the mix.
Final result was an amazingly large and open 1100+sq 2Br+2Ba with a dedicated laundry/utility room and huge vaulted ceiling open space for the kitchen, living room and dining area.
Since the parents were reaching an age where assistance will be required the entire home was done with ADA requirements in mind, both bathrooms are fully equipped with many helpful grab bars and both showers are curb less so no need to worry about a step.
It’s hard to notice by the photos by the roof is a hip roof, this means exposed beams, king post and huge rafter beams that were covered with real oak wood and stained to create a contrasting effect to the lighter and brighter wood floor and color scheme.
Systems wise we have a brand new electrical 3.5-ton AC unit, a 400 AMP new main panel with 2 new sub panels and of course my favorite an 80amp electrical tankless water heater and recirculation pump.

The kids bathroom has a custom teal double vanity and black matte faucets. Above the vanity are black penny tiles that coordinate with the black and white patterned accent wall in the shower. The flooring is a soft cream and gray porcelain tile and the countertops are white quartz.
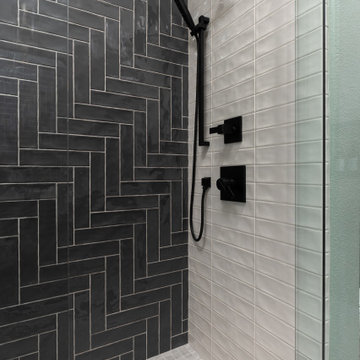
Bathroom Lighting: Polished Nickel and Glass Cylinder Pendant Lighting | Bathroom Vanity: Painted Grey Cabinetry with Hand-rubbed Bronze Drawer and Door Pulls; Fantasy Macaubas Quartzite Countertop; White Porcelain Vessel Sinks with Matte Black Faucets; Two Octagon Shaped Black Framed Mirrors | Bathroom Shower: Herringbone Patterned Dark Grey Glazed Subway Tile mixed with Straight Patterned White Glazed Subway Tile; Black Shower Hardware | Bathroom Wall Color: Green-Grey | Bathroom Flooring: Two by Two Inch White Tile
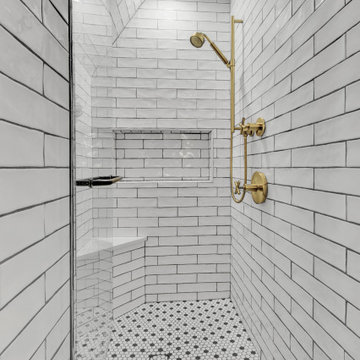
Inspiration pour une douche en alcôve principale de taille moyenne avec des portes de placards vertess, WC à poser, un carrelage noir et blanc, un mur blanc, un sol en carrelage de terre cuite, un sol multicolore, une cabine de douche à porte battante, un banc de douche, meuble simple vasque et meuble-lavabo encastré.
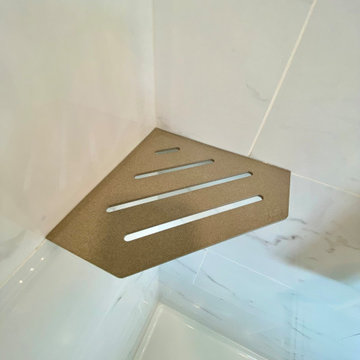
Small but comfortable ensuite! A nice big shower, custom picked quartz countertops and sink, with a beautiful J & K cabinet, fixed glass panel to keep things clean and orderly. 100% waterproofed with schluter waterproofing system!
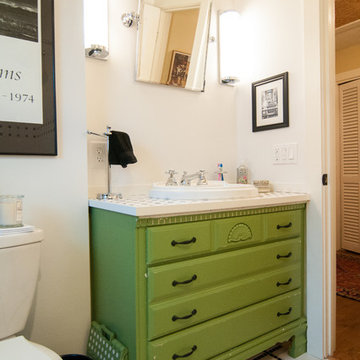
This vintage styled bathroom in our 1960's split level whole house renovation looks lovely with this pop of color in the furniture-styled bathroom vanity area.
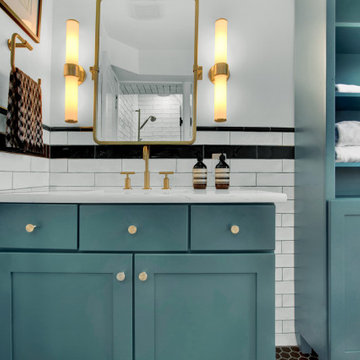
Idée de décoration pour une douche en alcôve principale tradition de taille moyenne avec des portes de placards vertess, WC à poser, un carrelage noir et blanc, un mur blanc, un sol en carrelage de terre cuite, un sol multicolore, une cabine de douche à porte battante, un banc de douche, meuble simple vasque et meuble-lavabo encastré.
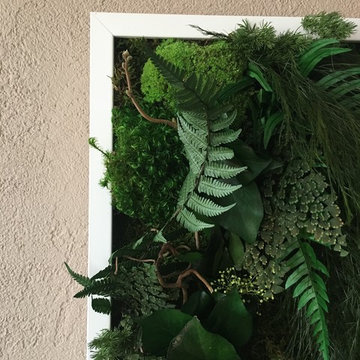
#Vue sur la salle d'eau.
Conception & réalisation @Violaine Denis
Cette image montre une petite salle de bain bohème avec un placard avec porte à panneau encastré, des portes de placards vertess, un carrelage noir et blanc, un mur vert, un lavabo posé, un plan de toilette en bois, un sol blanc et aucune cabine.
Cette image montre une petite salle de bain bohème avec un placard avec porte à panneau encastré, des portes de placards vertess, un carrelage noir et blanc, un mur vert, un lavabo posé, un plan de toilette en bois, un sol blanc et aucune cabine.
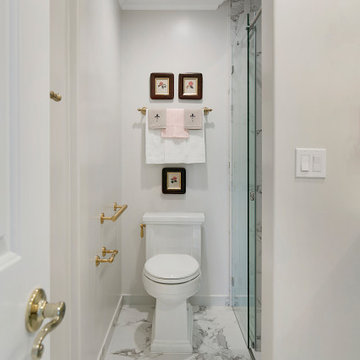
The bathroom floor and shower are gorgeous marble-inspired 24 x 24 Statuario Matte porcelain tile.
Inspiration pour une petite salle de bain traditionnelle avec un placard avec porte à panneau encastré, des portes de placards vertess, WC séparés, un carrelage noir et blanc, des carreaux de porcelaine, un mur beige, un sol en carrelage de porcelaine, un lavabo encastré, un plan de toilette en quartz modifié, un sol blanc, une cabine de douche à porte battante et un plan de toilette blanc.
Inspiration pour une petite salle de bain traditionnelle avec un placard avec porte à panneau encastré, des portes de placards vertess, WC séparés, un carrelage noir et blanc, des carreaux de porcelaine, un mur beige, un sol en carrelage de porcelaine, un lavabo encastré, un plan de toilette en quartz modifié, un sol blanc, une cabine de douche à porte battante et un plan de toilette blanc.
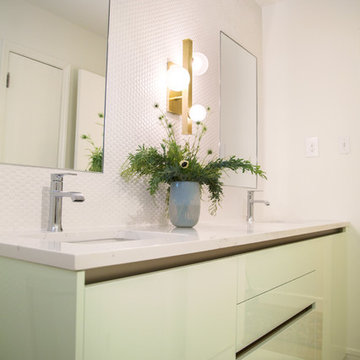
Main Bathroom
Photo: Debbie Weidrick
Inspiration pour une salle de bain minimaliste avec un placard à porte plane, des portes de placards vertess, un carrelage noir et blanc, des carreaux de céramique, un mur blanc, sol en stratifié, un lavabo posé, un plan de toilette en granite, un sol blanc et une cabine de douche à porte battante.
Inspiration pour une salle de bain minimaliste avec un placard à porte plane, des portes de placards vertess, un carrelage noir et blanc, des carreaux de céramique, un mur blanc, sol en stratifié, un lavabo posé, un plan de toilette en granite, un sol blanc et une cabine de douche à porte battante.
Idées déco de salles de bain avec des portes de placards vertess et un carrelage noir et blanc
1