Idées déco de salles de bain avec un espace douche bain et un carrelage noir et blanc
Trier par :
Budget
Trier par:Populaires du jour
1 - 20 sur 603 photos
1 sur 3

It’s always a blessing when your clients become friends - and that’s exactly what blossomed out of this two-phase remodel (along with three transformed spaces!). These clients were such a joy to work with and made what, at times, was a challenging job feel seamless. This project consisted of two phases, the first being a reconfiguration and update of their master bathroom, guest bathroom, and hallway closets, and the second a kitchen remodel.
In keeping with the style of the home, we decided to run with what we called “traditional with farmhouse charm” – warm wood tones, cement tile, traditional patterns, and you can’t forget the pops of color! The master bathroom airs on the masculine side with a mostly black, white, and wood color palette, while the powder room is very feminine with pastel colors.
When the bathroom projects were wrapped, it didn’t take long before we moved on to the kitchen. The kitchen already had a nice flow, so we didn’t need to move any plumbing or appliances. Instead, we just gave it the facelift it deserved! We wanted to continue the farmhouse charm and landed on a gorgeous terracotta and ceramic hand-painted tile for the backsplash, concrete look-alike quartz countertops, and two-toned cabinets while keeping the existing hardwood floors. We also removed some upper cabinets that blocked the view from the kitchen into the dining and living room area, resulting in a coveted open concept floor plan.
Our clients have always loved to entertain, but now with the remodel complete, they are hosting more than ever, enjoying every second they have in their home.
---
Project designed by interior design studio Kimberlee Marie Interiors. They serve the Seattle metro area including Seattle, Bellevue, Kirkland, Medina, Clyde Hill, and Hunts Point.
For more about Kimberlee Marie Interiors, see here: https://www.kimberleemarie.com/
To learn more about this project, see here
https://www.kimberleemarie.com/kirkland-remodel-1

Astrid Templier
Aménagement d'une salle de bain principale contemporaine en bois brun de taille moyenne avec un espace douche bain, WC suspendus, un mur blanc, un sol noir, aucune cabine, un carrelage noir et blanc, une baignoire indépendante, des carreaux de porcelaine, un sol en carrelage de porcelaine, une vasque et un plan de toilette en bois.
Aménagement d'une salle de bain principale contemporaine en bois brun de taille moyenne avec un espace douche bain, WC suspendus, un mur blanc, un sol noir, aucune cabine, un carrelage noir et blanc, une baignoire indépendante, des carreaux de porcelaine, un sol en carrelage de porcelaine, une vasque et un plan de toilette en bois.

This classic Tudor home in Oakland was given a modern makeover with an interplay of soft and vibrant color, bold patterns, and sleek furniture. The classic woodwork and built-ins of the original house were maintained to add a gorgeous contrast to the modern decor.
Designed by Oakland interior design studio Joy Street Design. Serving Alameda, Berkeley, Orinda, Walnut Creek, Piedmont, and San Francisco.
For more about Joy Street Design, click here: https://www.joystreetdesign.com/
To learn more about this project, click here:
https://www.joystreetdesign.com/portfolio/oakland-tudor-home-renovation

Cette photo montre une salle de bain chic avec un placard avec porte à panneau encastré, des portes de placard grises, une baignoire indépendante, un espace douche bain, un carrelage noir et blanc, un mur blanc, un lavabo encastré, un sol beige, un plan de toilette blanc, une niche, meuble double vasque et meuble-lavabo sur pied.

A node to mid-century modern style which can be very chic and trendy, as this style is heating up in many renovation projects. This bathroom remodel has elements that tend towards this leading trend. We love designing your spaces and putting a distinctive style for each client. Must see the before photos and layout of the space. Custom teak vanity cabinet

This baby boomer couple recently settled in the Haymarket area.
Their bathroom was located behind the garage from which we took a few inches to contribute to the bathroom space, offering them a large walk in shower, with
Digital controls designed for multiple shower heads . With a new waterfall free standing tub/ faucet slipper tub taking the space of the old large decked tub. We used a Victoria & Albert modern free standing tub, which brought spa feel to the room. The old space from the closet was used to create enough space for the bench area. It has a modern look linear drain in wet room. Adding a decorative touch and more lighting, is a beautiful chandelier outside of the wet room.
Behind the new commode area is a niche.
New vanities, sleek, yet spacious, allowing for more storage.
The large mirror and hidden medicine cabinets with decorative lighting added more of the contemporariness to the space.
Around this bath, we used large space tile. With a Classic look of black and white tile that complement the mosaic tile used creatively, making this bathroom undeniably stunning.
The smart use of mosaic tile on the back wall of the shower and tub area has put this project on the cover sheet of most design magazine.
The privacy wall offers closure for the commode from the front entry. Classy yet simple is how they described their new master bath suite.

This striking ledger wall adds a dramatic effect to a completely redesigned Master Bath...behind that amazing wall is a bright marble shower. with a river rock floor.

Chris Snook
Cette image montre une petite salle d'eau design avec un placard à porte plane, des portes de placard blanches, du carrelage en marbre, un sol en marbre, aucune cabine, un espace douche bain, WC à poser, un carrelage noir et blanc, un carrelage blanc, un mur blanc, un lavabo suspendu, un plan de toilette en surface solide, un sol blanc et un plan de toilette blanc.
Cette image montre une petite salle d'eau design avec un placard à porte plane, des portes de placard blanches, du carrelage en marbre, un sol en marbre, aucune cabine, un espace douche bain, WC à poser, un carrelage noir et blanc, un carrelage blanc, un mur blanc, un lavabo suspendu, un plan de toilette en surface solide, un sol blanc et un plan de toilette blanc.

Inspiration pour une grande salle de bain principale minimaliste en bois clair avec un placard à porte plane, une baignoire indépendante, un espace douche bain, un bidet, un carrelage noir et blanc, des carreaux de porcelaine, un mur blanc, un sol en carrelage de porcelaine, un lavabo encastré, un plan de toilette en quartz modifié, un sol blanc, une cabine de douche à porte coulissante, un plan de toilette blanc, meuble double vasque et meuble-lavabo encastré.
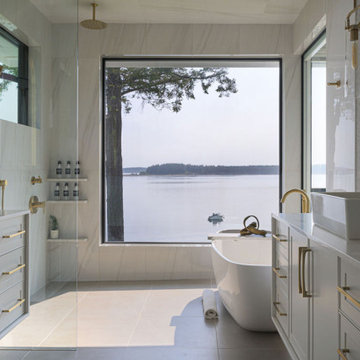
Inspiration pour une grande salle de bain principale traditionnelle avec un placard à porte shaker, des portes de placard blanches, une baignoire indépendante, un espace douche bain, un carrelage noir et blanc, des carreaux de porcelaine, un mur blanc, un sol en carrelage de porcelaine, une vasque, un plan de toilette en quartz modifié, un sol gris, aucune cabine, un plan de toilette blanc, des toilettes cachées, meuble double vasque et meuble-lavabo suspendu.
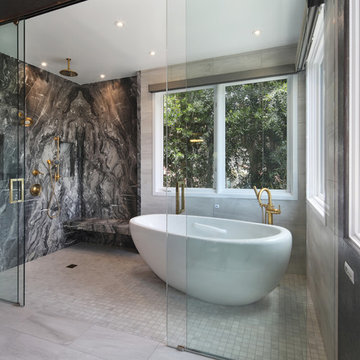
Inspiration pour une salle de bain principale traditionnelle de taille moyenne avec un placard à porte shaker, des portes de placard blanches, une baignoire indépendante, un espace douche bain, un carrelage noir et blanc, du carrelage en marbre, un mur gris, un plan de toilette en quartz modifié, un sol gris, une cabine de douche à porte coulissante et un plan de toilette gris.
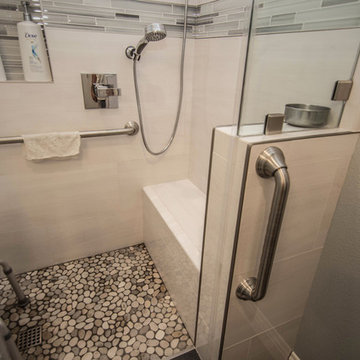
New bathroom on first floor for senior access with grab bars and shower bench and chair seating.
Designed by Chris Doering at Truplans.com for Truadditions CSLB #921947.
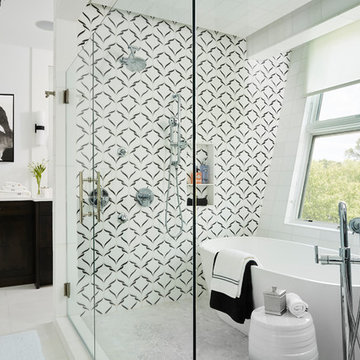
Frontier Structures
Alyssa Lee Photography
Aménagement d'une très grande salle de bain principale classique en bois foncé avec une baignoire indépendante, un sol blanc, une cabine de douche à porte battante, un plan de toilette blanc, un placard à porte shaker, un espace douche bain, un carrelage noir et blanc et un mur blanc.
Aménagement d'une très grande salle de bain principale classique en bois foncé avec une baignoire indépendante, un sol blanc, une cabine de douche à porte battante, un plan de toilette blanc, un placard à porte shaker, un espace douche bain, un carrelage noir et blanc et un mur blanc.

Idées déco pour une grande salle de bain principale industrielle en bois clair avec un placard avec porte à panneau surélevé, une baignoire posée, un espace douche bain, WC à poser, un carrelage noir et blanc, des carreaux de porcelaine, un mur noir, un lavabo posé, un plan de toilette en marbre, un sol noir, une cabine de douche à porte battante, un plan de toilette gris et un sol en carrelage de céramique.
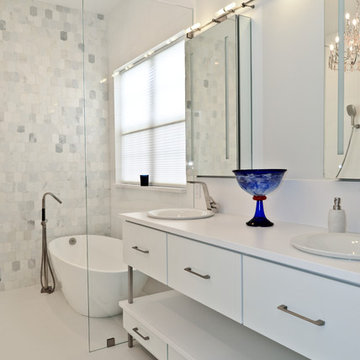
This baby boomer couple recently settled in the Haymarket area.
Their bathroom was located behind the garage from which we took a few inches to contribute to the bathroom space, offering them a large walk in shower, with
Digital controls designed for multiple shower heads . With a new waterfall free standing tub/ faucet slipper tub taking the space of the old large decked tub. We used a Victoria & Albert modern free standing tub, which brought spa feel to the room. The old space from the closet was used to create enough space for the bench area. It has a modern look linear drain in wet room. Adding a decorative touch and more lighting, is a beautiful chandelier outside of the wet room.
Behind the new commode area is a niche.
New vanities, sleek, yet spacious, allowing for more storage.
The large mirror and hidden medicine cabinets with decorative lighting added more of the contemporariness to the space.
Around this bath, we used large space tile. With a Classic look of black and white tile that complement the mosaic tile used creatively, making this bathroom undeniably stunning.
The smart use of mosaic tile on the back wall of the shower and tub area has put this project on the cover sheet of most design magazine.
The privacy wall offers closure for the commode from the front entry. Classy yet simple is how they described their new master bath suite.
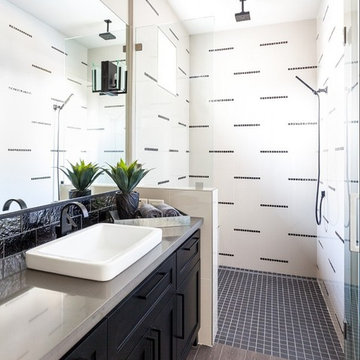
Exemple d'une salle d'eau chic de taille moyenne avec un placard à porte shaker, des portes de placard noires, un espace douche bain, un carrelage noir et blanc, des carreaux de porcelaine, un mur blanc, un sol en carrelage de porcelaine, une vasque, un plan de toilette en surface solide, un sol gris et une cabine de douche à porte battante.
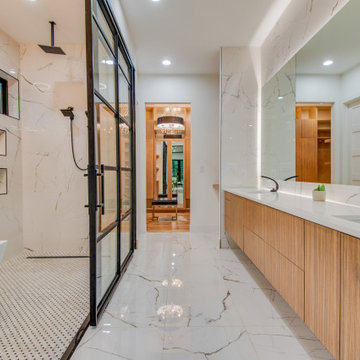
Modern master bath with sleek finishes
Inspiration pour une grande salle de bain principale minimaliste en bois clair avec une baignoire indépendante, un espace douche bain, WC à poser, un carrelage noir et blanc, du carrelage en marbre, un mur blanc, un sol en marbre, un lavabo posé, un plan de toilette en surface solide, un sol blanc, une cabine de douche à porte coulissante, un plan de toilette blanc, meuble double vasque et meuble-lavabo suspendu.
Inspiration pour une grande salle de bain principale minimaliste en bois clair avec une baignoire indépendante, un espace douche bain, WC à poser, un carrelage noir et blanc, du carrelage en marbre, un mur blanc, un sol en marbre, un lavabo posé, un plan de toilette en surface solide, un sol blanc, une cabine de douche à porte coulissante, un plan de toilette blanc, meuble double vasque et meuble-lavabo suspendu.
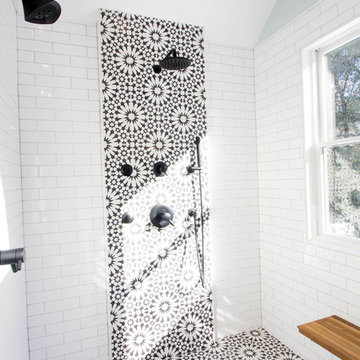
Unique black and white master suite with a vivid Moroccan influence.Bold Cement tiles used for the floor and shower accent give the room energy. Classic 3x9 subway tiles on the walls keep the space feeling light and airy. A mix media of matte black fixtures and satin brass hardware provided a hint of glamour. The clean aesthetic of the white vessel Sinks and freestanding tub balance the space.
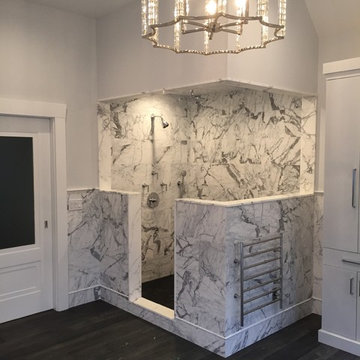
Custom designed Master bathroom Suite/Spa
-Enclosed Steam room with bench seating
-His and Hers vanities with make-up sitting and linen closet
-Enclosed private toilet room
-Free standing soaking tub
-Statuary marble shower/steam stall and wainscott
Idées déco de salles de bain avec un espace douche bain et un carrelage noir et blanc
1
