Idées déco de salles de bain avec un carrelage noir et blanc et un mur multicolore
Trier par :
Budget
Trier par:Populaires du jour
1 - 20 sur 500 photos
1 sur 3

Spaces and Faces Photography
Exemple d'une salle de bain principale chic avec une baignoire sur pieds, un carrelage noir, un carrelage noir et blanc, un carrelage blanc, un carrelage métro, un mur multicolore, un lavabo de ferme et un sol noir.
Exemple d'une salle de bain principale chic avec une baignoire sur pieds, un carrelage noir, un carrelage noir et blanc, un carrelage blanc, un carrelage métro, un mur multicolore, un lavabo de ferme et un sol noir.
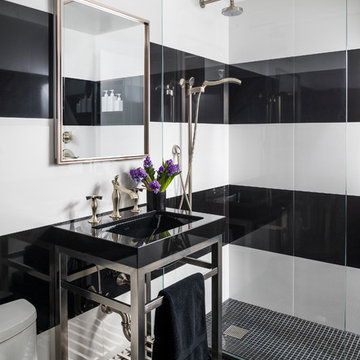
This beautiful bathroom designed by Jill Mehoff Architects features this great black and white tile design!
Réalisation d'une petite salle de bain design avec un carrelage noir et blanc, un plan de toilette noir, WC à poser, un mur multicolore, un plan vasque et un sol noir.
Réalisation d'une petite salle de bain design avec un carrelage noir et blanc, un plan de toilette noir, WC à poser, un mur multicolore, un plan vasque et un sol noir.
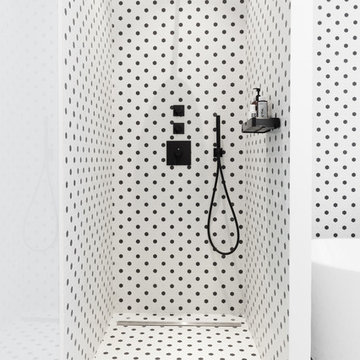
Idées déco pour une petite salle de bain principale contemporaine avec une douche ouverte, un carrelage noir et blanc, un mur multicolore et aucune cabine.
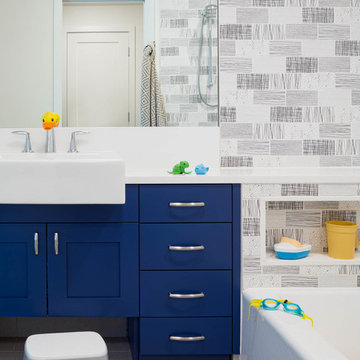
Cette image montre une salle de bain traditionnelle de taille moyenne pour enfant avec des portes de placard bleues, une baignoire en alcôve, un combiné douche/baignoire, un carrelage noir et blanc, un carrelage métro, un mur multicolore, un lavabo posé, un plan de toilette en quartz modifié, un sol gris, une cabine de douche avec un rideau, un plan de toilette blanc et un placard à porte shaker.
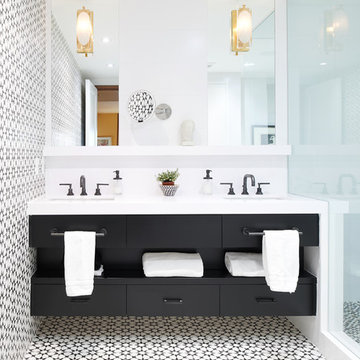
Cette photo montre une salle de bain tendance avec un placard à porte plane, des portes de placard noires, un carrelage noir et blanc, un mur multicolore, un lavabo encastré, un sol multicolore et un plan de toilette blanc.
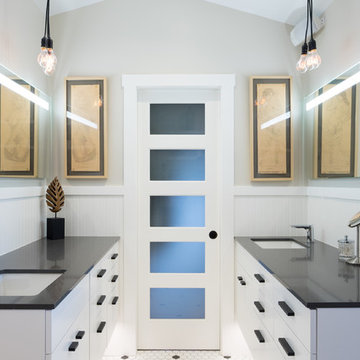
Situated on the west slope of Mt. Baker Ridge, this remodel takes a contemporary view on traditional elements to maximize space, lightness and spectacular views of downtown Seattle and Puget Sound. We were approached by Vertical Construction Group to help a client bring their 1906 craftsman into the 21st century. The original home had many redeeming qualities that were unfortunately compromised by an early 2000’s renovation. This left the new homeowners with awkward and unusable spaces. After studying numerous space plans and roofline modifications, we were able to create quality interior and exterior spaces that reflected our client’s needs and design sensibilities. The resulting master suite, living space, roof deck(s) and re-invented kitchen are great examples of a successful collaboration between homeowner and design and build teams.
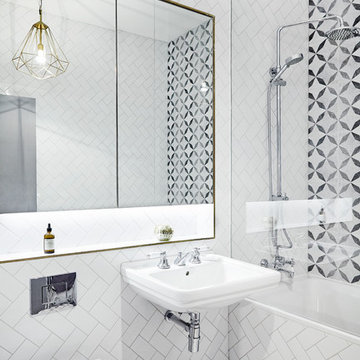
Anna Stathaki
Aménagement d'une salle de bain contemporaine avec une baignoire posée, un combiné douche/baignoire, WC suspendus, un carrelage noir et blanc, un mur multicolore et un lavabo suspendu.
Aménagement d'une salle de bain contemporaine avec une baignoire posée, un combiné douche/baignoire, WC suspendus, un carrelage noir et blanc, un mur multicolore et un lavabo suspendu.
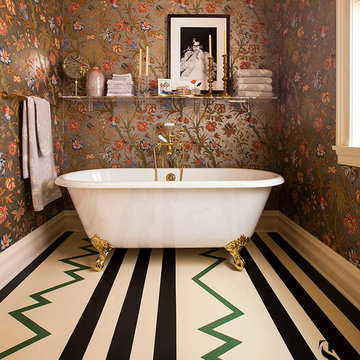
This master bathroom is uber glam with platinum floral wallpaper, hollywood regency vanities topped with calcutta marble and a graphic painted floor. Not to mention the clawfoot tub and brass hardware.
Summer Thornton Design, Inc.
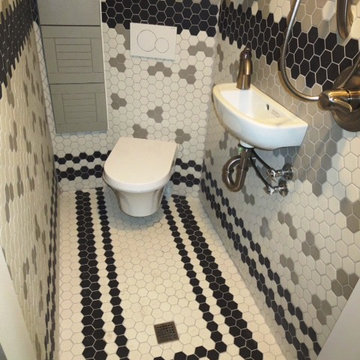
This 3x5' bathroom replaced a stairway to the basement (yes they get in from another way now). The shower is 36x36", the sink is 10x6", the toilet is wall hung, it has a niche between studs and has a 12x24" water proof cabinet.
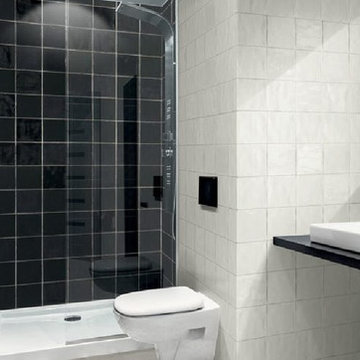
This contemporary bathroom has square black and white tile. This tile has a slight texture and is great for bathrooms and kitchen backslashes.
Inspiration pour une salle de bain design de taille moyenne avec une baignoire en alcôve, un combiné douche/baignoire, WC à poser, un carrelage noir et blanc, des carreaux de porcelaine, un mur multicolore, une vasque et un plan de toilette noir.
Inspiration pour une salle de bain design de taille moyenne avec une baignoire en alcôve, un combiné douche/baignoire, WC à poser, un carrelage noir et blanc, des carreaux de porcelaine, un mur multicolore, une vasque et un plan de toilette noir.

Exemple d'une salle de bain chic de taille moyenne avec un placard en trompe-l'oeil, des portes de placard noires, une baignoire indépendante, un espace douche bain, WC séparés, un carrelage noir et blanc, du carrelage en marbre, un mur multicolore, carreaux de ciment au sol, un lavabo encastré, un plan de toilette en surface solide, un sol multicolore, aucune cabine, un plan de toilette blanc, meuble simple vasque, meuble-lavabo sur pied et du papier peint.
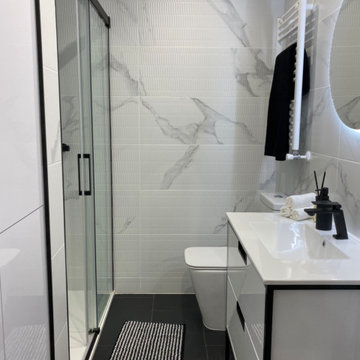
El baño está decorado con revestimiento porcelánico imitación mármol, en blanco y negro. Es un baño completo; dispone de una ducha de buen tamaño, e incluye lavandería integrada, con lava secadora integrada.
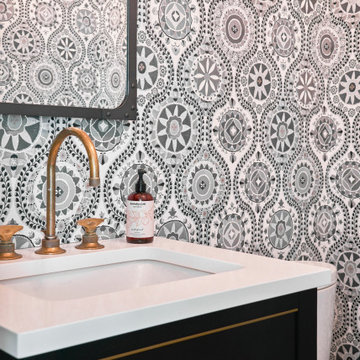
In the heart of Lakeview, Wrigleyville, our team completely remodeled a condo: master and guest bathrooms, kitchen, living room, and mudroom.
Master Bath Floating Vanity by Metropolis (Flame Oak)
Guest Bath Vanity by Bertch
Tall Pantry by Breckenridge (White)
Somerset Light Fixtures by Hinkley Lighting
Bathroom design & build by 123 Remodeling - Chicago general contractor https://123remodeling.com/

Creating specific focal points for this owner’s bathroom was important. Client wanted a modern-forward spa-like bathroom retreat. We created it by using rich colors to create contrast in the tile. We included lighted niches for the bathtub and shower as well as in the custom-built linen shelves. The large casement window opens up the space and the honeycomb gold chandelier really added a touch of elegance to the room while pulling out the gold tones in the floor and wall tile. We also included a contemporary 84” trough double vanity and a freestanding bath tub complete with a bath filler to complete the space.
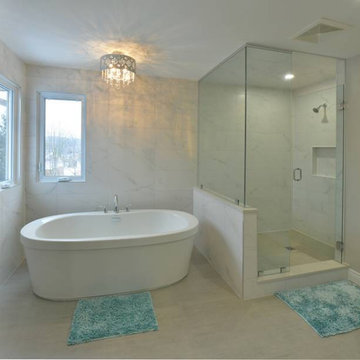
Inspiration pour une petite salle de bain principale vintage avec des portes de placard marrons, meuble double vasque, meuble-lavabo suspendu, un placard avec porte à panneau encastré, une baignoire indépendante, une douche d'angle, WC séparés, un carrelage noir et blanc, du carrelage en pierre calcaire, un mur multicolore, un sol en calcaire, un lavabo encastré, un plan de toilette en quartz modifié, un sol beige, une cabine de douche à porte battante, un plan de toilette blanc et une niche.
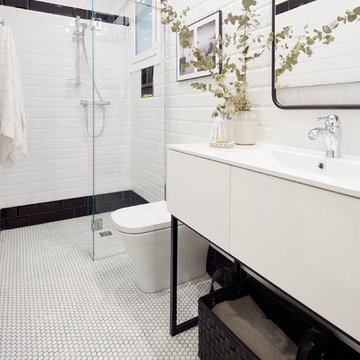
Fotografia: Inaki Caperochipi Photography.
Decoración: Elisabet Brion interiorista
Idées déco pour une salle d'eau contemporaine avec un placard à porte plane, des portes de placard blanches, une douche ouverte, un carrelage noir et blanc, un carrelage multicolore, un sol blanc, un plan de toilette blanc, un carrelage métro, un mur multicolore, un lavabo intégré et aucune cabine.
Idées déco pour une salle d'eau contemporaine avec un placard à porte plane, des portes de placard blanches, une douche ouverte, un carrelage noir et blanc, un carrelage multicolore, un sol blanc, un plan de toilette blanc, un carrelage métro, un mur multicolore, un lavabo intégré et aucune cabine.
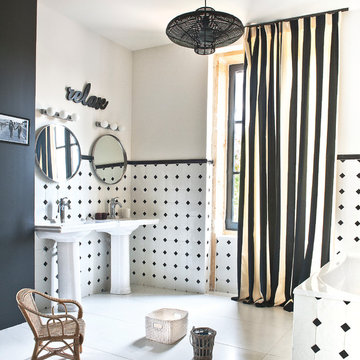
Cette image montre une salle de bain principale design de taille moyenne avec un lavabo de ferme, une baignoire posée, un carrelage noir et blanc et un mur multicolore.
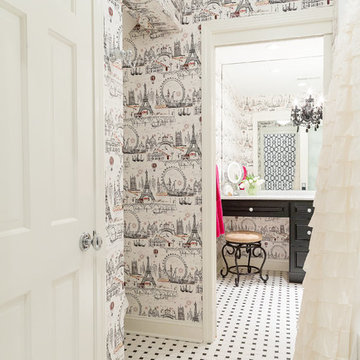
Karissa Van Tassel Photography
The kids shared bathroom is alive with bold black and white papers with hot pink accent on the girl's side. The center bathroom space features the toilet and an oversized tub. The tile in the tub surround is a white embossed animal print. A subtle surprise. Recent travels to Paris inspired the wallpaper selection for the girl's vanity area. Frosted sliding glass doors separate the spaces, allowing light and privacy.
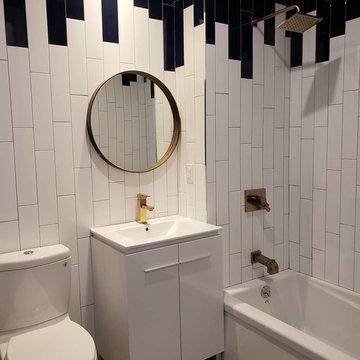
This residential block in Williamsburg is in a prime location within the Broadway area. It is a newly renovated building with large sized bedrooms and bathrooms. The spacious living room permits a lot of natural light to brighten up anyone’s day. The sustainable hardwood floors are comfortable and easy to maintain. It is a co-living space with multiple kitchens, common rooms, and an attractive rooftop with top New York views.
The communal bathrooms provide luxury living with our Greenpoint Vanity sink cabinets that are a perfect balance between style and art. The uniform metal strip makes it easy to open the cabinet to store all your toiletries within this generous space. The water-resistant clean finish ensures the durability of the material. It is paired with our Frameport Single Bowl Standard Sink with a functional grip and glossy modern design. It is installed with FAM3 black matte faucet for a sophisticated hygiene experience. Our Rubik Black Mirror radiates simplicity and functionality. With its cylindrical shape and wooden design, it is a true showpiece with the smoothest surface, and is easy to clean. The Drop in and Alcove rectangular tub provides the right amount of comfort and is a must-have centerpiece for any bathroom. The sleek design is crafted with high-quality reinforced fiberglass and acrylic, which provide its glossy shine and long-lasting durability. For winter days, it retains enough heat with rubber rile flange to prevent water from leaking.
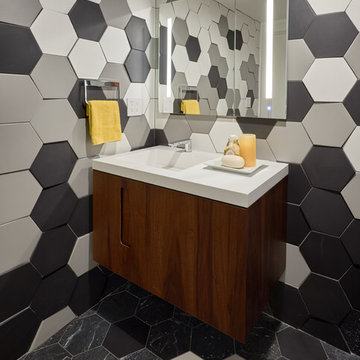
Aménagement d'une salle de bain contemporaine en bois foncé avec un placard à porte plane, un carrelage noir, un carrelage noir et blanc, un carrelage gris, un carrelage multicolore, un carrelage blanc, un mur multicolore, un lavabo intégré, un sol multicolore et un plan de toilette blanc.
Idées déco de salles de bain avec un carrelage noir et blanc et un mur multicolore
1