Idées déco de salles de bain avec un carrelage noir et blanc et un plan de toilette en calcaire
Trier par :
Budget
Trier par:Populaires du jour
1 - 20 sur 64 photos
1 sur 3
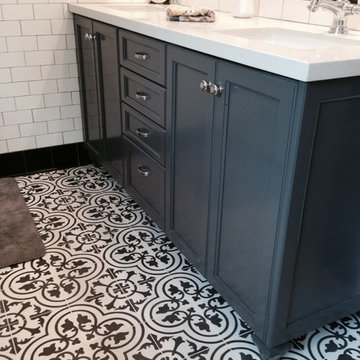
Exemple d'une salle de bain principale chic de taille moyenne avec un placard avec porte à panneau encastré, des portes de placard bleues, une baignoire posée, une douche d'angle, un carrelage noir, un carrelage noir et blanc, un carrelage blanc, un carrelage métro, un mur blanc, un sol en carrelage de céramique, un lavabo encastré et un plan de toilette en calcaire.
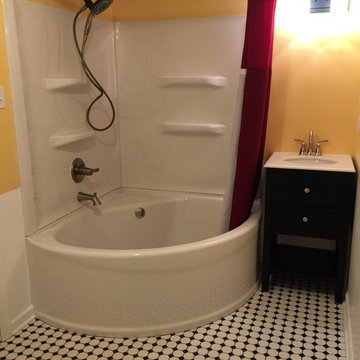
This smaller space became quaint with the corner tub feel. the mixture of material facets allows the space to be poetically mis-matched. The two toned painted wall allows the charm with out the extra cost behind the bead board material.
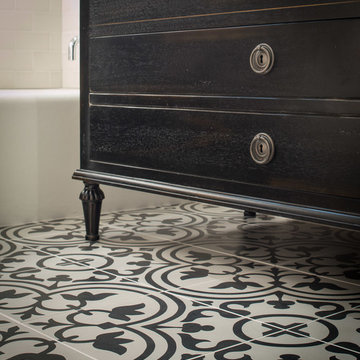
Scott Hargis
Idées déco pour une salle de bain victorienne de taille moyenne avec un placard en trompe-l'oeil, des portes de placard marrons, une baignoire posée, un combiné douche/baignoire, WC à poser, un carrelage noir et blanc, des carreaux de céramique, un mur gris, tomettes au sol, un lavabo encastré et un plan de toilette en calcaire.
Idées déco pour une salle de bain victorienne de taille moyenne avec un placard en trompe-l'oeil, des portes de placard marrons, une baignoire posée, un combiné douche/baignoire, WC à poser, un carrelage noir et blanc, des carreaux de céramique, un mur gris, tomettes au sol, un lavabo encastré et un plan de toilette en calcaire.
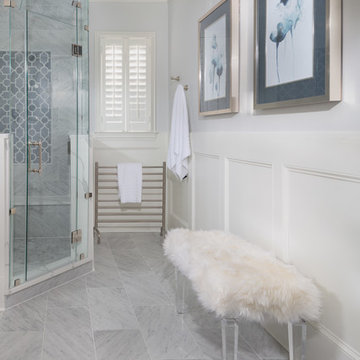
Cette photo montre une salle de bain principale chic de taille moyenne avec un placard en trompe-l'oeil, des portes de placard grises, un espace douche bain, un carrelage noir et blanc, un lavabo encastré, un plan de toilette en calcaire, une cabine de douche à porte battante et un plan de toilette multicolore.
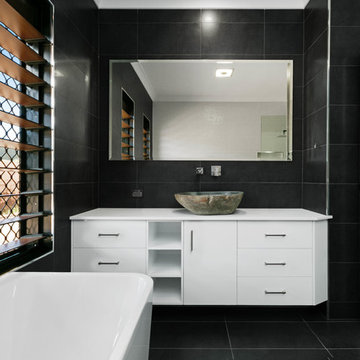
Idée de décoration pour une salle de bain de taille moyenne pour enfant avec des portes de placard blanches, une baignoire indépendante, une douche double, un carrelage noir et blanc, des carreaux de céramique et un plan de toilette en calcaire.
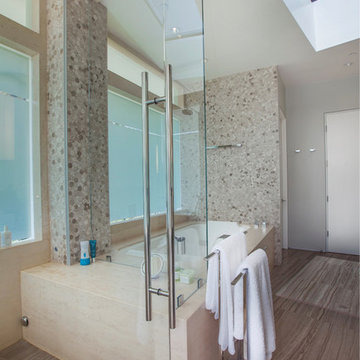
Unique bathroom interiors that feature boldly patterned wallpaper, mosaic tiling, and natural materials.
Each bathroom in this home takes on a different style, from bold and fabulous to neutral and elegant.
Home located in Beverly Hills, California. Designed by Florida-based interior design firm Crespo Design Group, who also serves Malibu, Tampa, New York City, the Caribbean, and other areas throughout the United States.
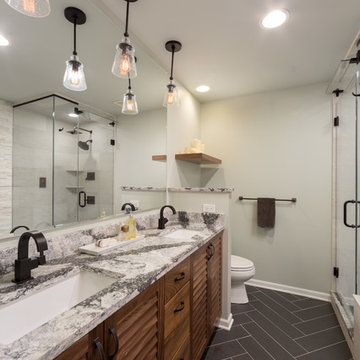
Our goal here was to offer our clients a full spa-like experience. From the unique aesthetic to the luxury finishes, this master bathroom now has a completely new look and function!
For a true spa experience, we installed a shower steam, rain head shower fixture, and whirlpool tub. The bathtub platform actually extends into the shower, working as a bench for the clients to relax on while steaming! Convenient corner shelves optimize shower storage whereas a custom walnut shelf above the bath offers the perfect place to store dry towels.
We continued the look of rich, organic walnut with a second wall-mounted shelf above the toilet and a large, semi-customized vanity, where the louvered doors accentuate the natural beauty of this material. The white brick accent wall, herringbone patterned flooring, and black hardware were introduced for texture and a trendy, timeless look that our clients will love for years to come.
Designed by Chi Renovation & Design who serve Chicago and it's surrounding suburbs, with an emphasis on the North Side and North Shore. You'll find their work from the Loop through Lincoln Park, Skokie, Wilmette, and all of the way up to Lake Forest.
For more about Chi Renovation & Design, click here: https://www.chirenovation.com/
To learn more about this project, click here: https://www.chirenovation.com/galleries/bathrooms/
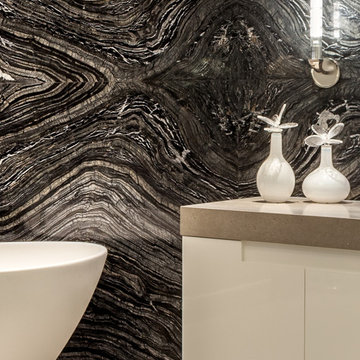
Perfectly book-matched marble creates the focal point of this contemporary Master Bathroom.
•Photo by Argonaut Architectural•
Cette photo montre une grande salle de bain principale tendance avec un placard à porte plane, des portes de placard blanches, une baignoire indépendante, un carrelage noir et blanc, des dalles de pierre, un mur noir, un plan de toilette en calcaire, un sol en calcaire, un sol beige et un lavabo encastré.
Cette photo montre une grande salle de bain principale tendance avec un placard à porte plane, des portes de placard blanches, une baignoire indépendante, un carrelage noir et blanc, des dalles de pierre, un mur noir, un plan de toilette en calcaire, un sol en calcaire, un sol beige et un lavabo encastré.
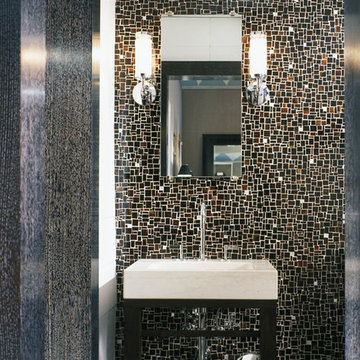
His and Her mirrored bath with middle open european shower.
Cette image montre une salle de bain principale minimaliste de taille moyenne avec un placard en trompe-l'oeil, des portes de placard marrons, une douche ouverte, WC séparés, un carrelage noir et blanc, un carrelage en pâte de verre, un mur blanc, un sol en carrelage de terre cuite, un lavabo de ferme, un plan de toilette en calcaire, un sol marron et aucune cabine.
Cette image montre une salle de bain principale minimaliste de taille moyenne avec un placard en trompe-l'oeil, des portes de placard marrons, une douche ouverte, WC séparés, un carrelage noir et blanc, un carrelage en pâte de verre, un mur blanc, un sol en carrelage de terre cuite, un lavabo de ferme, un plan de toilette en calcaire, un sol marron et aucune cabine.
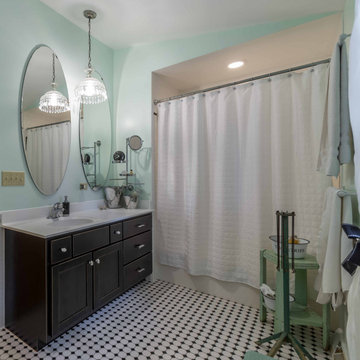
Idées déco pour une salle de bain principale et blanche et bois romantique en bois foncé de taille moyenne avec un placard avec porte à panneau surélevé, une baignoire indépendante, un combiné douche/baignoire, WC à poser, un carrelage noir et blanc, des carreaux de céramique, un mur blanc, un sol en carrelage de céramique, une vasque, un plan de toilette en calcaire, un sol blanc, une cabine de douche avec un rideau, un plan de toilette blanc, meuble simple vasque, meuble-lavabo sur pied, un plafond en papier peint et boiseries.
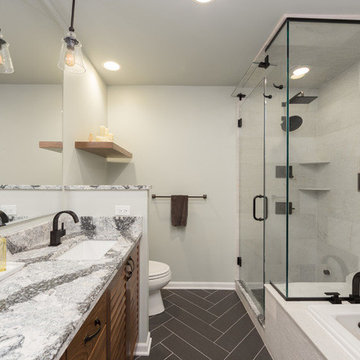
Our goal here was to offer our clients a full spa-like experience. From the unique aesthetic to the luxury finishes, this master bathroom now has a completely new look and function!
For a true spa experience, we installed a shower steam, rain head shower fixture, and whirlpool tub. The bathtub platform actually extends into the shower, working as a bench for the clients to relax on while steaming! Convenient corner shelves optimize shower storage whereas a custom walnut shelf above the bath offers the perfect place to store dry towels.
We continued the look of rich, organic walnut with a second wall-mounted shelf above the toilet and a large, semi-customized vanity, where the louvered doors accentuate the natural beauty of this material. The white brick accent wall, herringbone patterned flooring, and black hardware were introduced for texture and a trendy, timeless look that our clients will love for years to come.
Designed by Chi Renovation & Design who serve Chicago and it's surrounding suburbs, with an emphasis on the North Side and North Shore. You'll find their work from the Loop through Lincoln Park, Skokie, Wilmette, and all of the way up to Lake Forest.
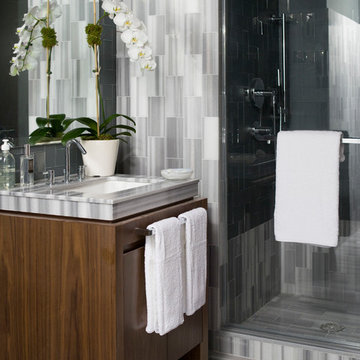
Exemple d'une grande salle de bain chic avec une douche ouverte, un carrelage noir et blanc, un carrelage de pierre, un mur blanc, un sol en carrelage de porcelaine et un plan de toilette en calcaire.
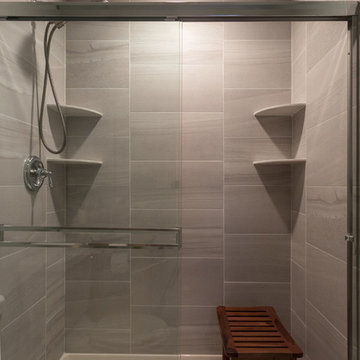
Our goal here was to offer our clients a full spa-like experience. From the unique aesthetic to the luxury finishes, this master bathroom now has a completely new look and function!
For a true spa experience, we installed a shower steam, rain head shower fixture, and whirlpool tub. The bathtub platform actually extends into the shower, working as a bench for the clients to relax on while steaming! Convenient corner shelves optimize shower storage whereas a custom walnut shelf above the bath offers the perfect place to store dry towels.
We continued the look of rich, organic walnut with a second wall-mounted shelf above the toilet and a large, semi-customized vanity, where the louvered doors accentuate the natural beauty of this material. The white brick accent wall, herringbone patterned flooring, and black hardware were introduced for texture and a trendy, timeless look that our clients will love for years to come.
Designed by Chi Renovation & Design who serve Chicago and it's surrounding suburbs, with an emphasis on the North Side and North Shore. You'll find their work from the Loop through Lincoln Park, Skokie, Wilmette, and all of the way up to Lake Forest.
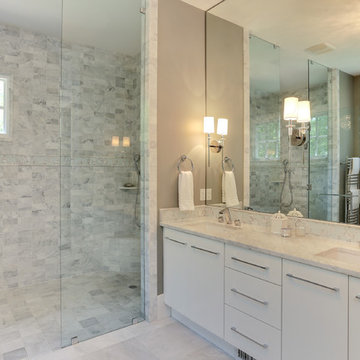
Idée de décoration pour une salle de bain principale avec un plan de toilette en calcaire, une douche double, un carrelage noir et blanc et un carrelage de pierre.
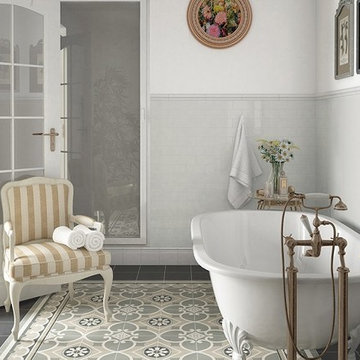
Gris Claro 2 1/2x16 is the perfect tile for your next residential or commercial installation. The size of the tiles makes it easy to install, design with and creates the perfect welcoming ambiance. If you were looking for a timeless tile, you’ve found it. Gris Claro tiles are a very faint grey, a gainsboro grey. The grey is a very light grey, then paled; barely a few shades darker than white. It’s the type of color that brings personality into any space, no matter the size or the décor. These tiles are ceramic.
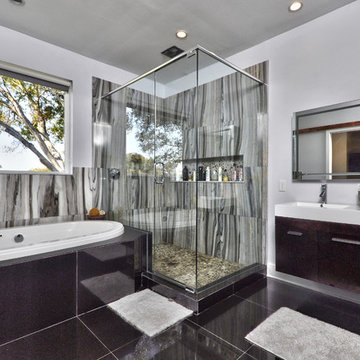
Each bathroom was carefully redesigned to maximize layout, utilizing beautiful materials that pay homage to the views to the water outside. Sleek and contemporary the stone creates a stunning backdrop to fixtures and lighting accessories.
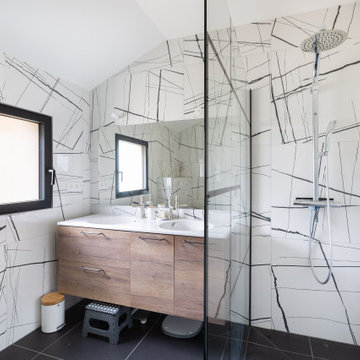
Salle de bain parentale
Cette image montre une grande salle de bain principale design avec un placard à porte plane, des portes de placard marrons, une douche à l'italienne, un carrelage noir et blanc, des carreaux de céramique, un mur multicolore, un sol en carrelage de céramique, un plan vasque, un plan de toilette en calcaire, un sol blanc, aucune cabine, un plan de toilette blanc, une fenêtre, meuble double vasque, meuble-lavabo suspendu et un plafond voûté.
Cette image montre une grande salle de bain principale design avec un placard à porte plane, des portes de placard marrons, une douche à l'italienne, un carrelage noir et blanc, des carreaux de céramique, un mur multicolore, un sol en carrelage de céramique, un plan vasque, un plan de toilette en calcaire, un sol blanc, aucune cabine, un plan de toilette blanc, une fenêtre, meuble double vasque, meuble-lavabo suspendu et un plafond voûté.
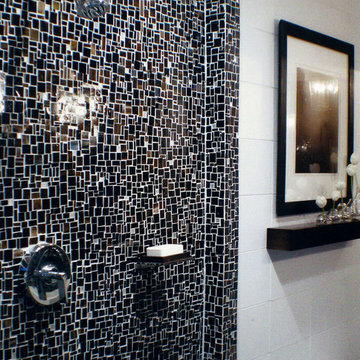
His and Her mirrored bath with middle open european shower.
Idées déco pour une salle de bain principale moderne de taille moyenne avec un placard en trompe-l'oeil, des portes de placard marrons, une douche ouverte, WC séparés, un carrelage noir et blanc, un carrelage en pâte de verre, un mur blanc, un sol en carrelage de terre cuite, un lavabo de ferme, un plan de toilette en calcaire, un sol marron et aucune cabine.
Idées déco pour une salle de bain principale moderne de taille moyenne avec un placard en trompe-l'oeil, des portes de placard marrons, une douche ouverte, WC séparés, un carrelage noir et blanc, un carrelage en pâte de verre, un mur blanc, un sol en carrelage de terre cuite, un lavabo de ferme, un plan de toilette en calcaire, un sol marron et aucune cabine.
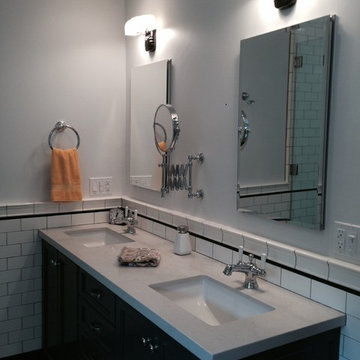
Exemple d'une salle de bain principale chic de taille moyenne avec un placard avec porte à panneau encastré, des portes de placard bleues, une baignoire posée, une douche d'angle, un carrelage noir, un carrelage noir et blanc, un carrelage blanc, un carrelage métro, un mur blanc, un sol en carrelage de céramique, un lavabo encastré et un plan de toilette en calcaire.
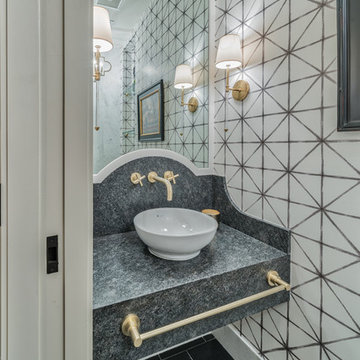
Idées déco pour une salle de bain éclectique de taille moyenne avec un bidet, un carrelage noir et blanc, un mur blanc, un sol en calcaire, une vasque, un plan de toilette en calcaire, un sol noir, un placard sans porte et un plan de toilette noir.
Idées déco de salles de bain avec un carrelage noir et blanc et un plan de toilette en calcaire
1