Idées déco de salles de bain avec un carrelage noir et blanc et un sol en linoléum
Trier par :
Budget
Trier par:Populaires du jour
1 - 20 sur 37 photos

Aménagement d'une salle d'eau craftsman de taille moyenne avec un placard à porte shaker, des portes de placard noires, WC séparés, un carrelage noir et blanc, un carrelage gris, un mur beige, un sol en linoléum, un lavabo encastré et un plan de toilette en marbre.

2016 CotY Award Winner
Aménagement d'une salle de bain principale classique de taille moyenne avec un placard avec porte à panneau encastré, des portes de placard bleues, une baignoire indépendante, un mur beige, un lavabo encastré, WC séparés, un carrelage noir et blanc, un carrelage gris, mosaïque, un sol en linoléum, un plan de toilette en granite et un plan de toilette beige.
Aménagement d'une salle de bain principale classique de taille moyenne avec un placard avec porte à panneau encastré, des portes de placard bleues, une baignoire indépendante, un mur beige, un lavabo encastré, WC séparés, un carrelage noir et blanc, un carrelage gris, mosaïque, un sol en linoléum, un plan de toilette en granite et un plan de toilette beige.
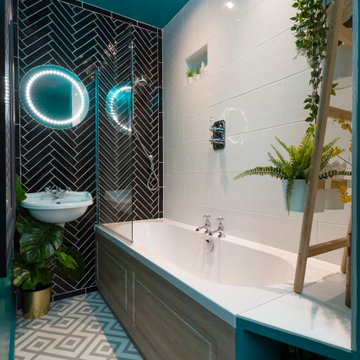
A small but fully equipped bathroom with a warm, bluish green on the walls and ceiling. Geometric tile patterns are balanced out with plants and pale wood to keep a natural feel in the space.
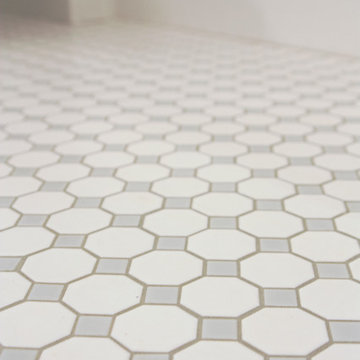
Cette image montre une douche en alcôve principale craftsman de taille moyenne avec un placard à porte shaker, des portes de placard blanches, une baignoire en alcôve, WC à poser, un carrelage noir et blanc, un carrelage métro, un mur gris, un sol en linoléum, un lavabo posé et un plan de toilette en surface solide.
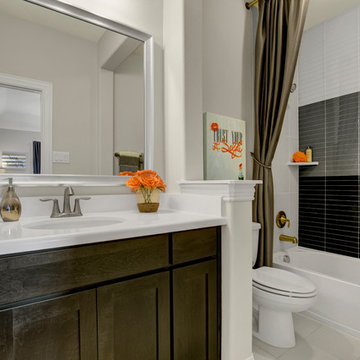
Idées déco pour une grande salle de bain classique en bois foncé pour enfant avec un placard avec porte à panneau encastré, une baignoire en alcôve, un combiné douche/baignoire, un carrelage noir et blanc, un carrelage métro, un mur gris, un sol en linoléum, un lavabo encastré, un plan de toilette en surface solide, un sol gris et une cabine de douche avec un rideau.
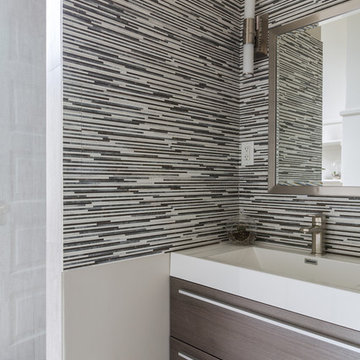
Sara Essex Bradley
Idées déco pour une salle de bain moderne en bois foncé de taille moyenne avec un placard à porte plane, WC séparés, un carrelage noir et blanc, un carrelage gris, des carreaux en allumettes, un mur multicolore, un sol en linoléum, une grande vasque et un plan de toilette en carrelage.
Idées déco pour une salle de bain moderne en bois foncé de taille moyenne avec un placard à porte plane, WC séparés, un carrelage noir et blanc, un carrelage gris, des carreaux en allumettes, un mur multicolore, un sol en linoléum, une grande vasque et un plan de toilette en carrelage.
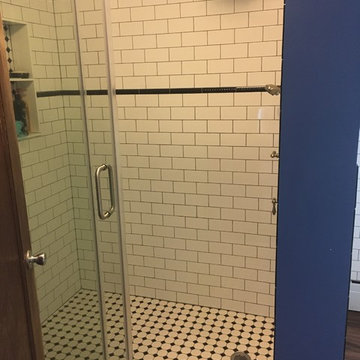
A simple update for a classic Buffalo Bathroom! Featuring warm vinyl floors and a cute pedestal sink. This black and white tile look updates the shower as well as a half wall around the bathroom. Having that black bullnose tile really accents the tile work and creates a border for the different colors in the bathroom. This classic shower setup will never go out of style!
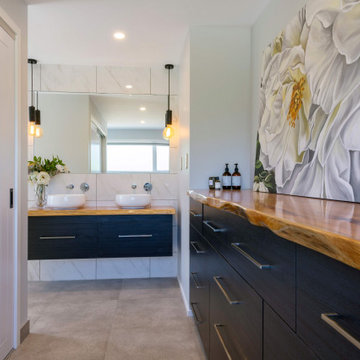
Built upon a hillside of terraces overlooking Lake Ohakuri (part of the Waikato River system), this modern farmhouse has been designed to capture the breathtaking lake views from almost every room.
The house is comprised of two offset pavilions linked by a hallway. The gabled forms are clad in black Linea weatherboard. Combined with the white-trim windows and reclaimed brick chimney this home takes on the traditional barn/farmhouse look the owners were keen to create.
The bedroom pavilion is set back while the living zone pushes forward to follow the course of the river. The kitchen is located in the middle of the floorplan, close to a covered patio.
The interior styling combines old-fashioned French Country with hard-industrial, featuring modern country-style white cabinetry; exposed white trusses with black-metal brackets and industrial metal pendants over the kitchen island bench. Unique pieces such as the bathroom vanity top (crafted from a huge slab of macrocarpa) add to the charm of this home.
The whole house is geothermally heated from an on-site bore, so there is seldom the need to light a fire.
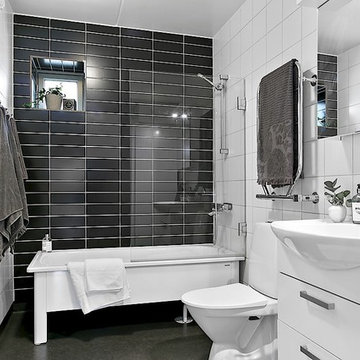
Länsförsäkringar
Exemple d'une salle de bain moderne avec un combiné douche/baignoire, WC à poser, un carrelage noir et blanc, un sol en linoléum, un lavabo intégré et un sol noir.
Exemple d'une salle de bain moderne avec un combiné douche/baignoire, WC à poser, un carrelage noir et blanc, un sol en linoléum, un lavabo intégré et un sol noir.
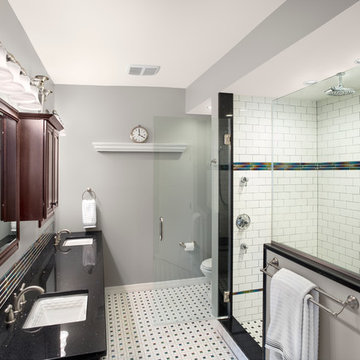
George Mendel
Inspiration pour une grande salle de bain design en bois brun avec un placard avec porte à panneau surélevé, WC séparés, un carrelage noir et blanc, un carrelage multicolore, des carreaux en allumettes, un mur gris, un sol en linoléum, un lavabo encastré et un plan de toilette en quartz modifié.
Inspiration pour une grande salle de bain design en bois brun avec un placard avec porte à panneau surélevé, WC séparés, un carrelage noir et blanc, un carrelage multicolore, des carreaux en allumettes, un mur gris, un sol en linoléum, un lavabo encastré et un plan de toilette en quartz modifié.
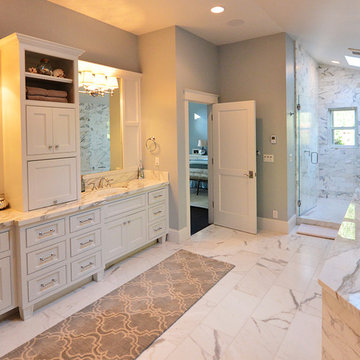
Idée de décoration pour une très grande douche en alcôve principale design avec un placard à porte shaker, des portes de placard blanches, une baignoire indépendante, WC séparés, un carrelage noir et blanc, un carrelage gris, un mur gris, un sol en linoléum, un lavabo encastré et un plan de toilette en marbre.
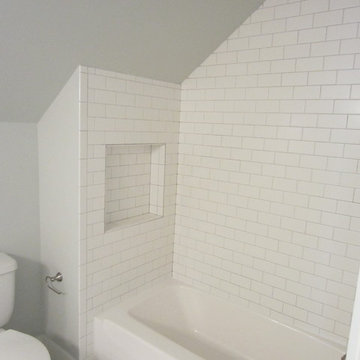
Cette photo montre une douche en alcôve principale chic de taille moyenne avec un placard à porte shaker, des portes de placard blanches, une baignoire en alcôve, WC à poser, un carrelage noir et blanc, un carrelage métro, un mur gris, un sol en linoléum, un lavabo posé et un plan de toilette en surface solide.
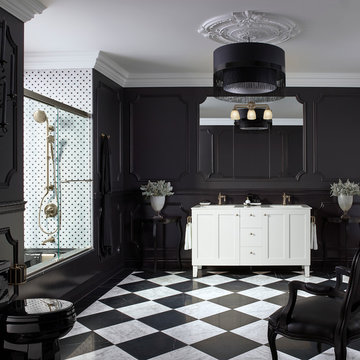
Exemple d'une salle de bain tendance en bois foncé avec un placard à porte plane, une baignoire en alcôve, un combiné douche/baignoire, WC suspendus, un carrelage noir et blanc, un mur noir, un sol en linoléum, une vasque, un plan de toilette en surface solide, un sol noir et une cabine de douche à porte battante.
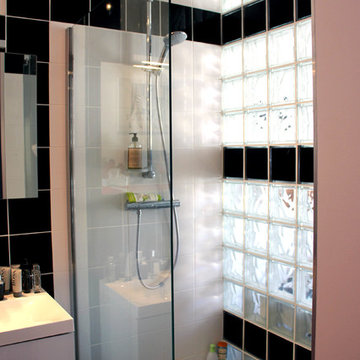
Salle de bain parents
Idée de décoration pour une salle de bain principale tradition de taille moyenne avec un placard à porte plane, des portes de placard blanches, une douche à l'italienne, WC suspendus, un carrelage noir et blanc, un carrelage en pâte de verre, un mur orange, un sol en linoléum, une grande vasque, un plan de toilette en calcaire, un sol orange, aucune cabine et un plan de toilette bleu.
Idée de décoration pour une salle de bain principale tradition de taille moyenne avec un placard à porte plane, des portes de placard blanches, une douche à l'italienne, WC suspendus, un carrelage noir et blanc, un carrelage en pâte de verre, un mur orange, un sol en linoléum, une grande vasque, un plan de toilette en calcaire, un sol orange, aucune cabine et un plan de toilette bleu.
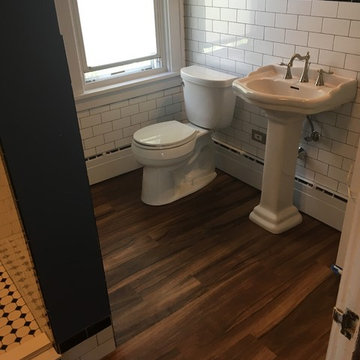
A simple update for a classic Buffalo Bathroom! Featuring warm vinyl floors and a cute pedestal sink. This black and white tile look updates the shower as well as a half wall around the bathroom. Having that black bullnose tile really accents the tile work and creates a border for the different colors in the bathroom. This classic shower setup will never go out of style!
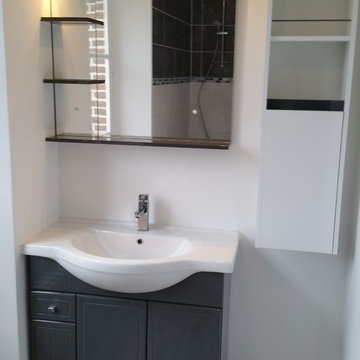
Rénovation de la tuyauterie
Installation / remplacement des équipements sanitaires
Rénovation /remplacement des systèmes de chauffage
Rénovation des systèmes VMC
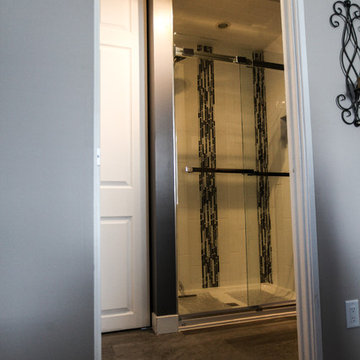
Dave falardeau
Cette image montre une petite salle de bain principale avec un placard à porte plane, des portes de placard blanches, une douche ouverte, WC à poser, un carrelage noir et blanc, un carrelage métro, un mur gris, un sol en linoléum, un lavabo intégré, un plan de toilette en surface solide, un sol noir et une cabine de douche à porte coulissante.
Cette image montre une petite salle de bain principale avec un placard à porte plane, des portes de placard blanches, une douche ouverte, WC à poser, un carrelage noir et blanc, un carrelage métro, un mur gris, un sol en linoléum, un lavabo intégré, un plan de toilette en surface solide, un sol noir et une cabine de douche à porte coulissante.
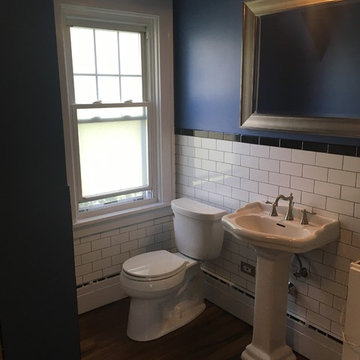
A simple update for a classic Buffalo Bathroom! Featuring warm vinyl floors and a cute pedestal sink. This black and white tile look updates the shower as well as a half wall around the bathroom. Having that black bullnose tile really accents the tile work and creates a border for the different colors in the bathroom. This classic shower setup will never go out of style!
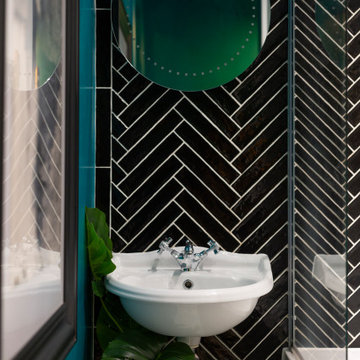
A small but fully equipped bathroom with a warm, bluish green on the walls and ceiling. Geometric tile patterns are balanced out with plants and pale wood to keep a natural feel in the space.

A small but fully equipped bathroom with a warm, bluish green on the walls and ceiling. Geometric tile patterns are balanced out with plants and pale wood to keep a natural feel in the space.
Idées déco de salles de bain avec un carrelage noir et blanc et un sol en linoléum
1