Idées déco de salles de bain avec un carrelage noir et blanc et un sol gris
Trier par :
Budget
Trier par:Populaires du jour
1 - 20 sur 1 886 photos
1 sur 3

Inspiration pour une salle de bain principale design avec une baignoire indépendante, un carrelage noir et blanc, un mur gris, un sol en galet, un lavabo intégré, un plan de toilette en bois, un sol gris et un plan de toilette marron.
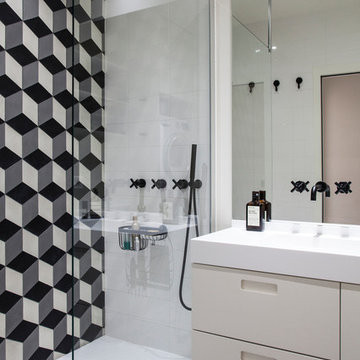
Bertrand Fompeyrine Photographe
Inspiration pour une salle d'eau design avec un placard à porte plane, des portes de placard blanches, un carrelage noir et blanc, un lavabo intégré, un sol gris et un plan de toilette blanc.
Inspiration pour une salle d'eau design avec un placard à porte plane, des portes de placard blanches, un carrelage noir et blanc, un lavabo intégré, un sol gris et un plan de toilette blanc.

This transformation started with a builder grade bathroom and was expanded into a sauna wet room. With cedar walls and ceiling and a custom cedar bench, the sauna heats the space for a relaxing dry heat experience. The goal of this space was to create a sauna in the secondary bathroom and be as efficient as possible with the space. This bathroom transformed from a standard secondary bathroom to a ergonomic spa without impacting the functionality of the bedroom.
This project was super fun, we were working inside of a guest bedroom, to create a functional, yet expansive bathroom. We started with a standard bathroom layout and by building out into the large guest bedroom that was used as an office, we were able to create enough square footage in the bathroom without detracting from the bedroom aesthetics or function. We worked with the client on her specific requests and put all of the materials into a 3D design to visualize the new space.
Houzz Write Up: https://www.houzz.com/magazine/bathroom-of-the-week-stylish-spa-retreat-with-a-real-sauna-stsetivw-vs~168139419
The layout of the bathroom needed to change to incorporate the larger wet room/sauna. By expanding the room slightly it gave us the needed space to relocate the toilet, the vanity and the entrance to the bathroom allowing for the wet room to have the full length of the new space.
This bathroom includes a cedar sauna room that is incorporated inside of the shower, the custom cedar bench follows the curvature of the room's new layout and a window was added to allow the natural sunlight to come in from the bedroom. The aromatic properties of the cedar are delightful whether it's being used with the dry sauna heat and also when the shower is steaming the space. In the shower are matching porcelain, marble-look tiles, with architectural texture on the shower walls contrasting with the warm, smooth cedar boards. Also, by increasing the depth of the toilet wall, we were able to create useful towel storage without detracting from the room significantly.
This entire project and client was a joy to work with.

Bighorn Palm Desert luxury modern home primary bathroom marble wall vanity. Photo by William MacCollum.
Idée de décoration pour une très grande salle de bain principale minimaliste avec des portes de placard blanches, un carrelage noir et blanc, du carrelage en marbre, un plan de toilette en marbre, un sol gris, un plan de toilette blanc, meuble double vasque et un plafond décaissé.
Idée de décoration pour une très grande salle de bain principale minimaliste avec des portes de placard blanches, un carrelage noir et blanc, du carrelage en marbre, un plan de toilette en marbre, un sol gris, un plan de toilette blanc, meuble double vasque et un plafond décaissé.

Masterbath remodel. Utilizing the existing space this master bathroom now looks and feels larger than ever. The homeowner was amazed by the wasted space in the existing bath design.

Cette photo montre une petite salle d'eau moderne avec un placard à porte persienne, des portes de placard blanches, une baignoire en alcôve, un espace douche bain, WC à poser, un carrelage noir et blanc, mosaïque, un mur blanc, carreaux de ciment au sol, un lavabo suspendu, un plan de toilette en quartz modifié, un sol gris, une cabine de douche à porte battante, un plan de toilette blanc, meuble simple vasque et meuble-lavabo suspendu.

The new secondary bathroom is a very compact and efficient layout that shares the extra space provided by stepping the rear additions to the boundary. Behind the shower is a small shed accessed from the back deck, and the media wall in the living room takes a slice out of the space too.
Plentiful light beams down through the Velux and the patterned wall tiles provide a playful backdrop to a simple black, white & timber pallete.
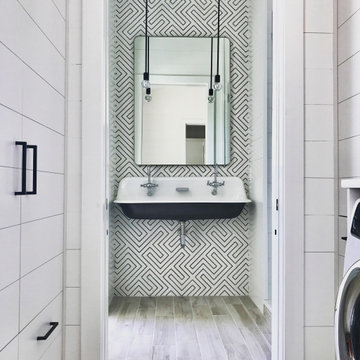
Exemple d'une petite salle d'eau tendance avec un carrelage noir et blanc, des carreaux de porcelaine, un sol en carrelage de porcelaine, un lavabo suspendu, un sol gris, meuble simple vasque et meuble-lavabo suspendu.

Andrea Rugg Photography
Exemple d'une petite salle de bain chic pour enfant avec des portes de placard bleues, une douche d'angle, WC séparés, un carrelage noir et blanc, des carreaux de céramique, un mur bleu, un sol en marbre, un lavabo encastré, un plan de toilette en quartz modifié, un sol gris, une cabine de douche à porte battante, un plan de toilette blanc et un placard à porte shaker.
Exemple d'une petite salle de bain chic pour enfant avec des portes de placard bleues, une douche d'angle, WC séparés, un carrelage noir et blanc, des carreaux de céramique, un mur bleu, un sol en marbre, un lavabo encastré, un plan de toilette en quartz modifié, un sol gris, une cabine de douche à porte battante, un plan de toilette blanc et un placard à porte shaker.

Exemple d'une petite salle d'eau moderne avec un placard à porte plane, des portes de placard blanches, une douche à l'italienne, un bidet, un carrelage noir et blanc, un carrelage multicolore, des carreaux en allumettes, un mur multicolore, un sol en carrelage de porcelaine, un lavabo intégré, un plan de toilette en surface solide, un sol gris, une cabine de douche à porte coulissante et un plan de toilette blanc.
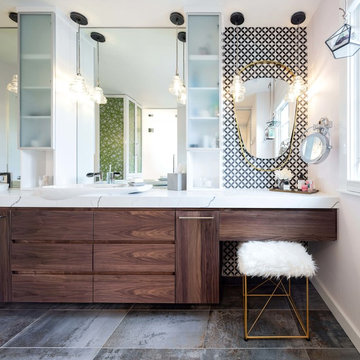
TG Images Photography
Inspiration pour une salle de bain design en bois foncé avec des carreaux de porcelaine, un plan de toilette en quartz, un placard à porte plane, un carrelage noir et blanc, un mur blanc, une vasque, un sol gris, un plan de toilette blanc et du carrelage bicolore.
Inspiration pour une salle de bain design en bois foncé avec des carreaux de porcelaine, un plan de toilette en quartz, un placard à porte plane, un carrelage noir et blanc, un mur blanc, une vasque, un sol gris, un plan de toilette blanc et du carrelage bicolore.
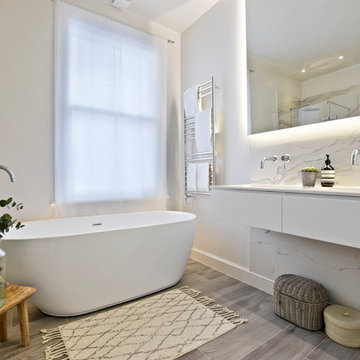
Here’s a recent bathroom project we helped design and supply for a client which we’ve fallen in love with. Three bathrooms in a beautiful family home in Battersea, London, our design consultant took little time in delivering bathroom designs which cater to the whole family.
With a kid’s bathroom, master ensuite and shower room part of the project, the master ensuite clearly displays a combination of elegance, space, and practicality. The stunning Clearwater freestanding bathtub sits directly opposite the entrance to this bathroom, with a wonderful walk-in shower to it’s left with the luxurious European Tiles Classic Statuario tiles creating a standout feature wall. With wall hung features such as the StoneKAST Uni WC and Faeber basin and units adding practicality and maximising floor space in this room, the master ensuite is the standout room in this project.
The kid’s bathroom has the practicality of a bath shower combination with the Bette Ocean inset bathtub incorporating a bath panel and shower fixtures, whilst the soft hue of the Apavisa Encaustic 2.0 floor tiles along with the white fixtures in this room add to the overall subtleness of this bathroom.
Another project successfully completed by the BathroomsByDesign team. If this project gives you the inspiration to renovate your own bathroom, get in touch!

Carney Properties & Investment Group did it again! This beautiful home they have created features an expansive open floor plan, an absolutely to-die-for view, and luxurious interior features that will surely captivate. Lovely home, great job!
As you can see our kitchen is a single wall design with a large island for entertaining and meal preparation, and features a two-tone color combo that is becoming ever so popular. The large one-plane island is becoming a standard design these days over the raised bar top style, as it provides one large working surface if needed, as well as keeps the room open and does not partition the kitchen and the living room, allowing for a more free-flowing entertainment space.
The bathrooms take a more elegant, transitional approach over the contemporary kitchen, definitely giving off a spa-like feel in each. The master bathroom boasts a beautifully tiled shower area, which compliments the white cabinetry and black countertops very well, and definitely makes for a grand impression when entering.
Cabinetry: All rooms - Kith Kitchens - Door Style: Benton, Color: Vintage Slate, Bright White w/ Grey Brushstroke, Bright White
Hardware: Atlas Homewares - 874-BN, 4011-BN

Exemple d'une salle de bain principale moderne de taille moyenne avec une baignoire posée, une douche ouverte, WC séparés, un carrelage noir et blanc, des carreaux de porcelaine, un mur gris, un sol en carrelage de porcelaine, un lavabo encastré, un plan de toilette en surface solide, un sol gris et aucune cabine.
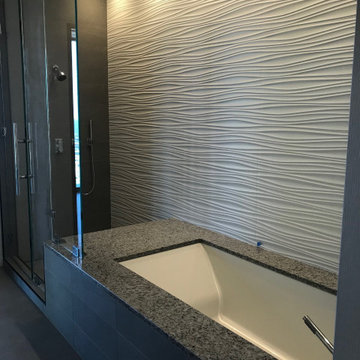
Her Master Bath - tub and shower ||| We were involved with most aspects of this newly constructed 8,300 sq ft penthouse and guest suite, including: comprehensive construction documents; interior details, drawings and specifications; custom power & lighting; client & builder communications. ||| Penthouse and interior design by: Harry J Crouse Design Inc ||| Photo by: Harry Crouse ||| Builder: Balfour Beatty
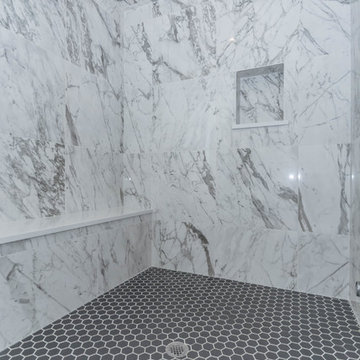
Bathroom Floor: 26HB32 Carrara Herringbone 2x6 Polished
Shower Walls: CIOT MarvelPro Statuario Select 24x24 Lappato Rectified
Shower Floor: Ontario Hexagon Dark Grey 2x2 Matte
TARA MARTIN PHOTOGRAPHY
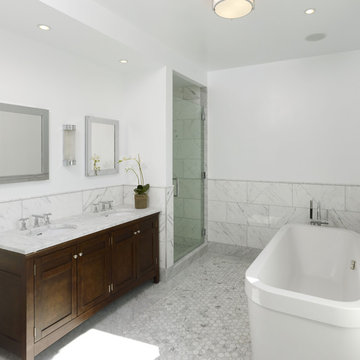
Master Bathroom,
Carrera marble floors- inset hexagon
Carrera walls 12" x 24"
Inspiration pour une douche en alcôve principale design en bois foncé de taille moyenne avec une baignoire indépendante, WC séparés, un carrelage noir et blanc, mosaïque, un mur blanc, un sol en marbre, un lavabo encastré, un plan de toilette en marbre, un placard à porte shaker, un sol gris et une cabine de douche à porte battante.
Inspiration pour une douche en alcôve principale design en bois foncé de taille moyenne avec une baignoire indépendante, WC séparés, un carrelage noir et blanc, mosaïque, un mur blanc, un sol en marbre, un lavabo encastré, un plan de toilette en marbre, un placard à porte shaker, un sol gris et une cabine de douche à porte battante.
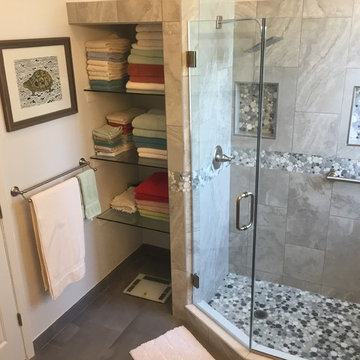
Idée de décoration pour une petite salle de bain tradition avec un carrelage noir et blanc, un carrelage gris, des carreaux de porcelaine, un mur blanc, un sol en carrelage de porcelaine, un lavabo intégré, un plan de toilette en quartz modifié, un sol gris, une cabine de douche à porte battante, un placard avec porte à panneau surélevé et des portes de placard blanches.
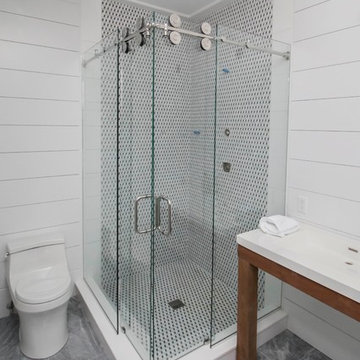
Cette image montre une salle d'eau traditionnelle en bois brun de taille moyenne avec un placard sans porte, une douche d'angle, WC à poser, un carrelage noir et blanc, des carreaux de céramique, un mur blanc, un sol en carrelage de porcelaine, un lavabo intégré, un plan de toilette en surface solide, un sol gris et une cabine de douche à porte coulissante.
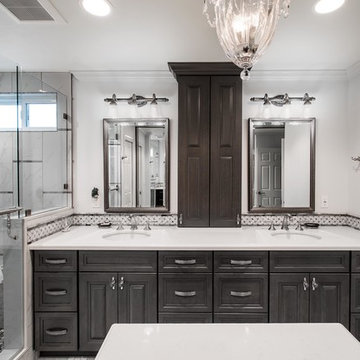
Eliminated old Jacuzzi tub, too hard to enter & dangerous.
Created separate water closet with lots of storage.
Large walk in shower with all the amenities.
Room for island/vanity for make-up.
Up dated color pallet.
Idées déco de salles de bain avec un carrelage noir et blanc et un sol gris
1